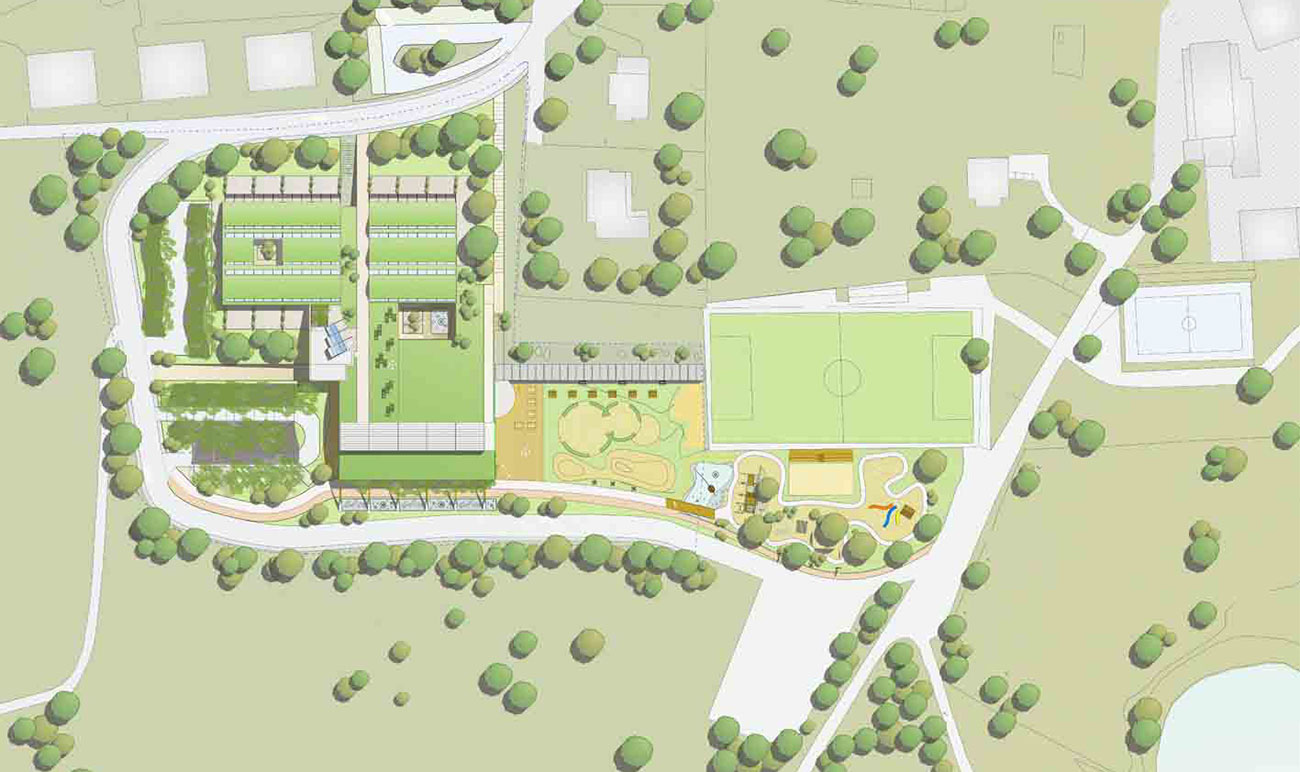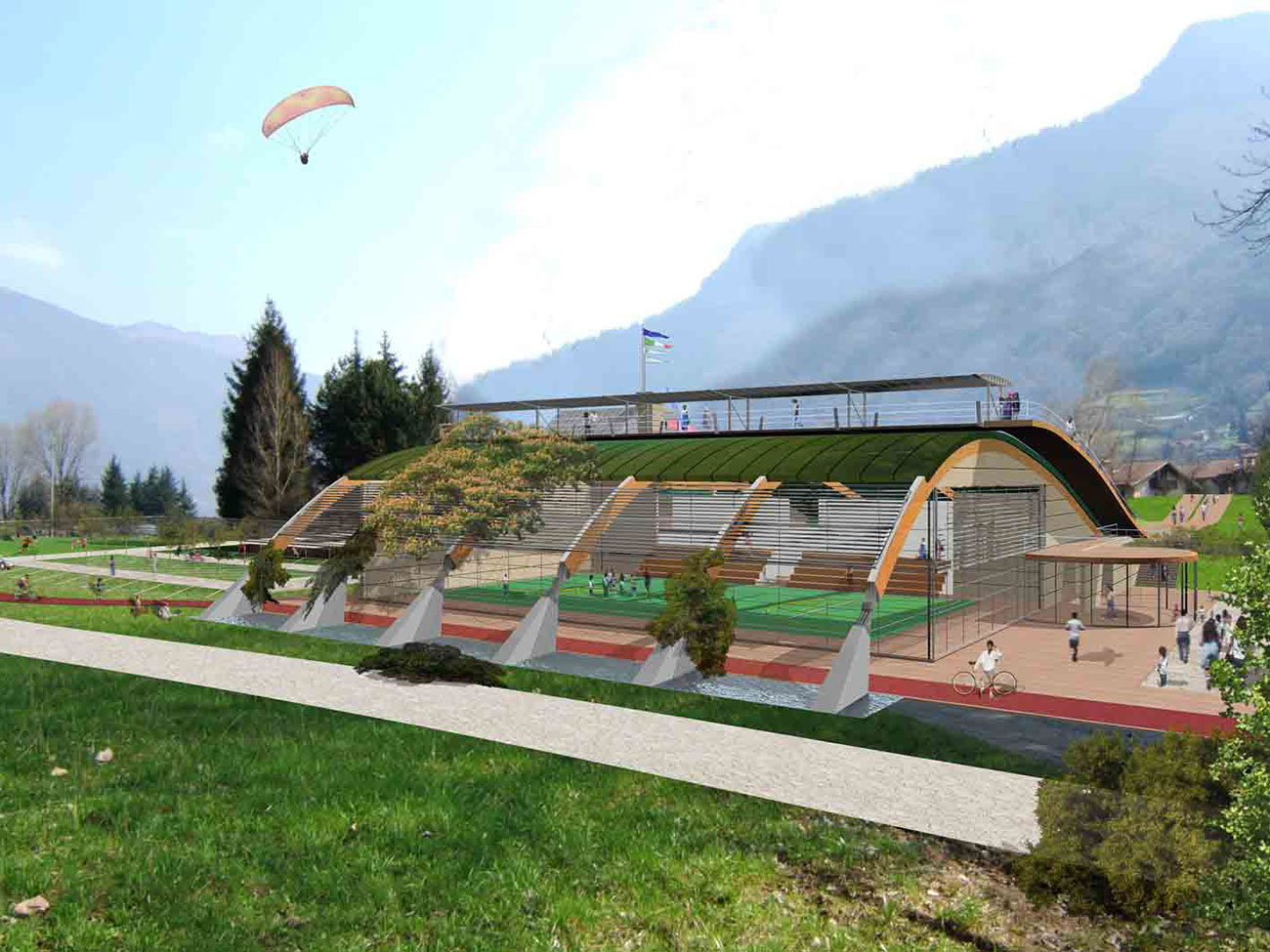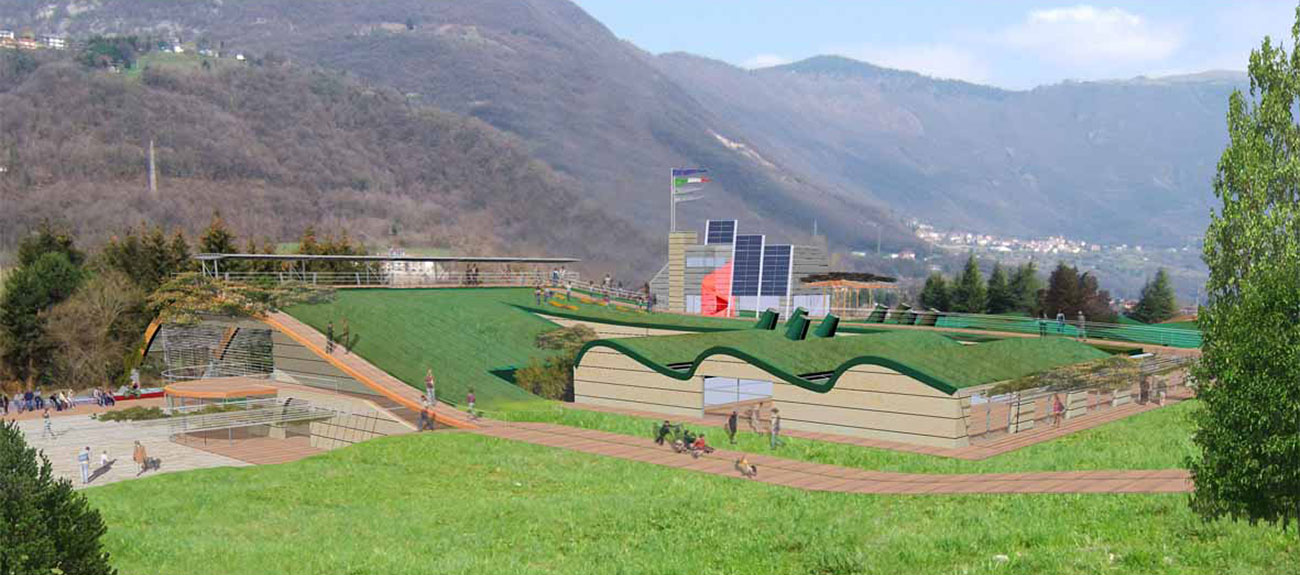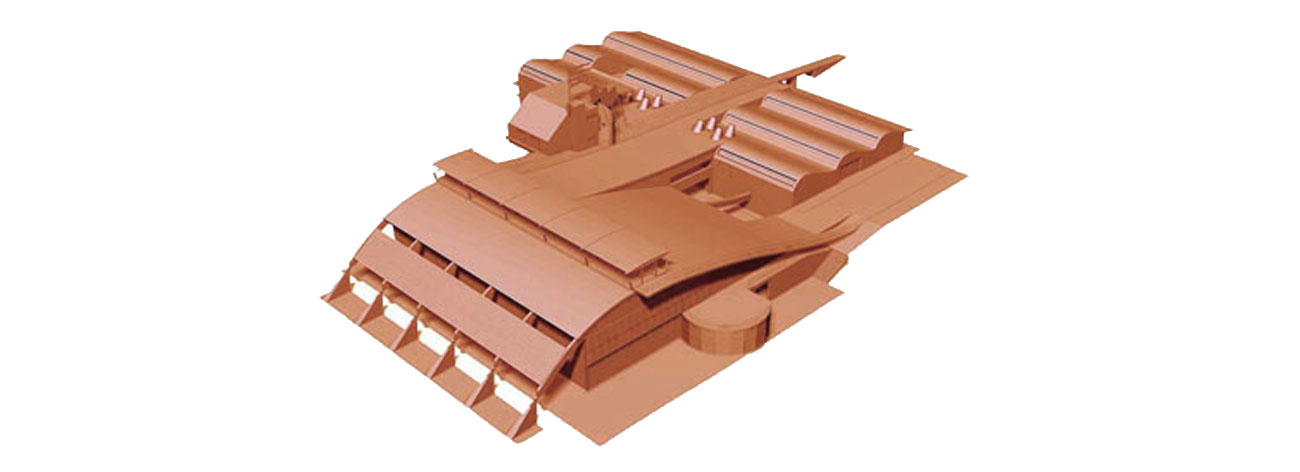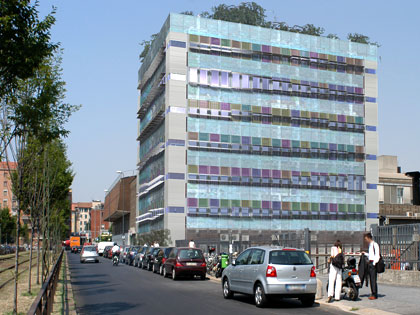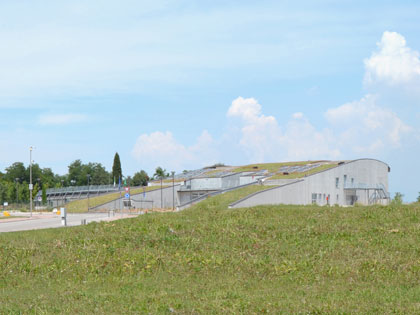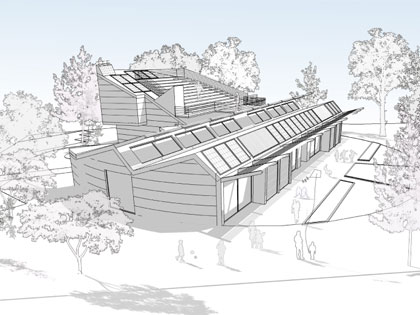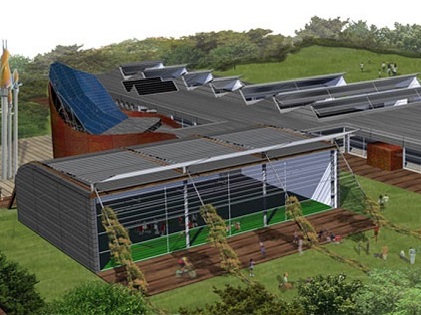Monasterolo (BG), 2005
for
Municipality of Monasterolo
3.200 m2
Ideas Competition (3rd place)
with
Brescia Progetti Srl, Studio Mandarini, Ing. G. Bosi, Arch. A. Baroni
The concept of the school complex is based essentially on the “naturalistic” interpretation of the place, as well as on its city-planning features. The three main sections of the complex – school, gym and public space – are positioned in such a way that they build a low hill following the profile of the ground. The use of dry-assembled technology (structure/envelope system) has contributed to reach the goal of the minimization of energy consumption in the life cycle of the complex, increasing the use of passive strategies.
