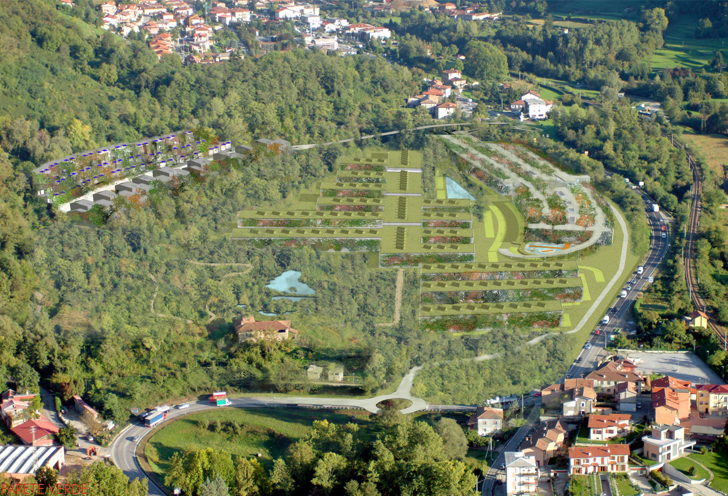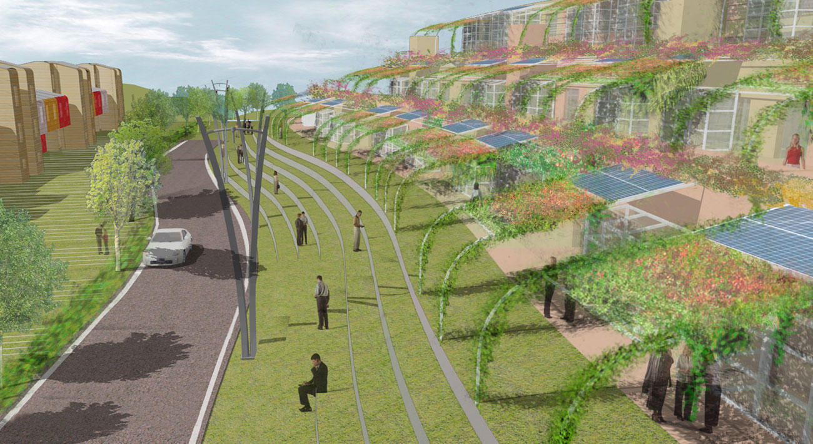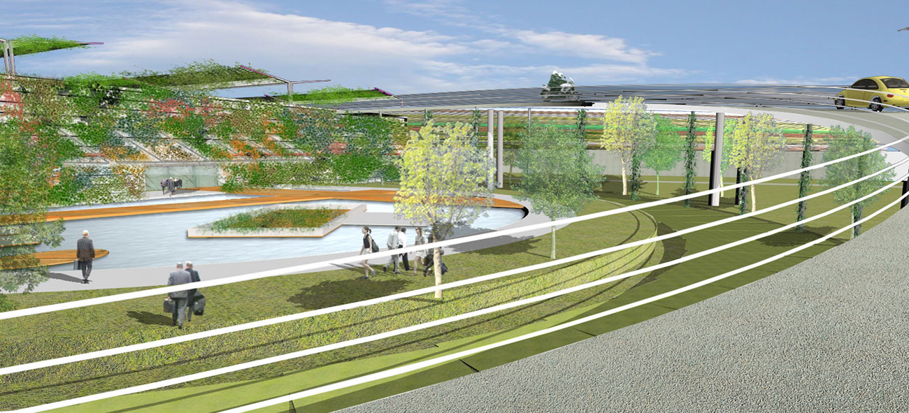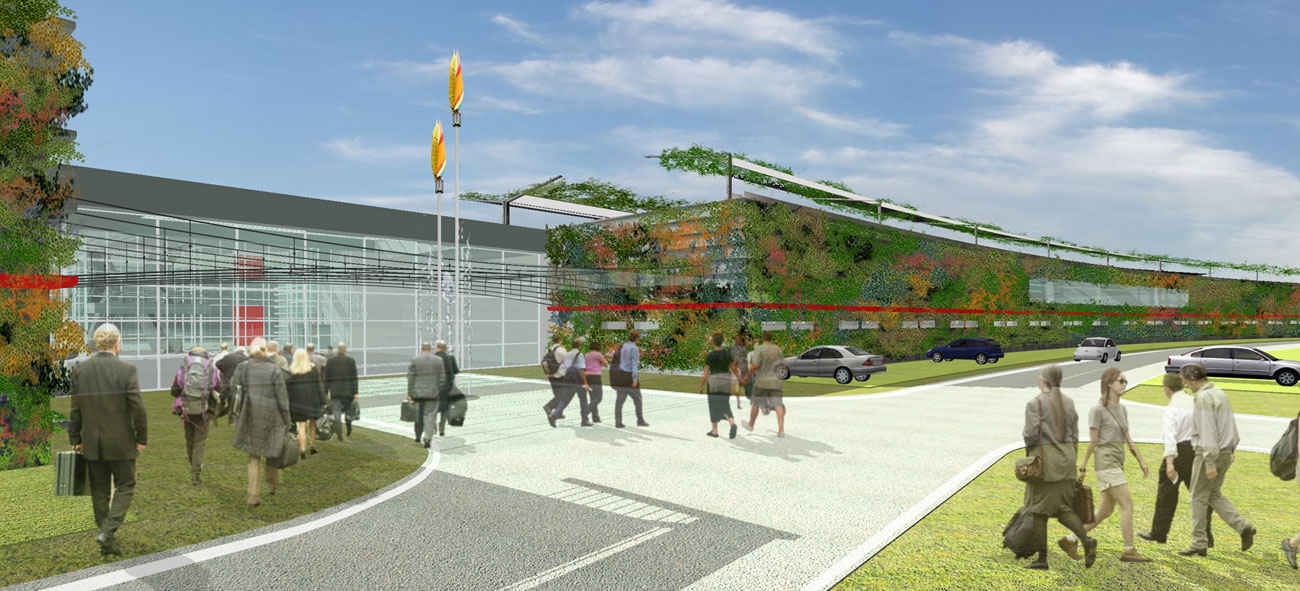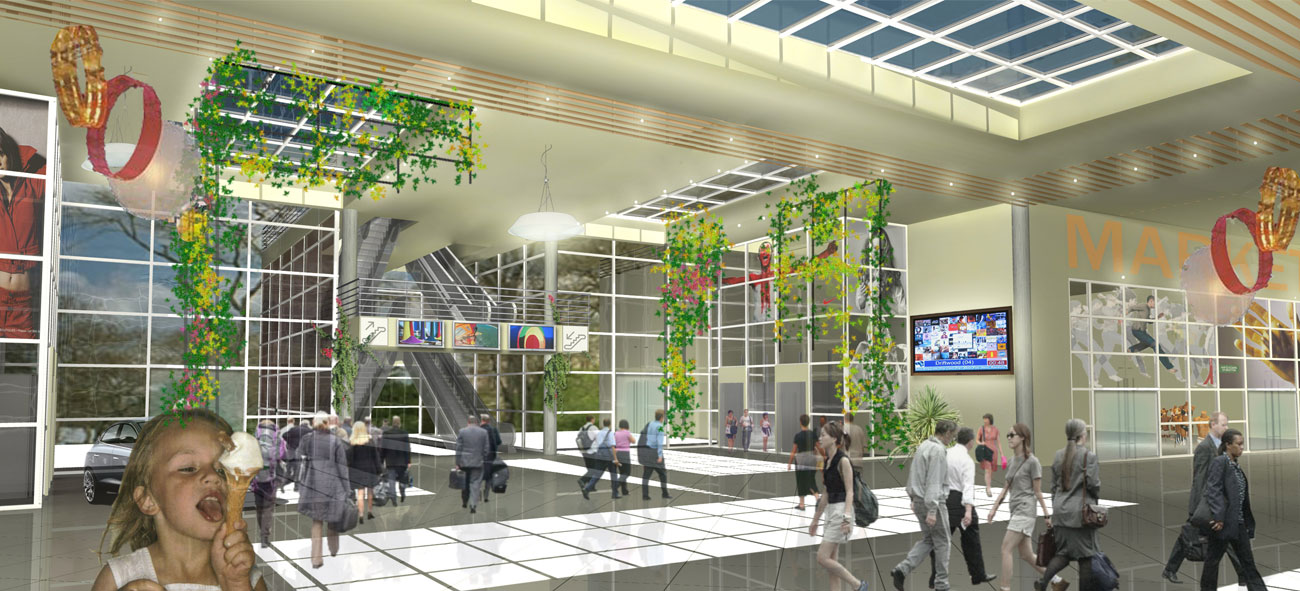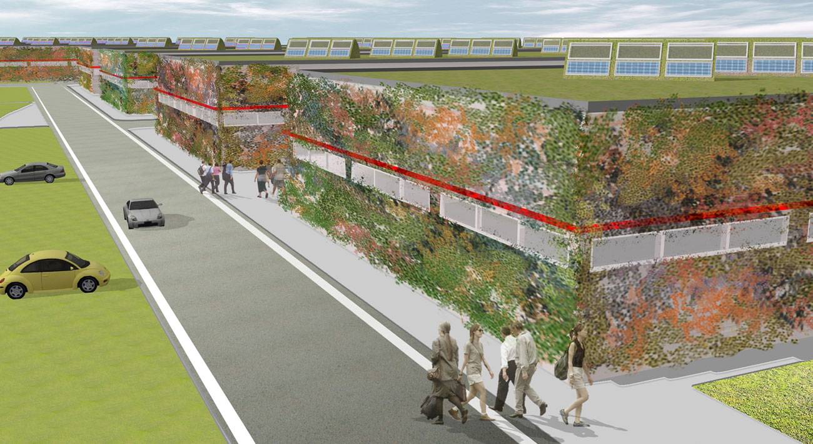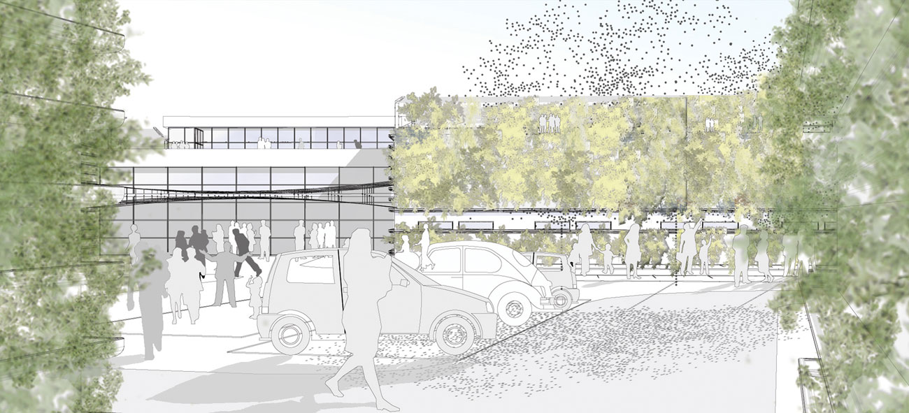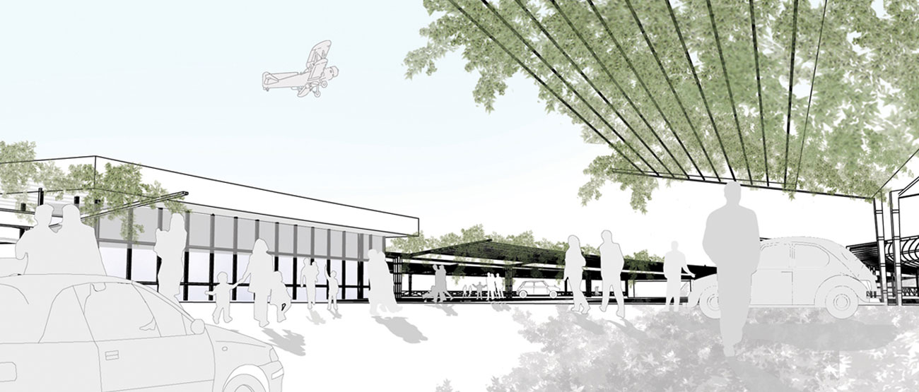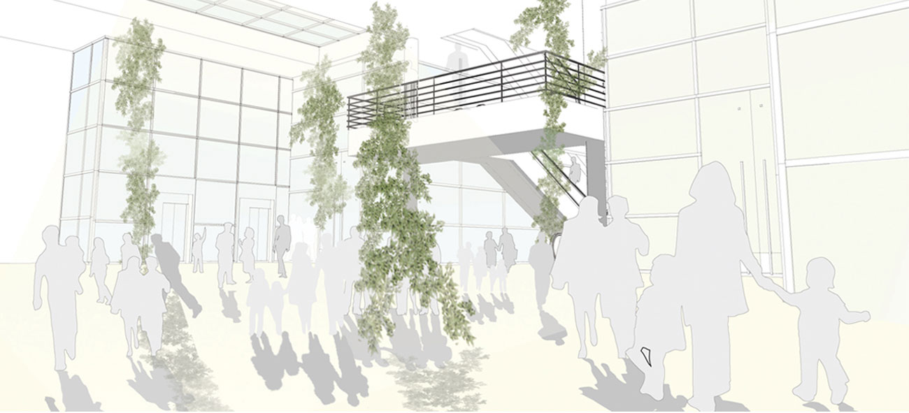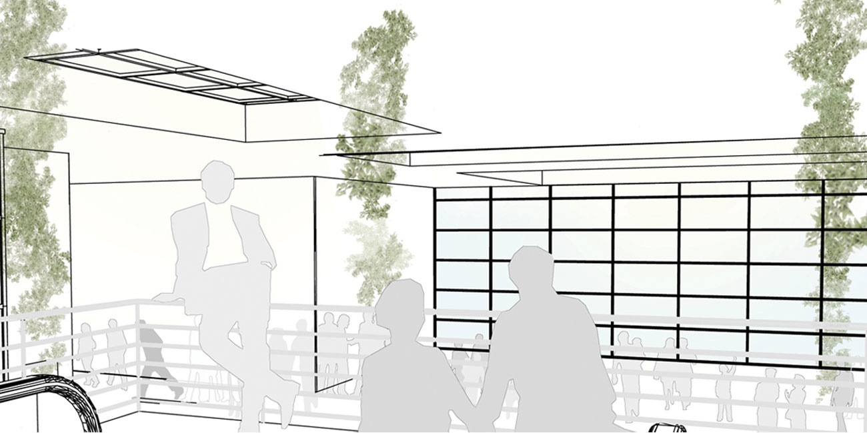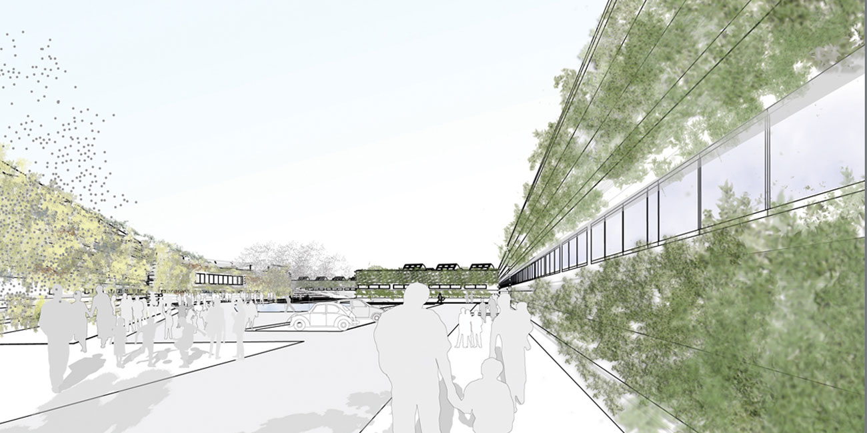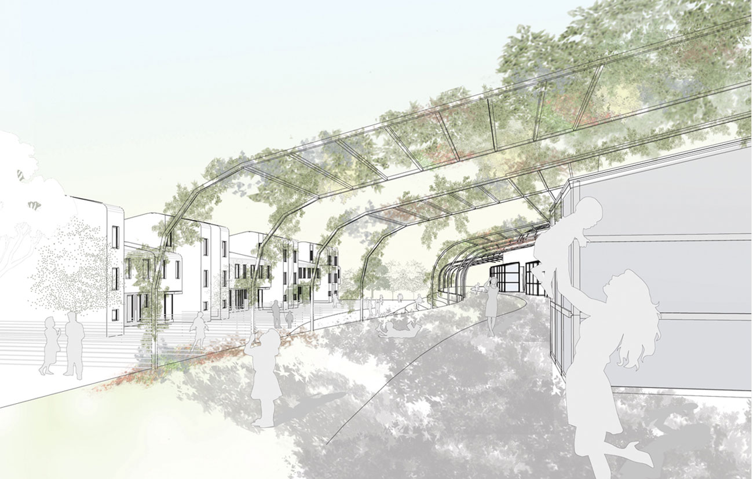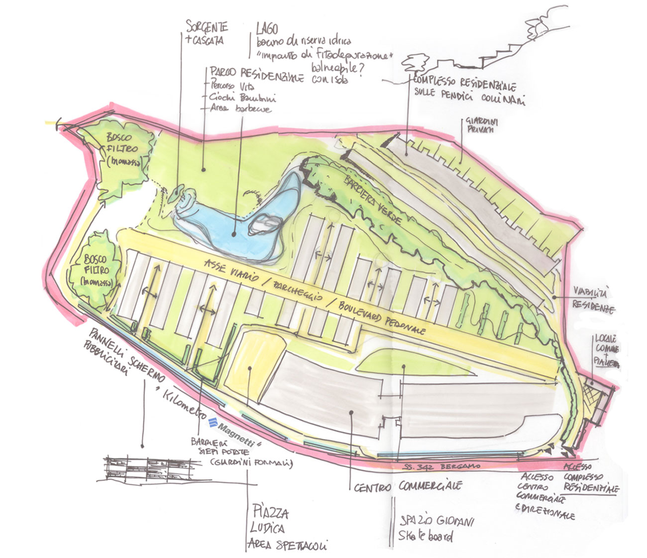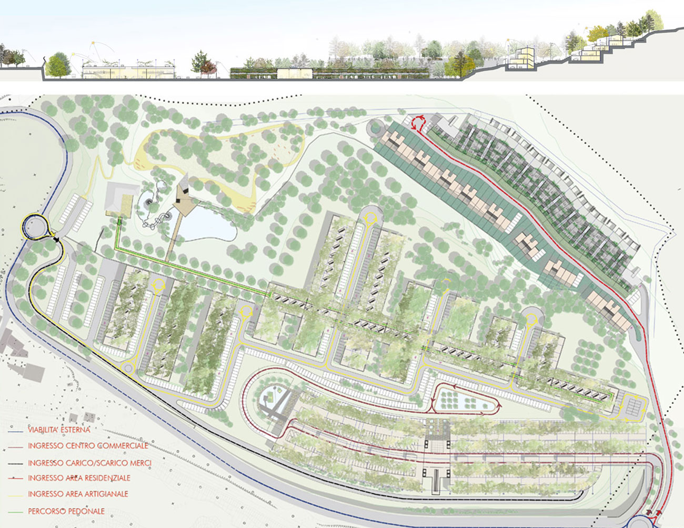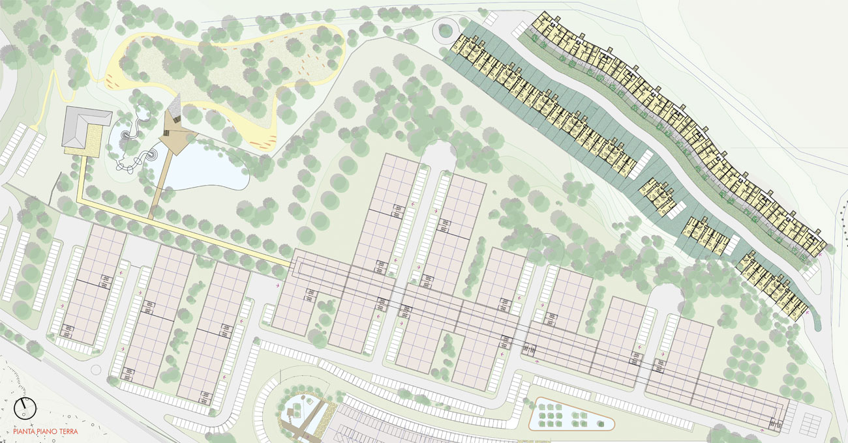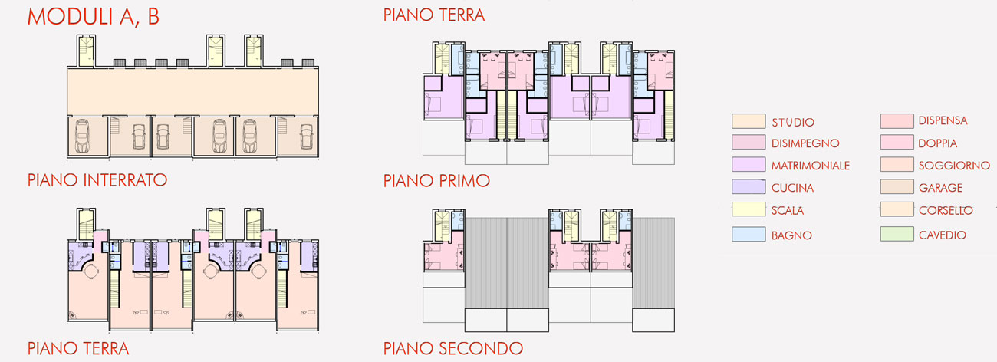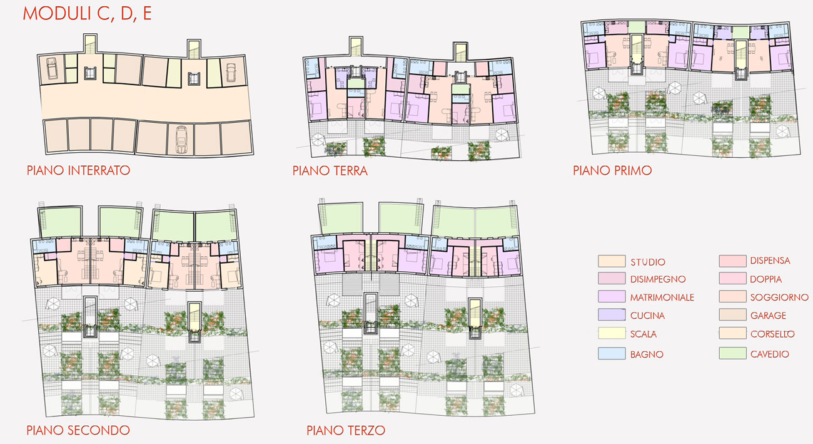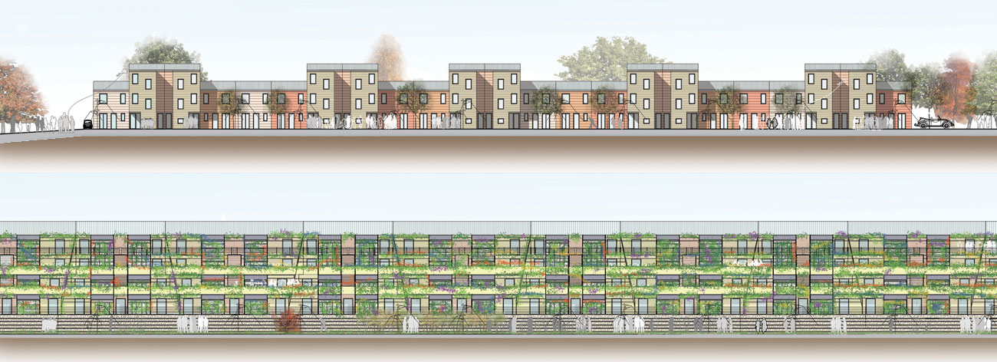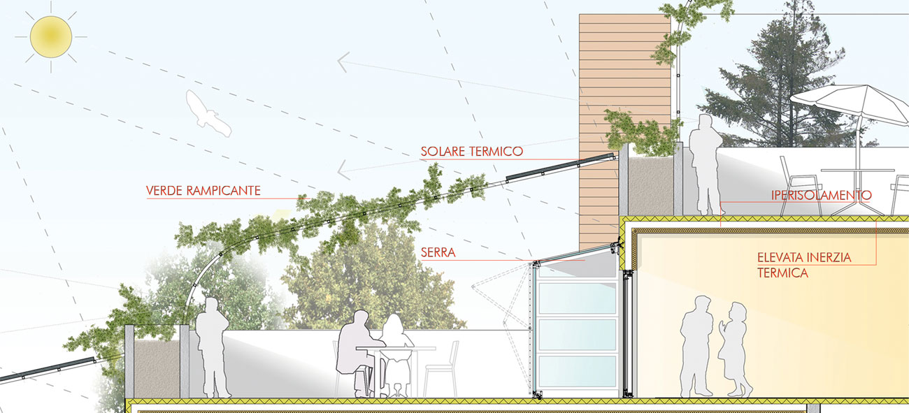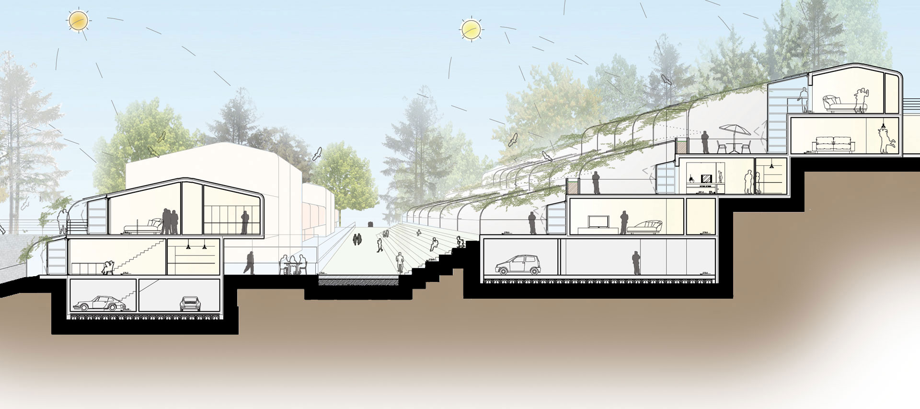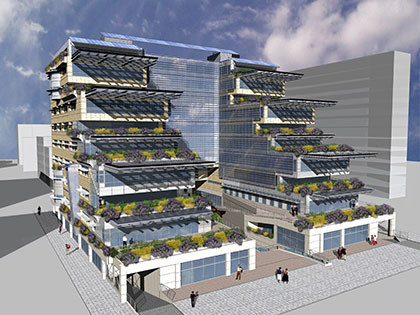Cisano Bergamasco (BG), 2007
for
Fornaci Magnetti Spa
approx. 14.900 m2
Ideas competition
with
Studio Dott. Ing. Ghilardi, Studio Iorio Srl, Studio Mandarini, Arch. E. Ortelli
Object of the competition was the requalification of an abandoned industrial area within an eco-friendly settlement. The multiple intended use of the buildings – commercial, residential and manufacturing – is further enriched by a park that can hold leisure facilities. The landform allowed to divide the accesses according to the buildings’ use. After studying the context, an acoustic barrier was defined that protects from the nearby freeway, offering energy technology solutions. In particular, some technological innovations have been introduced for the development of new products, such as “sustainable” walls that are made up of glass-fibre reinforced concrete panels.
