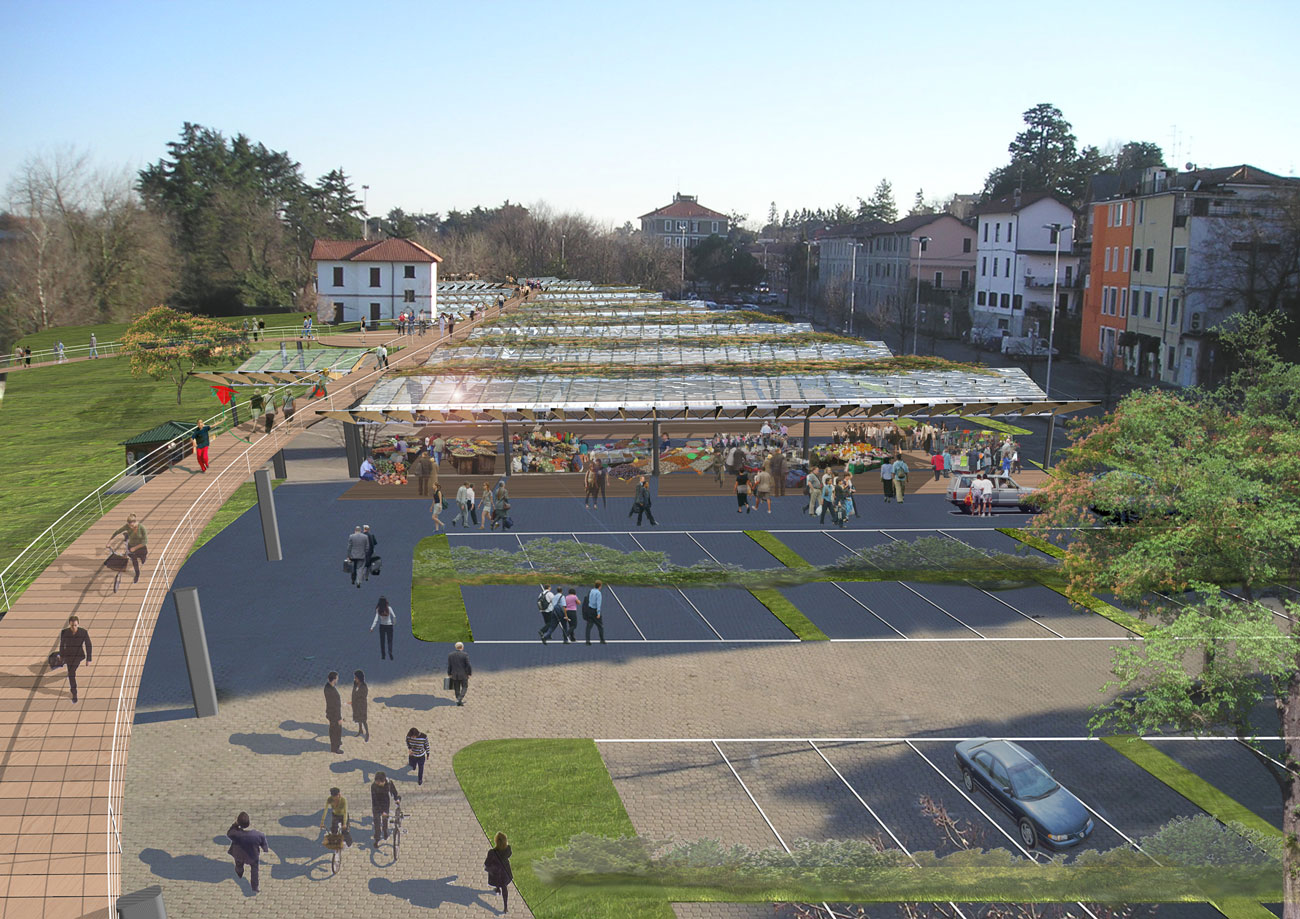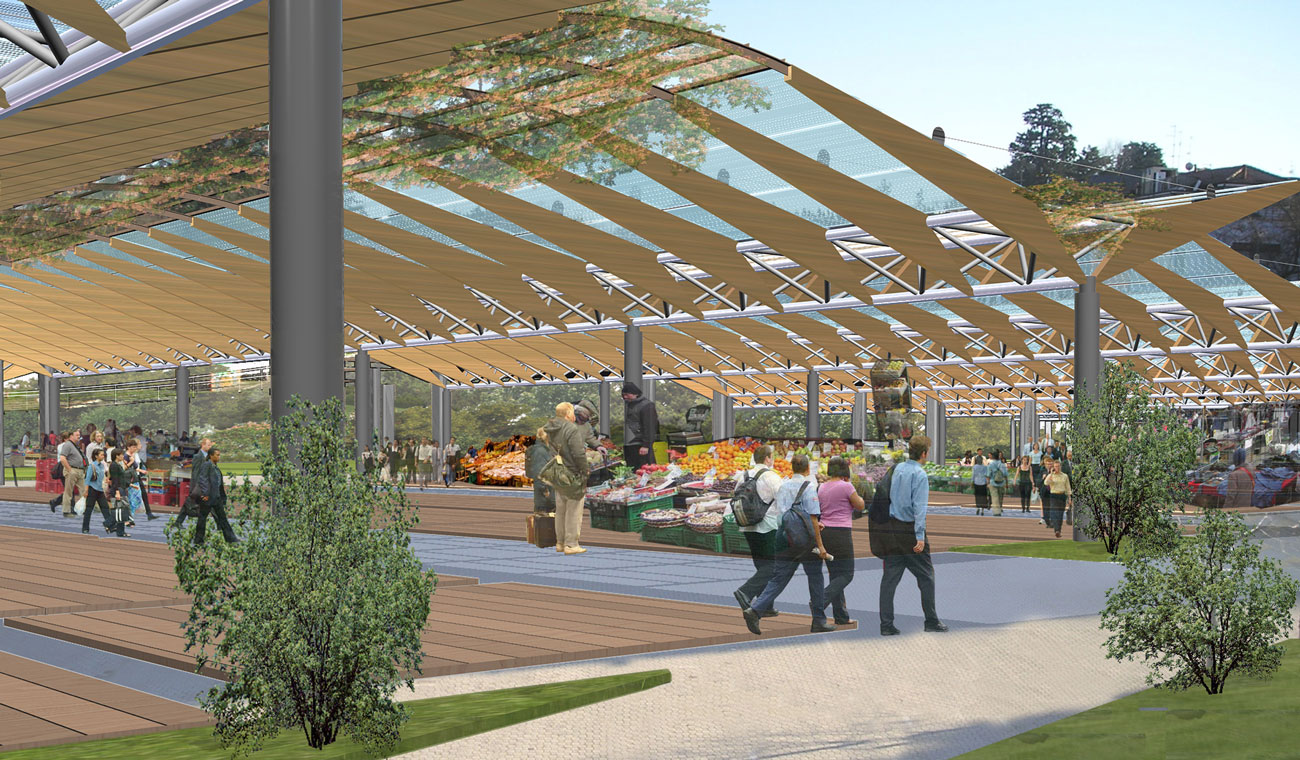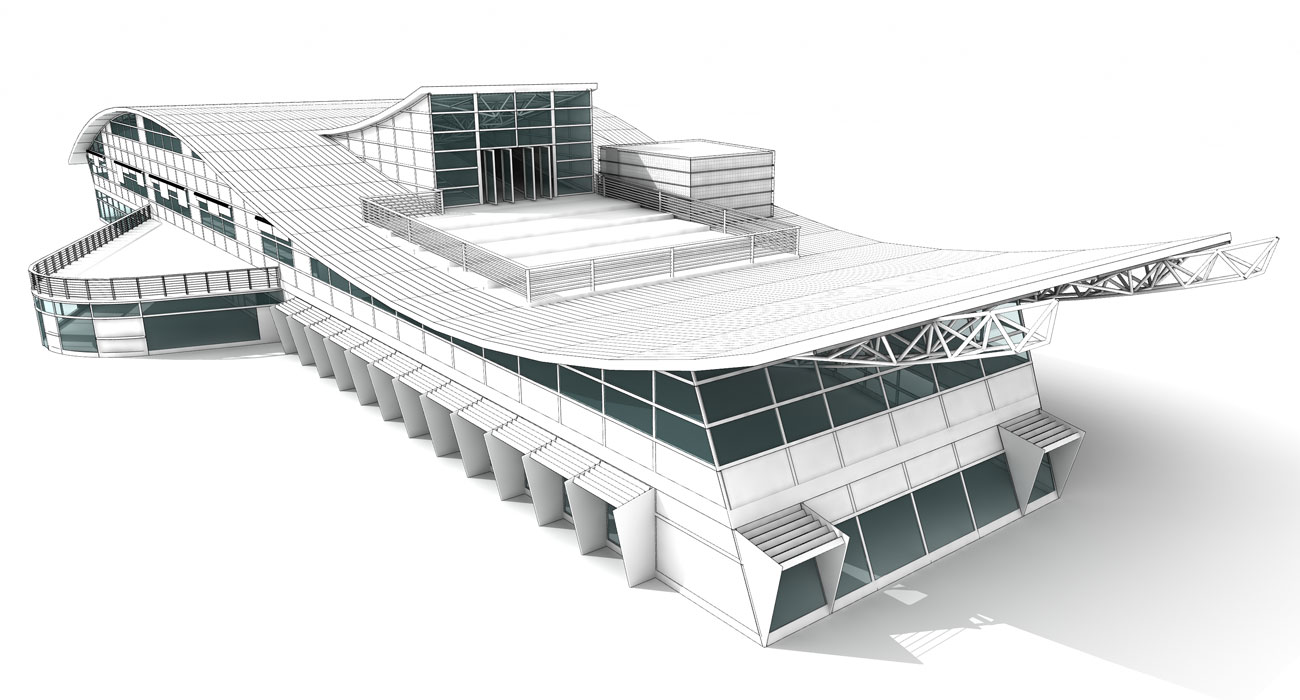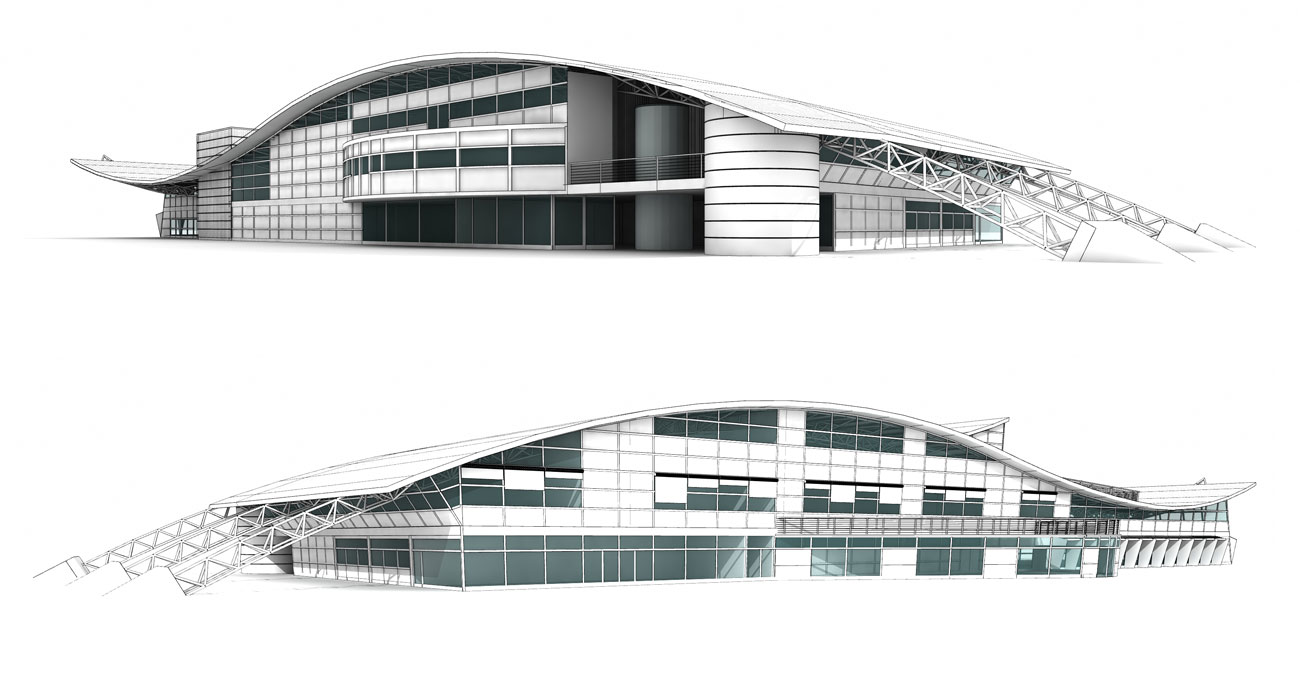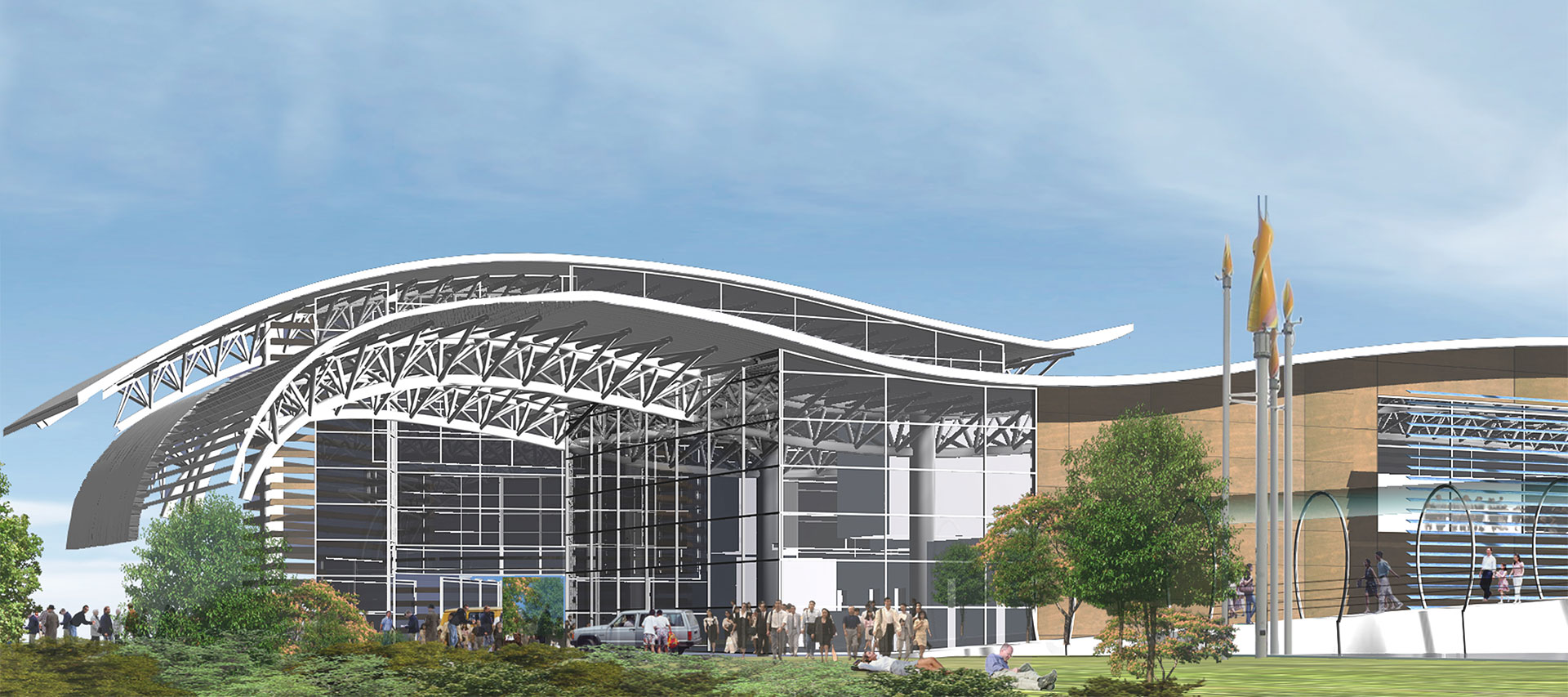Castellanza (VA), 2008
for
Municipality of Castellanza
15.000 m2
Preliminary design
with
Studio Dott. Ing. Ghilardi, Studio Mandarini, Studio Iorio Srl, Arch. E. Ortelli
Within the operation of requalification of the urban area along the Olona river – which is the main reference point of the composition – an articulated master plan has got a multiple intended use: it will serve as a multipurpose sports complex/swimming pool, a market with a parking lot attached, and a club-house with facilities outside. The different areas are connected to each other by a hanging cycle path and footpath that is immersed into the vegetation.
The wellness and fitness centre is the core of the project. The building has got a wave-shaped roof that recalls both the lot’s morphology and the river’s loops. Another key feature is the innovation technology that ensures high energy performance and comfort for users.


