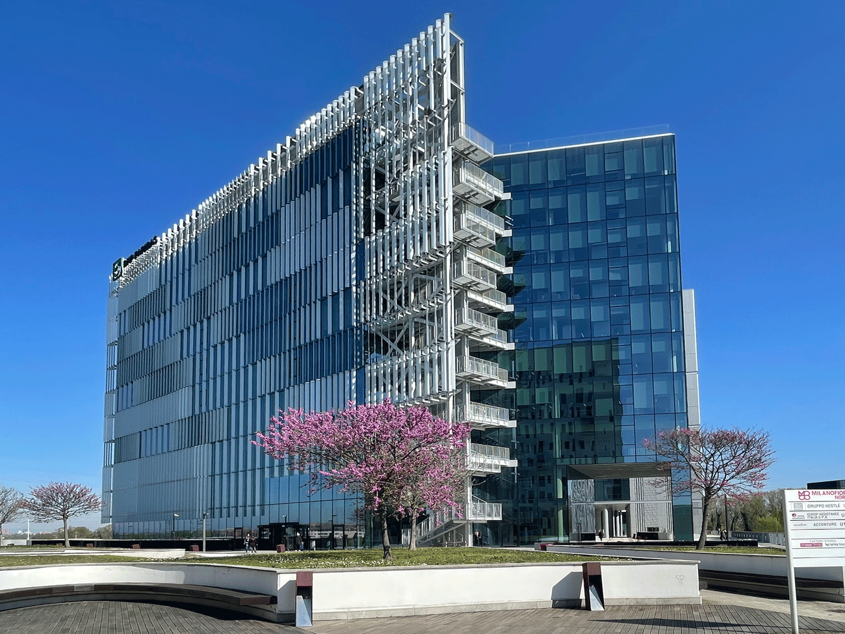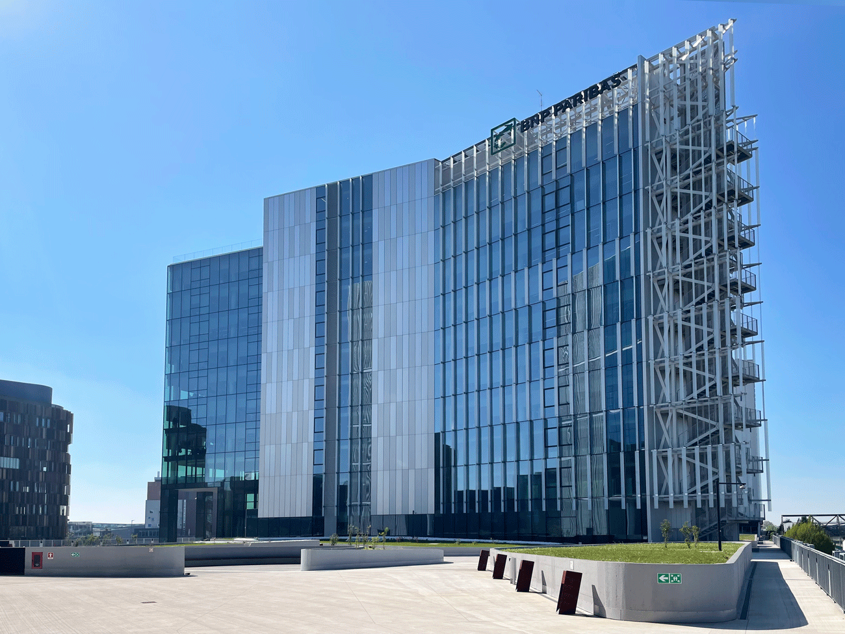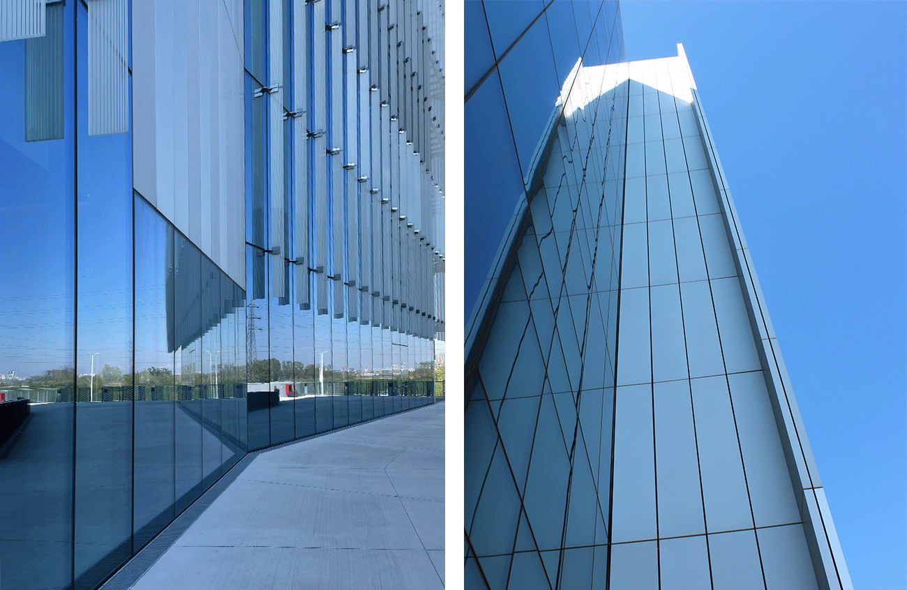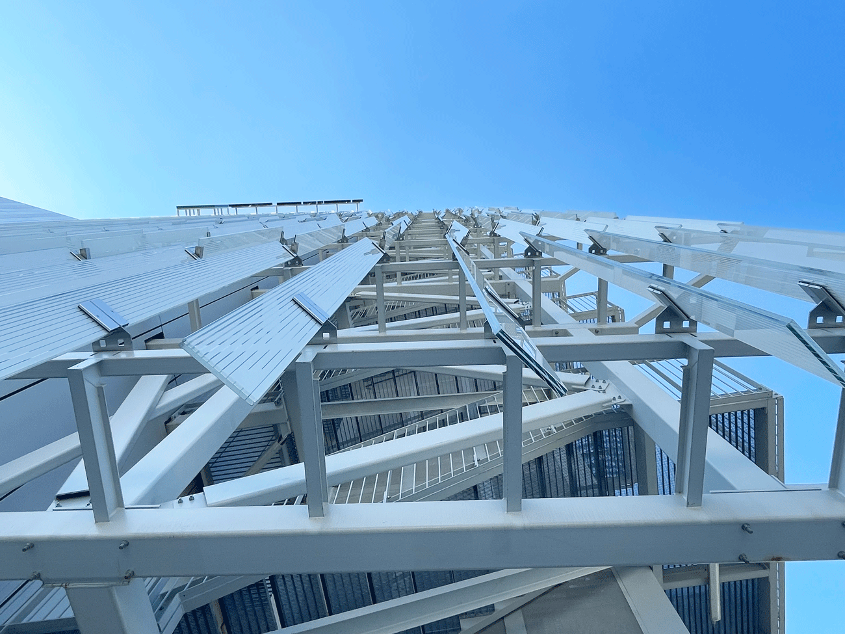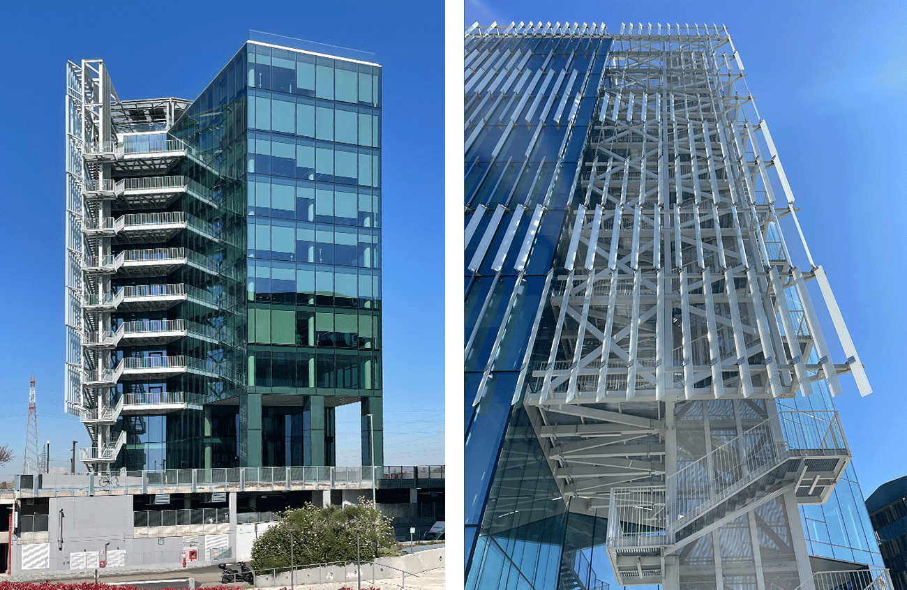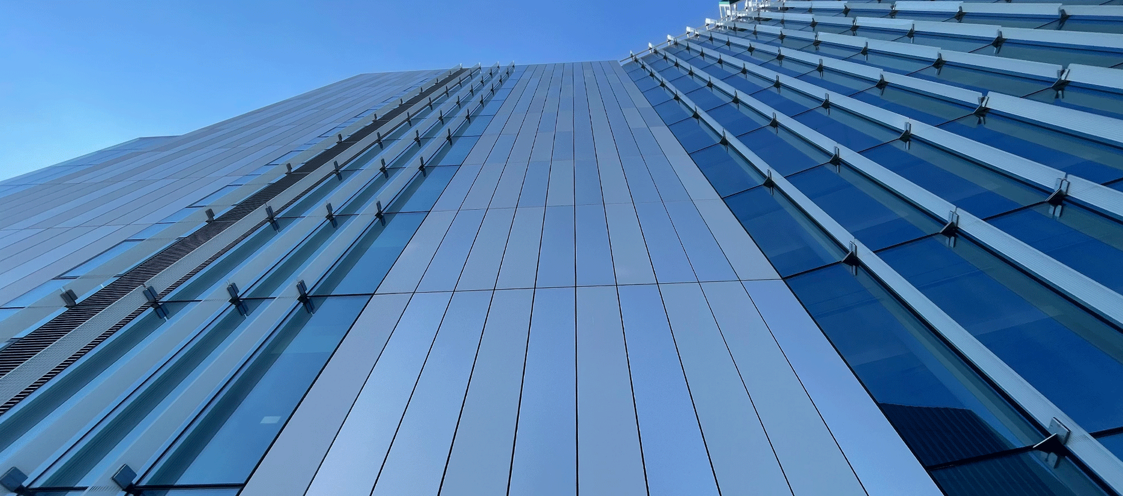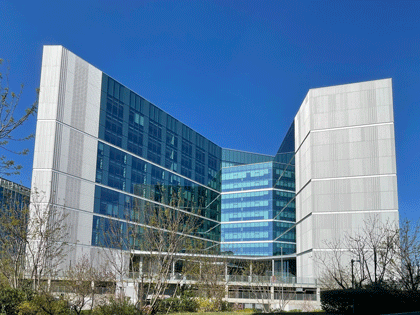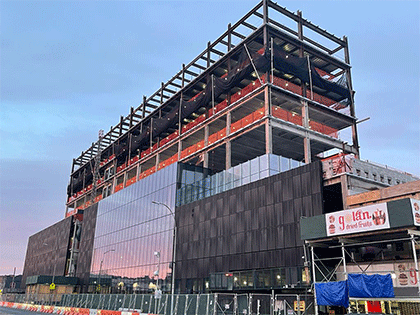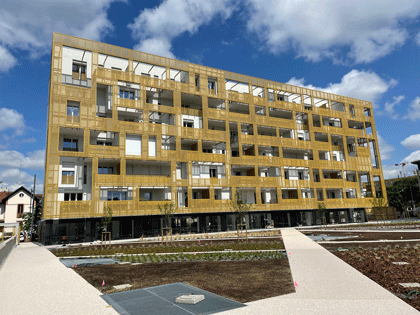Milanofiori Assago, 2021
for
Focchi Spa
7.300 m2
Support to the final proposals and construction design for stick and unitized façade, for Focchi Spa
The project by GBPA Architects expands, together with the U1 building, the north-west area of the expanding Milanofiori Nord district. The building, for office use, consists of 12 floors above ground, for a total of 11,000 m2 of surface and 7300 m2 of facades.
The design of the envelope includes different types of façade depending on the portion of the building covered. The largest surface area of the offices is made with prefabricated cell technology, both stained glass and spandrel, characterized by a sunscreen system made up of glazed slats with different orientations. To complete the closure of the building there are portions of technical rooms made up of a rainscreen system of smooth sheet metal panels and mullion-transom glazed bands (stick-system).
Starting from the executive project, the details of the construction project were developed, making the most of the potential of BIM technology, which allowed the three-dimensional control of the individual parts and of all the facades. In parallel with the construction design, the workshop drawings were developed for the production of the individual components and the assembly in the cells, together with the development of all the parts necessary for the construction of the other types of facades.
To complete the process, the laying drawings were also developed for the installation on site of the arrangements for the facades, the facades themselves and the finishes.
