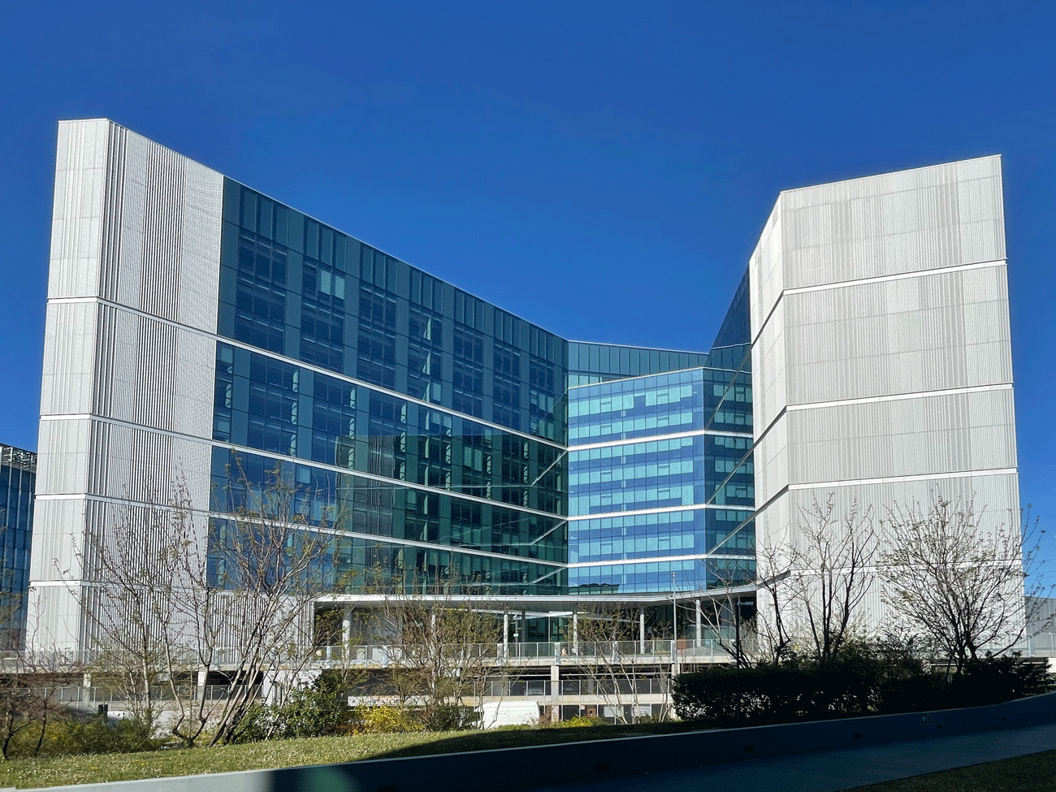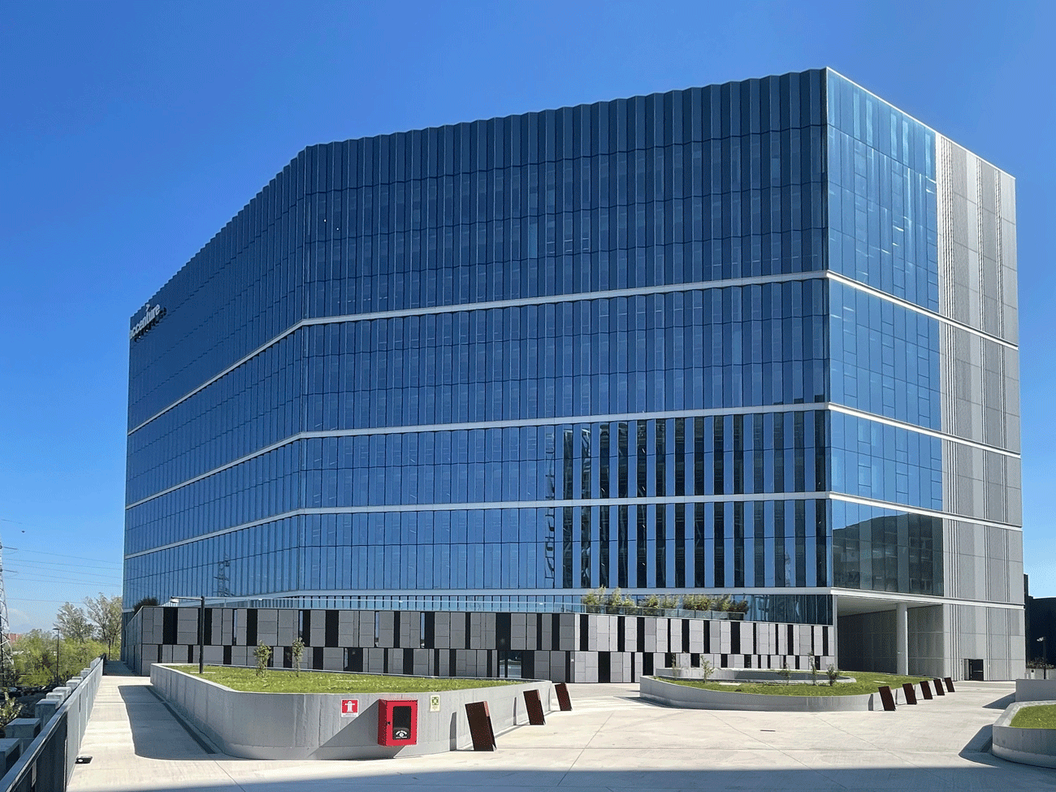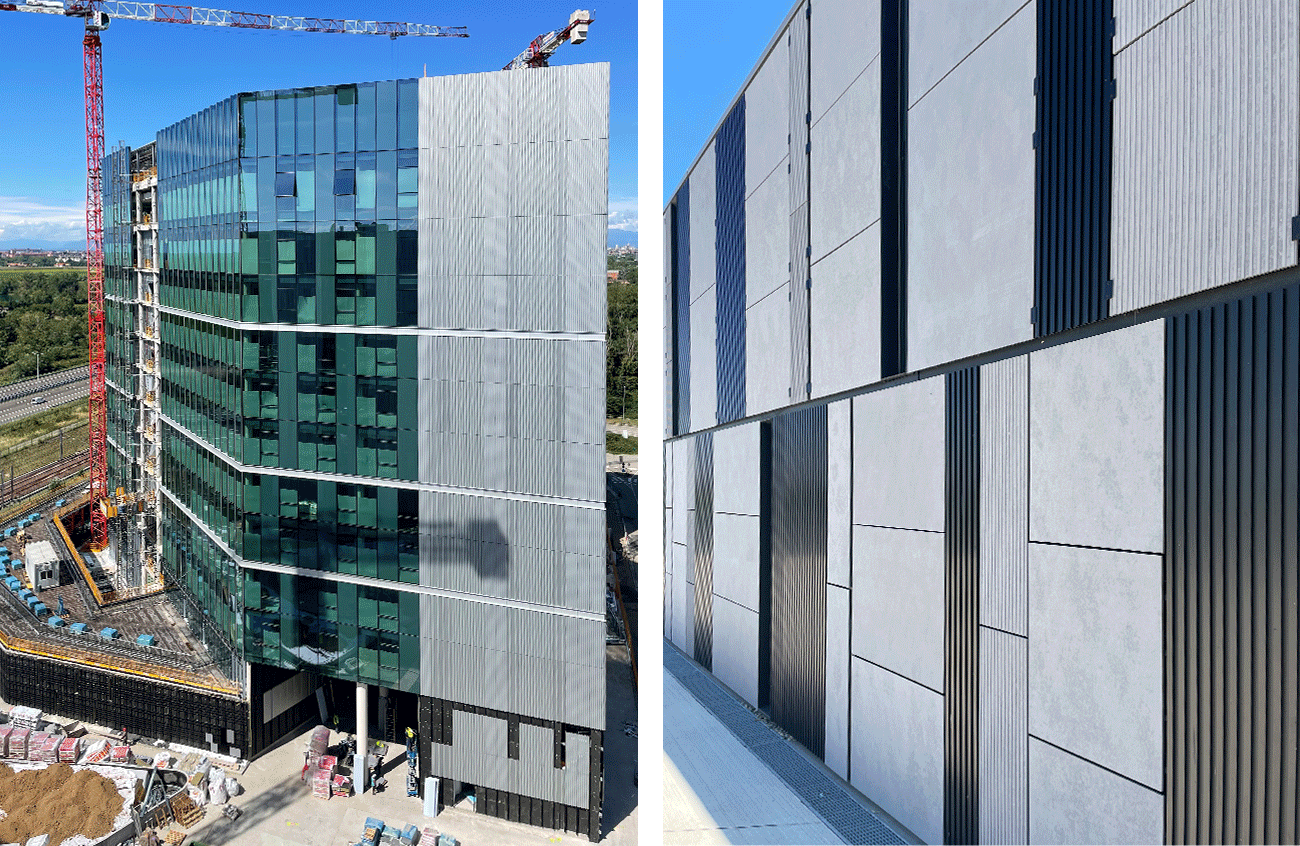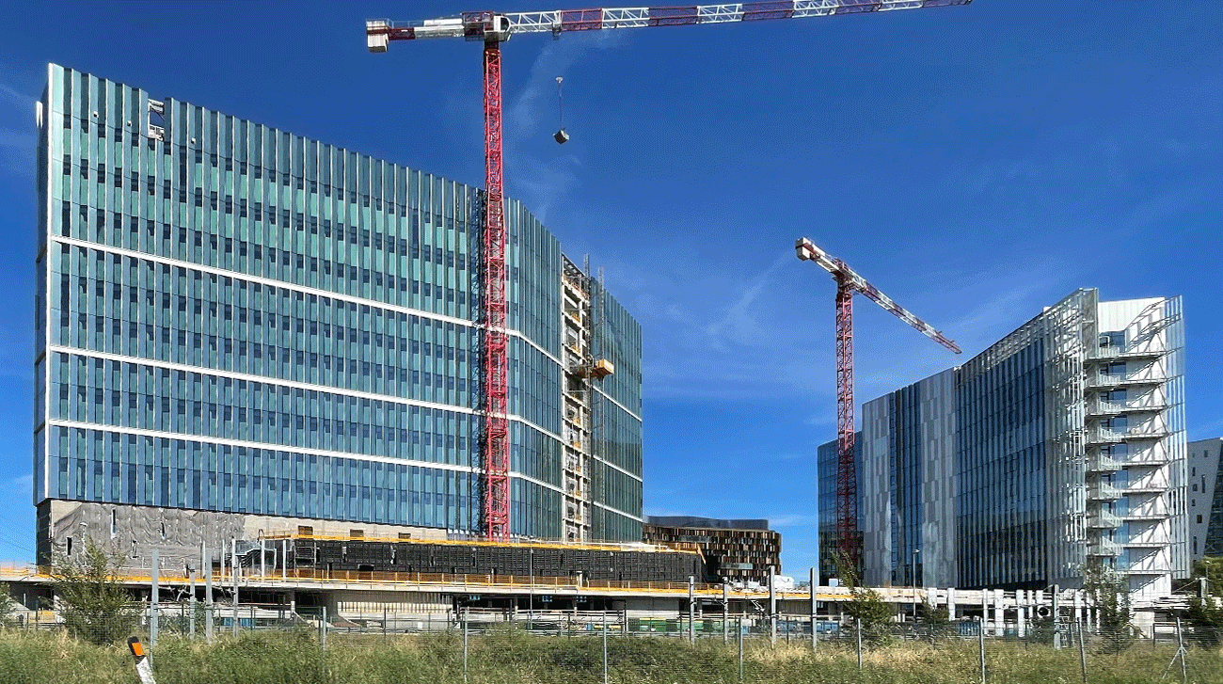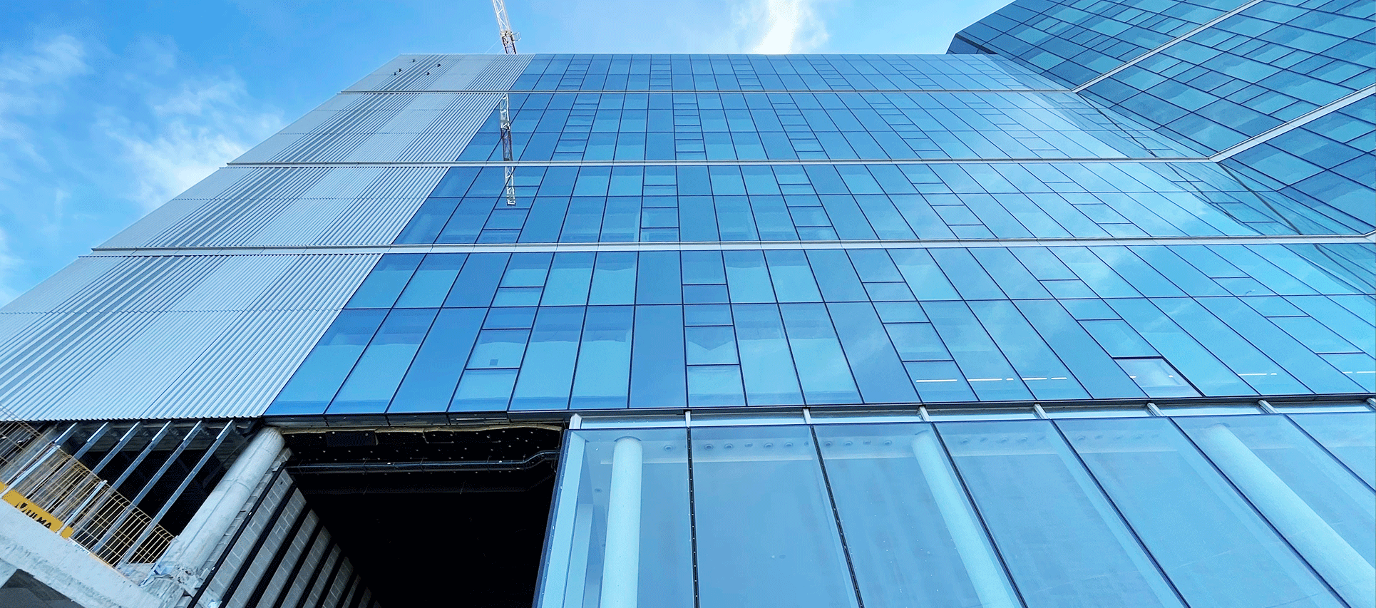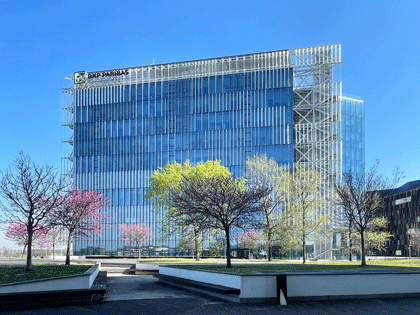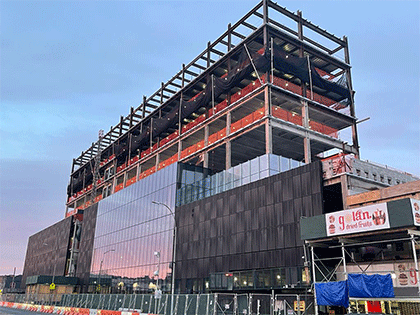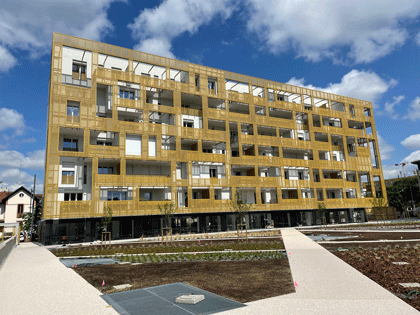Milanofiori Assago, 2020
for
Focchi Spa
20.000 m2 of façade
Support to the final proposals and construction design for stick and unitized façade, for Focchi Spa
The Park Associati project expands, together with the U3 building, the north-west area of the expanding Milanofiori Nord district. The building, for office use, consists of 14 floors above ground, for a total of 31,500 m2 of surface and 20,000 m2 of facades.
The design involved the study of different types of external casing. For the ground floors, mullion-and-beam facades (stick-system) were envisaged, while beyond the 4th floor the envelope was built with a prefabricated cell system, both stained glass and spandrel.
All over the building, in addition, were designed large surfaces of rainscreen facades characterized by smooth or corrugated and micro-perforated sheets.
Starting from the executive project, the details of the construction project were developed, making the most of the potential of BIM technology, which allowed the three-dimensional control of the individual parts and of all the facades. In parallel with the construction design, the workshop drawings were developed for the production of the individual components and the assembly into the cells.
The last phase of the design involved the elaboration of the laying drawings of the facade elements, from the predispositions studied on the carpentry up to the internal and external finishes.
