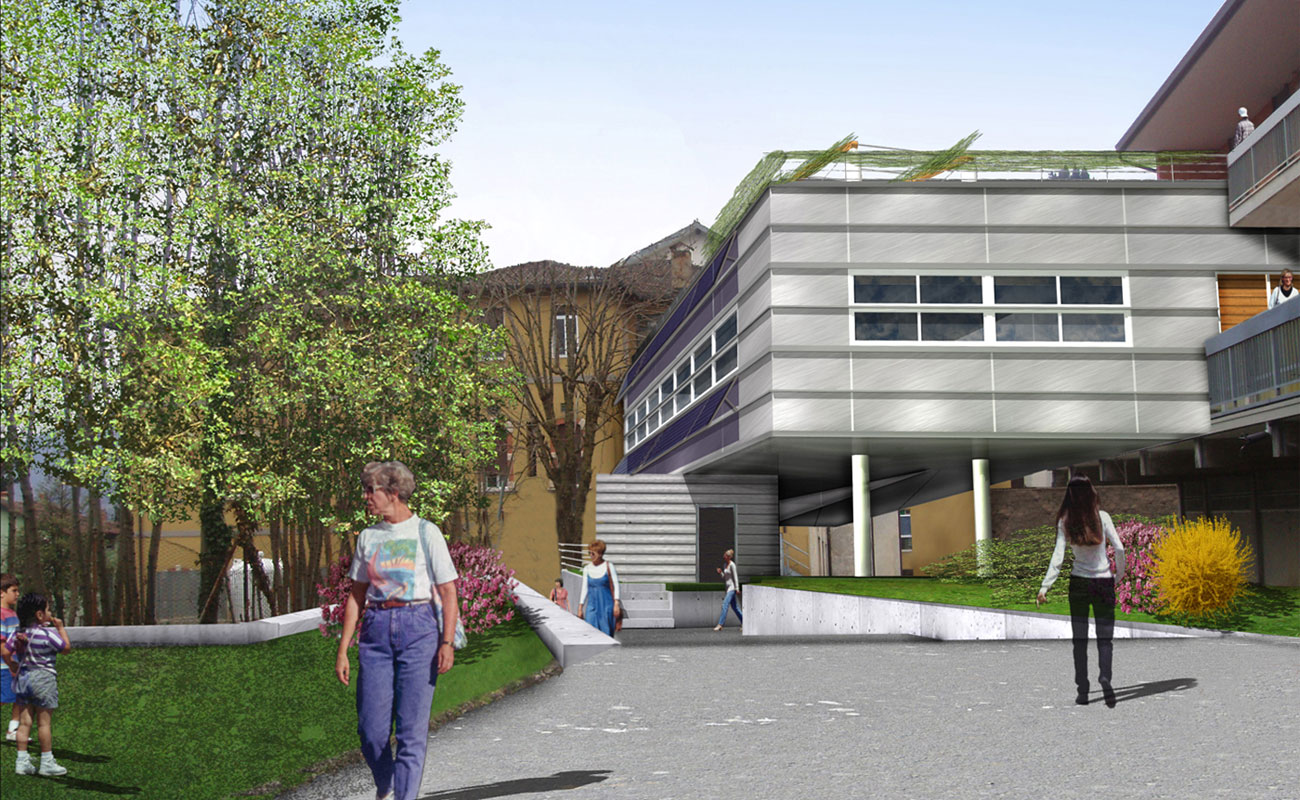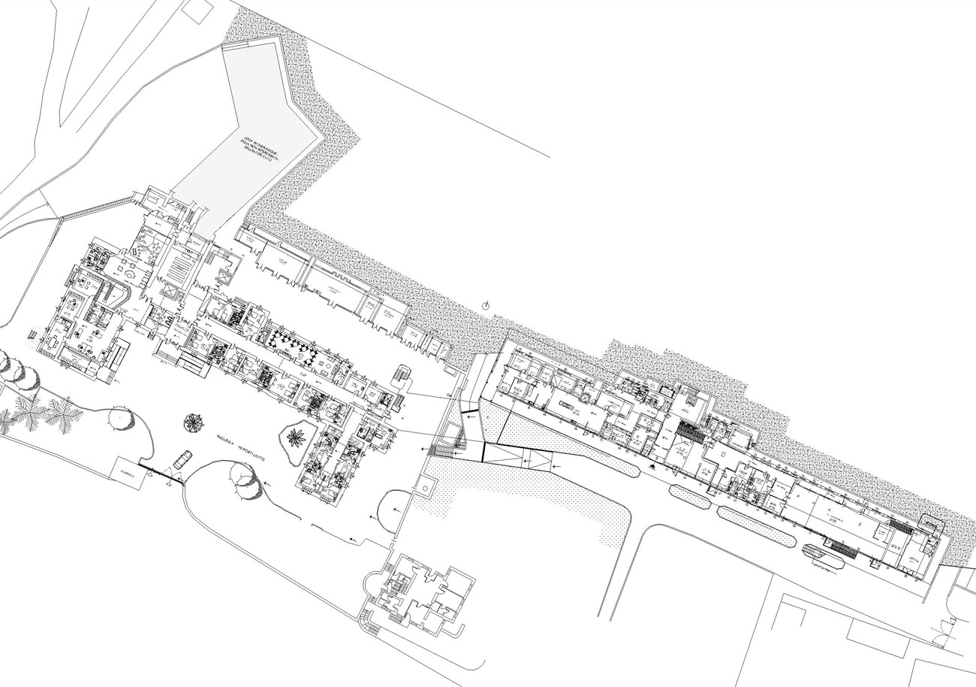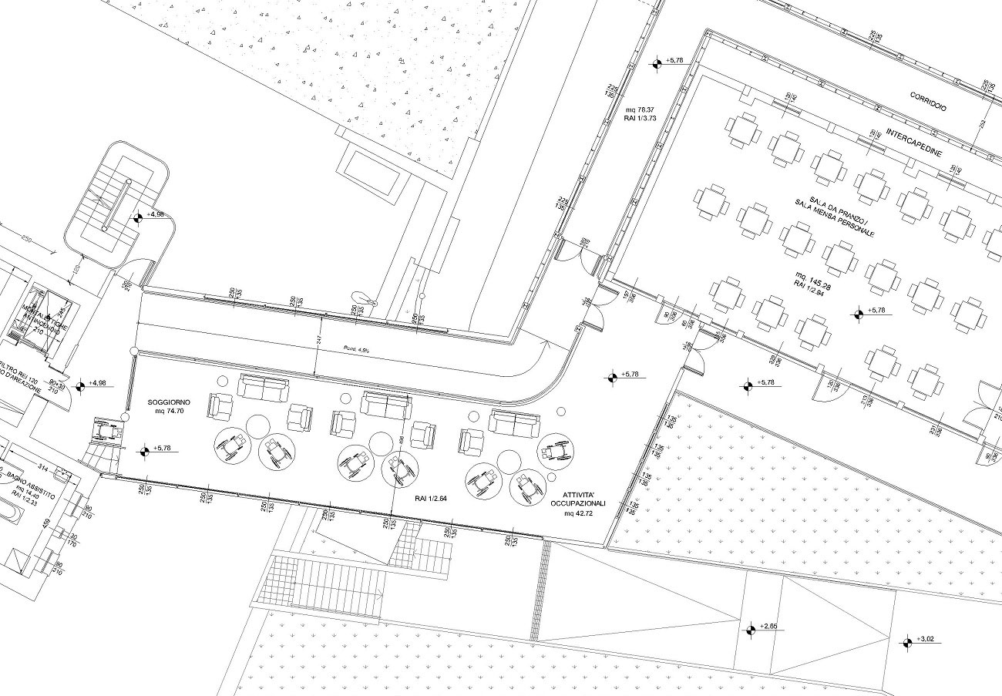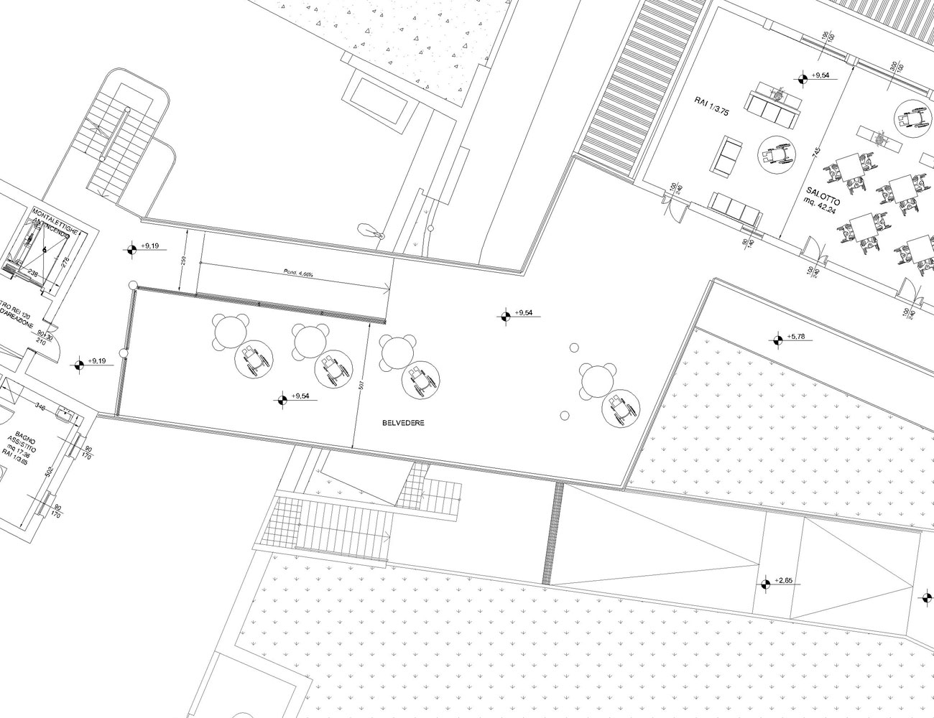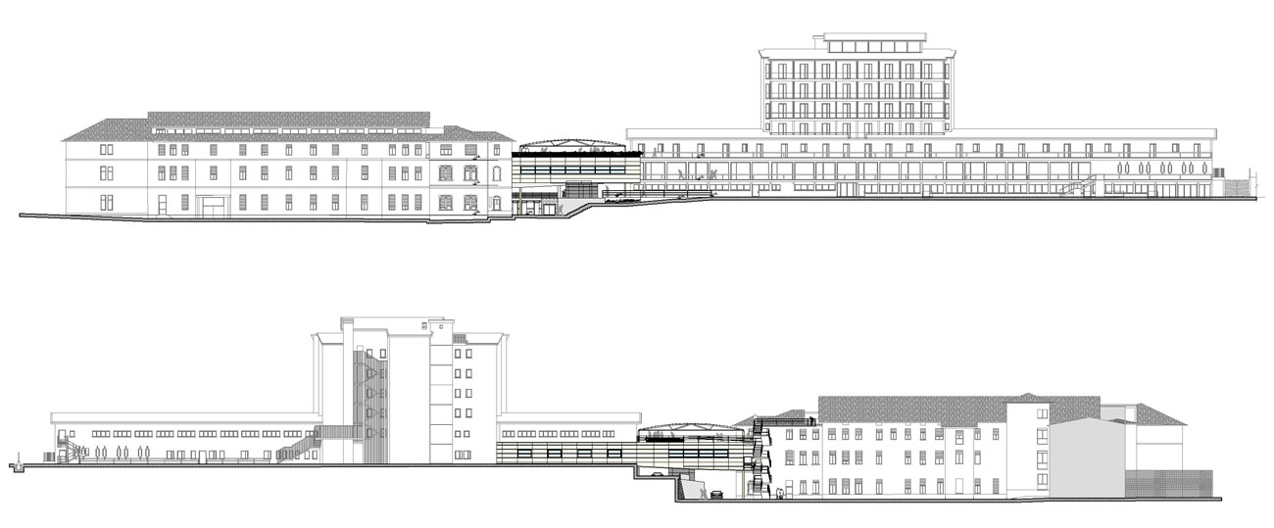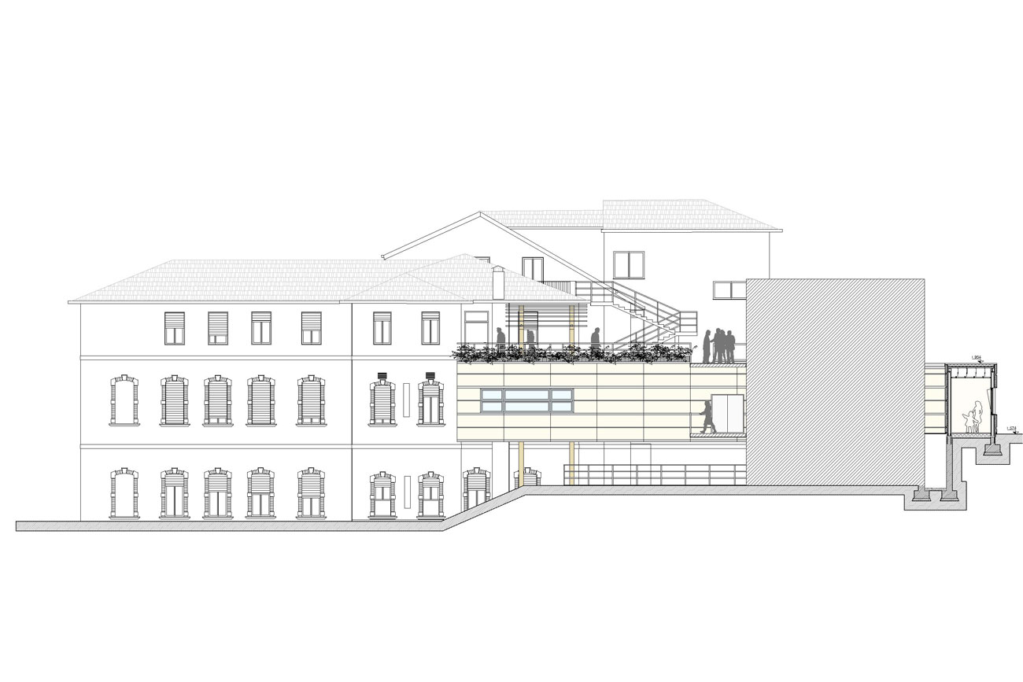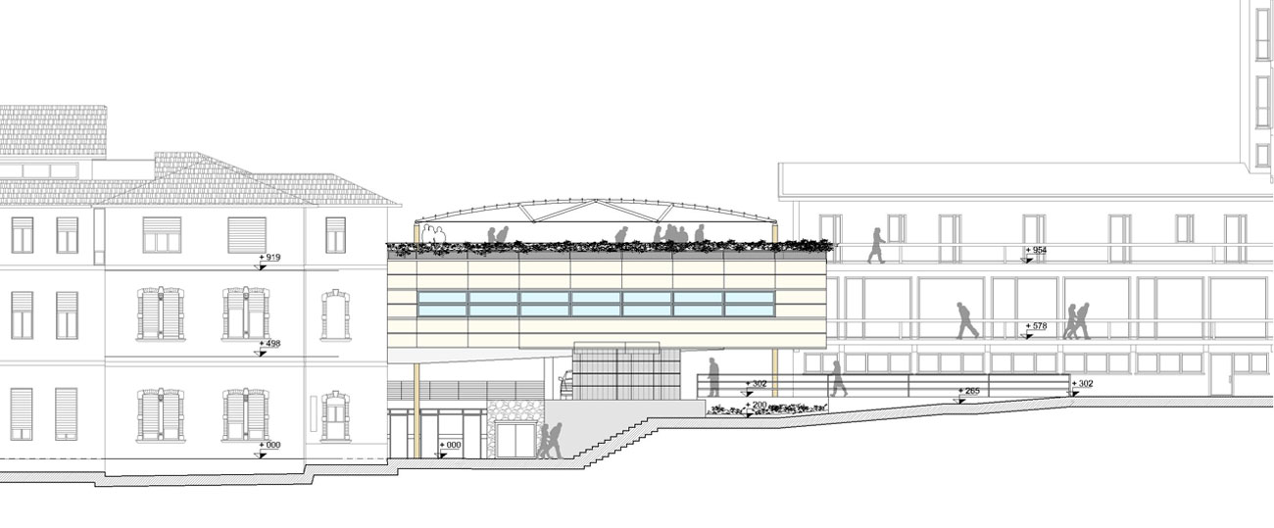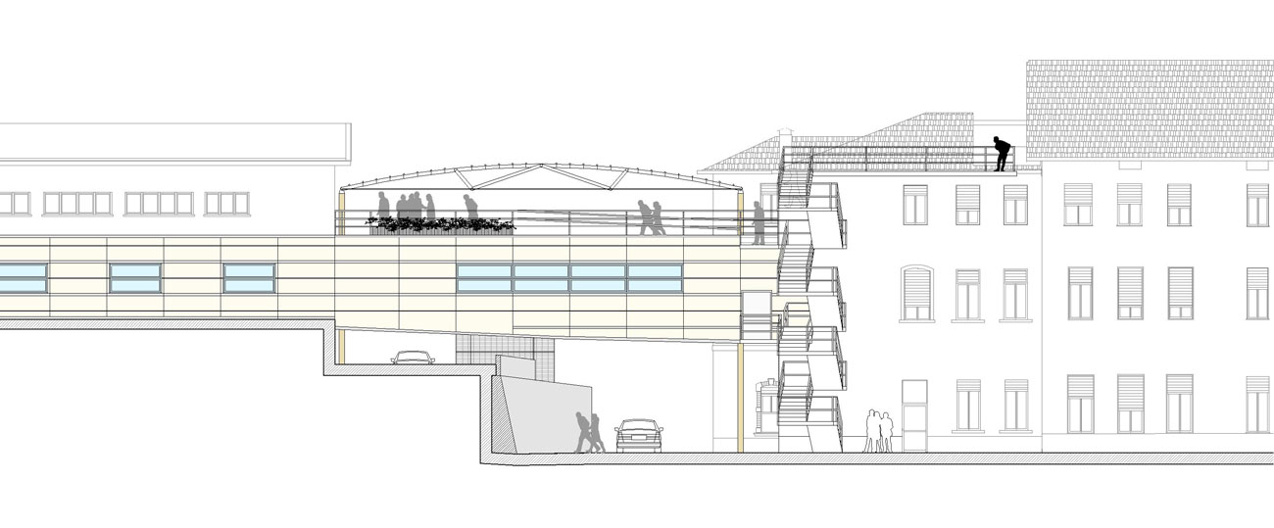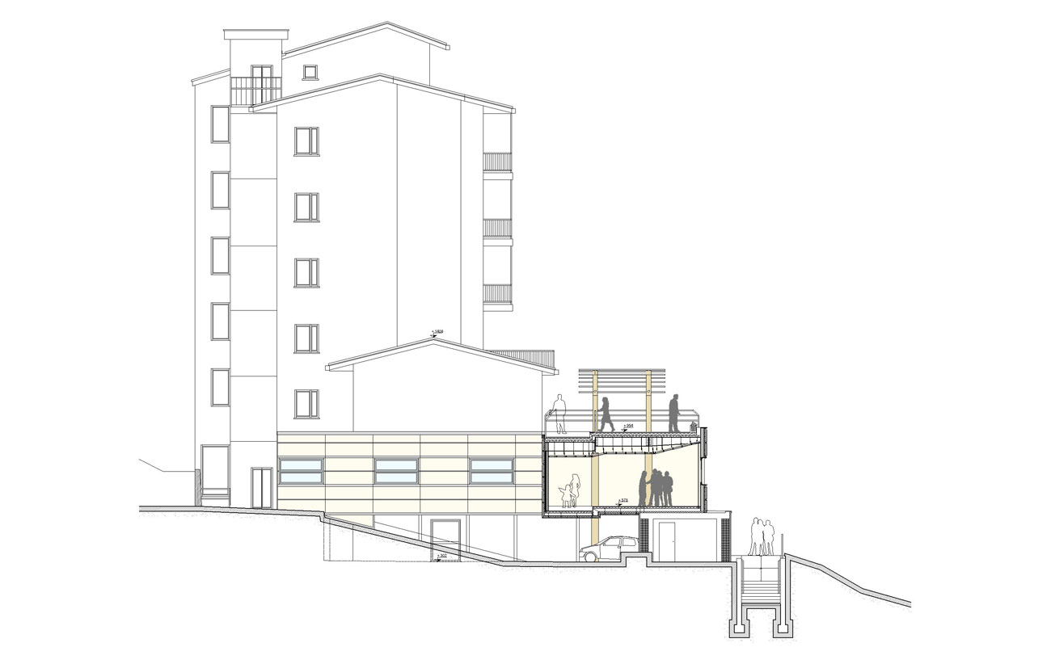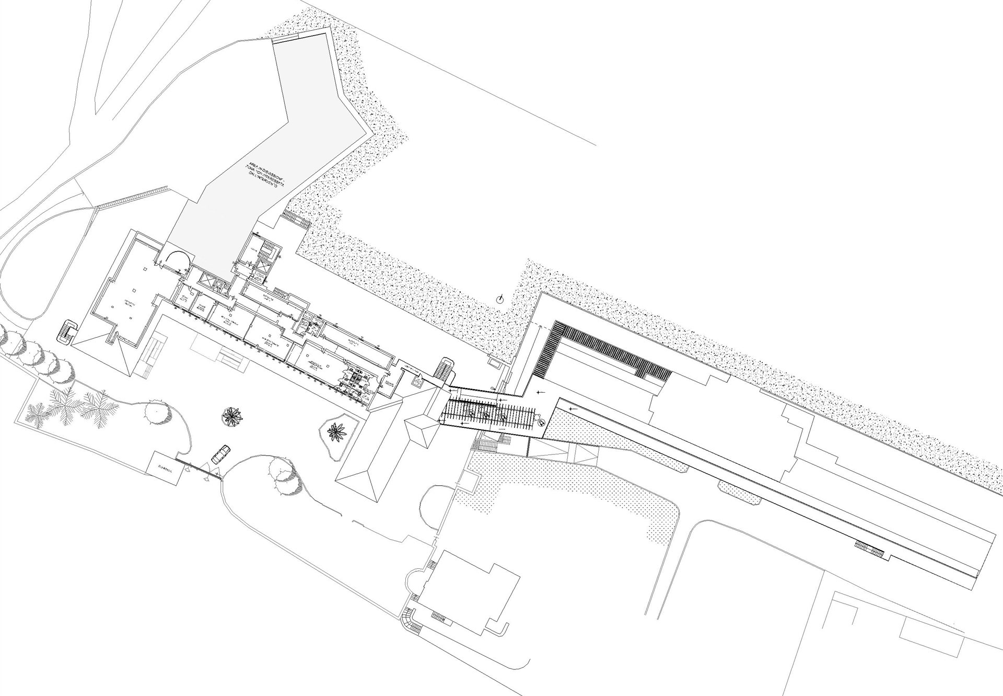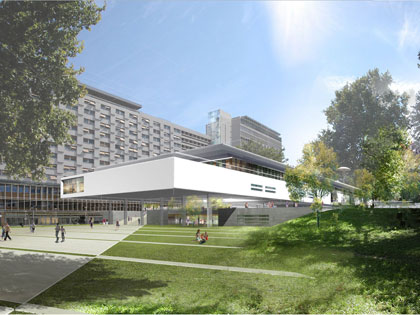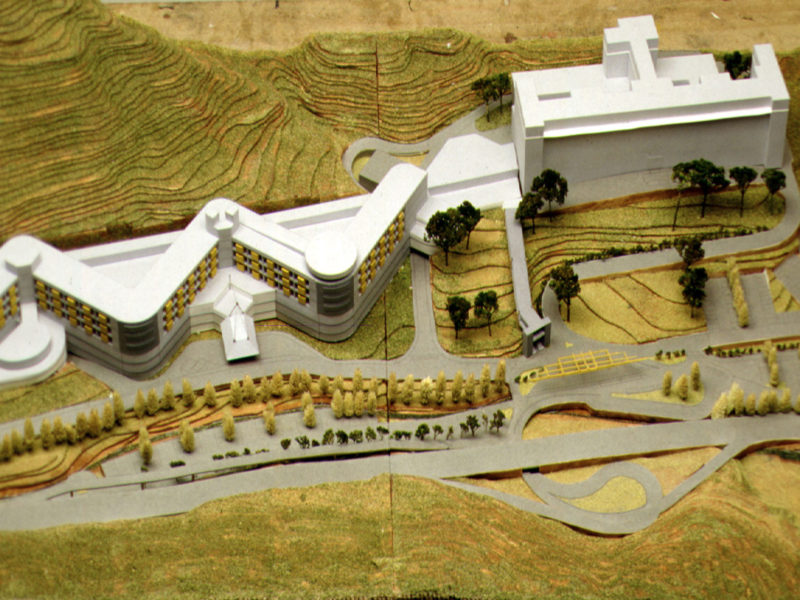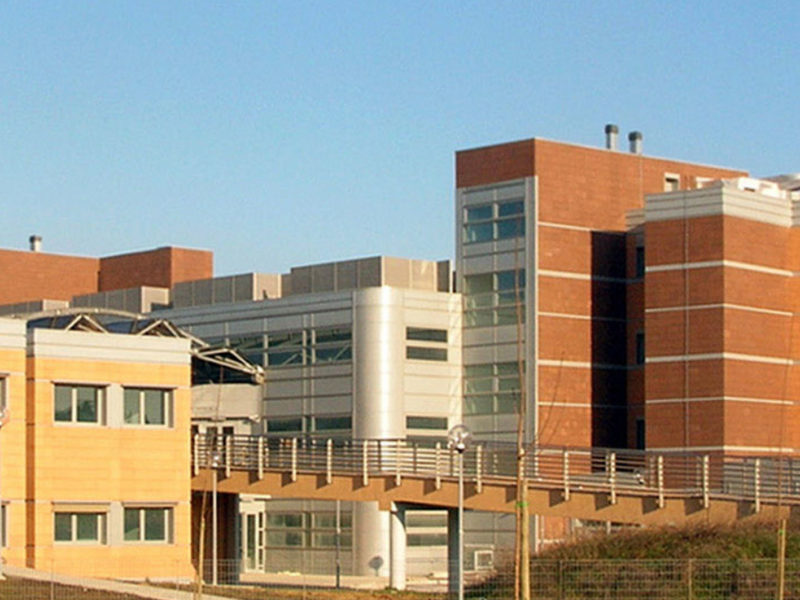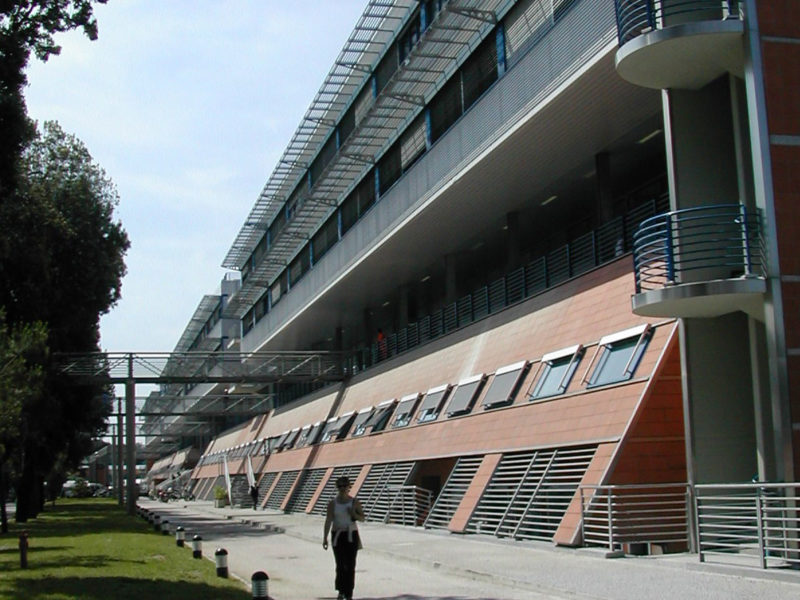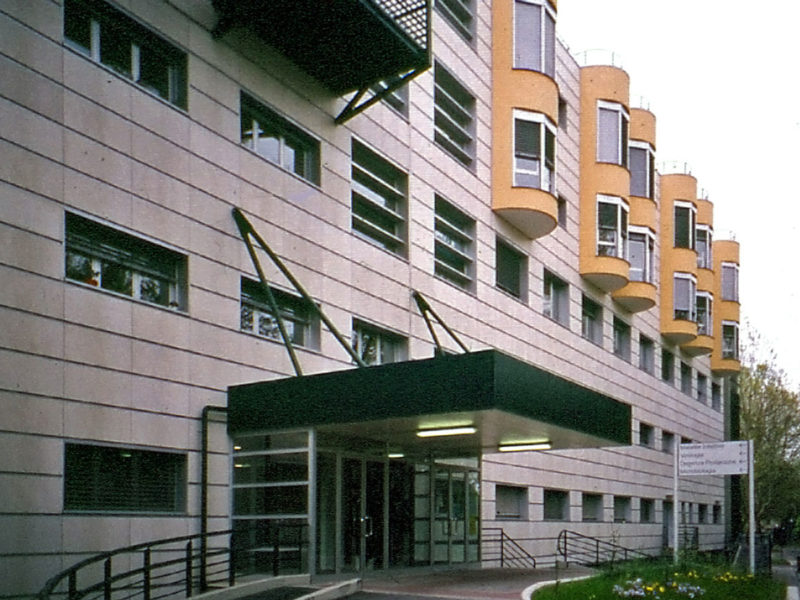Clusone (BG), 2005
for
Municipality of Clusone
approx. 3.400 m2
Architectural, structural and general integrated design
with
Studio Mandarini
The intervention is related to the two existing buildings and their connection through the construction of a new body. The first building is the one occupied by the Sant’Andrea Institution, where the relocation of some spaces has been planned with the aim of improving the functionality of the rooms and the flows, and the reorganization of some areas, to meet the regulatory requirements. The second building is the former San Biagio hospital, where a complete reorganization of the spaces is foreseen according to the new requirements of the R.S.A. In particular, the complete intervention on the two buildings has led to the availability of 99 beds per RSA, grouped into 5 centers, distributed in the ground, first and second floors of the former San Biagio hospital and in the second floor of the Sant’Andrea Institute. Each unit is equipped with the necessary spaces for the core health services, whose characteristics meet the minimum requirements required by law.
The possibility of allowing the potential conversion of one of the bodies(nucleus B floor of the first San Biagio) into a Residential Structure for terminal patients capable of accommodating 10 guests was also provided.
It was also possible to obtain an Integrated Day Center for 20 people.
The two buildings are in communication with each other with a covered bridge connection (also necessary to recover useful floor space for the various cores) and a tunnel (for service circulations).
