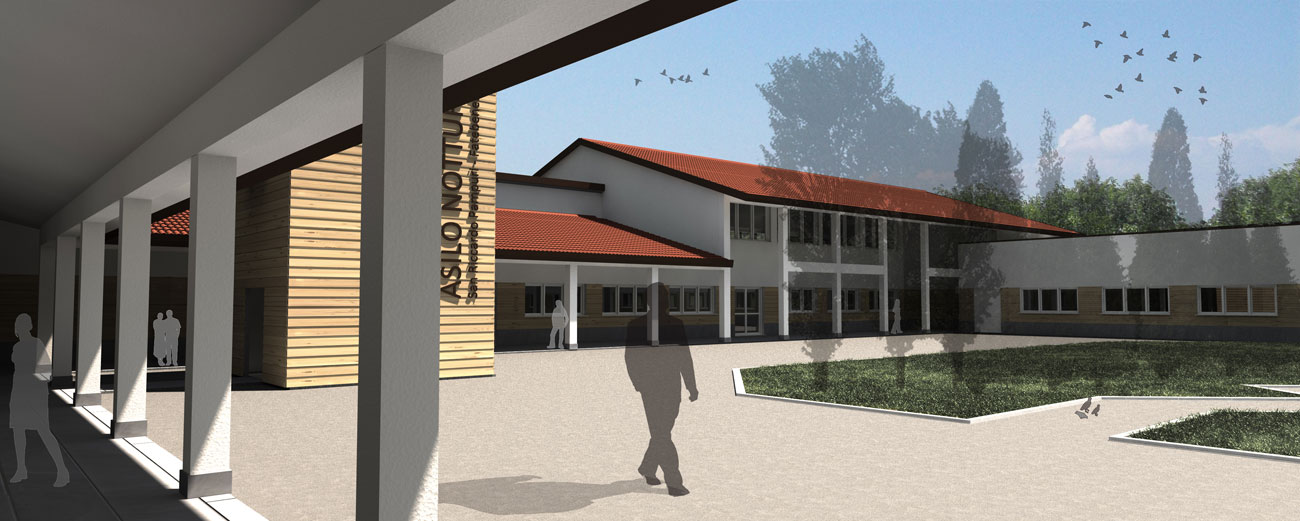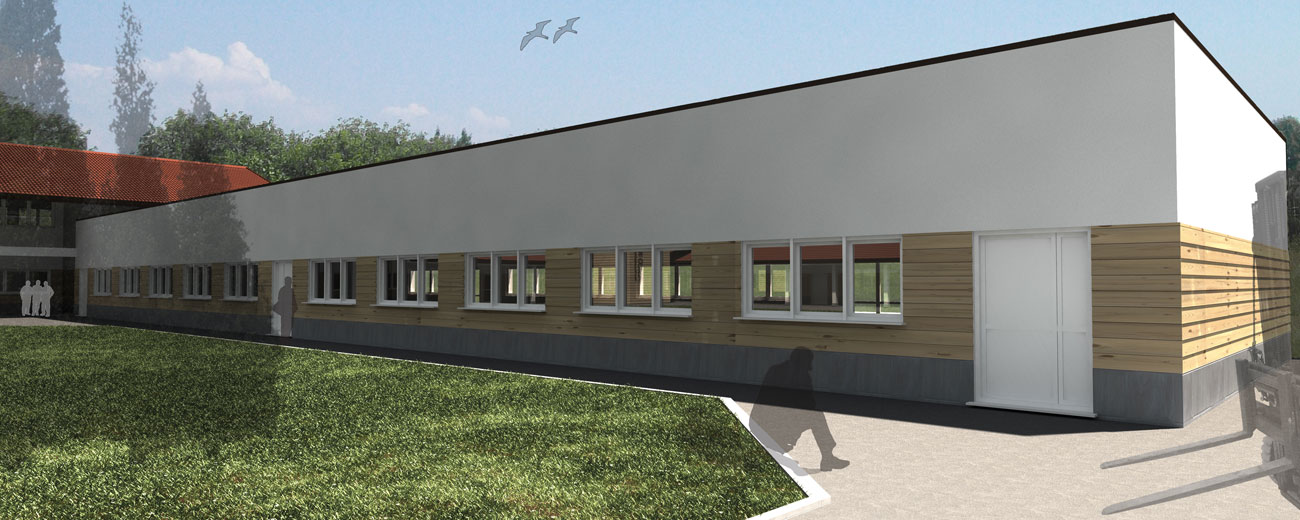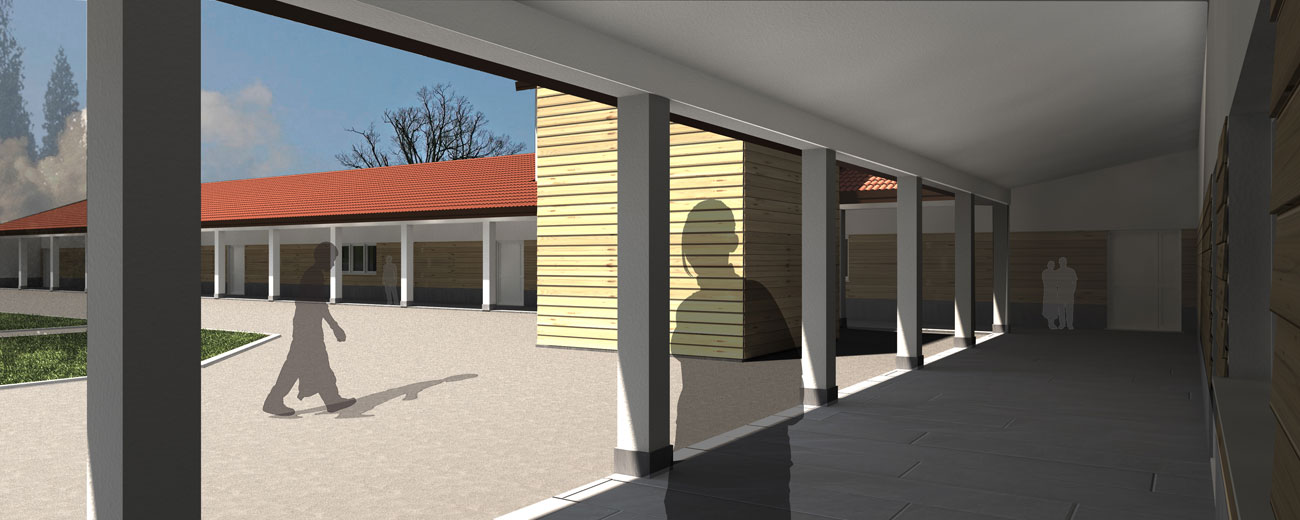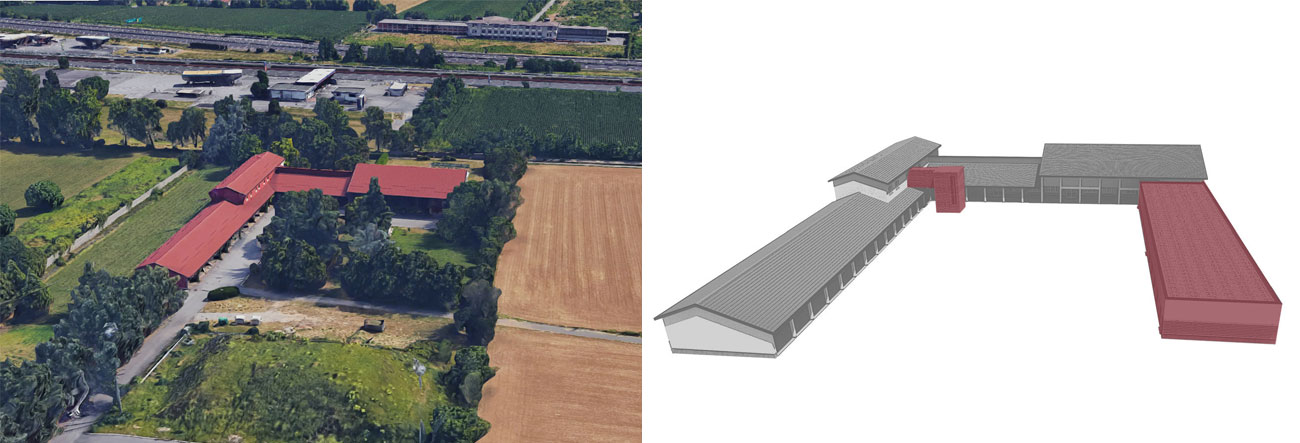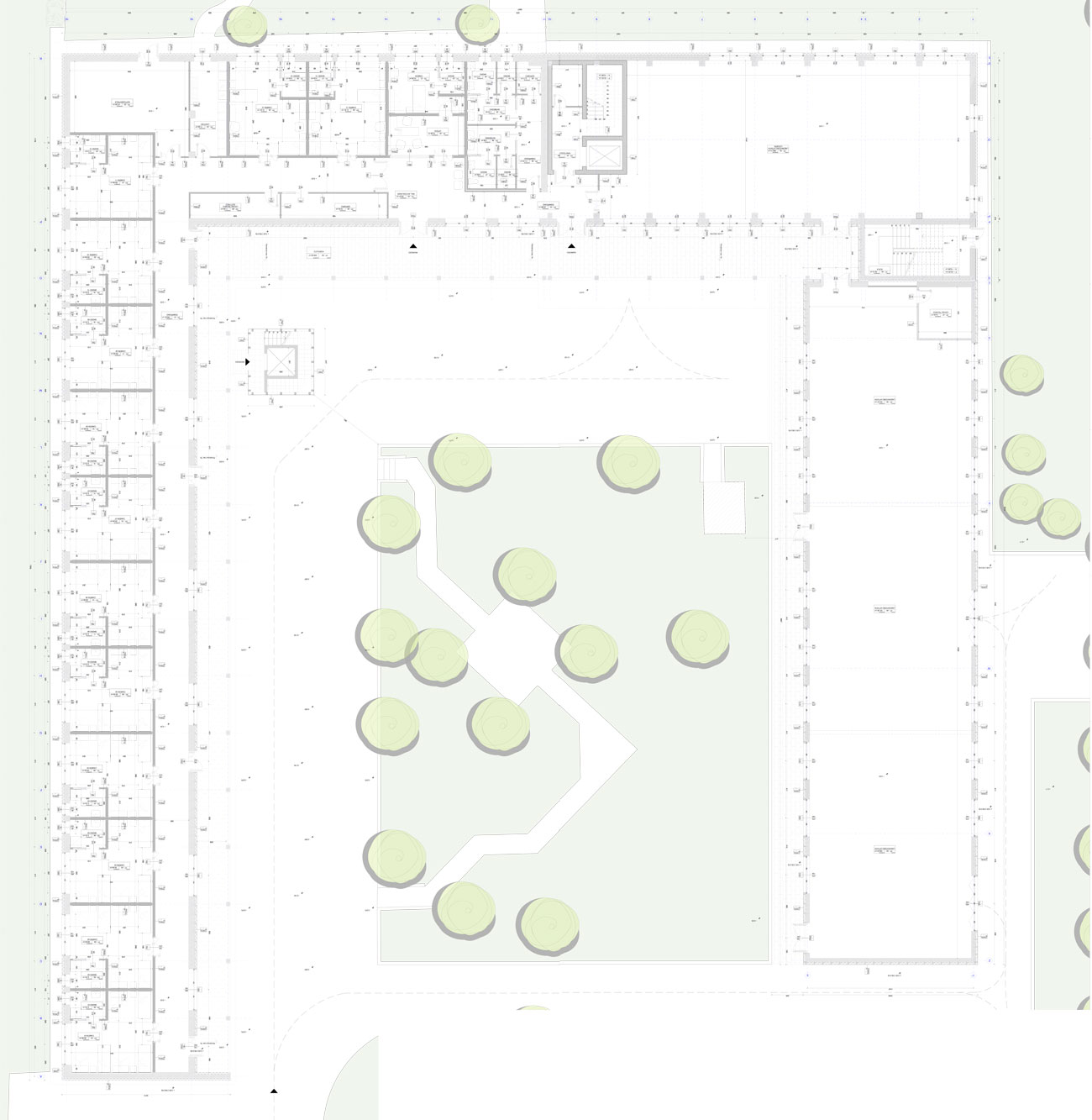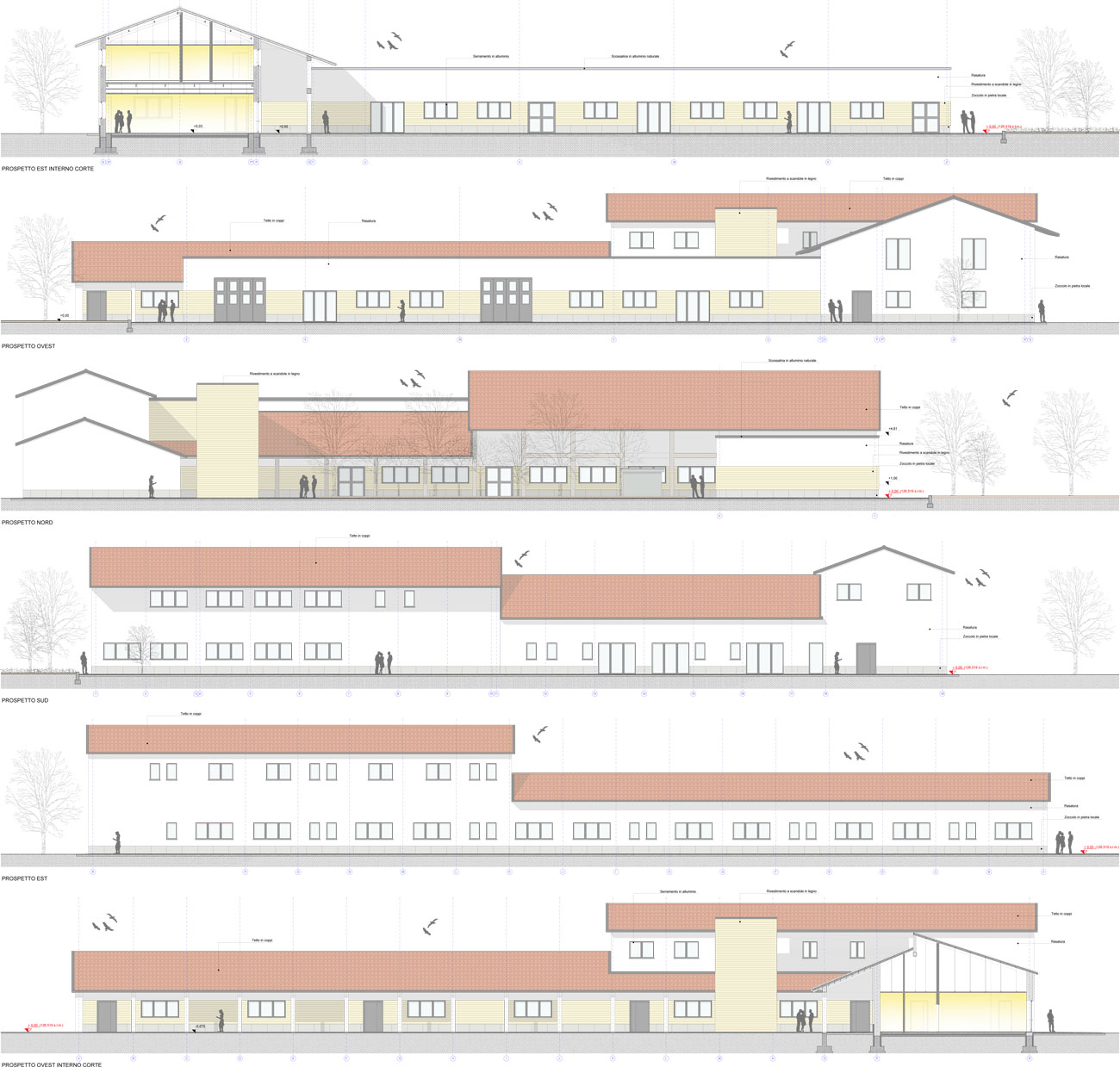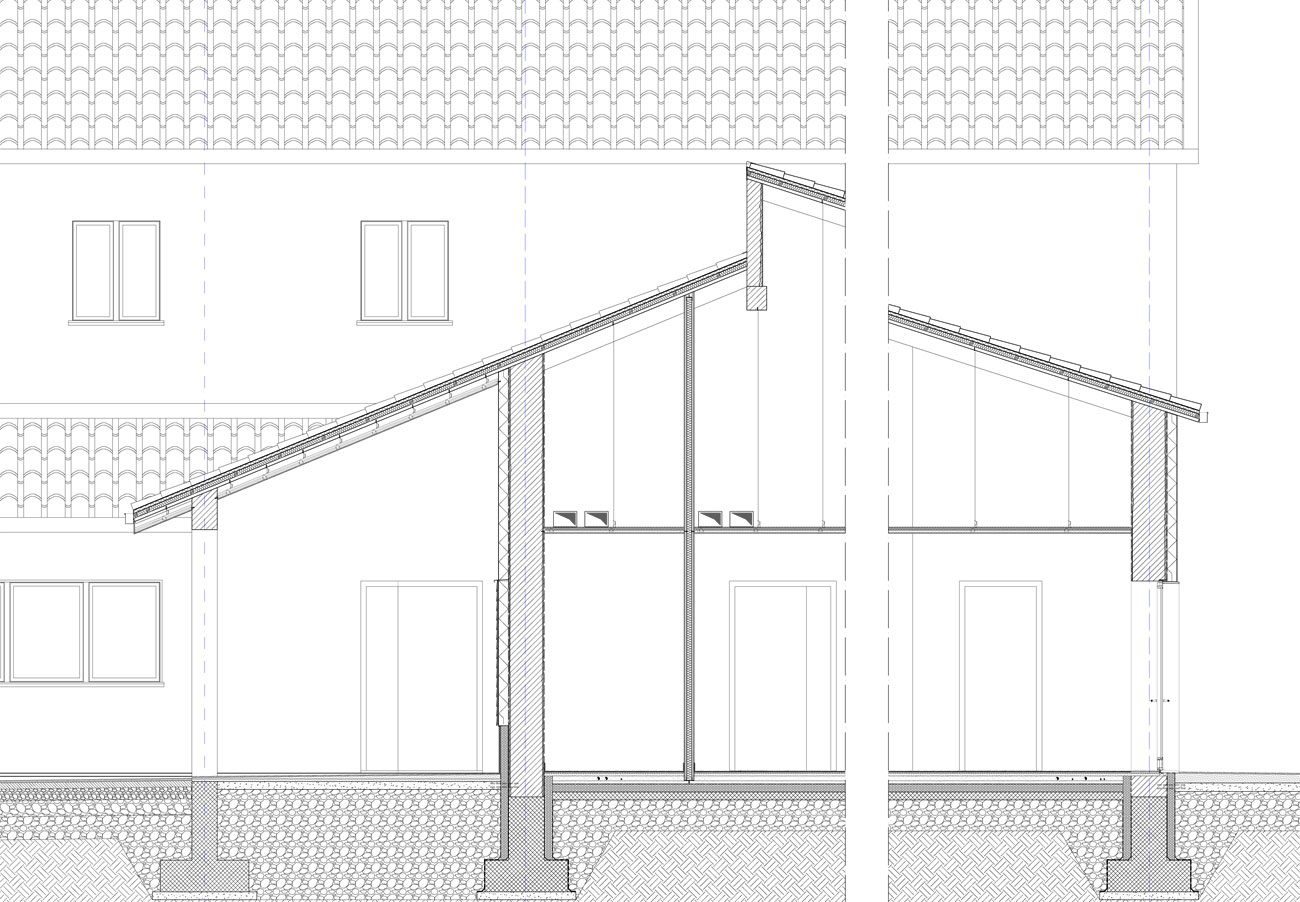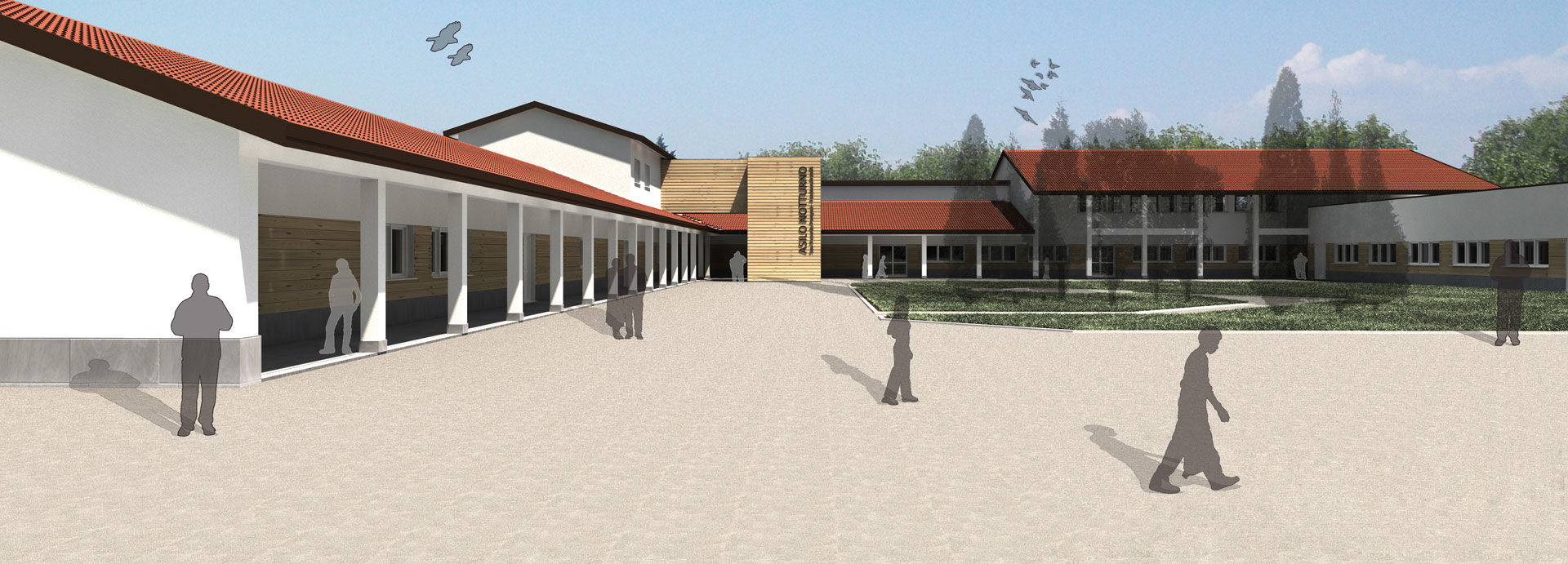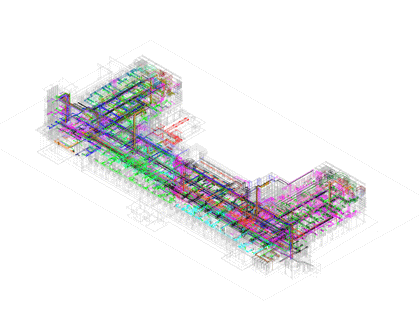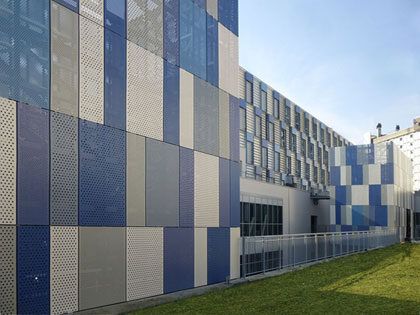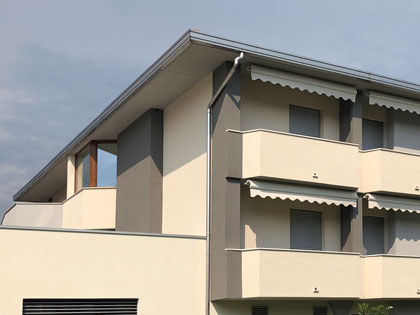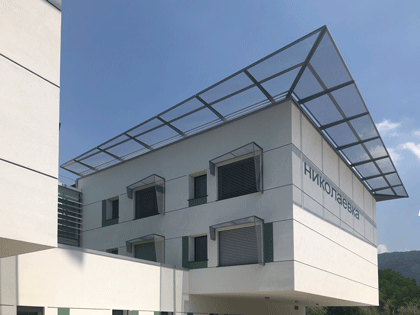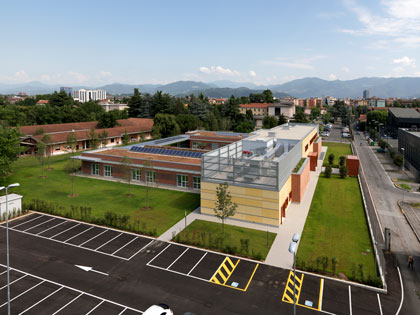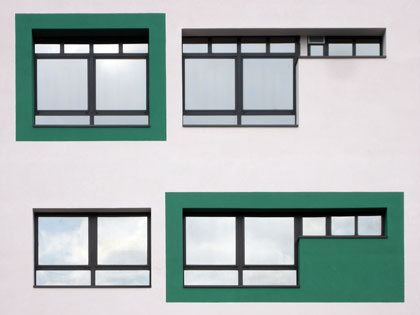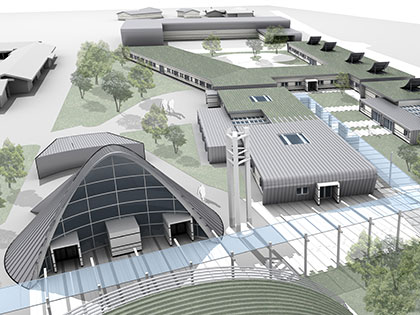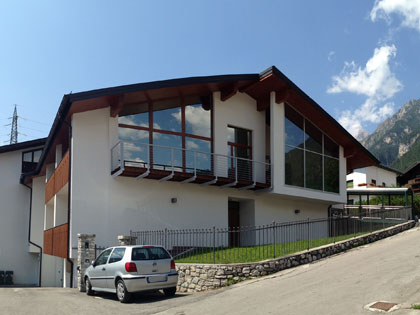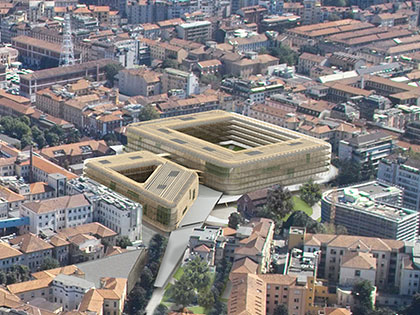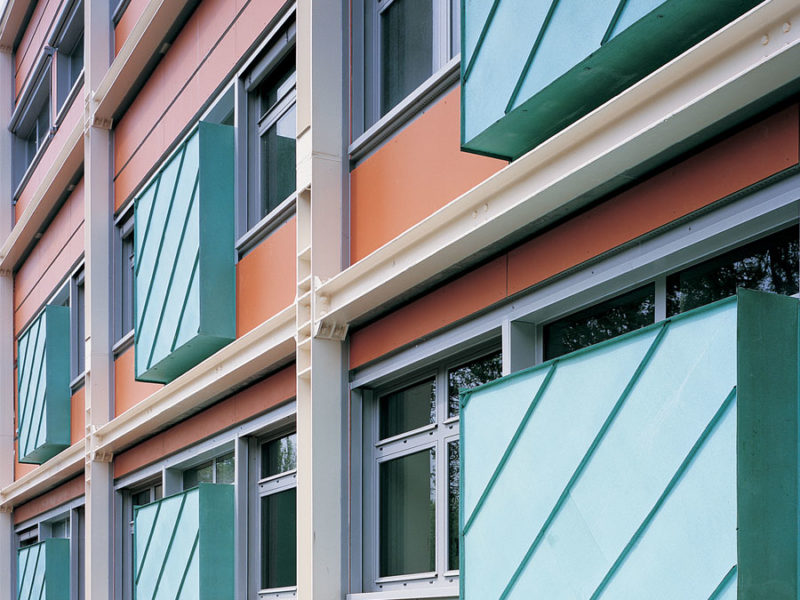Brescia, 2012
for
Provincia Lombardo Veneta – Fatebenefratelli
approx. 2.900 m2
Architectural, structural and general integrated design
with
Brescia Progetti Srl
The Cascina Sant’Antonio is placed at the south-eastern end of the area belonging to the I.R.C.C.S. Centro S. Giovanni di Dio Fatebenefratelli. The building is home to a psychiatric day center, an integrated day center and laboratories for light activities. The intervention provided for the relocation of some of these activities in other buildings of the I.R.C.C.S. and the conversion of a portion of the building into a night asylum.
On the north front, three openings allow access on one side to the night asylum, which will occupy the East wing of the ground floor, and on the other to the laboratories for light activities. A staircase located inside the courtyard and connected with a walkway to the west front allows access to the protected apartment on the first floor of the building.
On the external locks the plaster is restored, while externally it is foreseen the addition of an extruded polystyrene foam coat with embossed leather on both sides, glued and tessellated to the existing wall (thickness 120 mm). The external covering is provided with a 5 mm shave and a local stone base. Inside the courtyard, there is also a covering strip, corresponding to the window openings, in wooden shingles, also used for covering the external stairwell, thus creating a visual continuity between the various elements.
