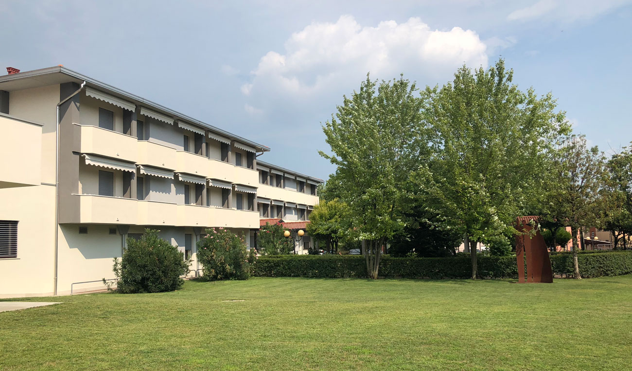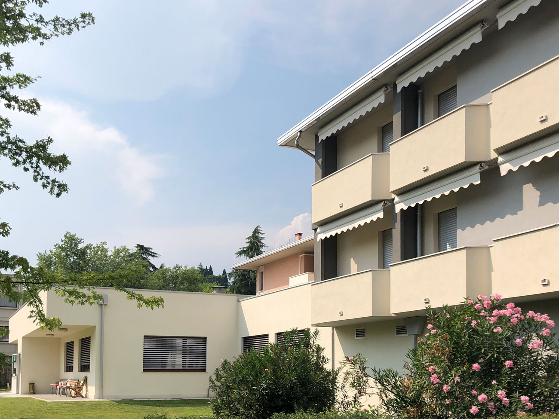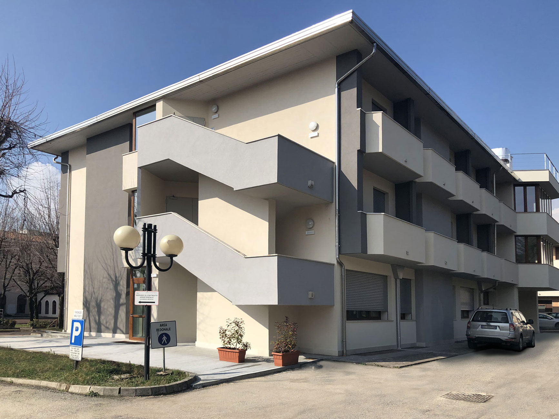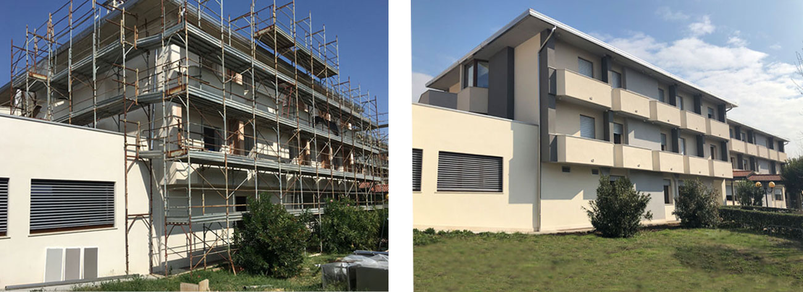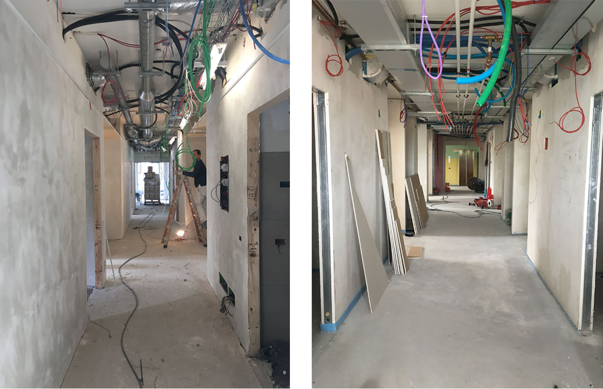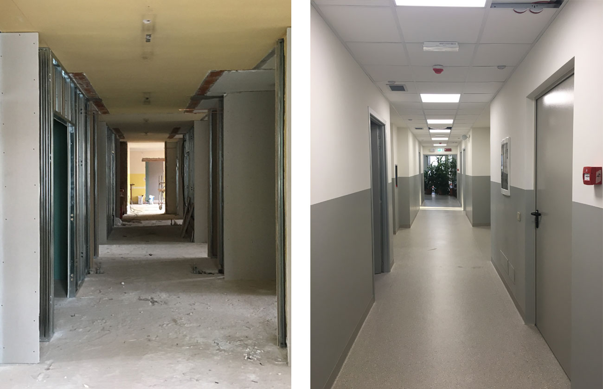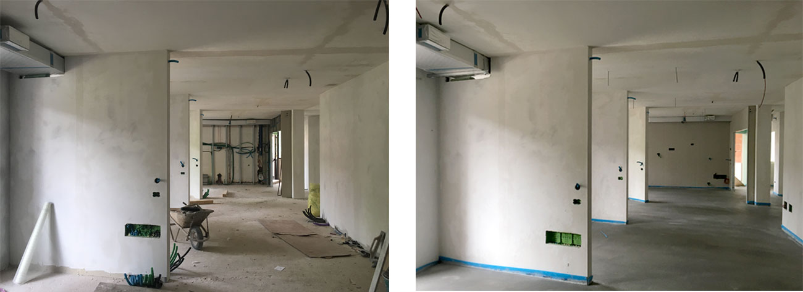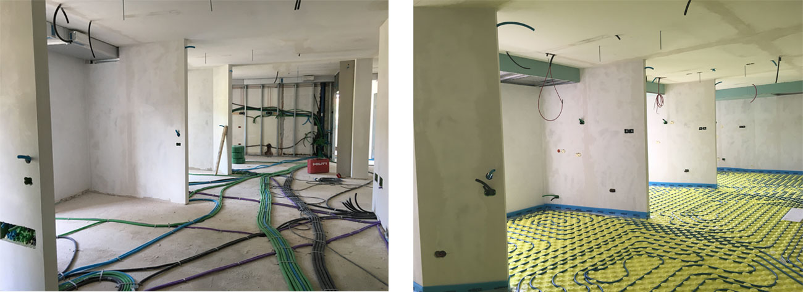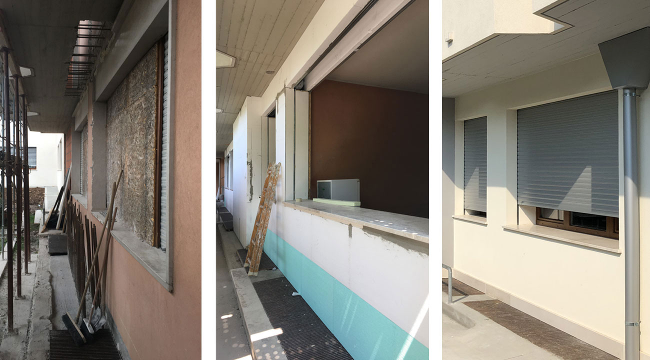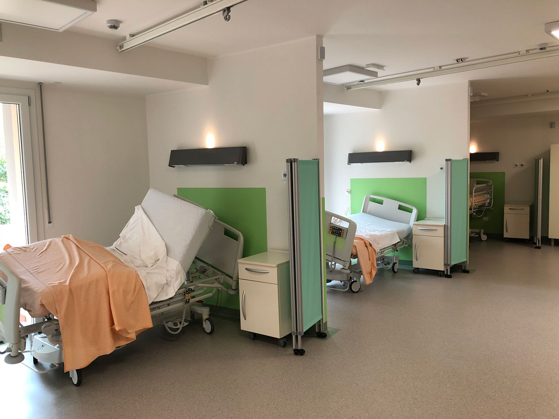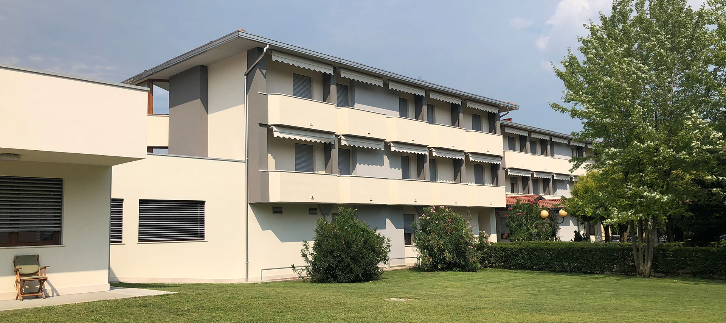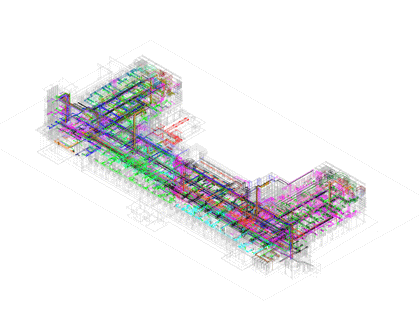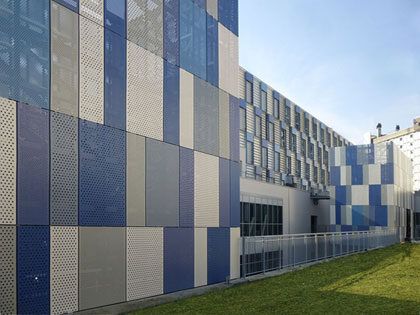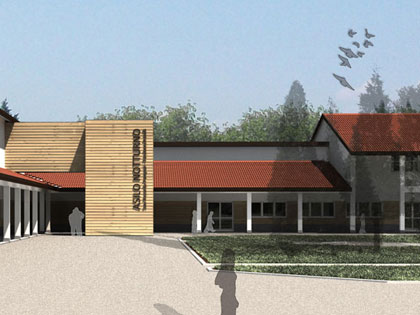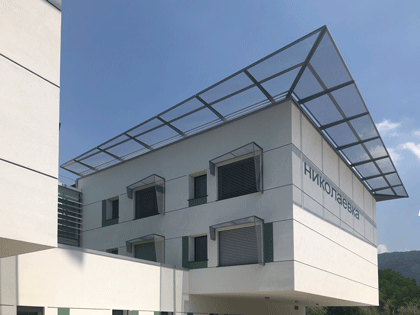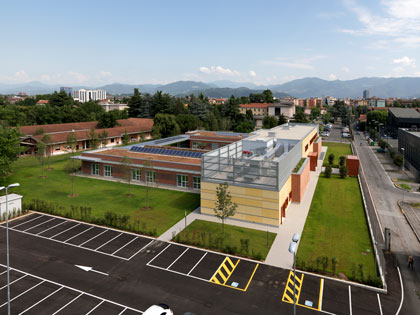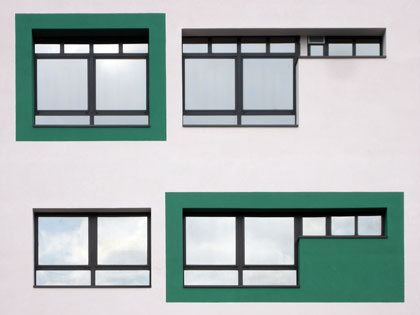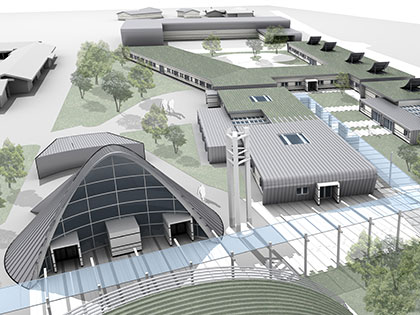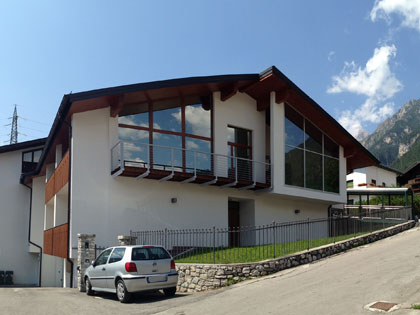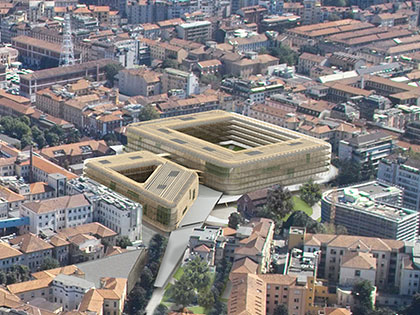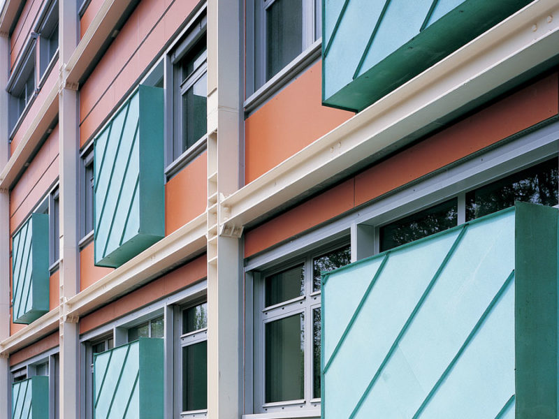Arzignano (VI), 2015
for
Centro Residenziale Anziani “S. Scalabrin”
– m2
General design at all levels, work supervision and safety coordination during the planning and execution phases
with
Brescia Progetti Srl
The project is divided in two different projects: one related to the renovation of the building called “Body B” and the other related to the expansion of the “Body C” building, two of the three buildings that make up the Centro Residenziale Anziani “S. Scalabrin “. The demolition and reconstruction of the connection between the two bodies was also planned to facilitate universal design. The general aim is to improve the efficiency and management of the entire structure. The intervention on body B in particular affected:
– seismic adaptation through a series of partitions outside the current site of the building and minor internal interventions;
– complete restructuring and refurbishment of the first and second floors, both at the functional and plant distribution level;
– slight changes to the ground floor through the closure of loggia spaces for the expansion of existing service spaces and the creation of an emergency control and management station;
– plant adaptation related to plumbing, electrical and special systems;
– the installation rooms and services for systems in the green area located to the north of the Body B;
– slight changes to the basement for plant engineering services adapted to recent developments in supply methods and current regulatory requirements.
On body C, however, the following changes were made:
– The resizing of the South-West balcony on the first floor to facilitate the enlargement of the ground floor with the insertion of a new living space connected to the existing portion of the building;
– The arrangement of the external walkways in correspondence of the areas involved in the intervention and the construction of a new external connection path between the extension and the existing connections in the garden;
– The construction of an elevator with a new structure outside the current building, located next to the current South-East entrance. This elevator will also perform the function of litters-lift and will connect the common areas of the first and second floors with the atrium on the ground floor.
