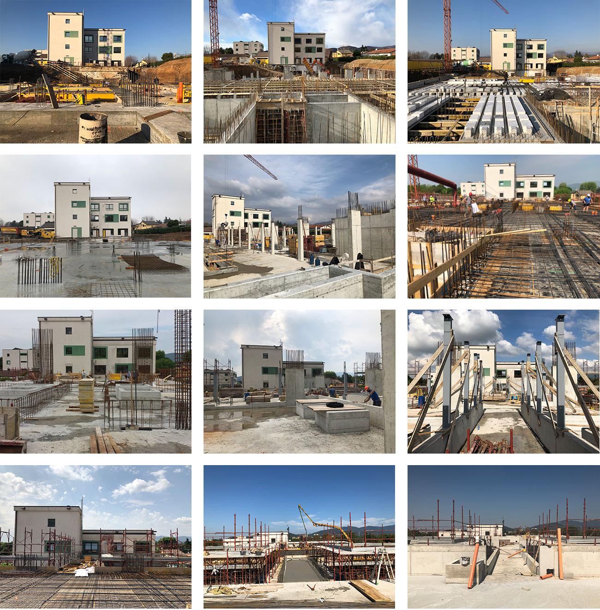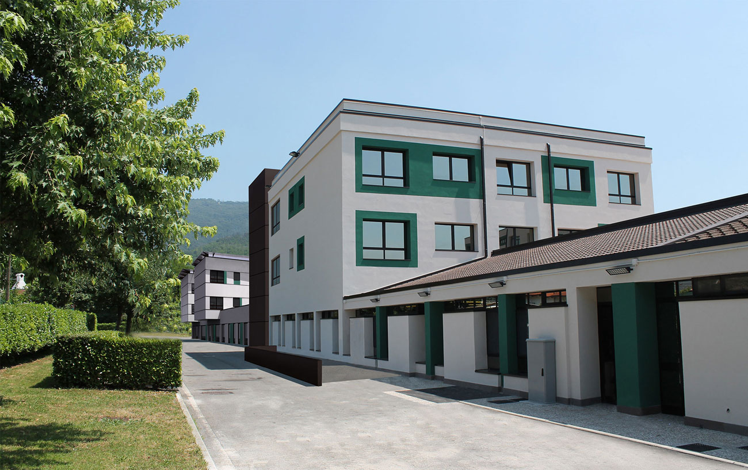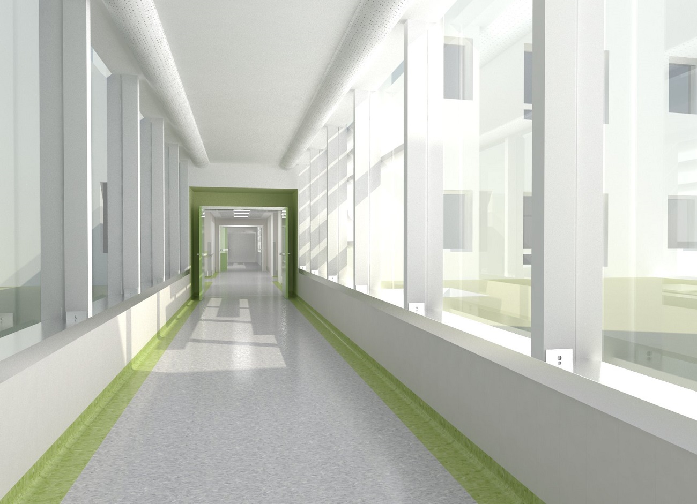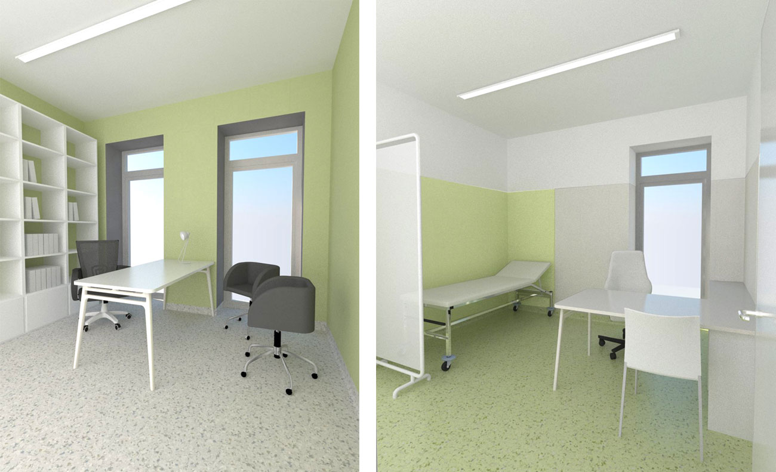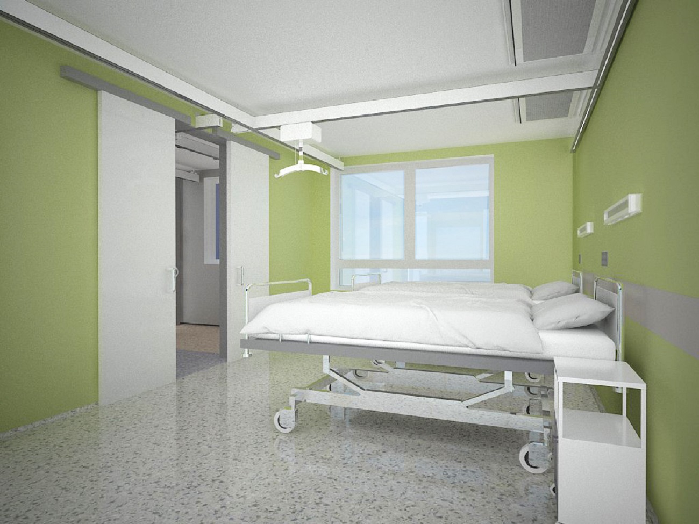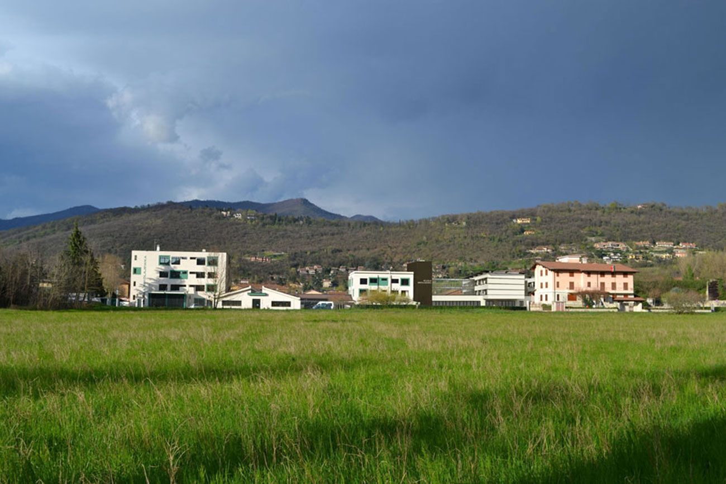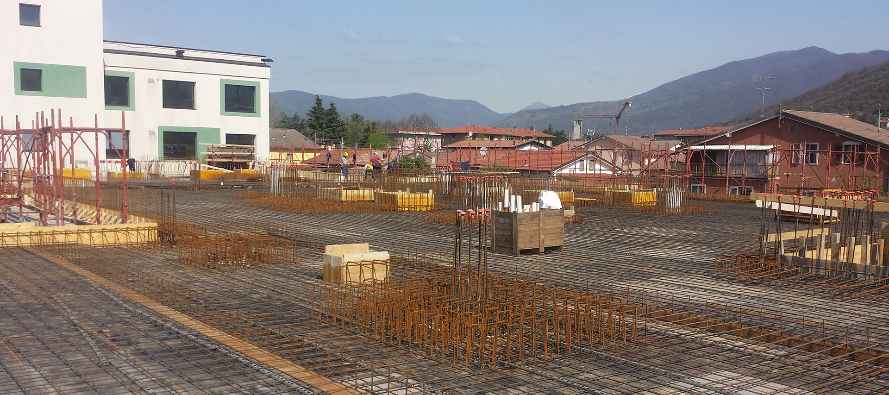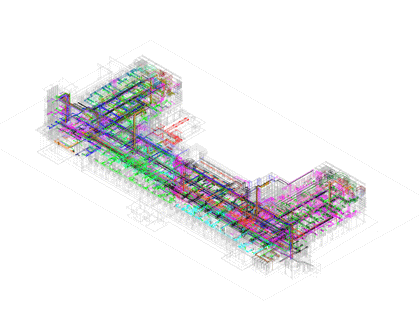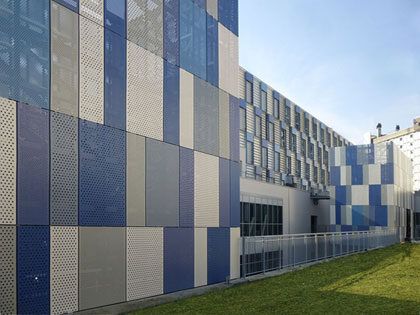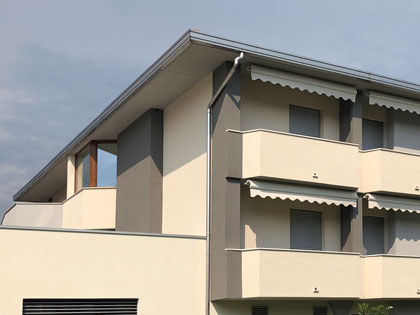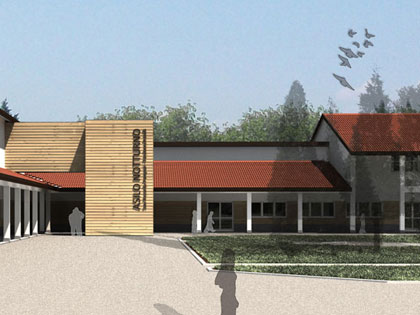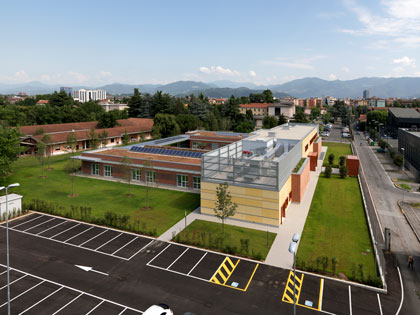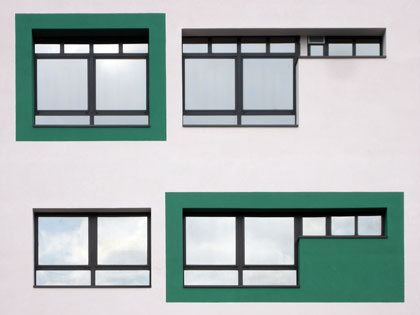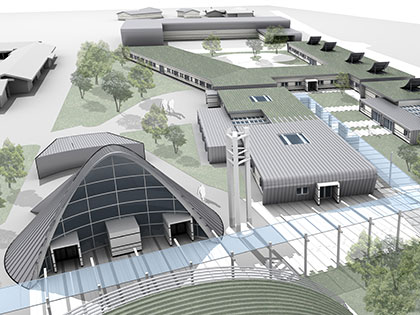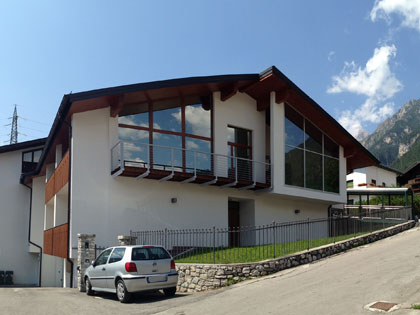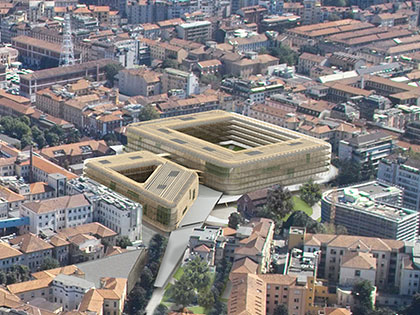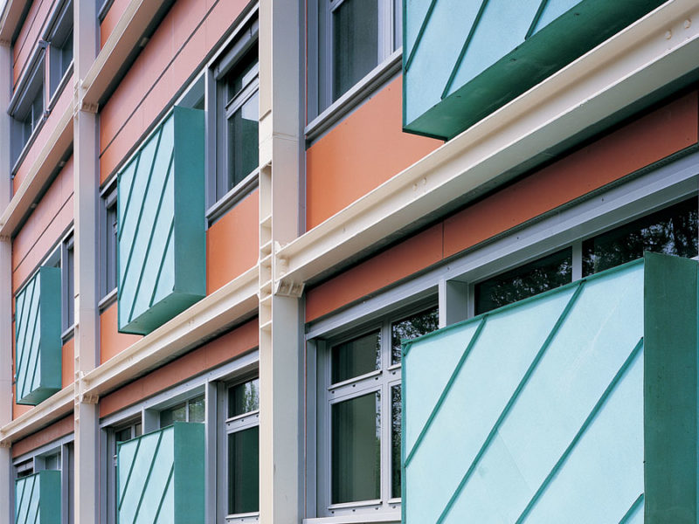Brescia, 2017
for
Fondazione Scuola Nikolajewka Onlus
Cooperativa Sociale Nikolajewka Onlus
5.200 m2 + 5.400 m2
Architectural, structural and technological design, supervision of works and site safety engineering
with
Brescia Progetti Srl
The existing complex led to the genesis of the new project on a morphological and architectural point of view. The idea of working with easy volumes joins architectural needs and functional rationalization of the spaces. The new volumes match “Ercole tower” (east side) and become a natural extension of the existing building. On the north front, the new building is aligned to the cubic tower, on the other side, the south front is more articulated: recovery volumes (1st and 2nd floors) aligned to the tower generate a protruding volume that could be considered complementary to the low buildings.
