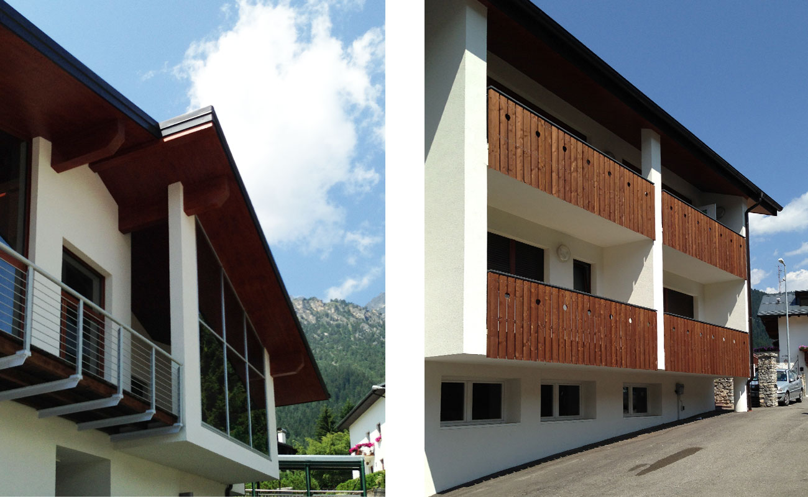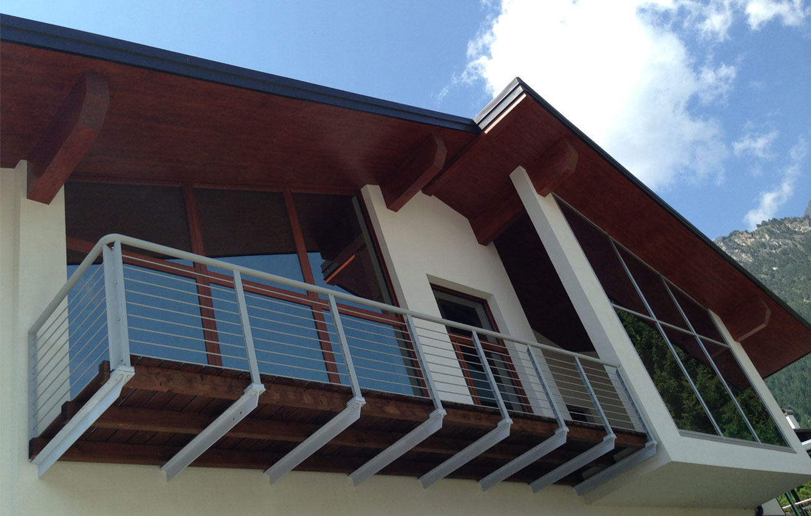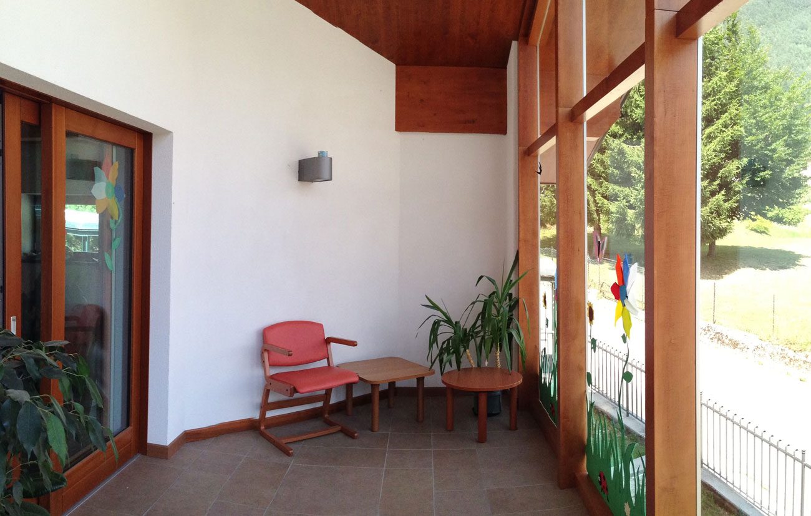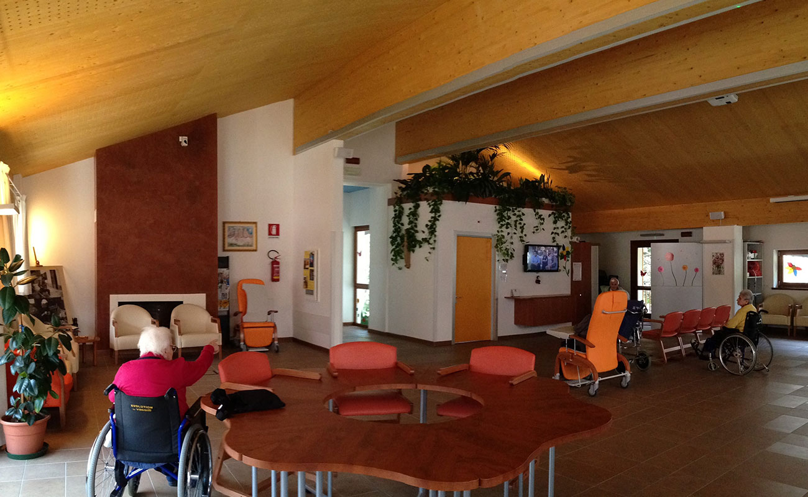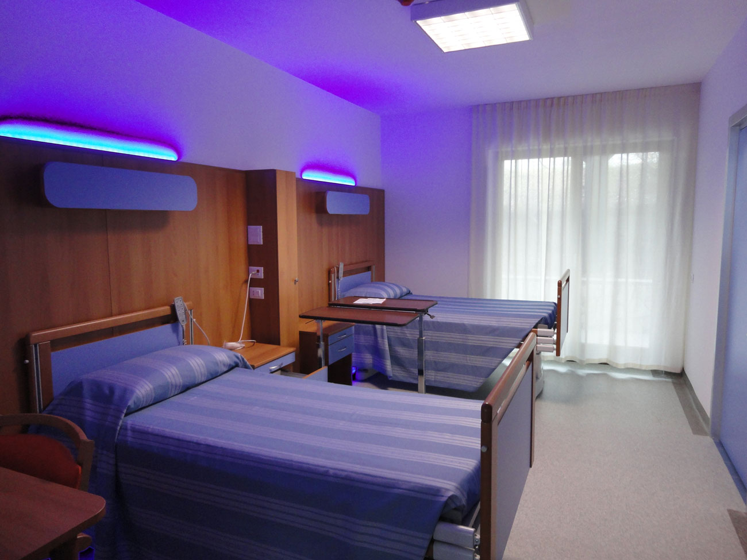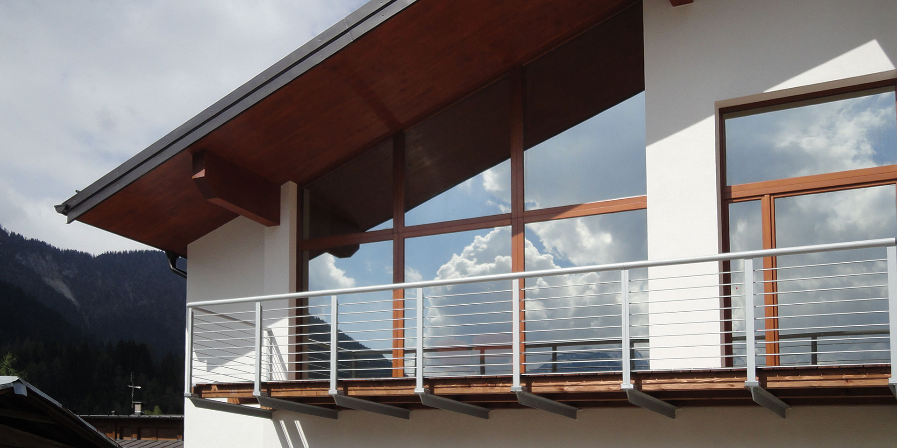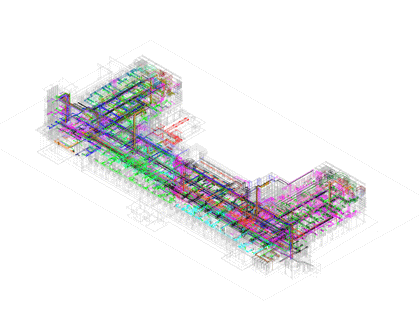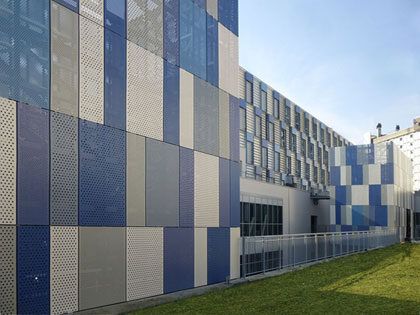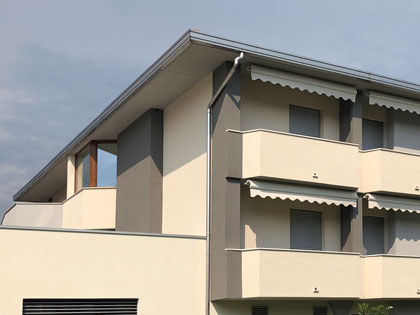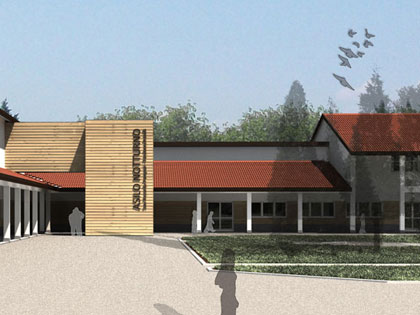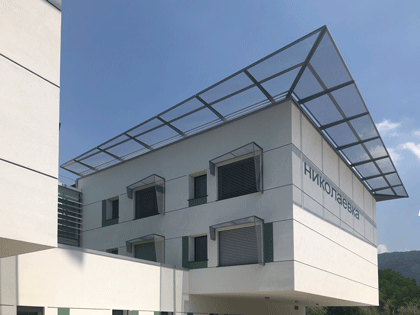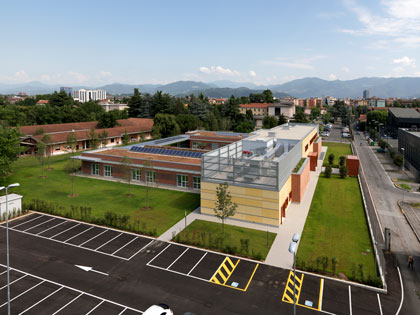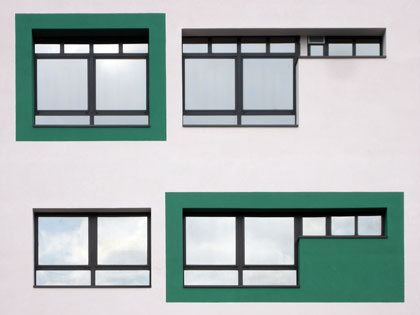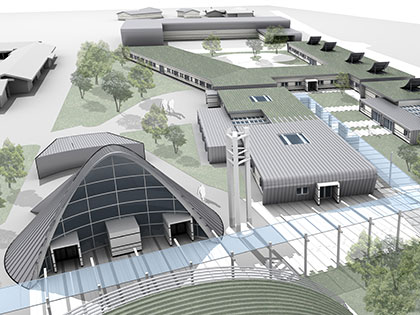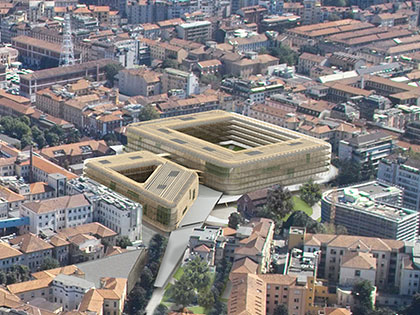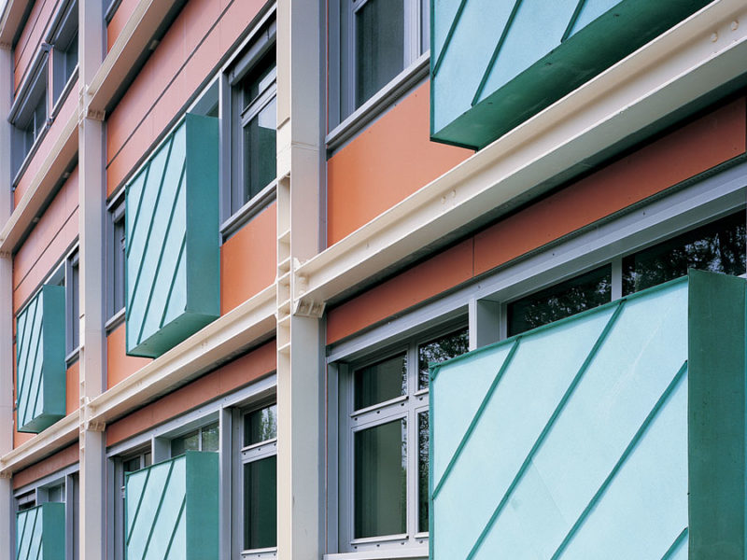Auronzo di Cadore (BL), 2010
for
RSA Gaetana Sterni
approx. 800 m2
Final proposals
with
De Biasio Progetti Srl
The extension of the residence for elderly people “Beata Gaetana Sterni” consists of a building with three floors, with a reinforced concrete structure and a laminated wood roof. At the ground floor there is a garage and a storage room, at the first floor there are 5 double rooms with toilet facilities and, at the top floor a large living room with toilet, veranda and covered terraces. The project is characterised by the presence of large windows (with the exception of the northern front, less irradiated and more protected).
