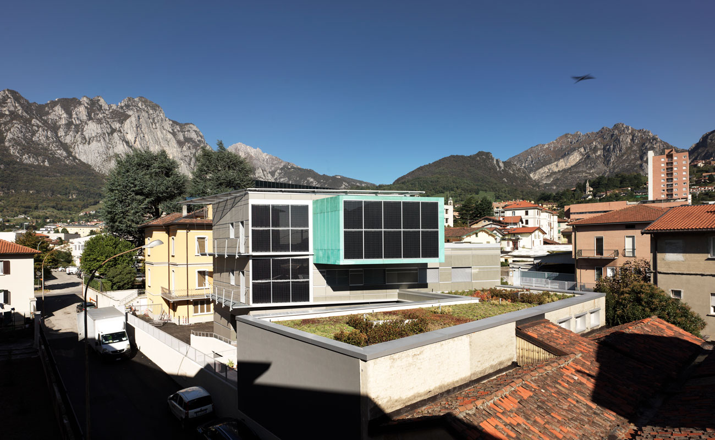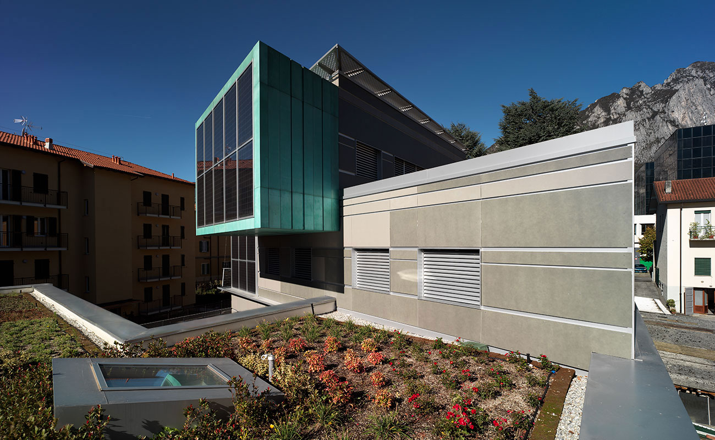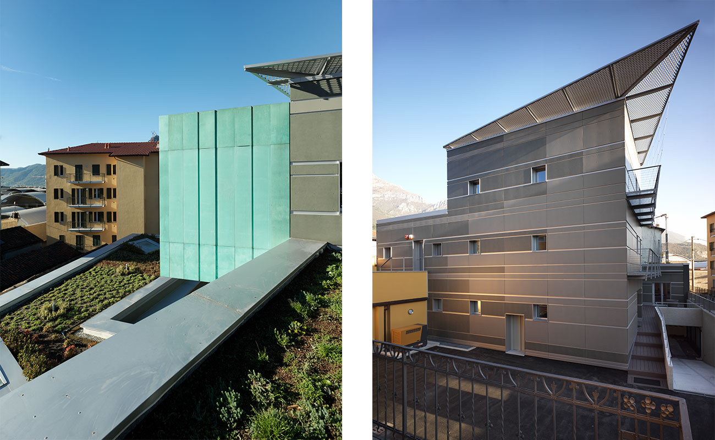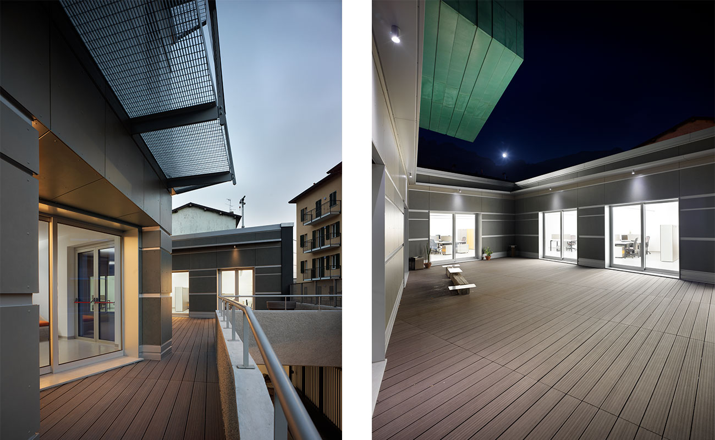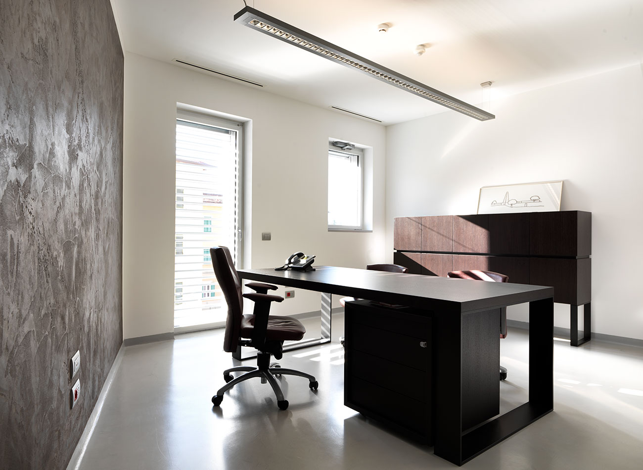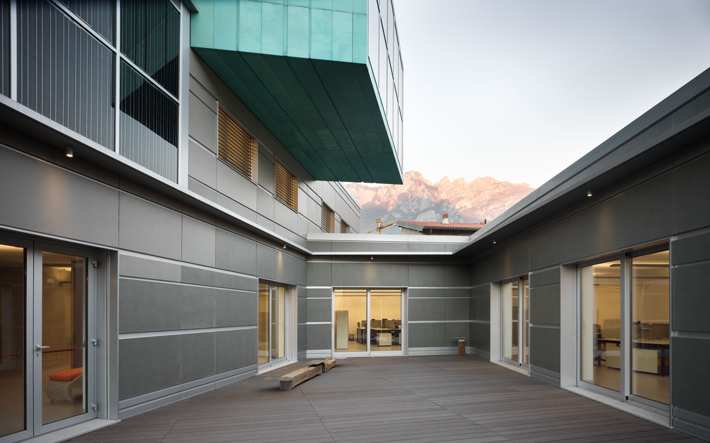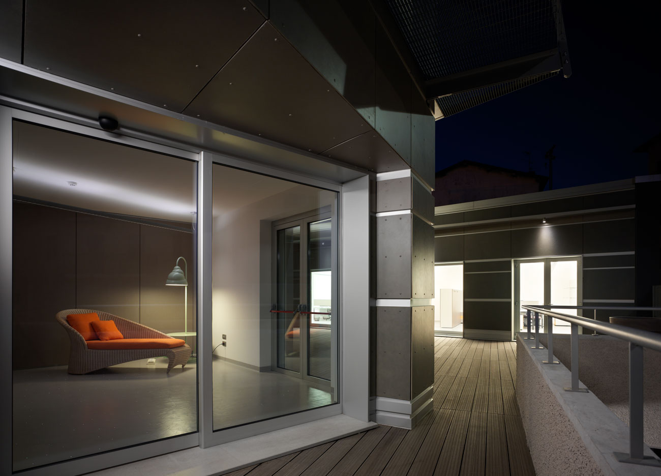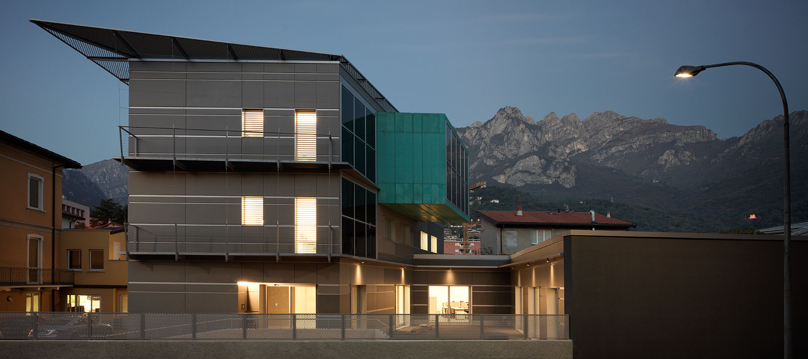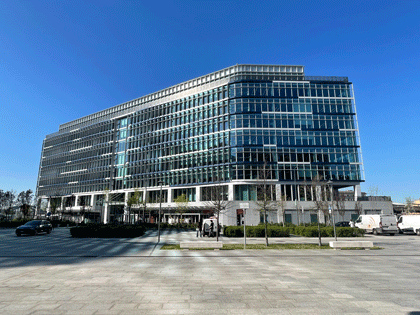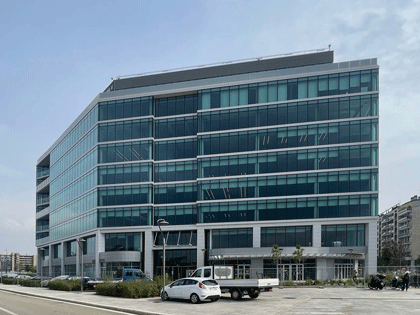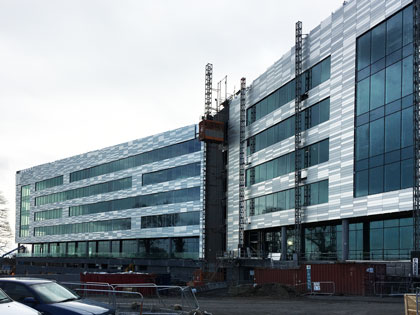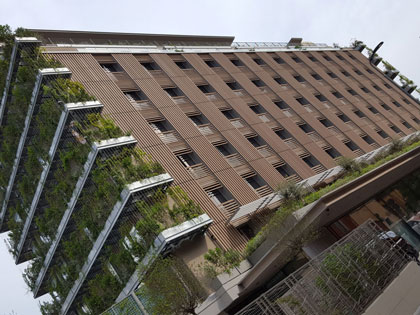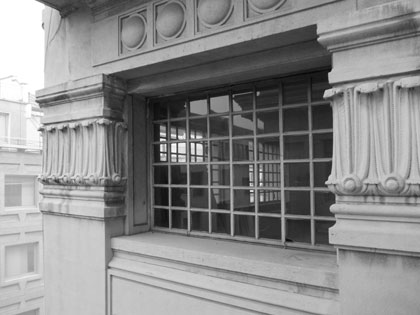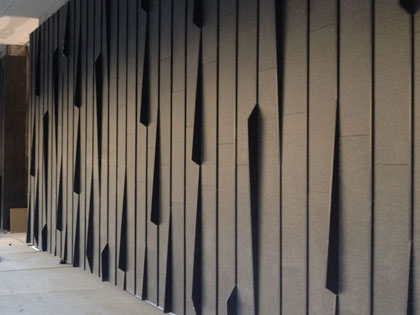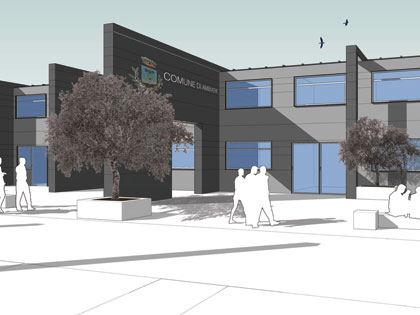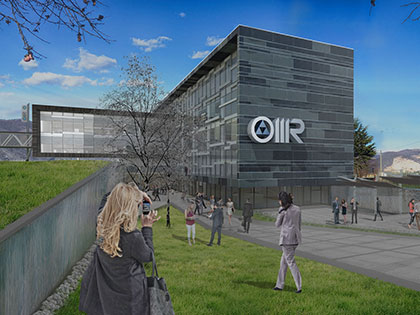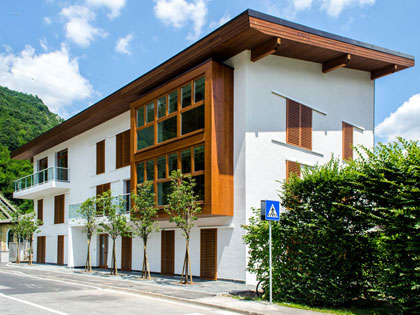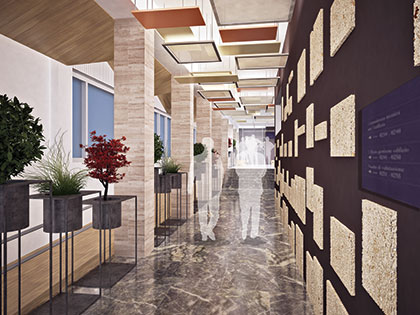Lecco, 2013
for
GR Informatica Group
1.200 m2
Architectural and structural design, supervision of works, Safety & Health Coordination
with
Studio Dott. Ing. Ghilardi, Elettrostudio Snc, Studio Architettura Ezio Riva
Ph.
Pietro Savorelli
The complexity of the building’s structure derives from the combination of building restrictions with the guidelines for energy efficiency.
The new building of three storeys above-ground and one underground rises on the base of the existing building and completes the historical one.
Features such as the integration of envelope with installations, lighting engineering, energy optimization through domotics, exploitation of renewable energy sources (both for the roof and the façades) and natural ventilation mark this building as “climate sensitive”. The goal for this building is to achieve the energy certification “Class A+ C.EN.ED. Lombardy”.
