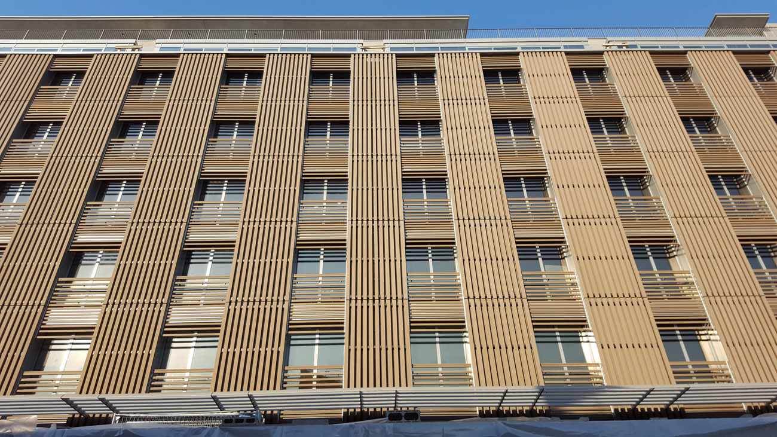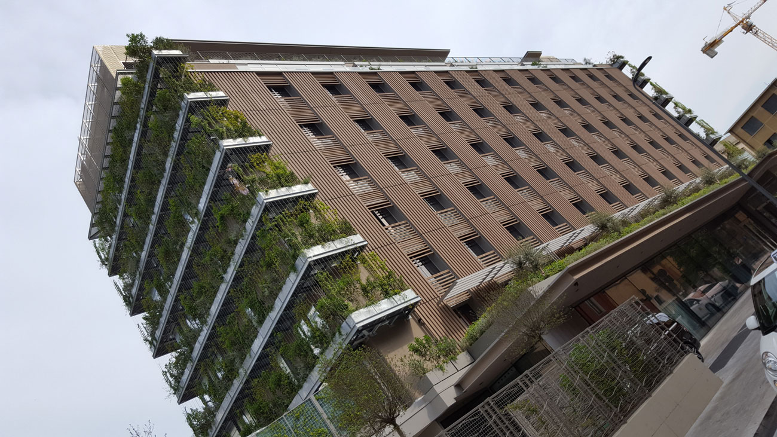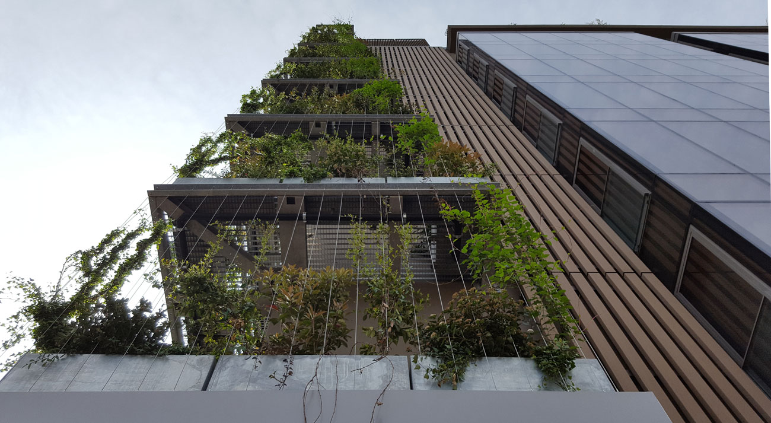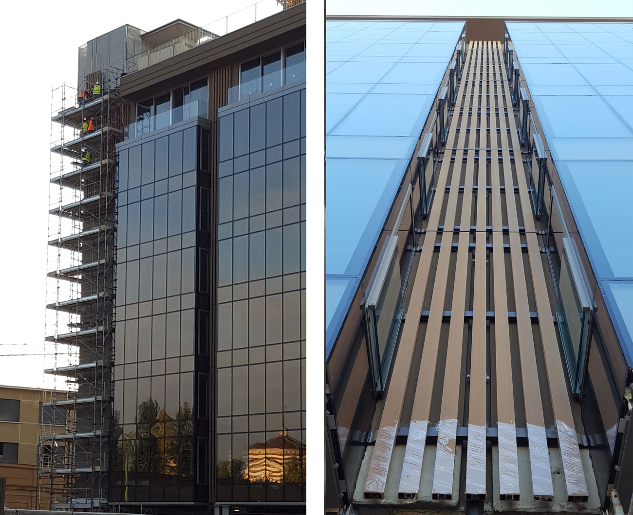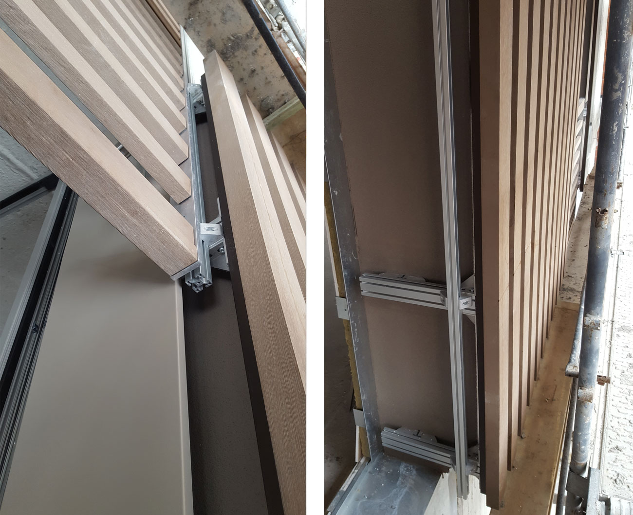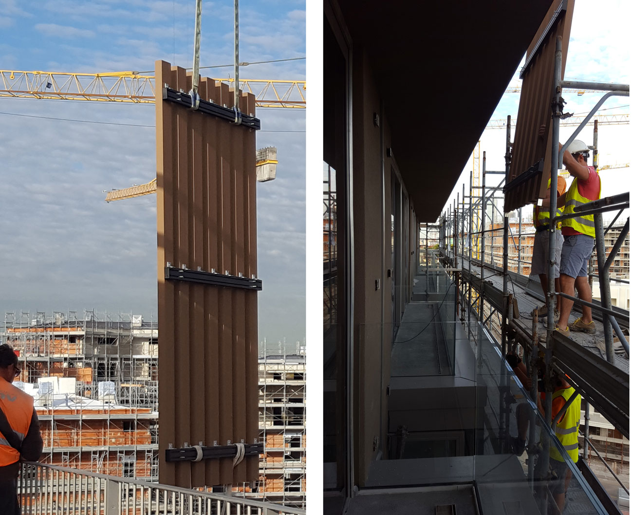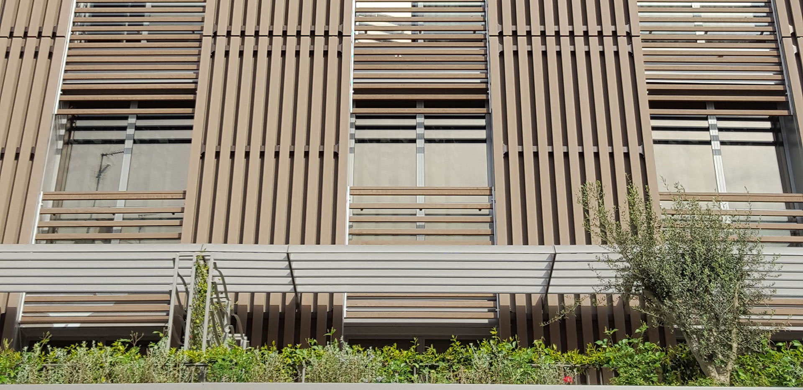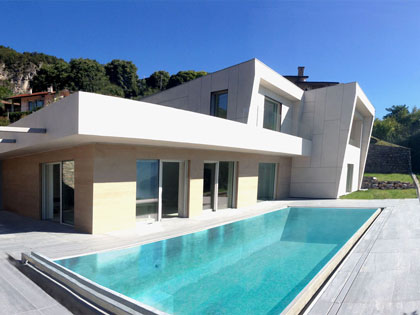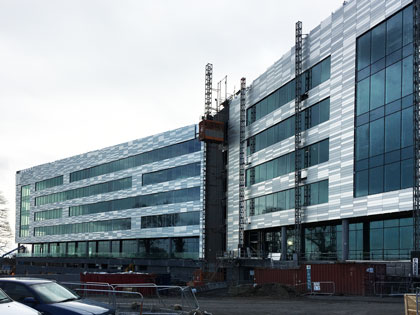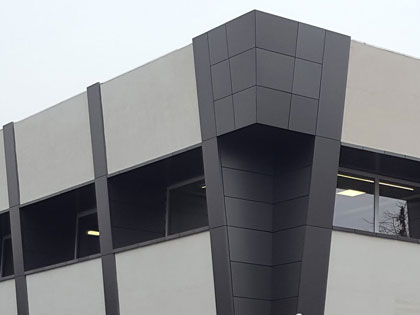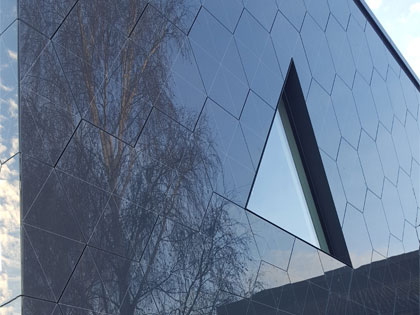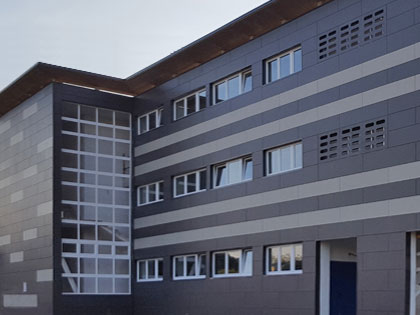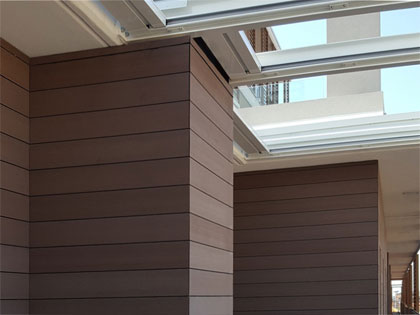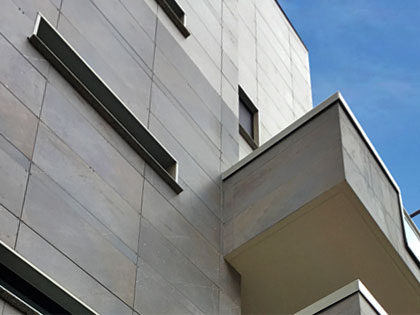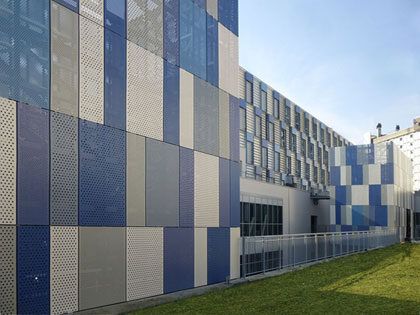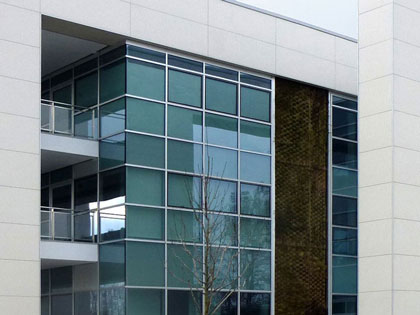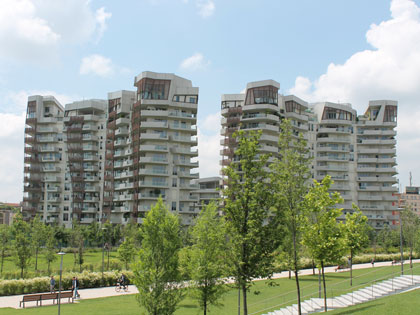Milano, 2017
for
Viscardi – Milano
approx. 1.165 m2 of façade
Façades construction design
with
The building of the new “VIU Hotel” is part of a wider plan of urban renewal on the abandoned industrial area “Ex Enel” in Milan. This new eight storeys building stand out in the block among Bramante, Niccolini and Fioravante streets, block that will be completed soon by a new underground parking and a public square above, open toward the Milan Monumental Graveyard nearby.
The hotel building has quite a regular and solid volume with eight storeys: the ground floor accommodates the reception area and the restaurants, the storeys from 1st to 7th host about 120 rooms and at the 8th floor you can find a lounge bar with panoramic terrace and open swimming pool. The four external elevations of the building are covered with three different materials: wood sunscreens and glass courtain-walls in different ratio on the main north and south elevations, thereafter vertical green gardens on the lateral elevations east and west, installed to cover the main external technological plants.
The wood sunscreen cladding has been designed in order to speed the installation: this is why it was shaped into many aluminium frames, as high as a storey, carefully set up in a workshop and delivered to the building site finished and ready for installation on the walls. This way of production and installation required a topographic survey of the rough elevations of the building, that was shared with the courtain-walls installers so that all the construction drawings were precisely respected by each one. It also required a very accurate tracking for the anchoring points of the frames: the anchors installation was a very delicate phase because the brackets were soon included into a plastered external insulation layer, and they became irremovable long before the frame installation.
Each frame has been picked up and arranged to the installation post thanks to the site crane; installation proceeded in horizontal lines, from higher storeys downwards so that the scaffolding could be taken apart at the same. Some frames on the north elevation were installed using a hoist instead, because of logistics problems.
We managed to design and install about 170 sunscreen frames and 70 parapets frames, in various shapes and dimensions, covering 1.200 sqm and using about 6,5 km of wood sunscreen.
