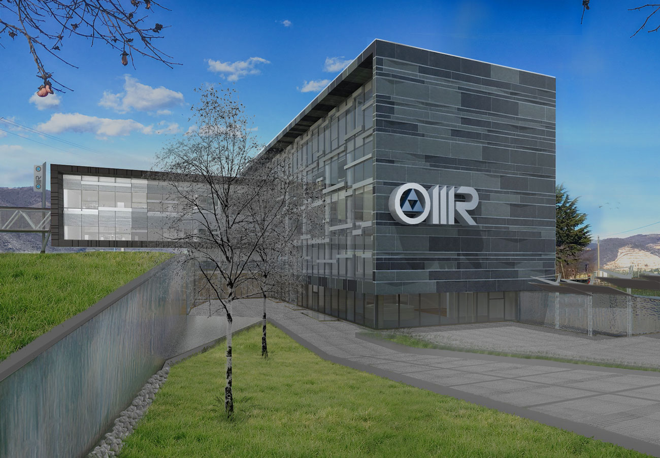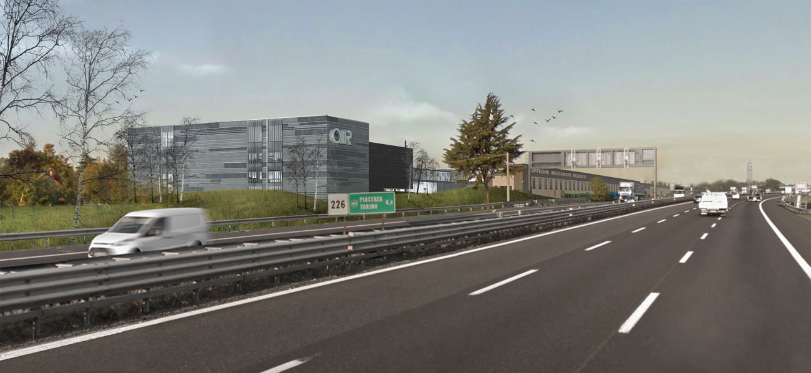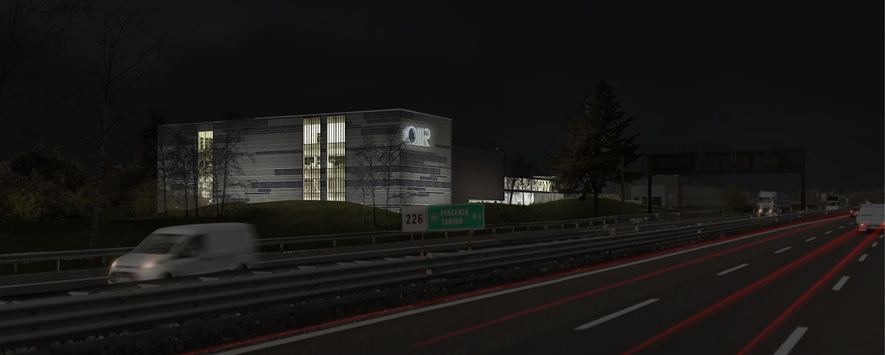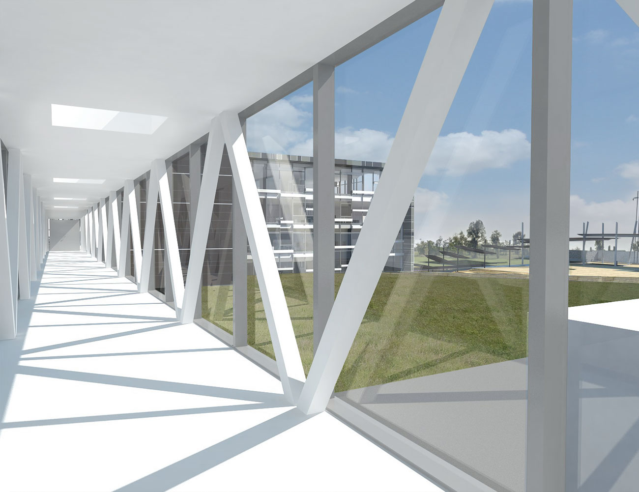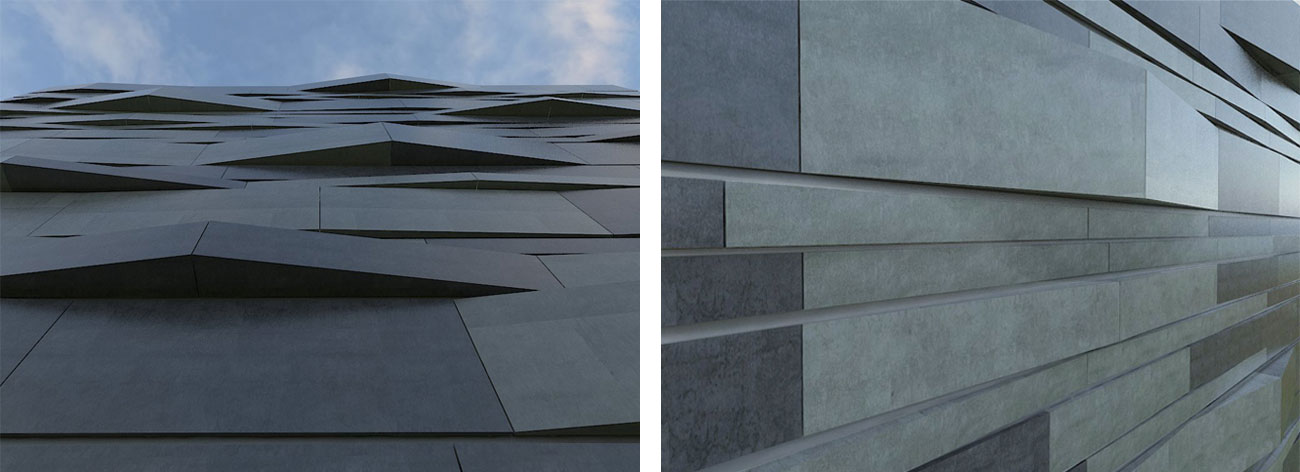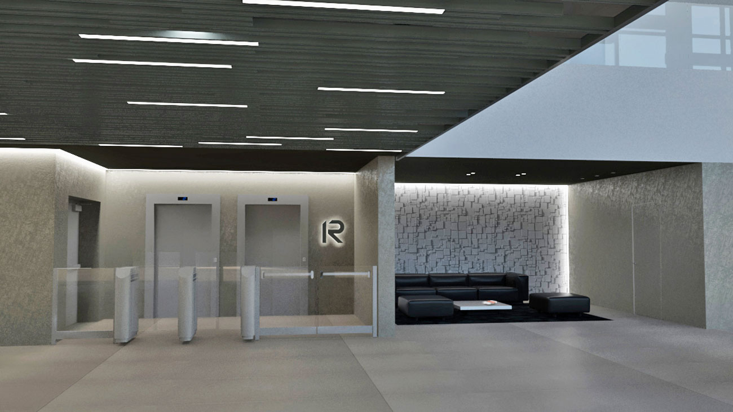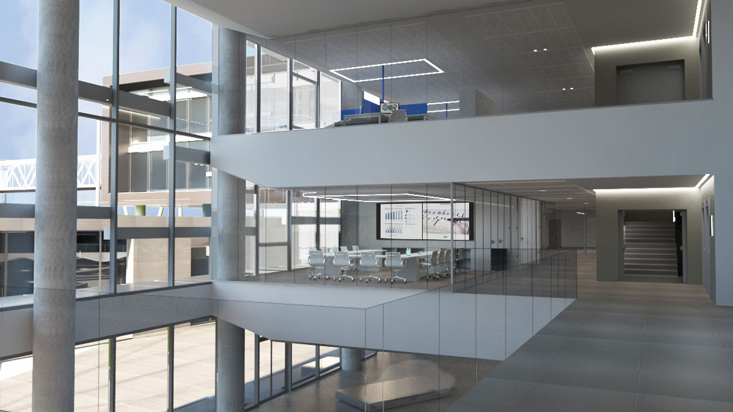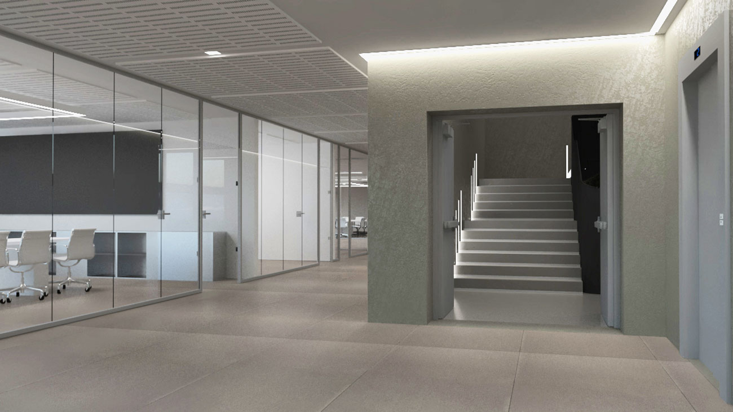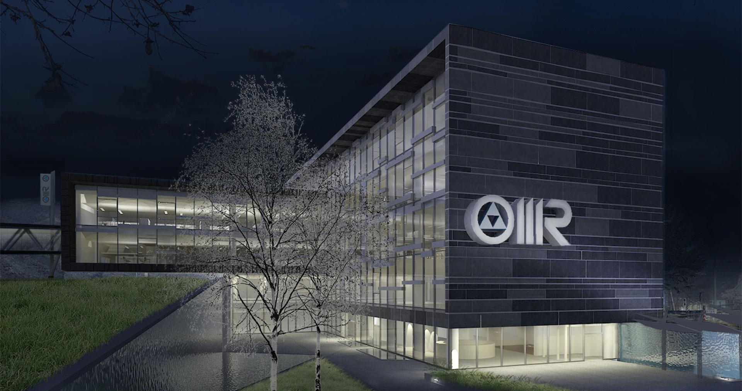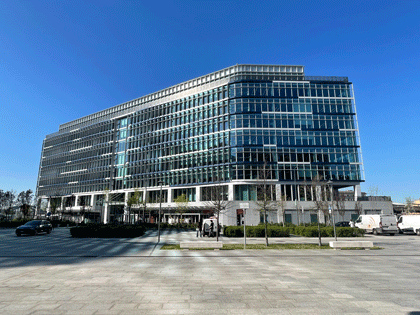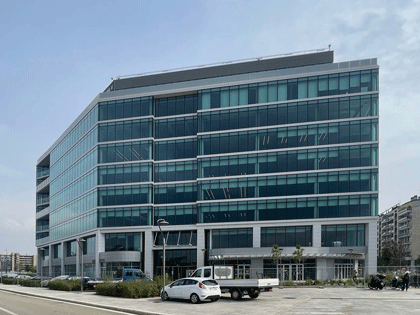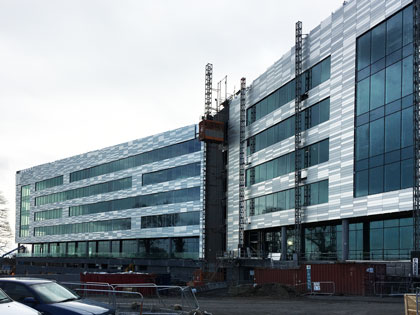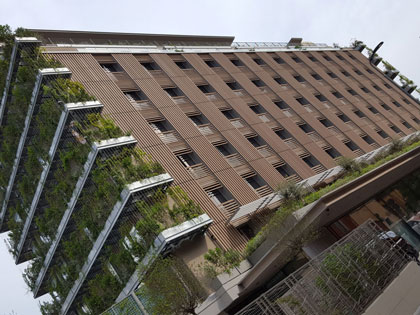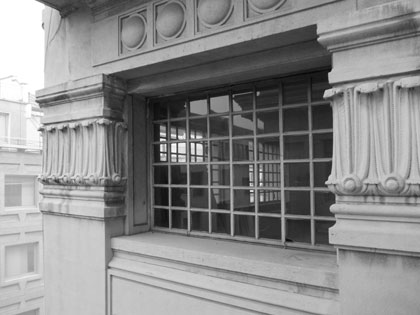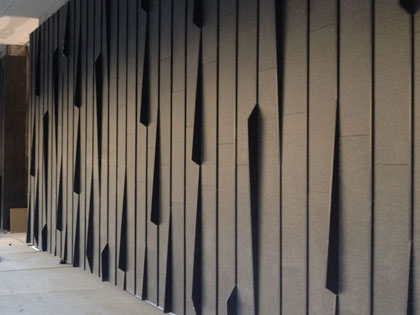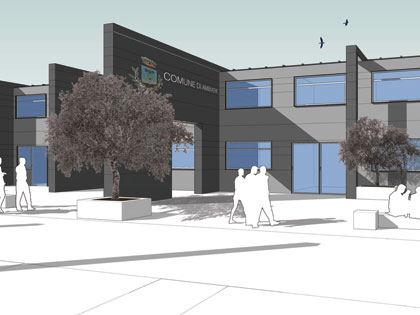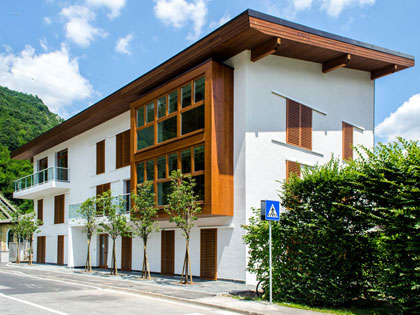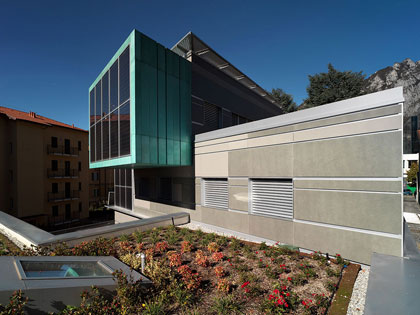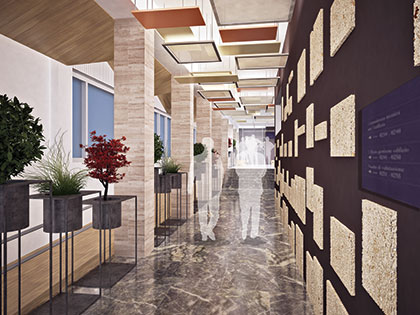Rezzato (BS), 2017
for
Private client
approx. 6.000 m2
outline, detailed and final proposals
with
Brescia Progetti Srl
The design of the new Headquarters and Auditorium arises from the need to functionally reorganize the management, planning and administrative activities at the base of the production process. The new building is characterized by extreme energy efficiency, at the highest levels of performance that will exceed the standards imposed by current legislation, in the direction of the most recent NZEB.
The new architectural volume develops with a “U” imprint and is articulated through a combination of three simple volumes of parallelepiped shape combined to create variations in elevation on each of the fronts in relation to the main project forcing. The general morphology is defined by a flounce (which wraps around an empty central pivot, the court), volumetrically degrading towards the preexistence with the third volume, hypogeum, that aligns with the industrial shed on the western front and disappears from view leaving the possibility of a strong visual interaction between the new building and the rest of the production site, from the highest floors. The objective of further limiting the impact in height with respect to pre-existing buildings and providing greater acoustic shelter on the motorway front, led to the development of a 6-level building complex partially rendered underground with main access below the country level.
The finish of the facades is characterized by a play of transparency and materiality, in an alternation of curtain walls and ventilated facades with a ceramic / stone effect coating. On the southern face of body B and west of body A, the curtain wall will be protected by direct solar radiation through the installation of mobile screens, governed by a building automation system that will guarantee the right degree of shielding in relation to the real environmental conditions, in addition to generating a vibrating variation of the elevation.
The definition of the plant aspects took place thanks to a study of the building’s behavior in the different periods of the year, considering finally the limit conditions during the winter and summer season.
