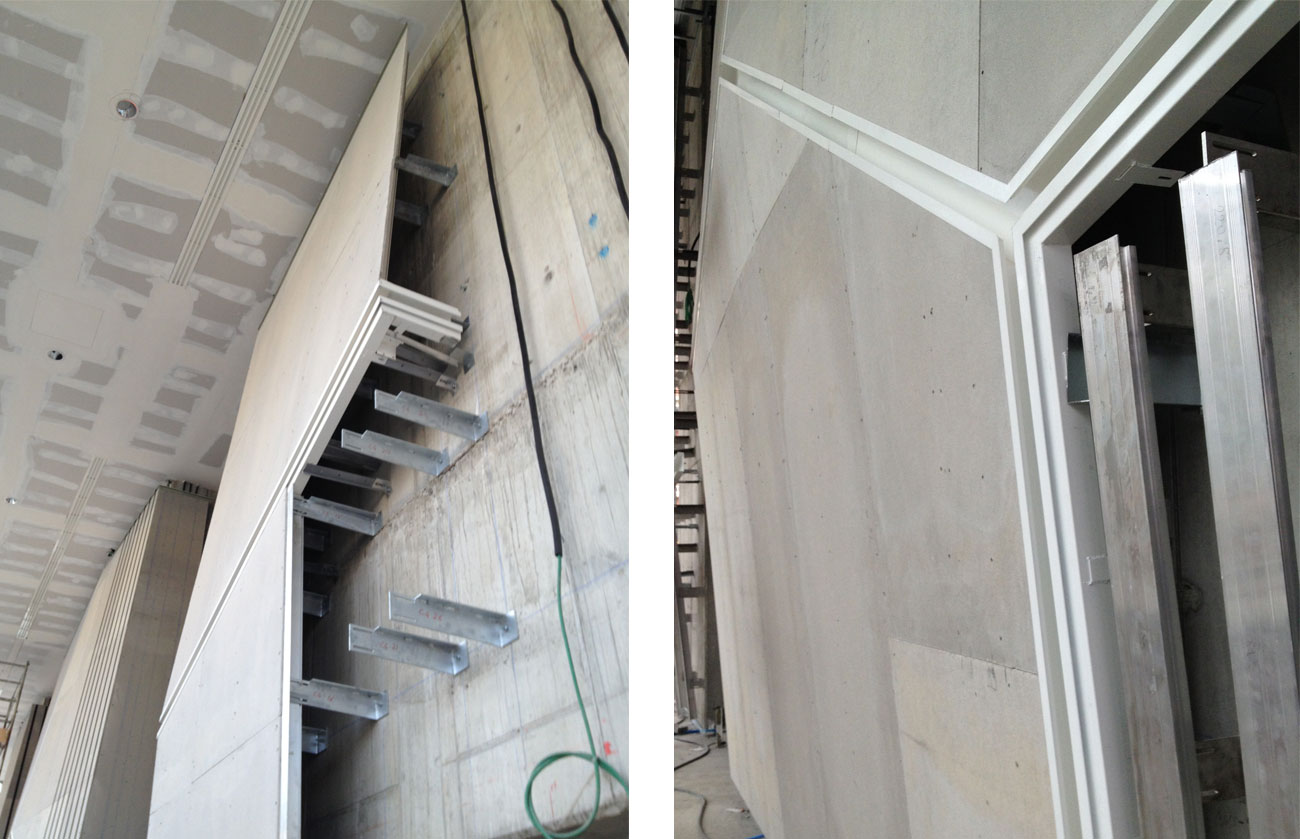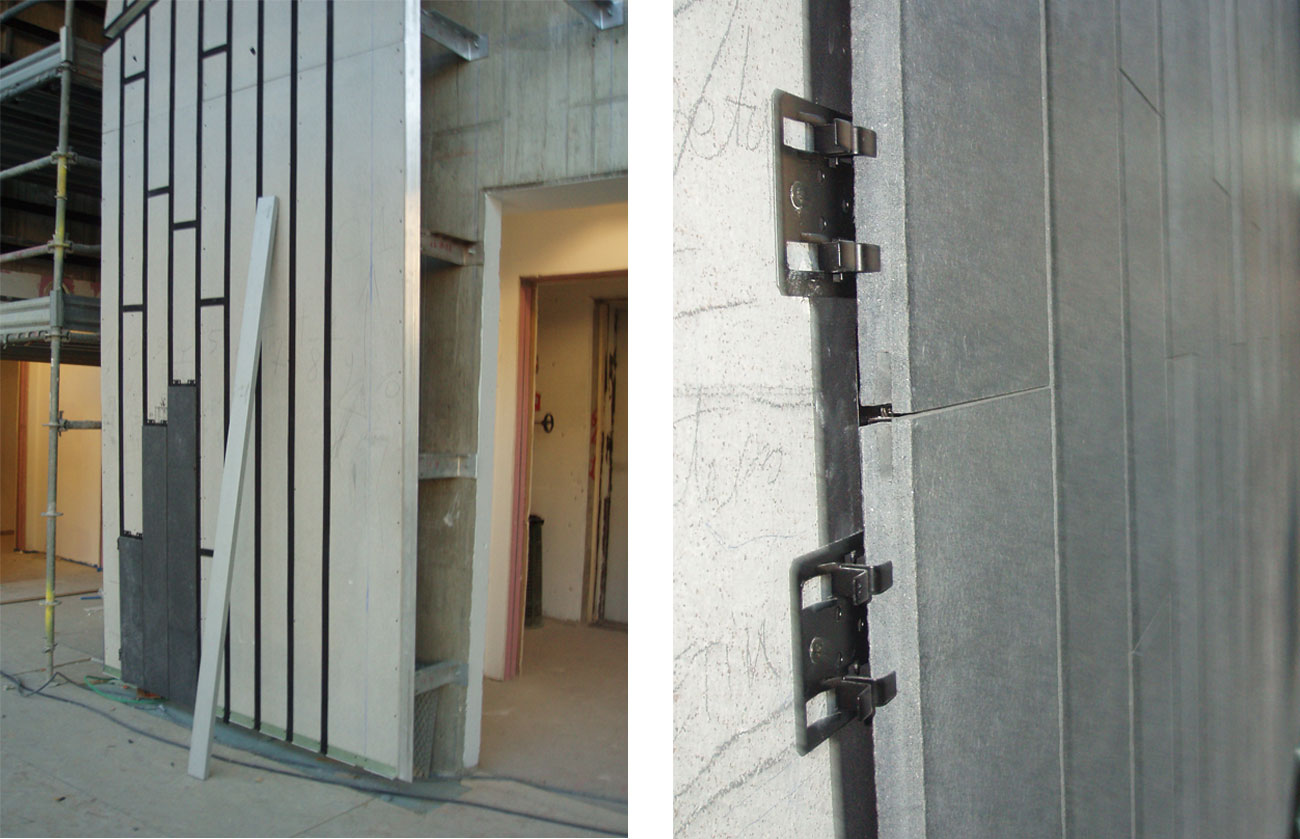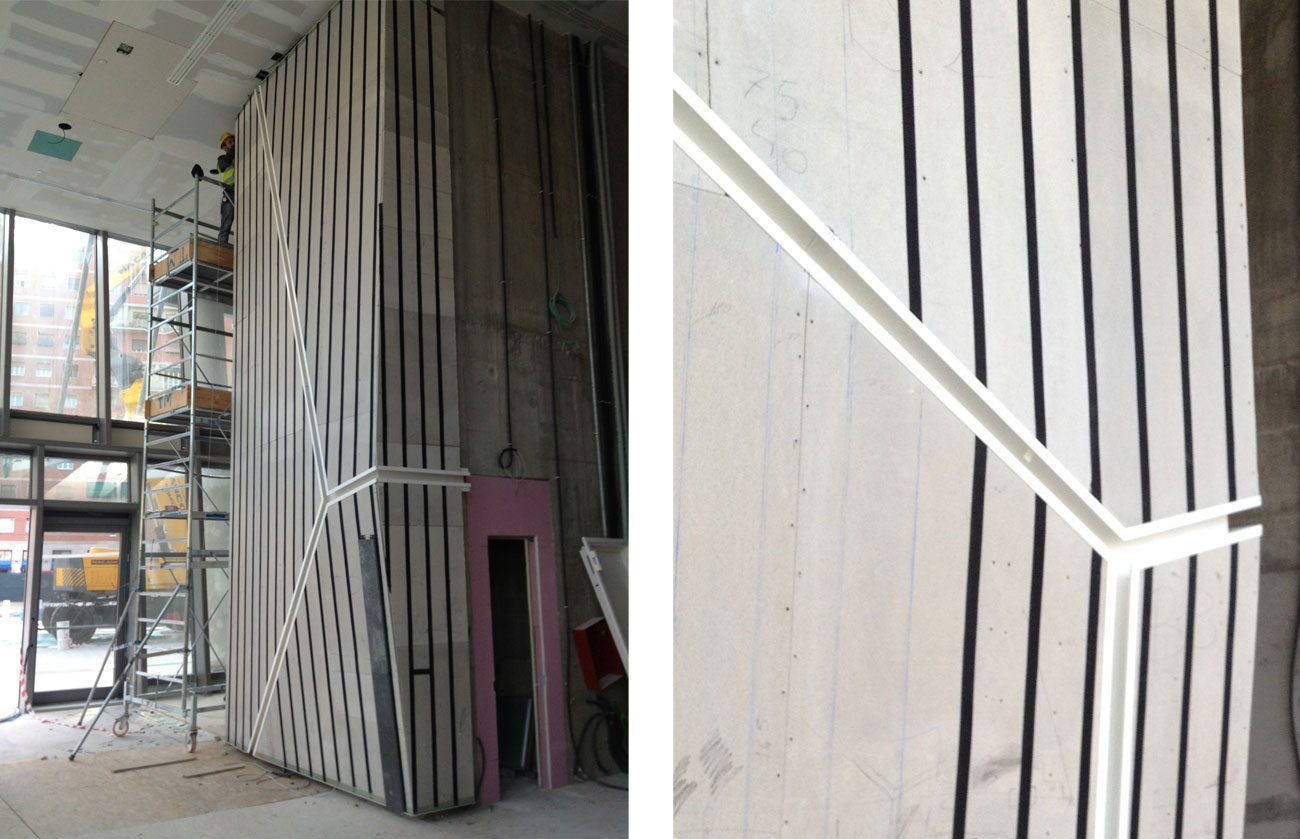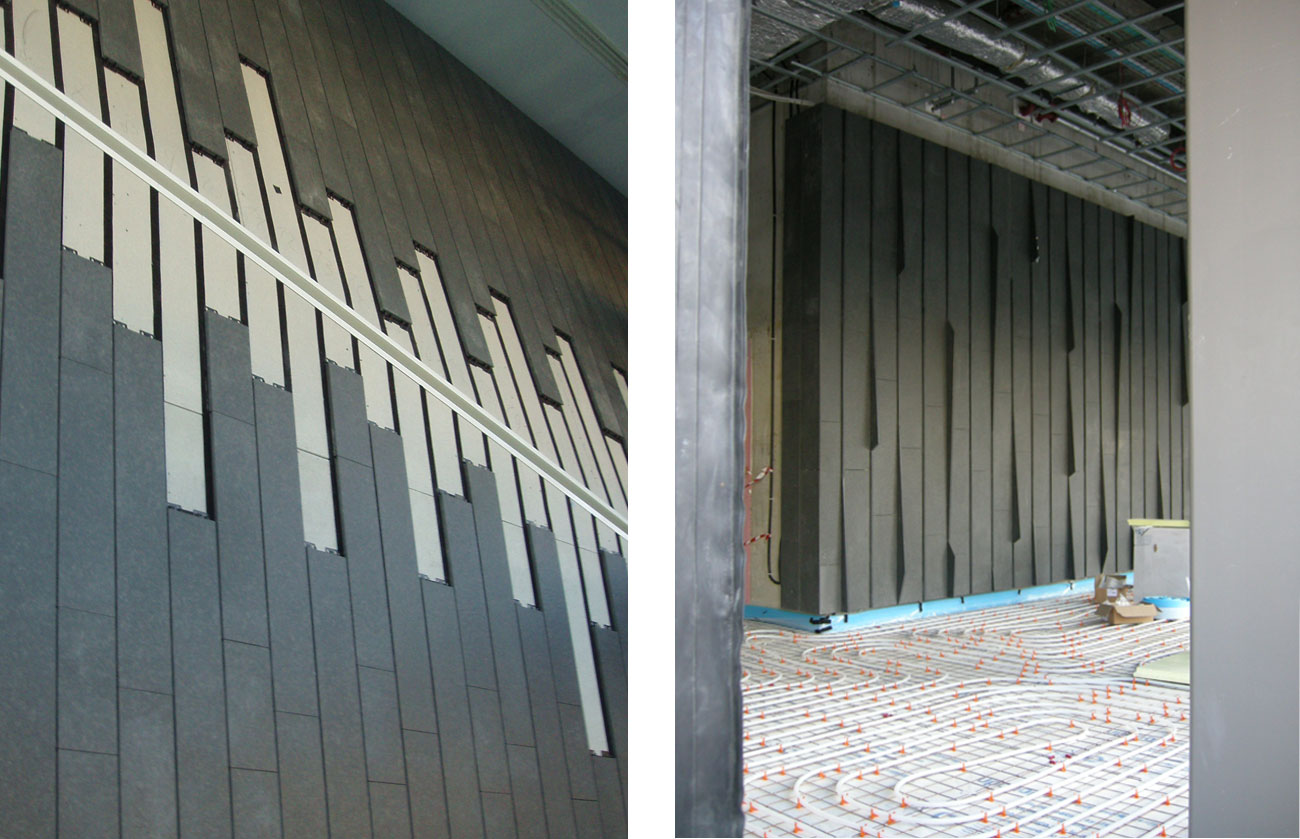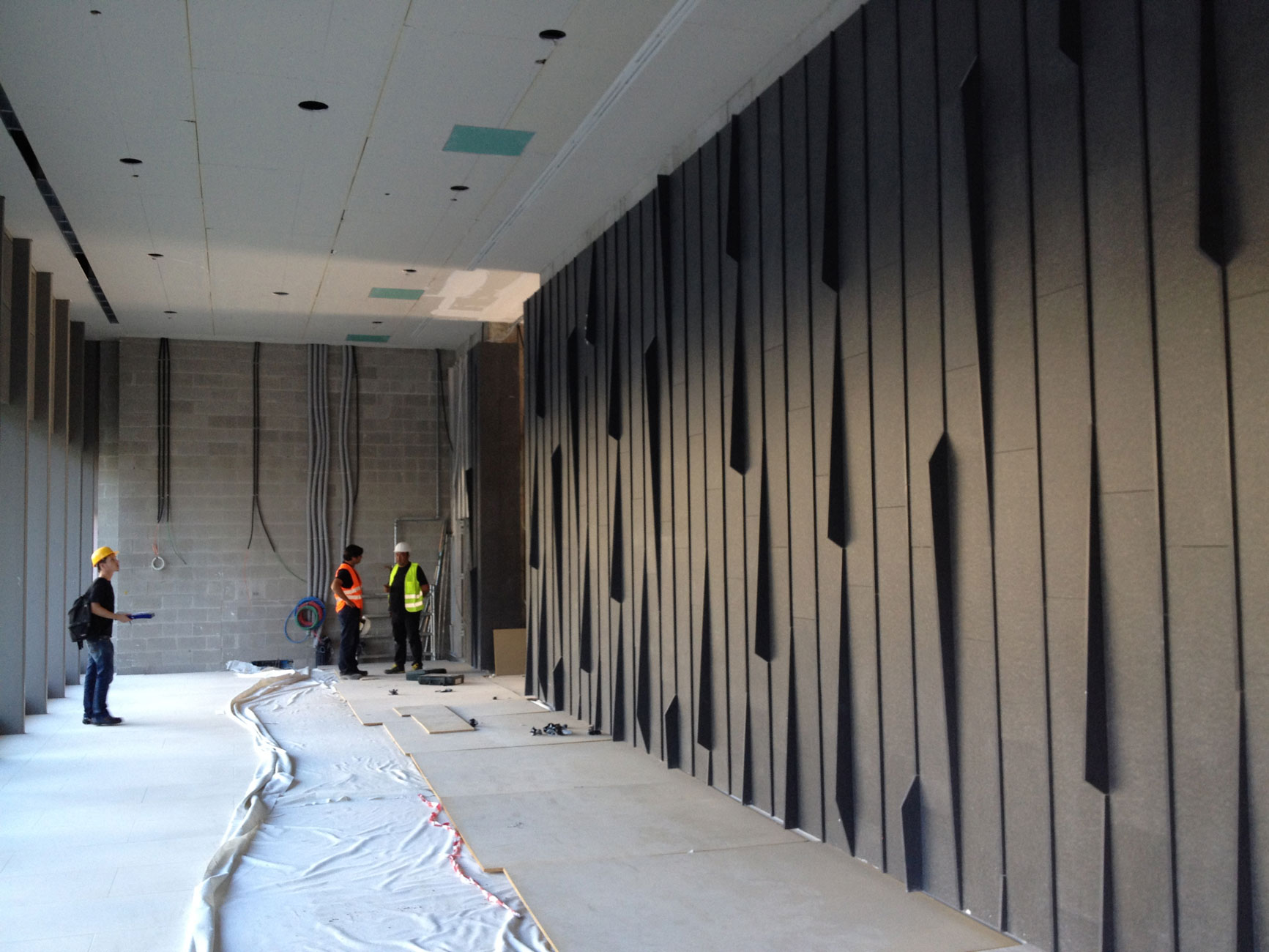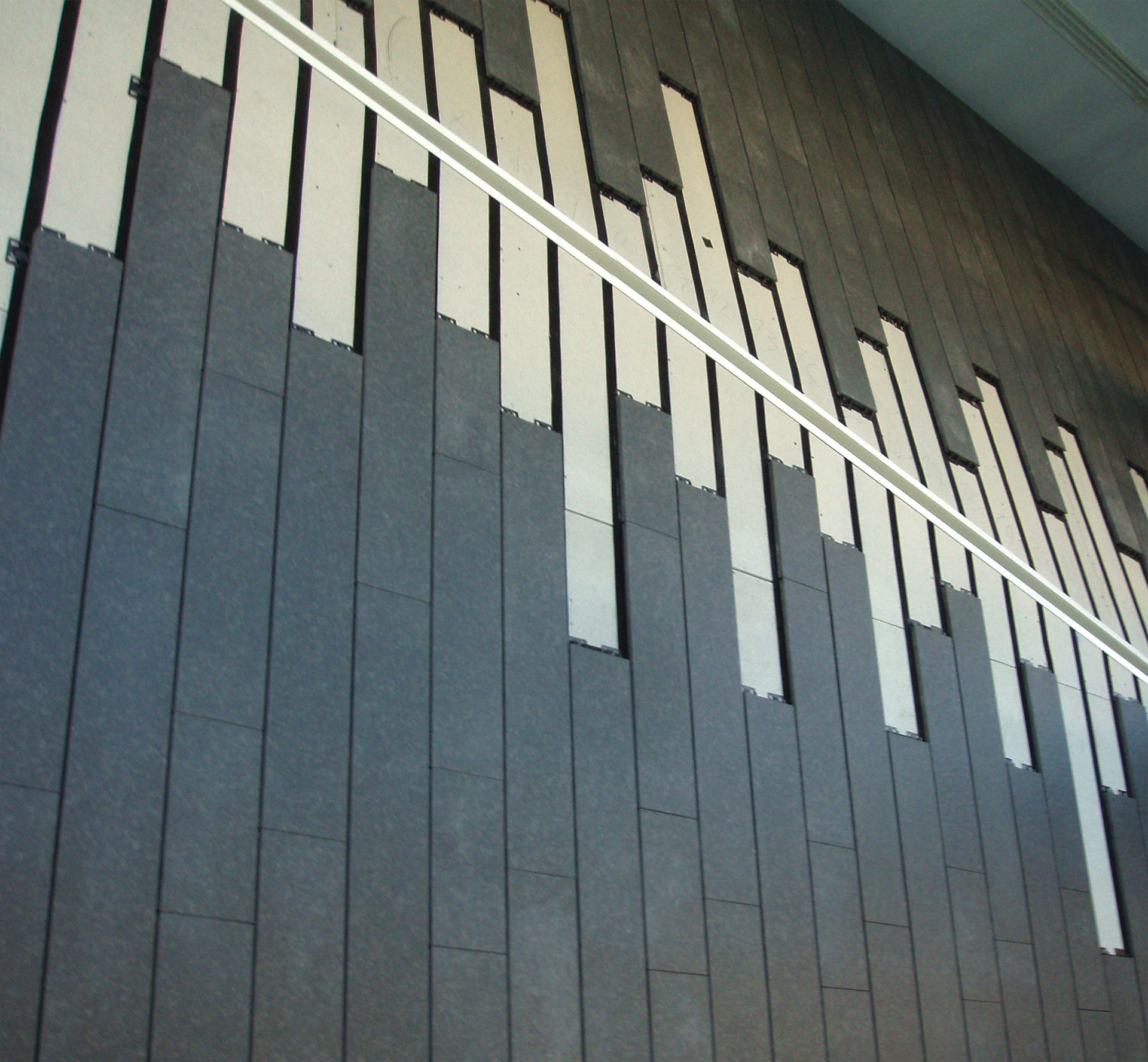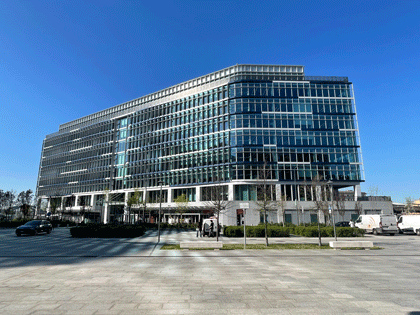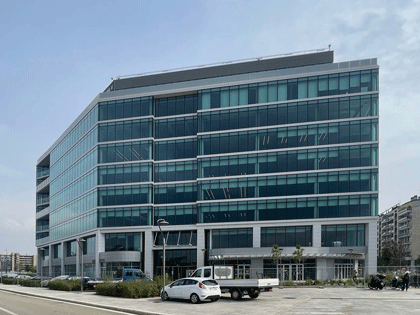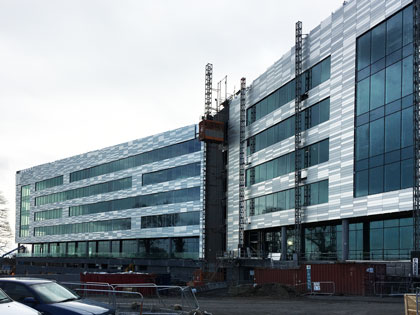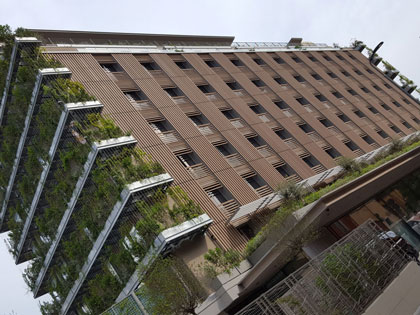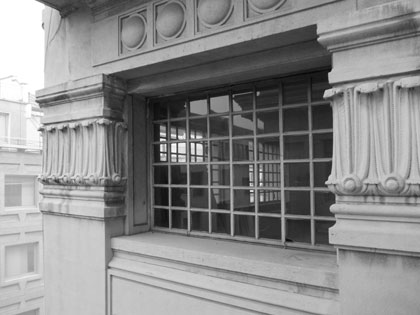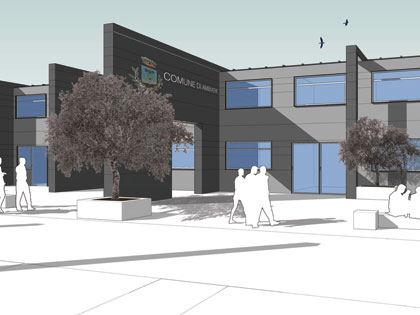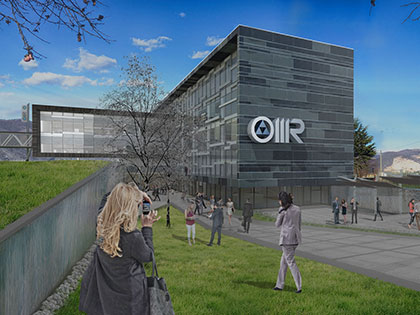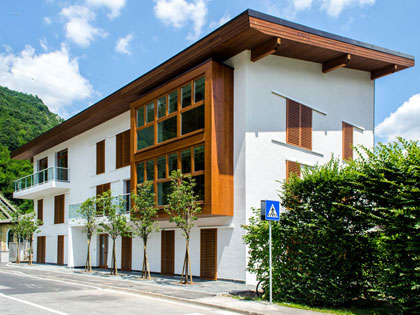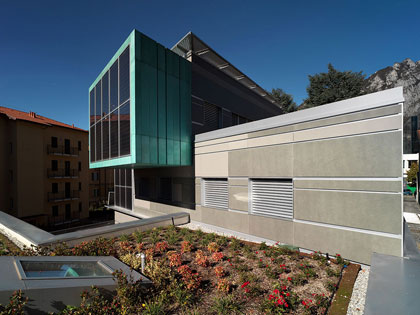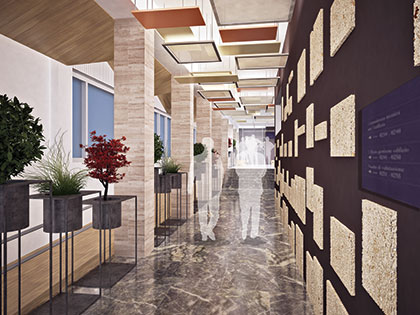Milano, 2011
for
CNS SpA
approx. 400 m2 façades
Final and executive design
The design of the walls covering the entrance lobbies of the three towers of Milan Porta Nuova Varesine follows two different compositional strands. Two of these were made with a solution that compositively enhances the joints by creating fins emerging from the façade, according to a precise geometric design. The third Lobbie instead, that of the “diamond” building, has a three-dimensional covering, designed with embedded LED strips, which recalls the architectural form of the building. Both design solutions are united by two factors: the coating inspired by the technology used for ventilated facades, with mechanical aluminum sub-structure, and the Zimbawe black stone cladding of different thicknesses and with bush-hammered / flamed surface treatment. The main characteristic of both the solutions adopted is the re-proposition inside, of the precise geometrical design that peculiarly characterizes the composition of the external façade.
