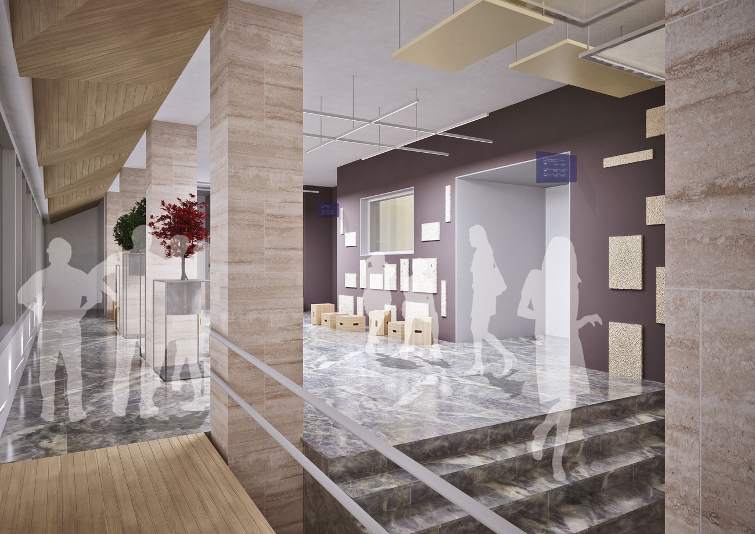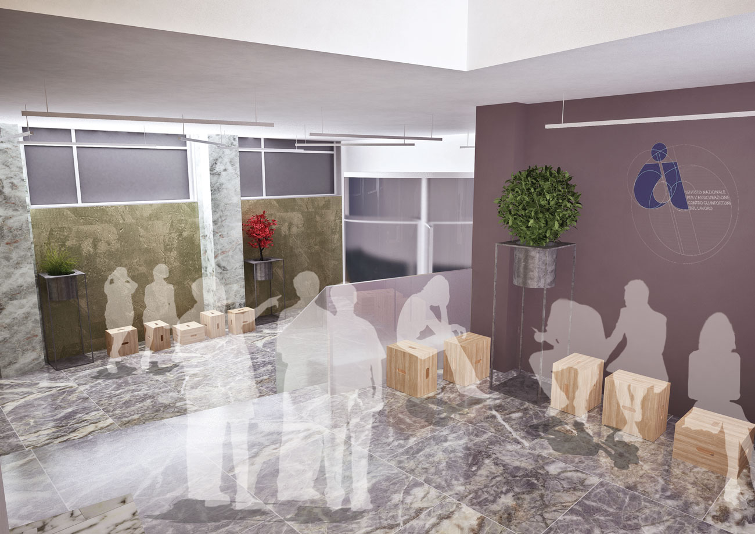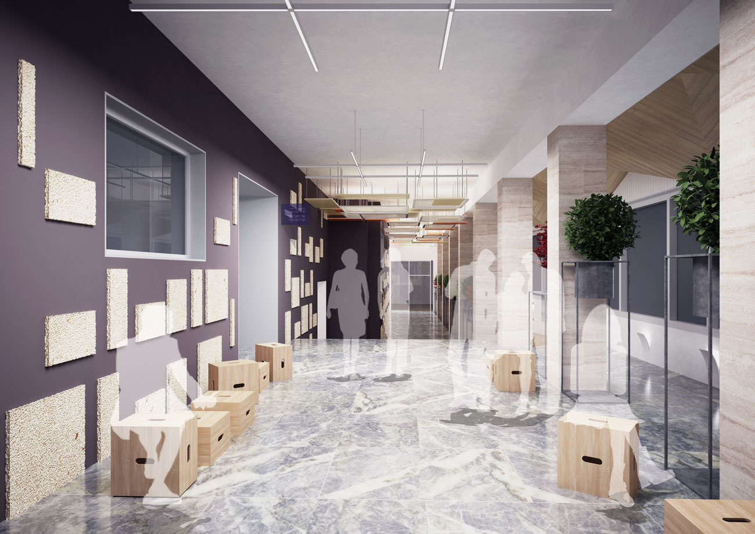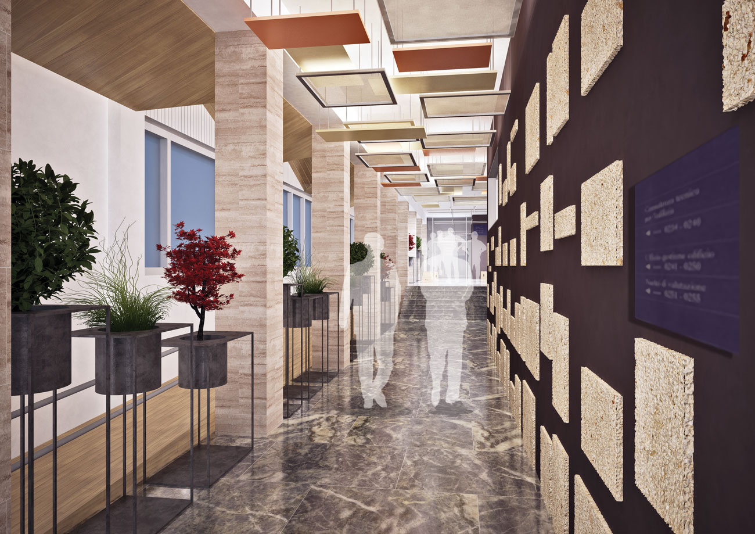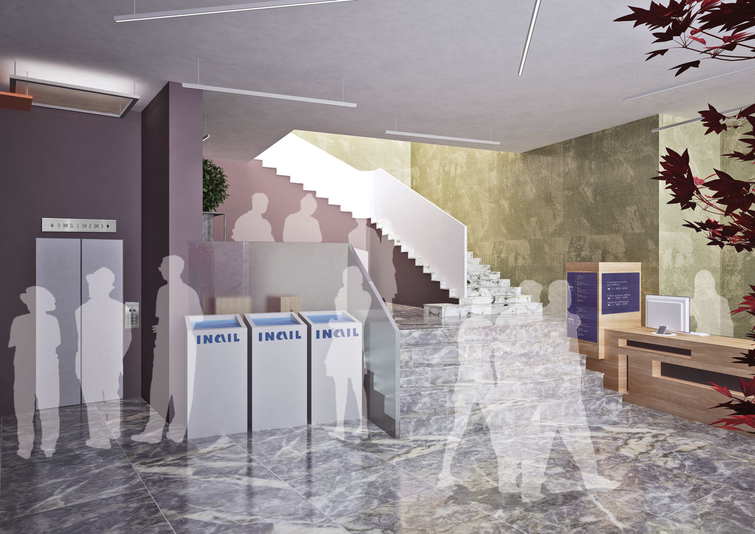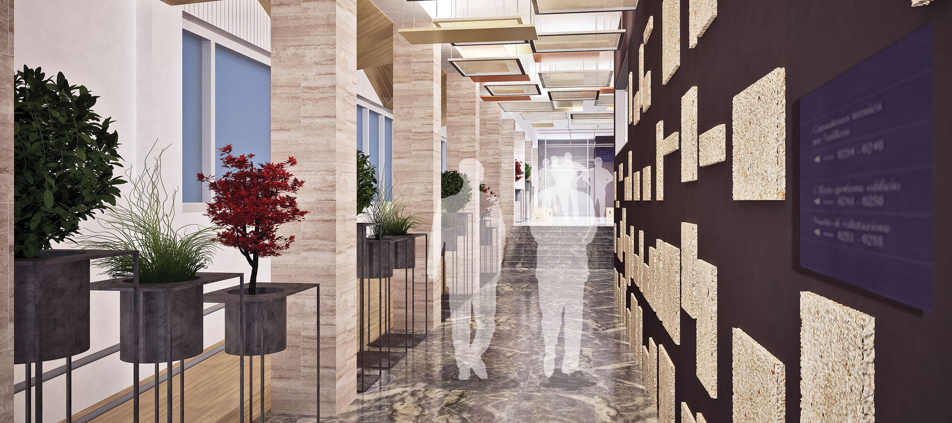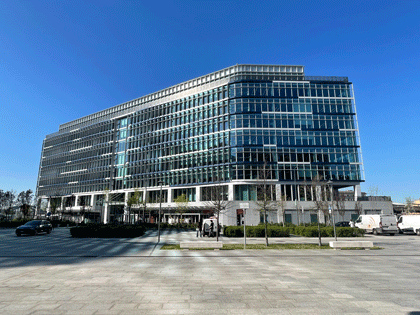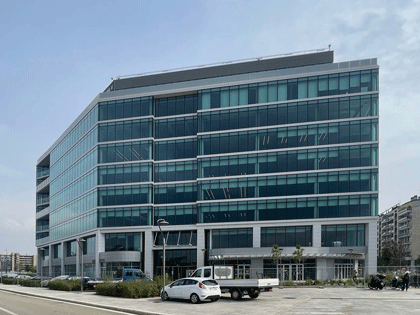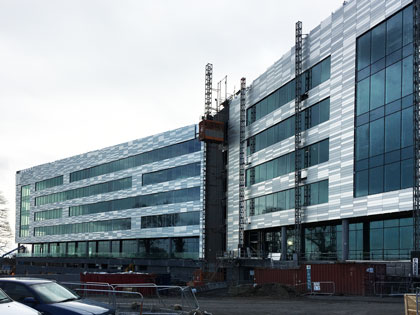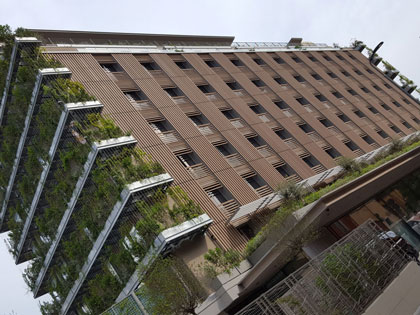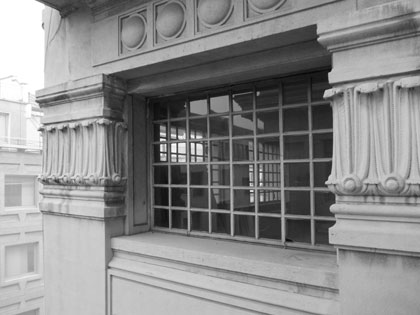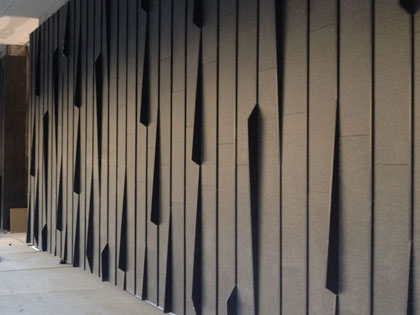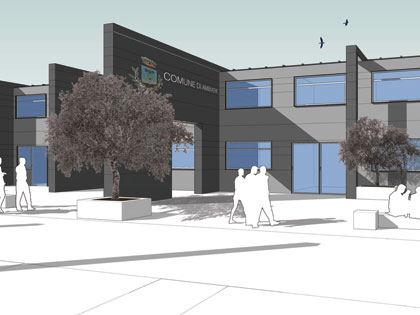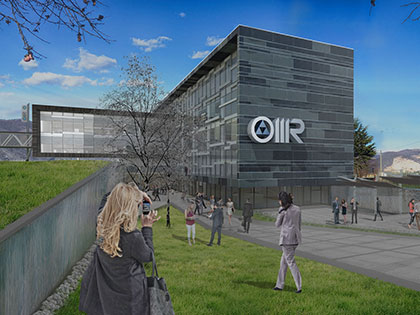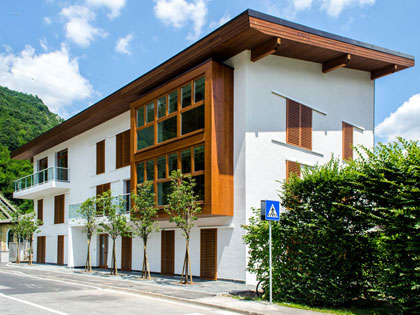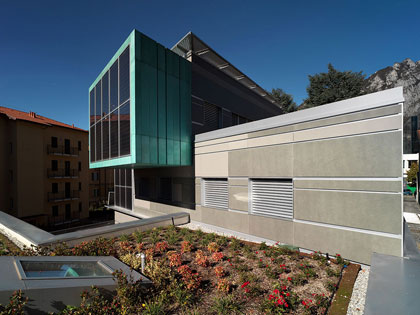Torino, 2011
for
INAIL
approx. 12.000 m2
Integrated building contract
with
Asia Progetti
The renovation’s proposal for the entrance hall of Inail’s head office in Turin aims at improving the areas dedicated to employees and users of the structure. The architectural solutions adopted include the passage leading to the entrance hall, the gate and the entrance hall at the ground floor.
The first study of critical points and strengths to be emphasized is followed by the design of the waiting and reception rooms for employees and users.
Particularly interesting is the lighting design, which is associated with a study of colours that favours neutral shades to foster tranquillity.
