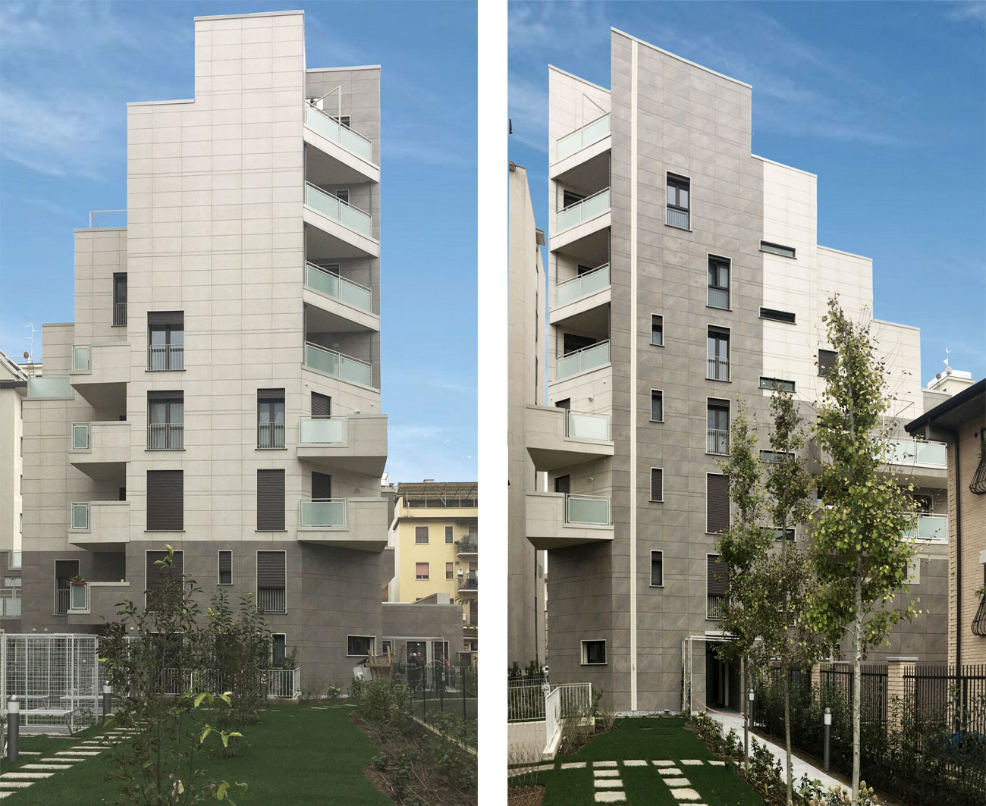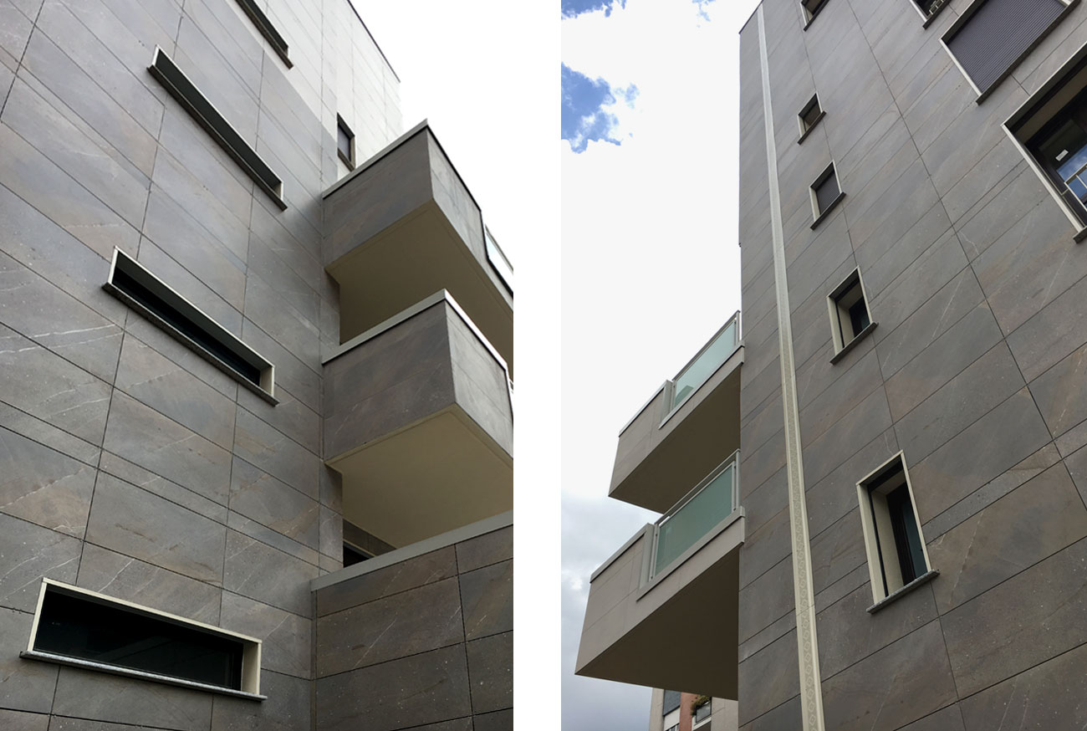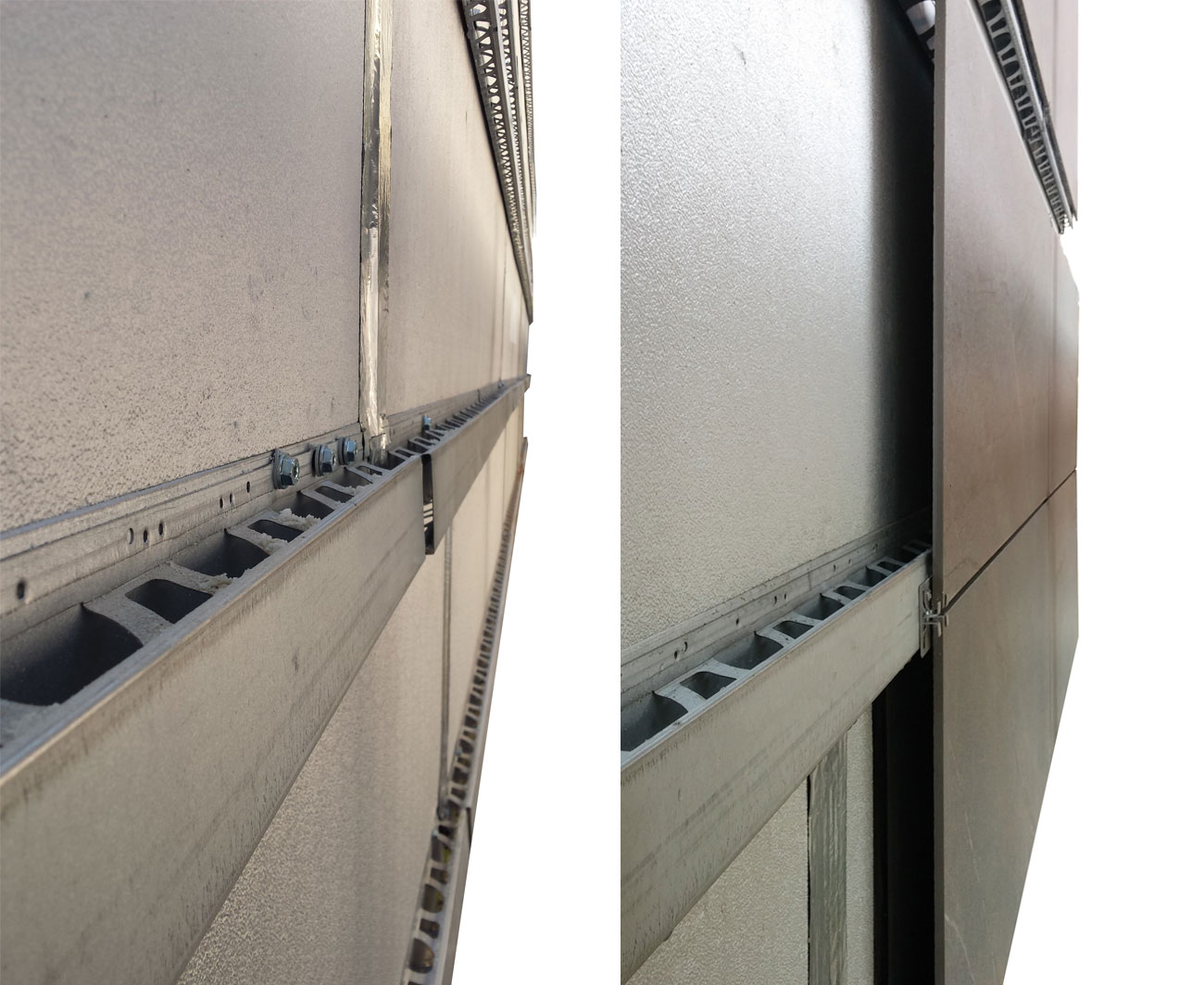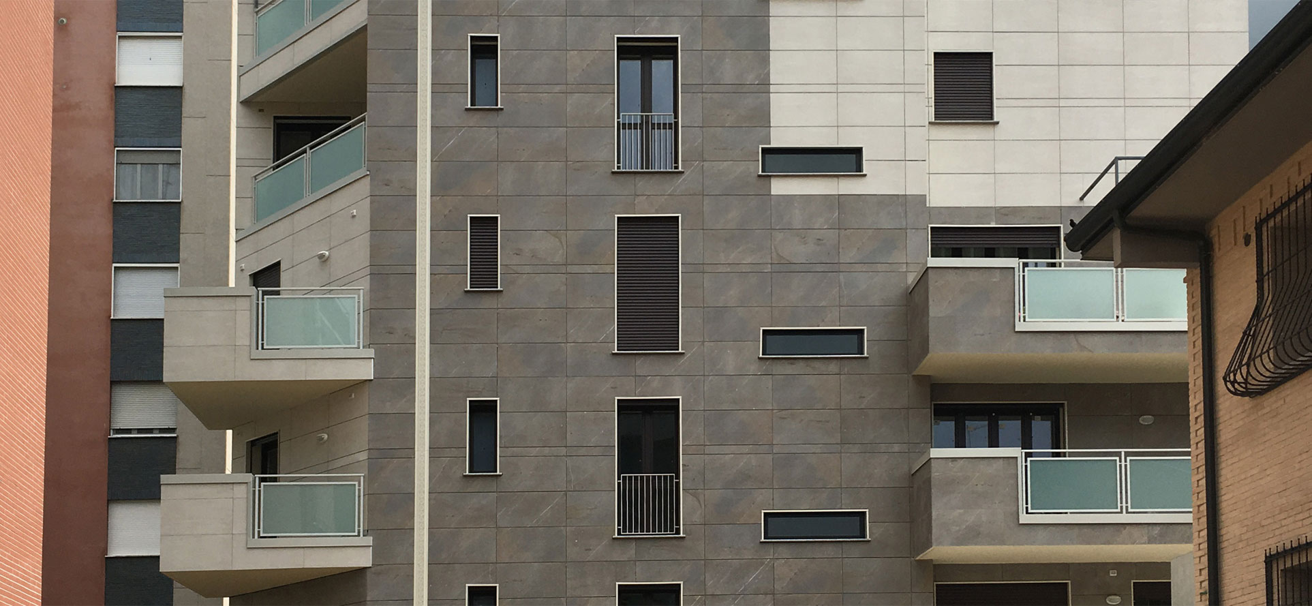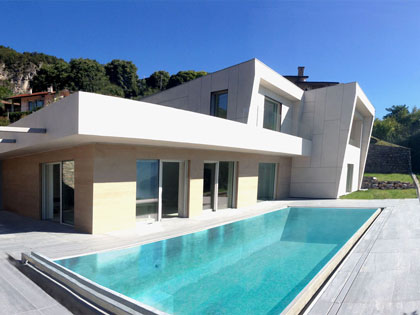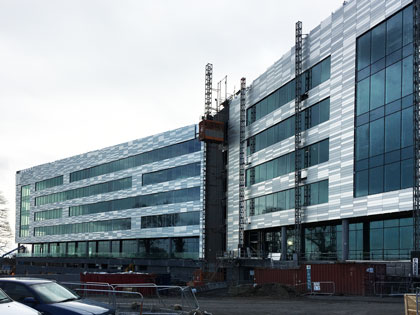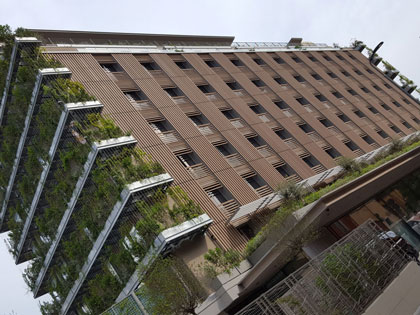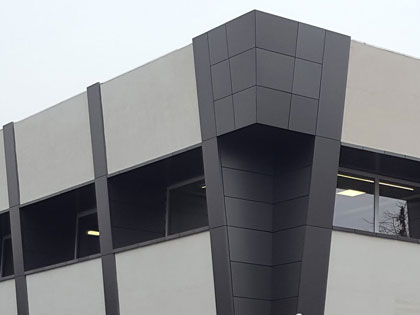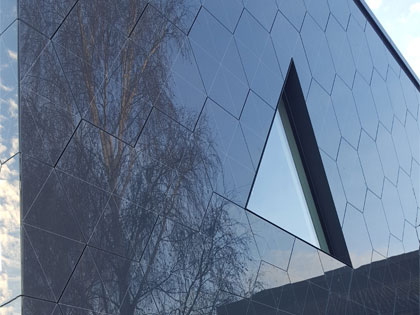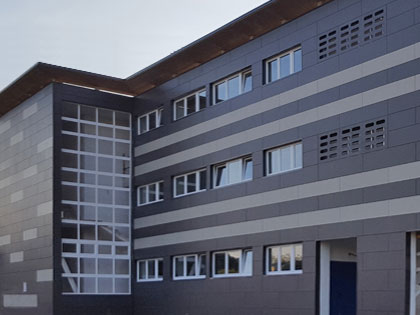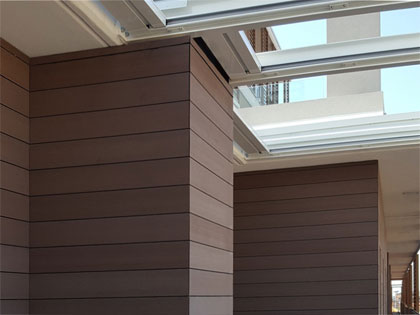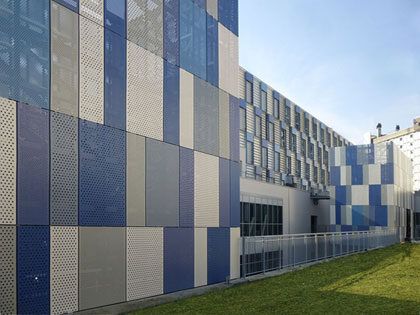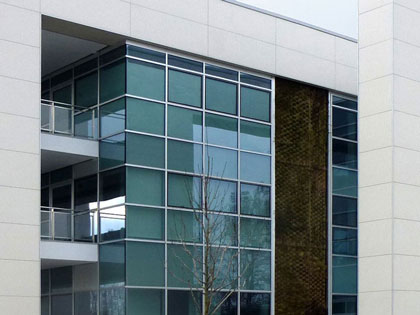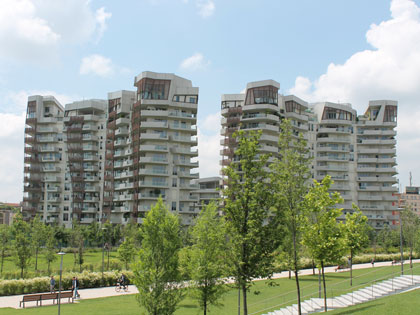San Donato (MI), 2015
for
Daco s.r.l. – Milano
approx. 1.850 m2 of façade
Façades construction design
with
FAST-EN
Curiel II apartment building in San Donato is set in a residential area packed with high and monolithic buildings and it is in contrast with them, thanks to a complex volumetric configuration, made of empty and full spaces, with elevations that move back gradually in the upper levels in order to allow space for wide terraces.
The Isotec Parete 60 mm thick panels are the technical solution adopted for the realization of the external ventilated façade: they were dry installed in horizontal scans in front of the plastered external walls of the building. Ceramic tiles 120 cm x 60 cm size with two different surface finish have been applied on these polyurethane panels, which are surrounded by an aluminum layer and equipped in the production phase with a metallic batten for the installation of the ceramic cladding itself. The anchoring of the ceramic tiles has been performed with a visible hooks system. This façade system solution has been chosen in order to ensure the installation even in not favorable seasons from a meteorological point of view and the speed of the work.
The design work primarily concerned the architectural modulation of the façade (as indicated by the Project Manager), in order to obtain a modulation that linked together the alignments of the elevations to the openings of windows and doors; secondly the design aimed to shape the underlying wall panels and to resolve technical and static details on standard support situations and on some particular locations, such as windows edges, corners and system passages.
