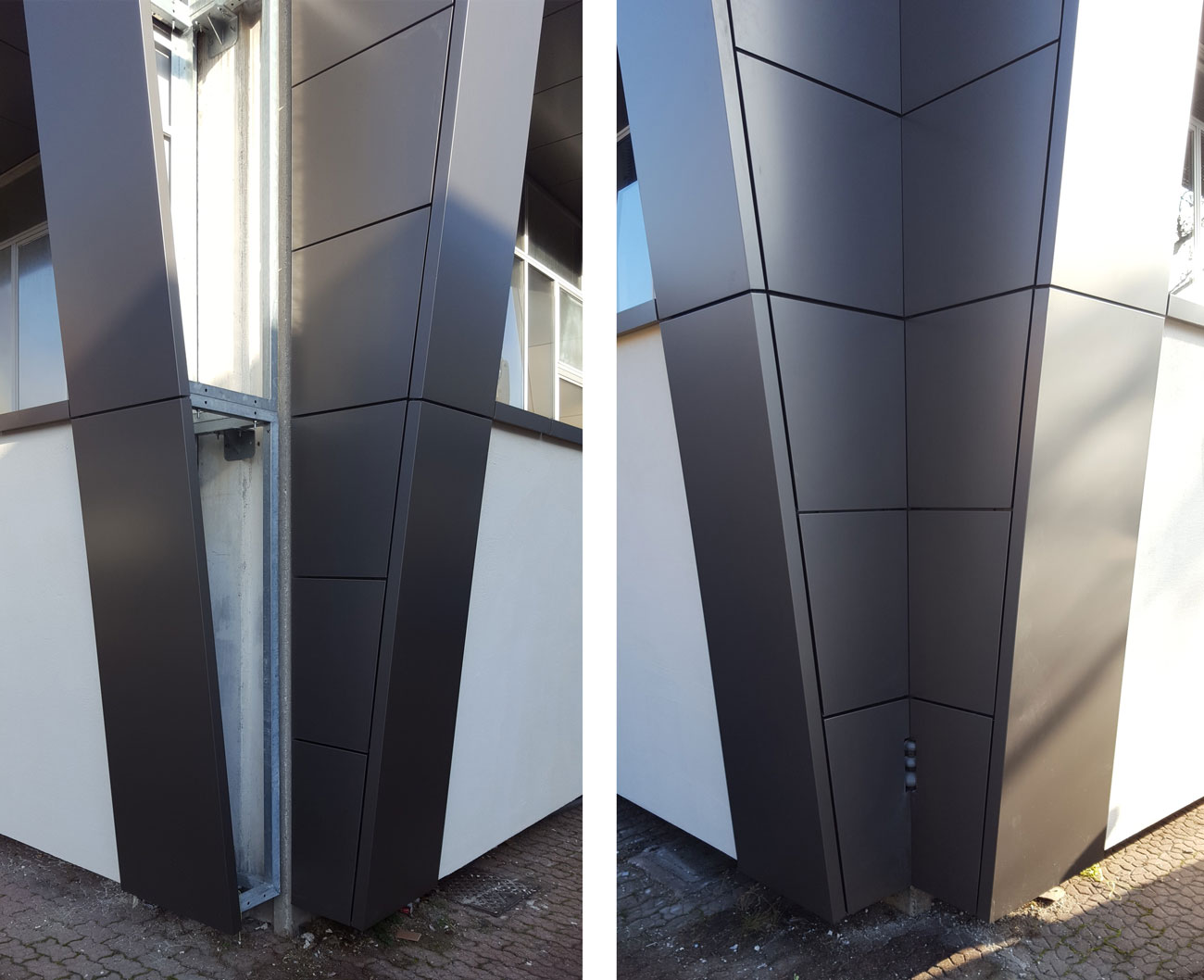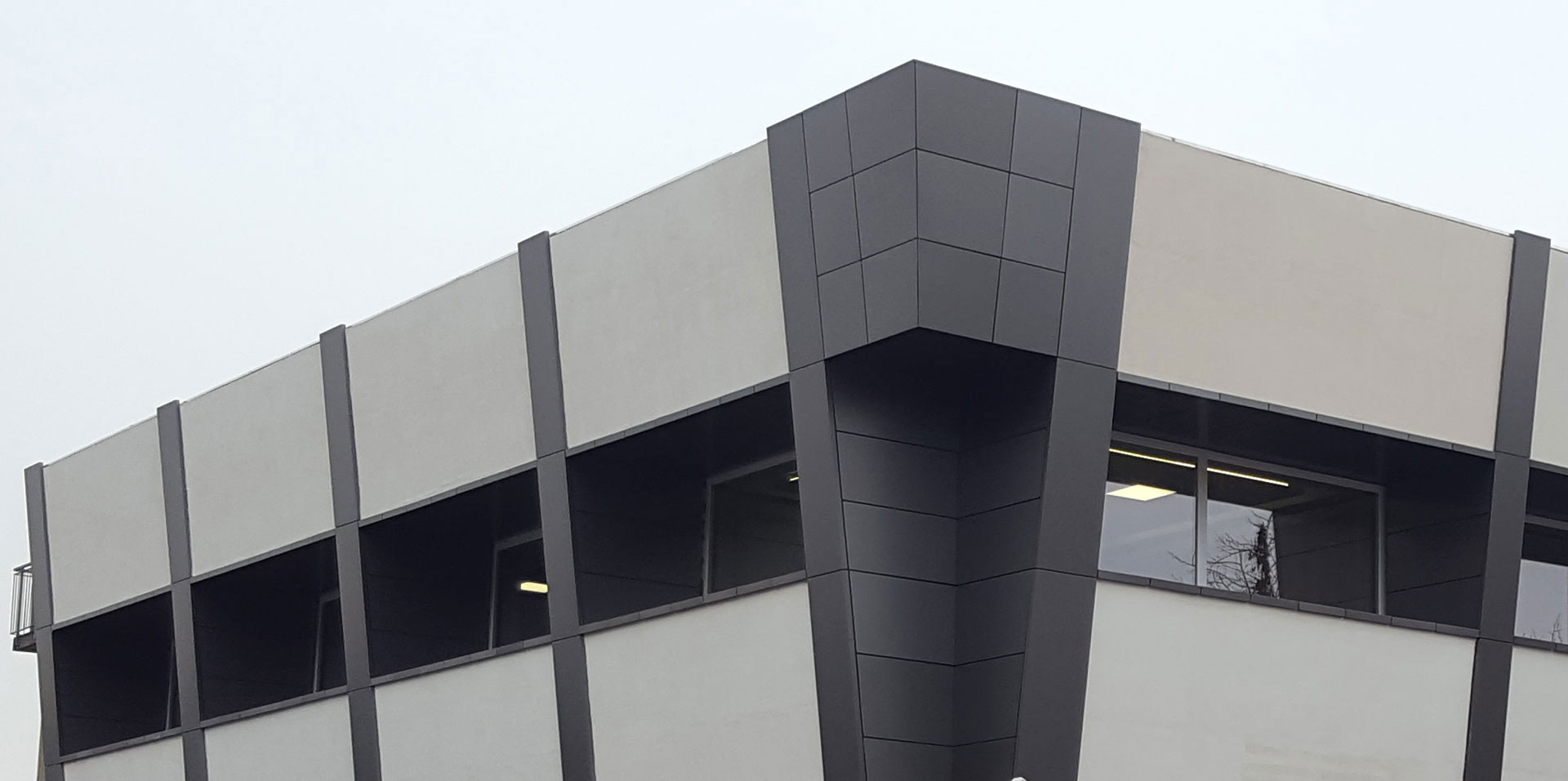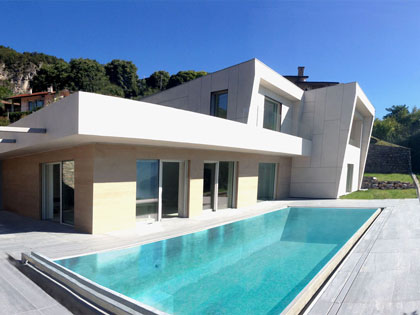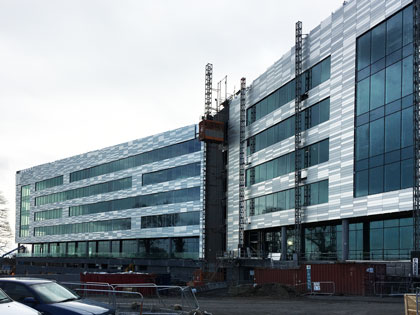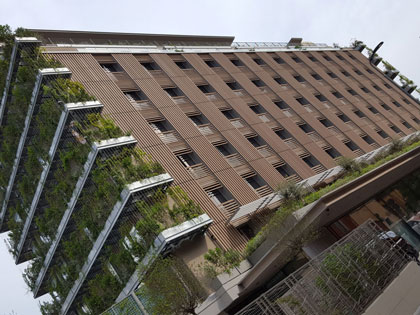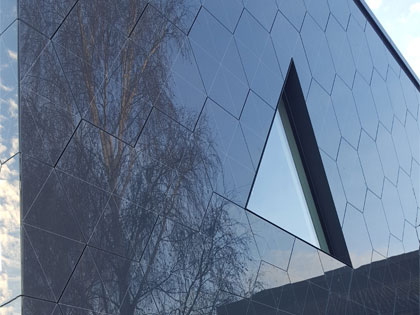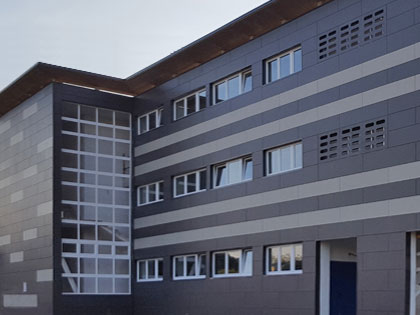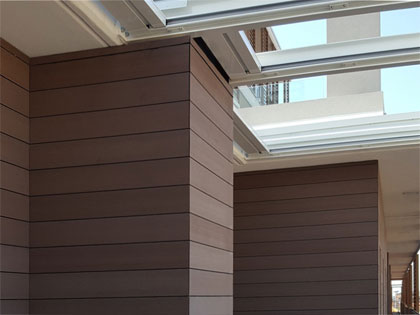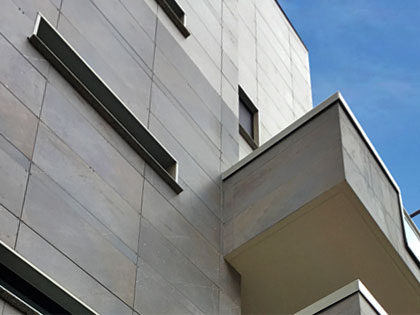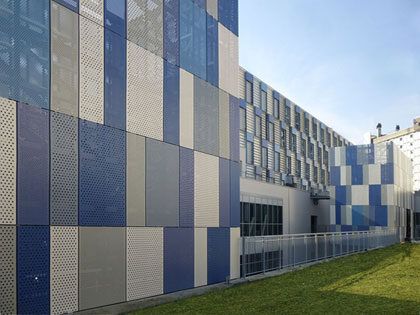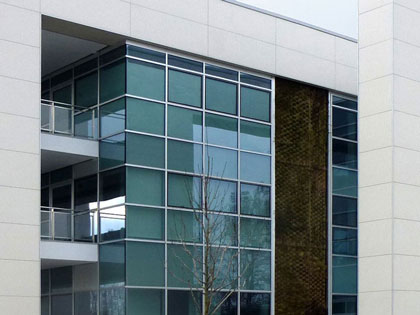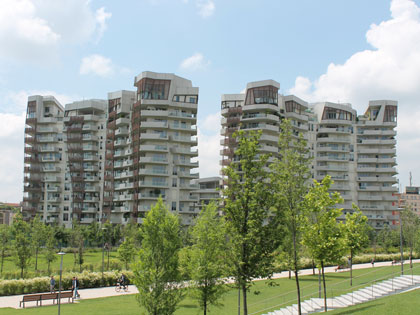Cormano (MI), 2016
for
COREFAB
approx. 650 m2 of façade
Façades construction design
with
FAST-EN
This old industrial building in the manufacturing area of Cormano has been totally refurbished inside and outside, in order to gain a new functional distribution of the internal spaces and a new shape for the external envelope.
The two storeys elevations of the industrial building are made of concrete prefabricated flat panels, alternating with strip windows, on a concrete prefabricated structure of beams and columns. The main elevation and the two lateral elevations have been made less impersonal thanks to the overlapping of a new sloping steel carpentry.
A new cladding has been installed on this steel carpentry, made of grey composite aluminium panels, folded into trays and installed on a light steel structure, applied on the main carpentry in order to improve the general planarity. Aluminium folded trays have been installed on vertical alignments in front of the concrete pillars and all around the windows reveals. In the plain surfaces framed by the aluminium panels, fibercement panels have been installed, that are soon to be covered in mural artworks.
The aluminium cladding is about 650 sqm wide and 750 panels have been installed, folded into about 110 different shapes, all of them according to our production drawings.

