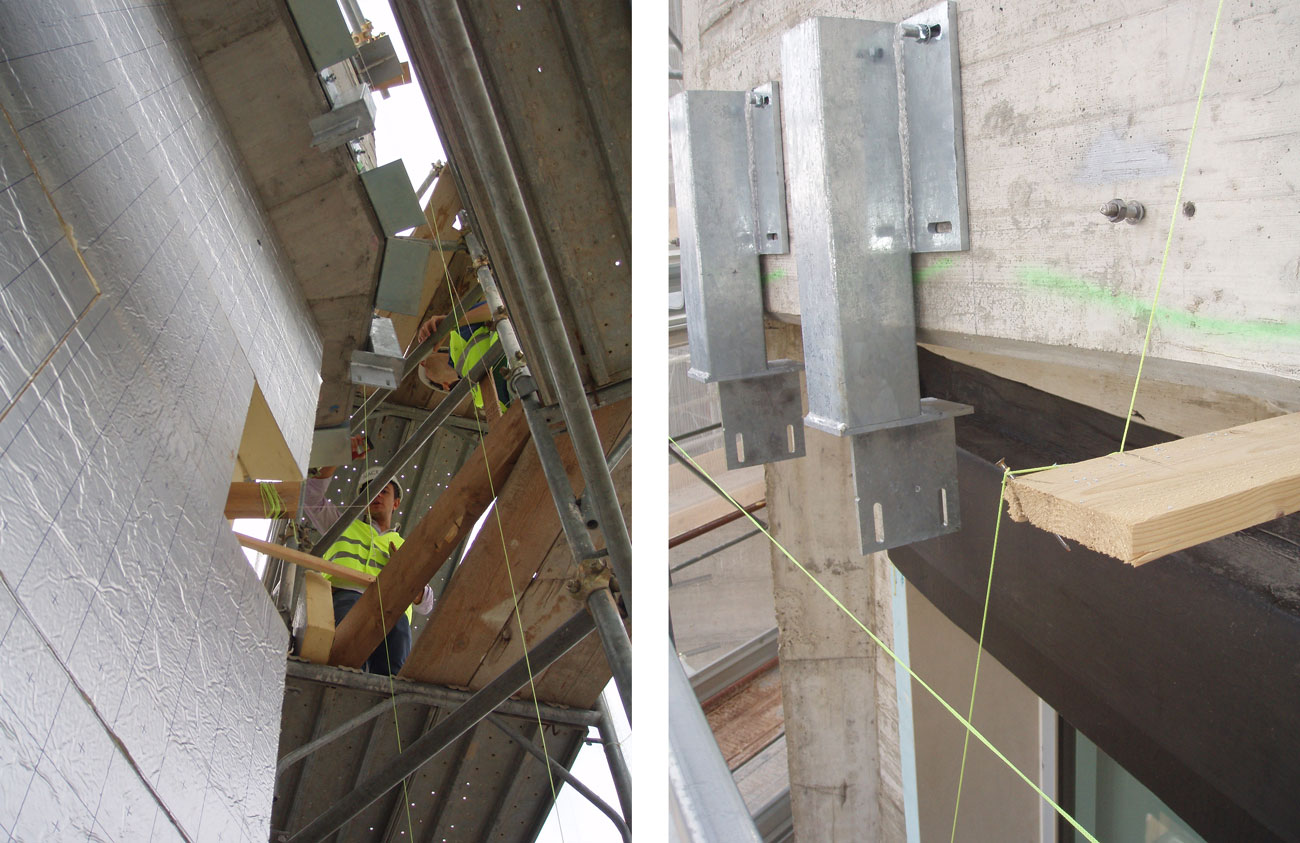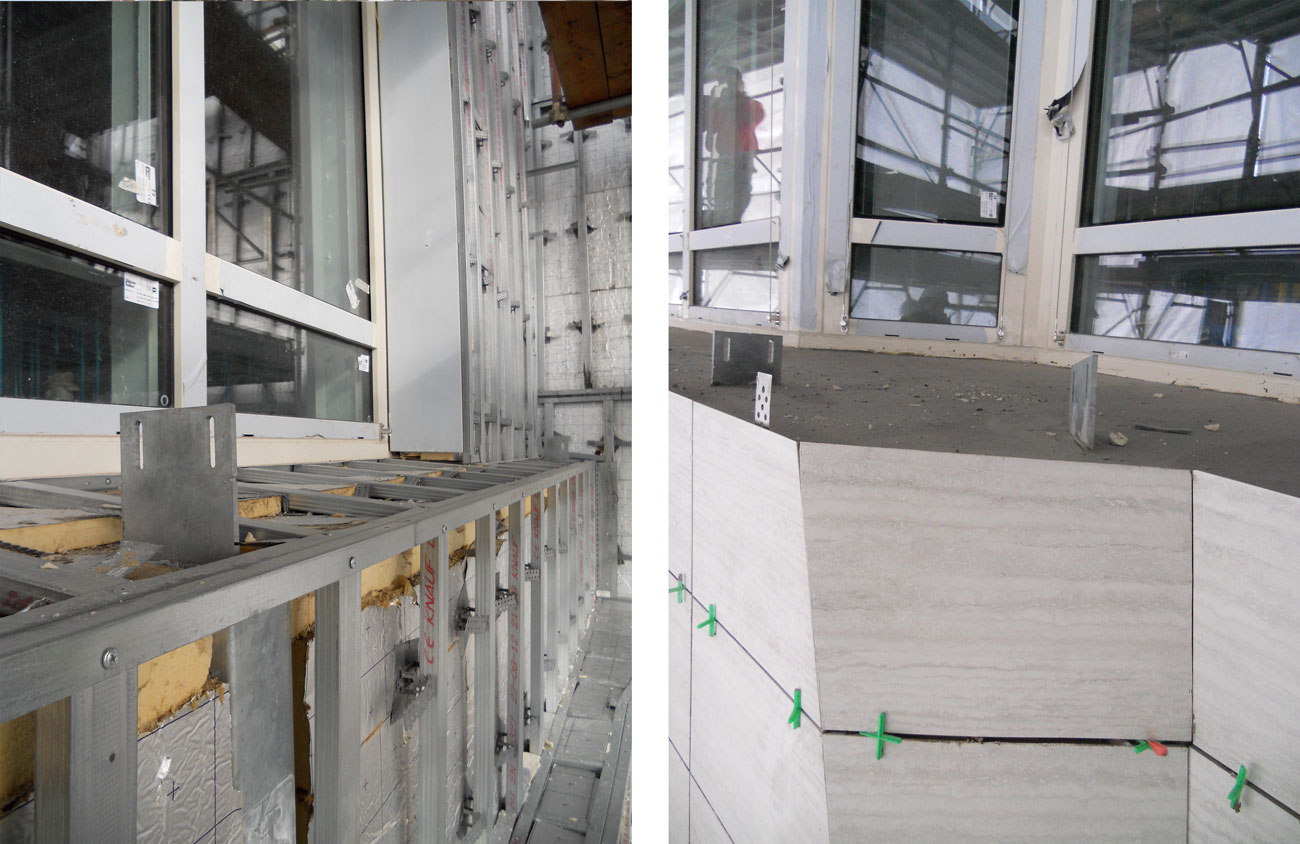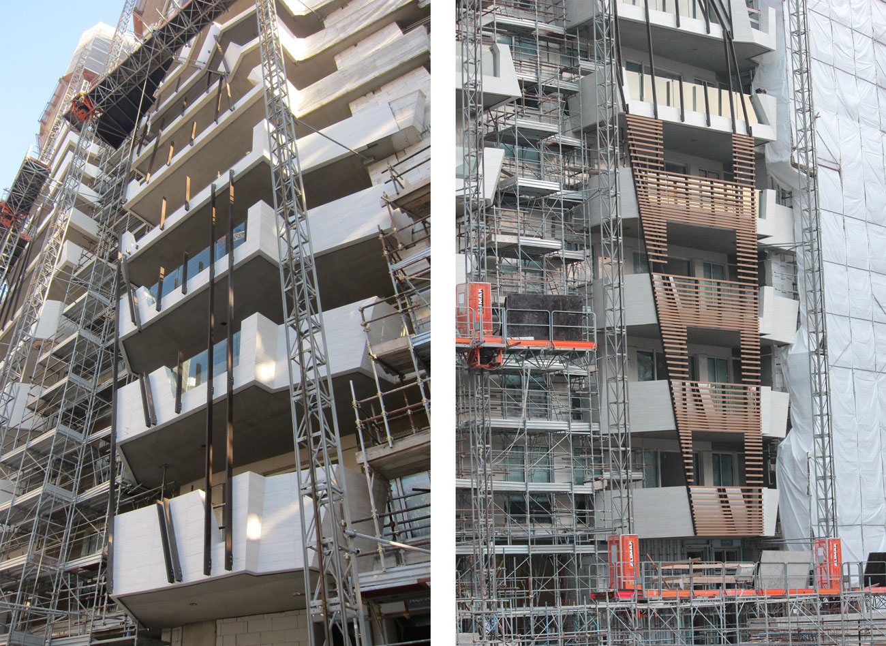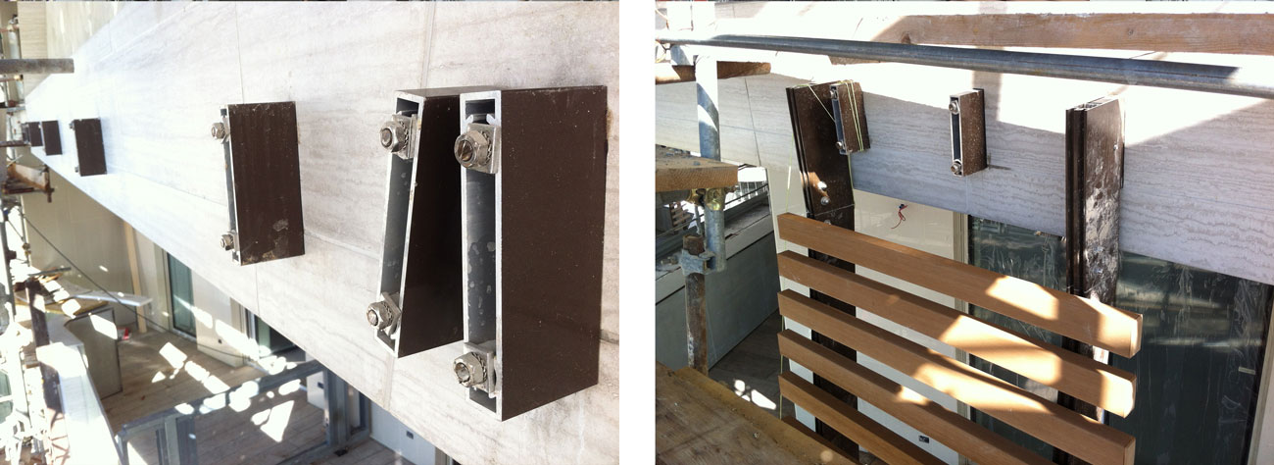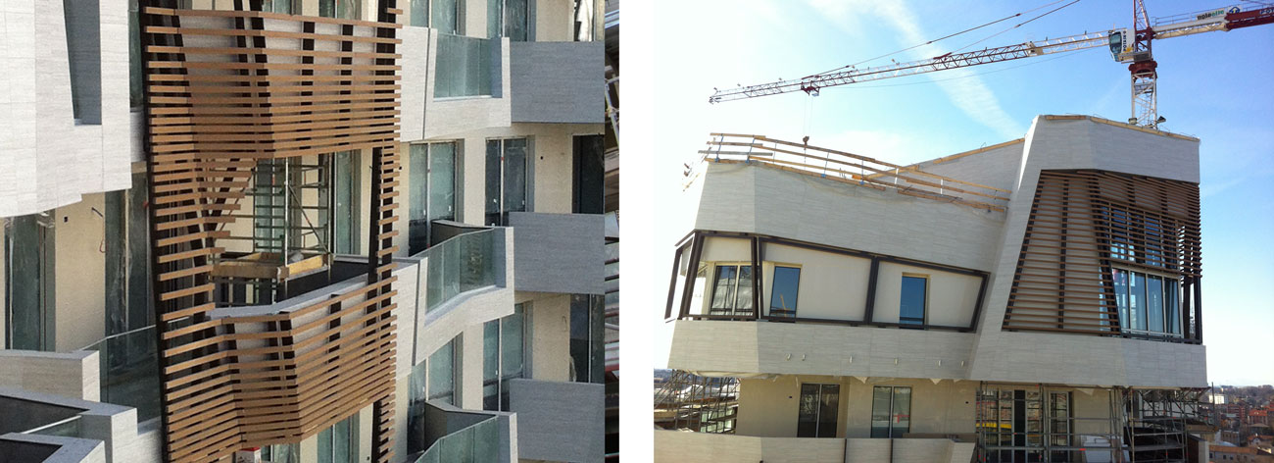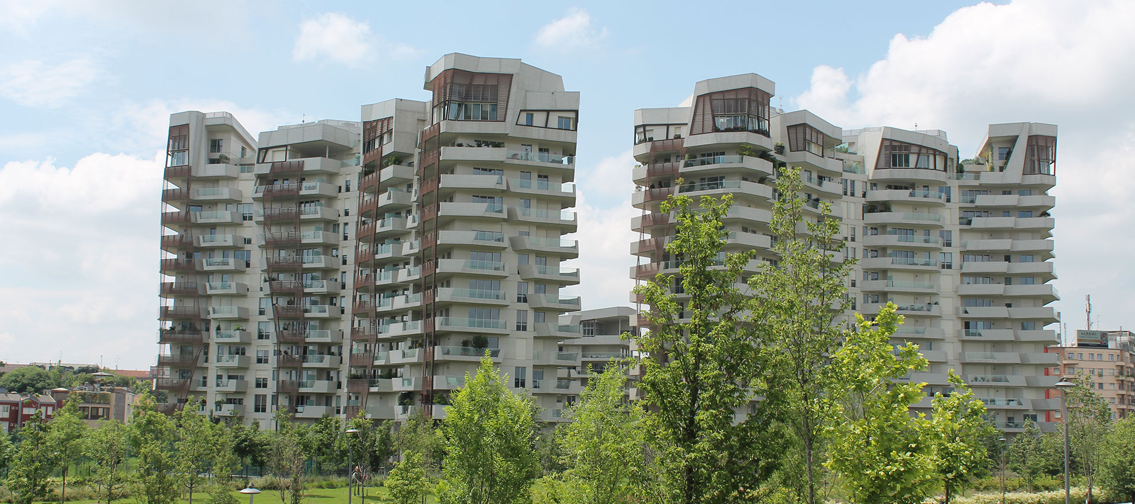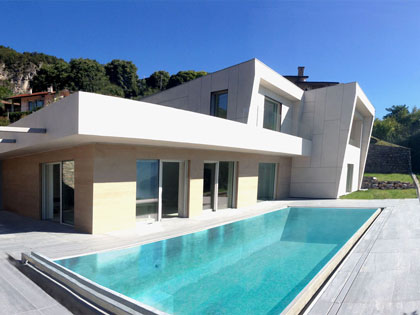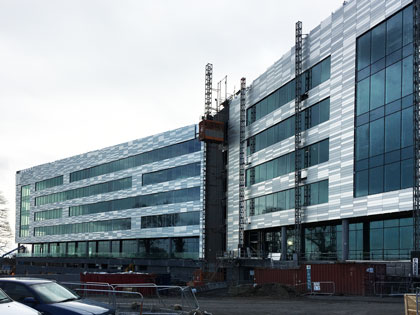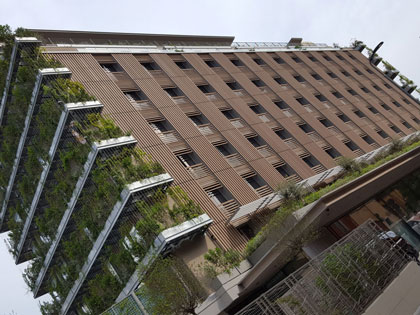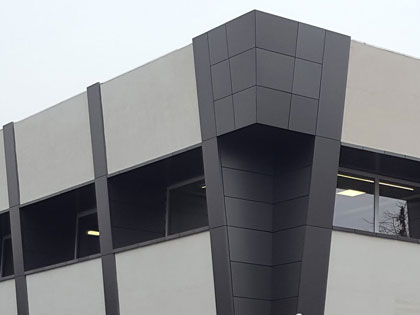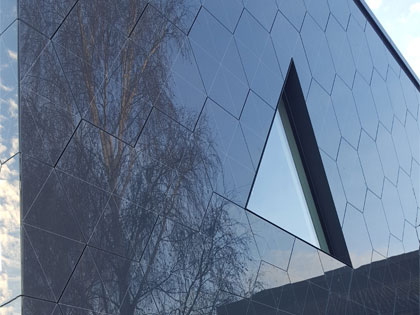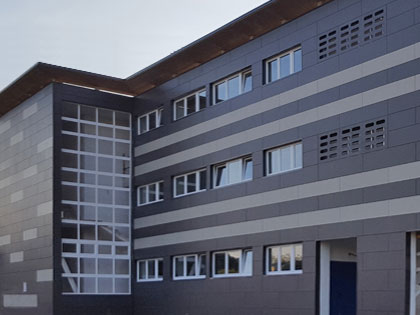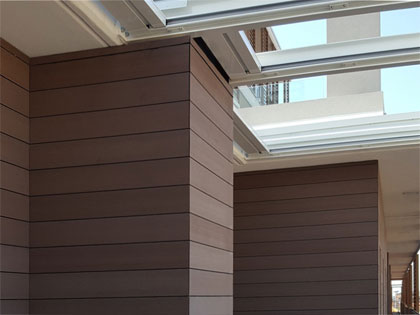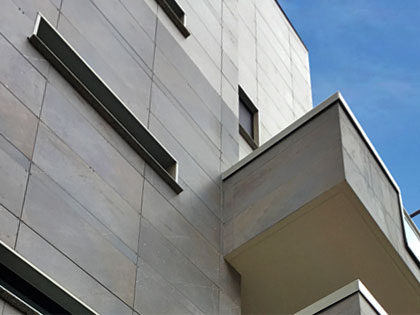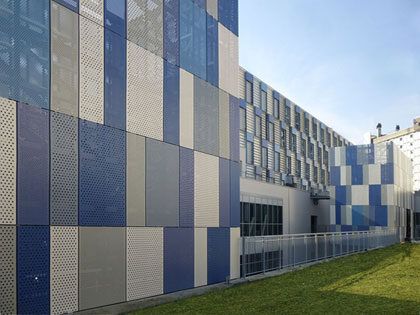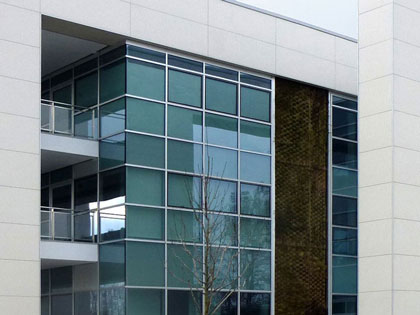Milano, 2012
for
City Contractor
– m2
Final and construction design
with
FAST-EN
In the Citylife area in Milan, the architect Daniel Libeskind oversaw the design, as well as the last of the three towers characterizing the site, of 8 residential buildings with a particular multi-faceted development and characterized by “sunshade sails”, which link together the exterior of the terraces, following the three-dimensional development of the buildings from top to bottom.
The first lot realized consists of 5 buildings from 5 to 14 floors, arranged around an internal courtyard. The “sails” are made of composite wood louvres laid with an irregular scan, attached to a painted aluminum substructure, punctually anchored by means of brackets to the reinforced concrete parapets of the balconies.
Following the approval of a 1:1 scale mock up, the executive project was developed on the basis of architectural drawings from the design studio. The survey phase of the building has played a fundamental role in the verification and possible arrangement of the construction.
Atfer aligning and anchoring the brackets, the installation continued with the structural grid, in the same plane with the faceted rear balconies support. Finally, using special hooks with different bending angles, the louvres were installed so as to always remain vertical, regardless of the rear structure inclination.
