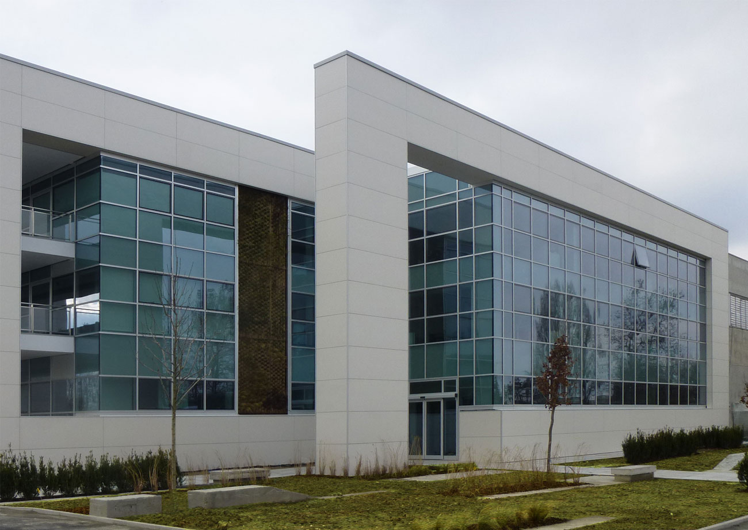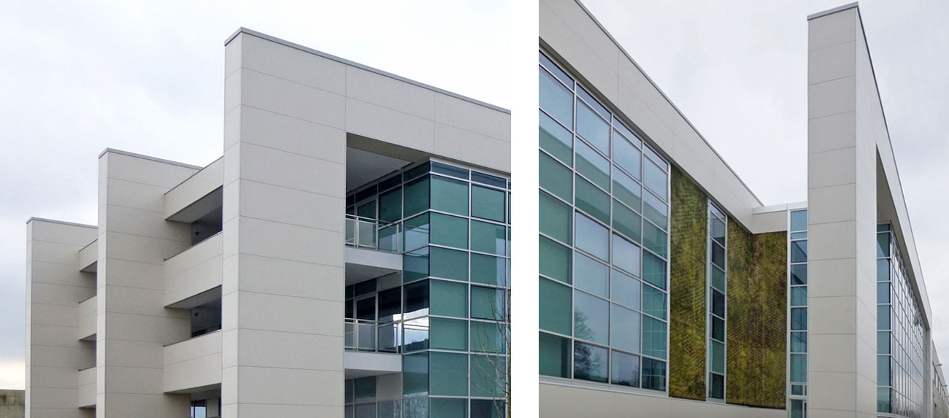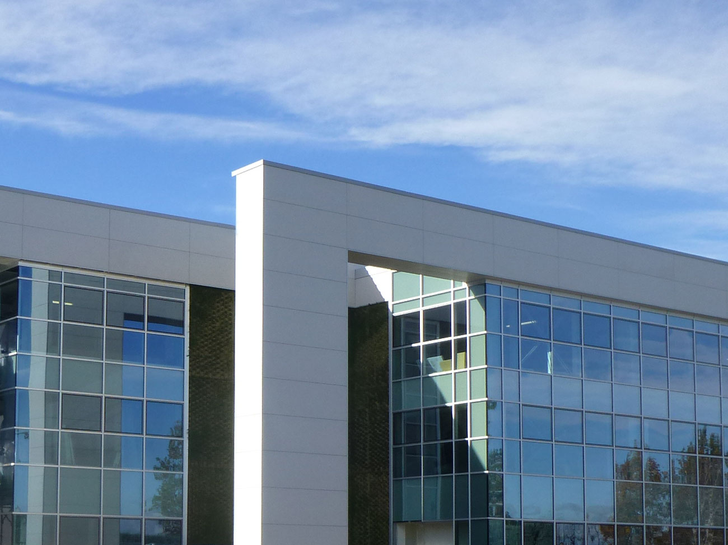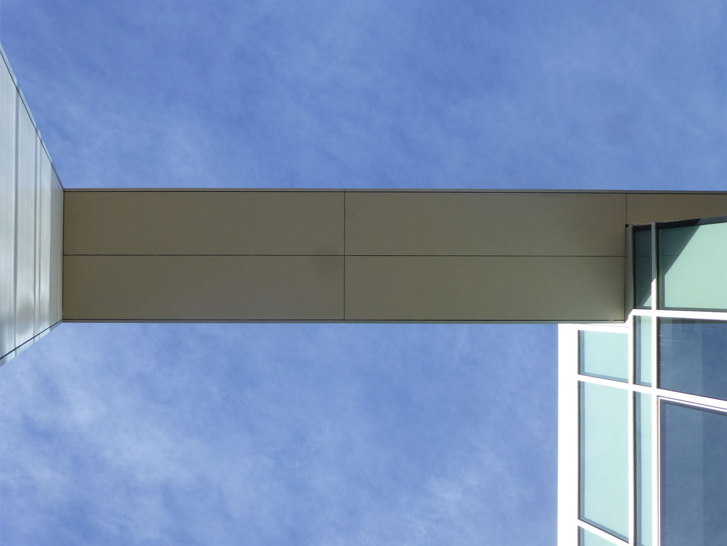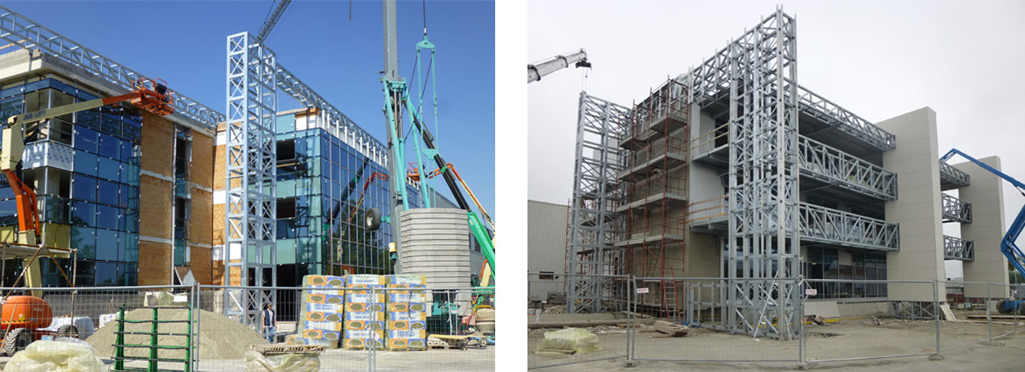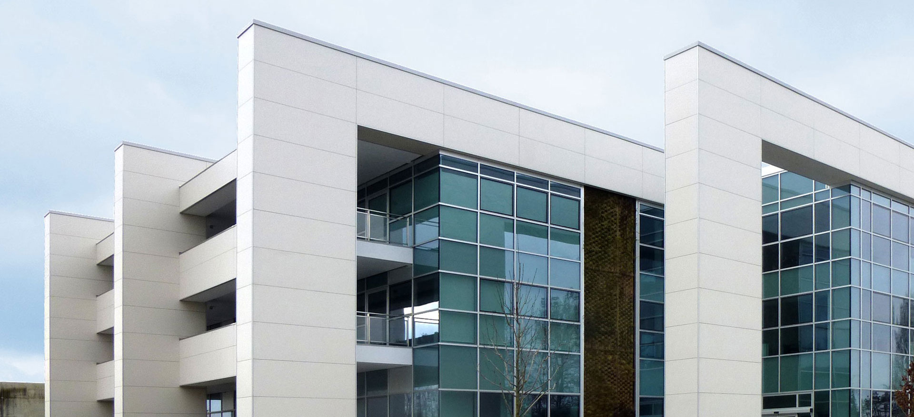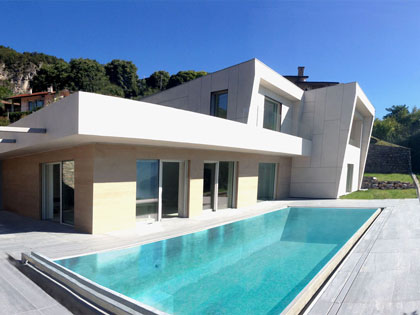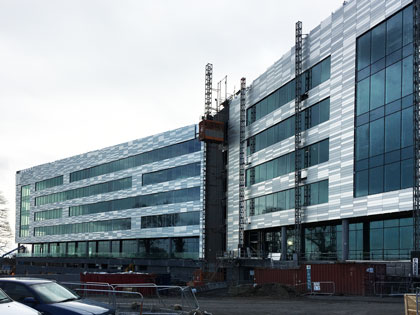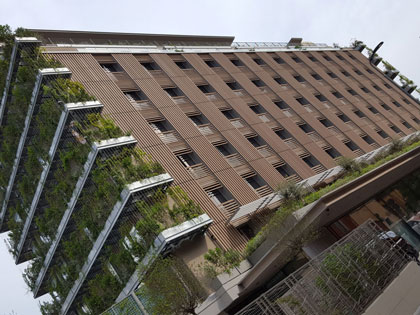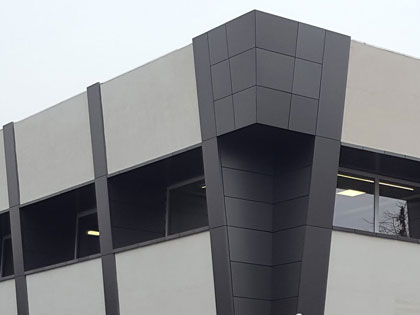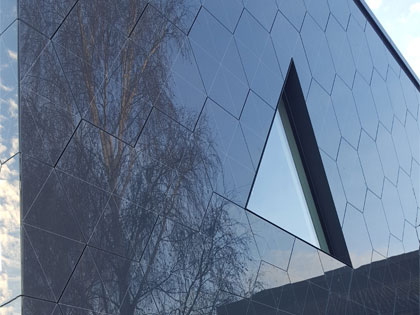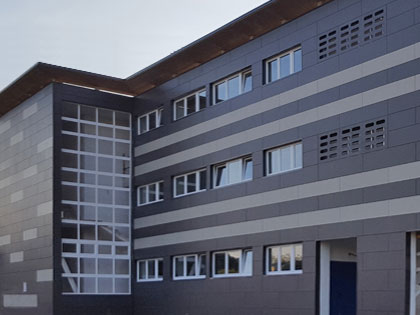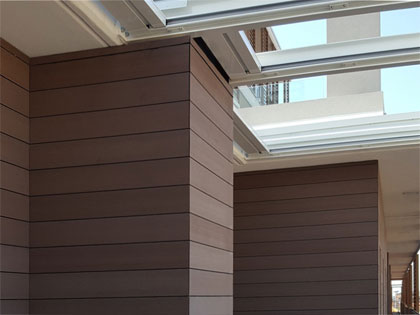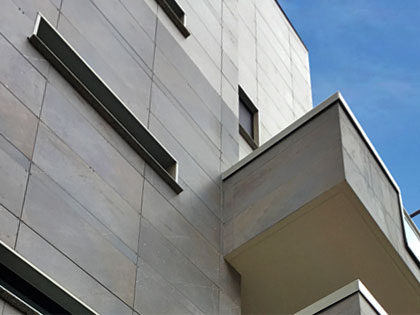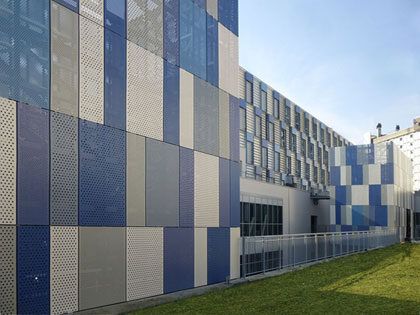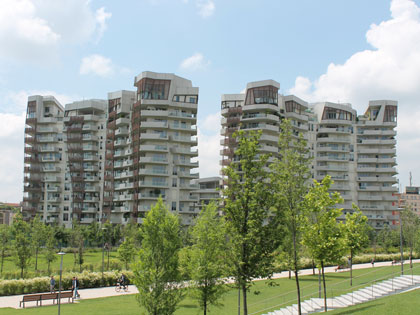Finale Emilia (MO), 2014
for
Ceramica Panaria
approx. 1.200 m2 of façade
Façades construction design
with
FAST-EN
The architectural project developed by Archilinea for the headquarters of Ceramica Panaria was born from the objective of combining the static adjustment of the building, which had become necessary after the earthquake that hit Emilia in 2012, with the creation of a new corporate image, built taking advantage of the characteristics of the ceramic leading product: a ceramic slab with reduced thickness and large size, equal to 3000 x 1000 x 8 mm.
To achieve this result, the final and construction design had as its primary objective to dimensionally insert all the main components of the facade into the modular matrix of the outer cladding of each portal: the new construction in metal carpentry, all the integrative masonry, the positions and divisions of the glass curtain walls along with the green wall portions have been verified with each manufacturer in order to obtain the precise alignment expected.
The second objective of the design was the correct sizing of the components of the rainscreen cladding system, in function both of the different types of support (metal carpentry, reinforced concrete, brick masonry) that of the different connection details with the rest of the envelope.
The realization took place using mobile lifts, in order not to clutter in a continuous way the limited space of the construction site, allowing fast and localized interventions just for those areas available for the installation of the rainscreen cladding, according to the sequence expected by the plan of works.
