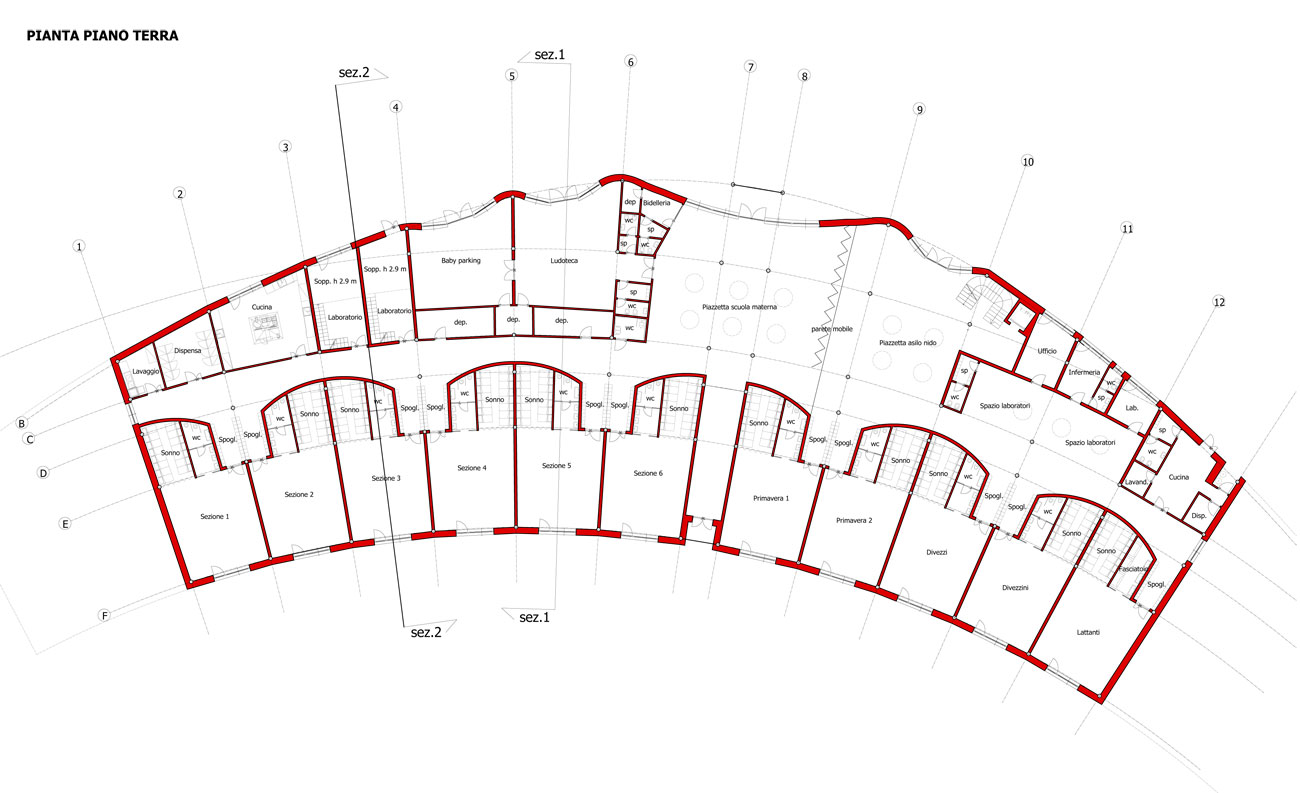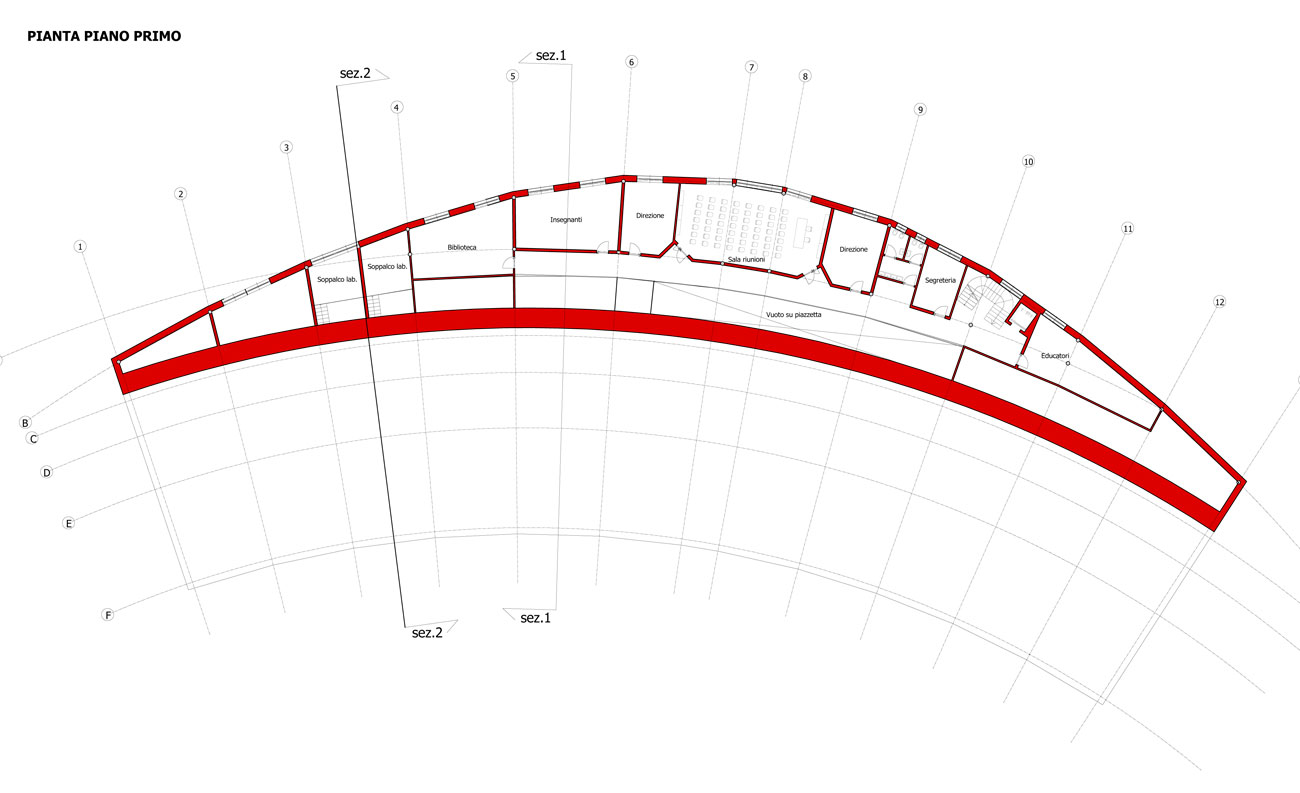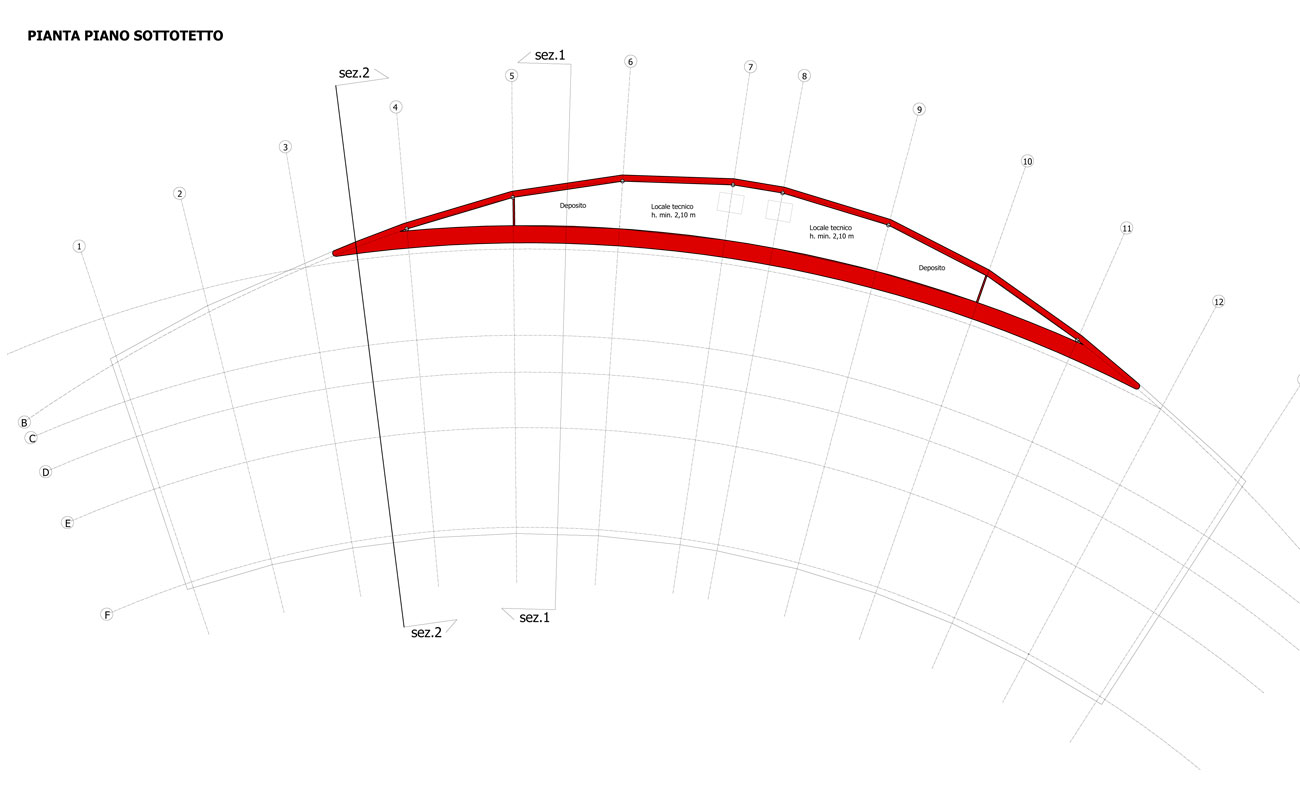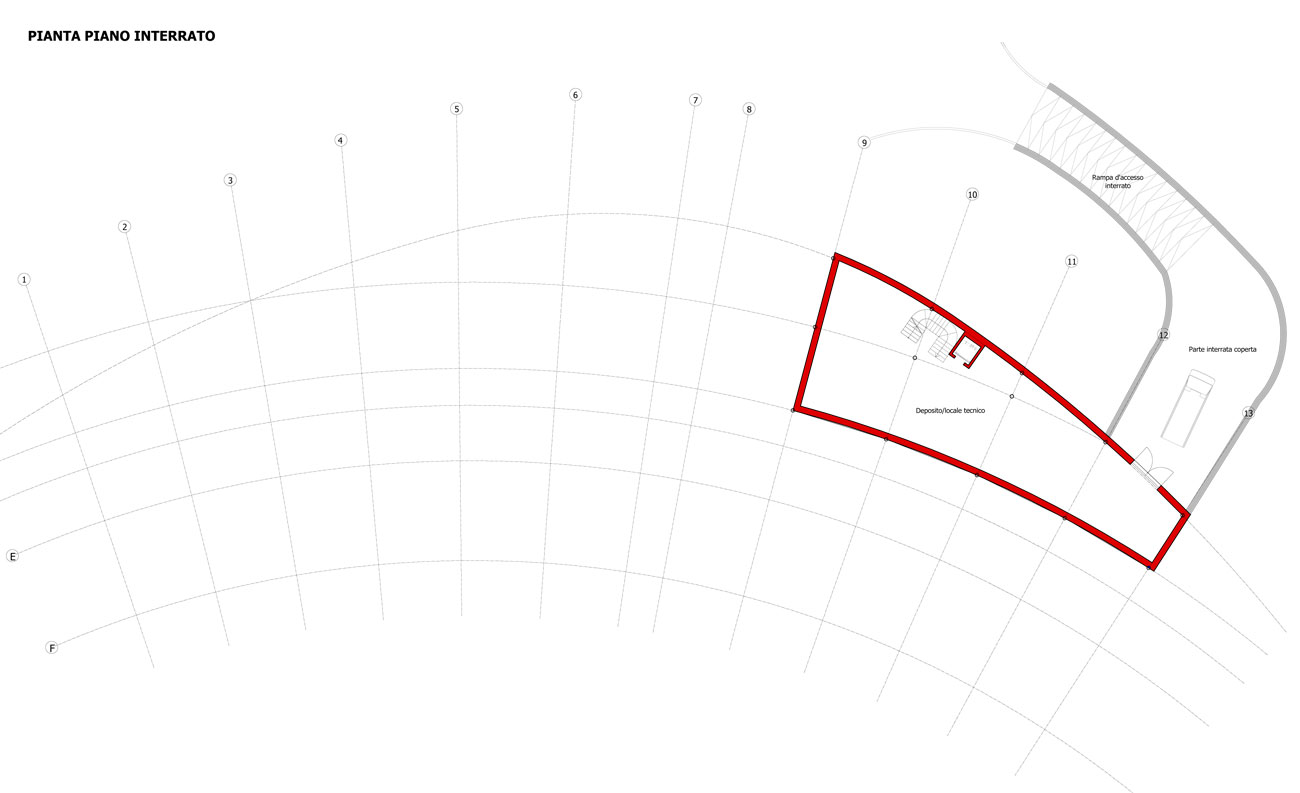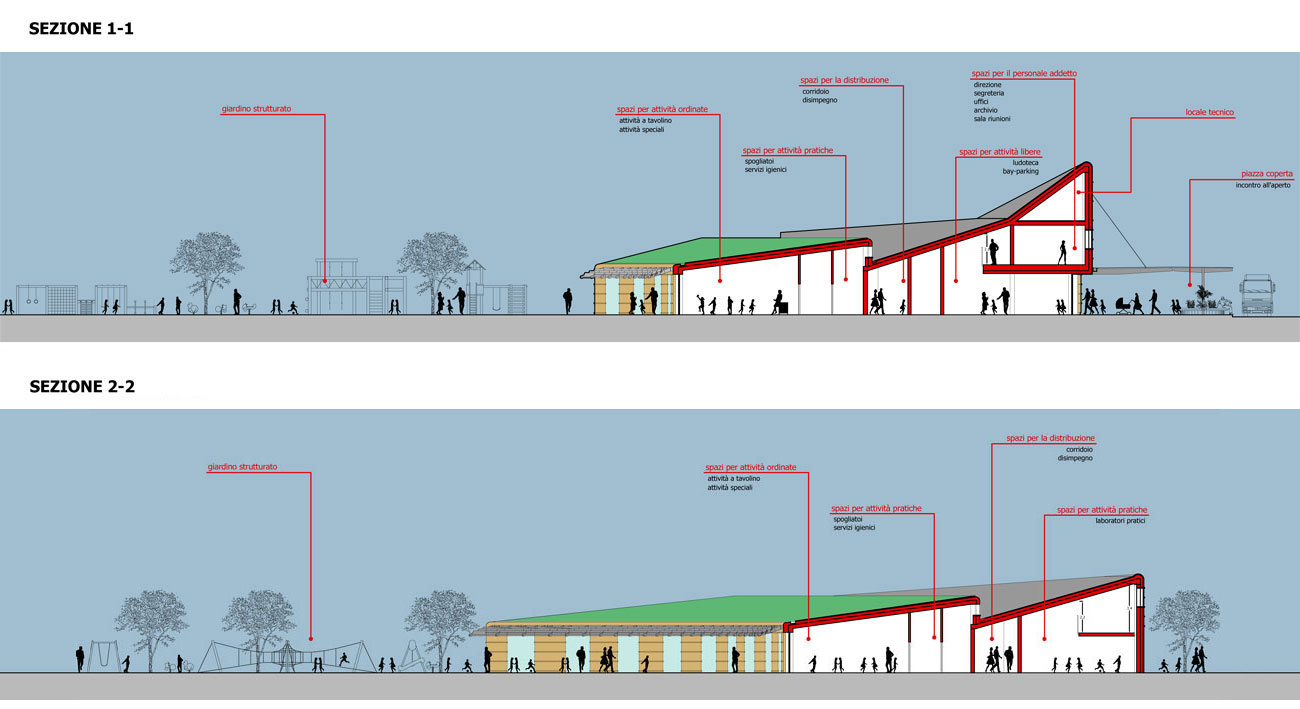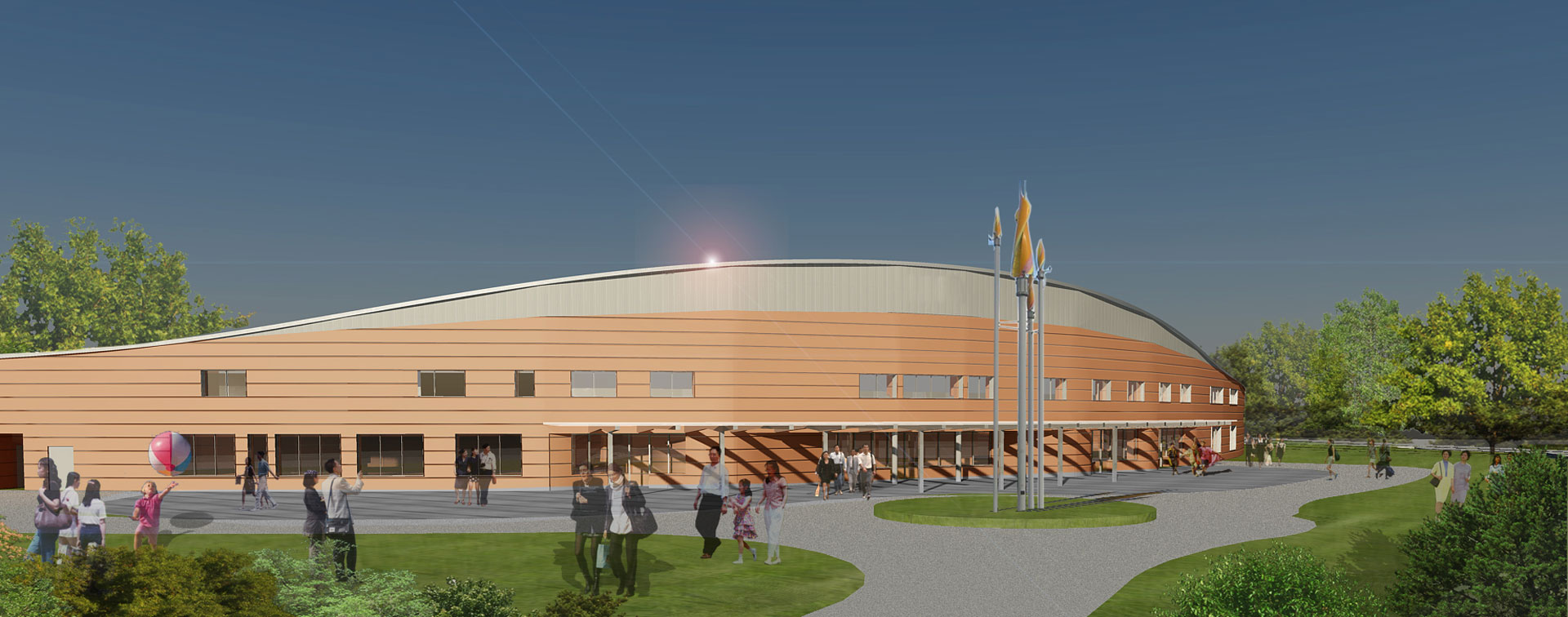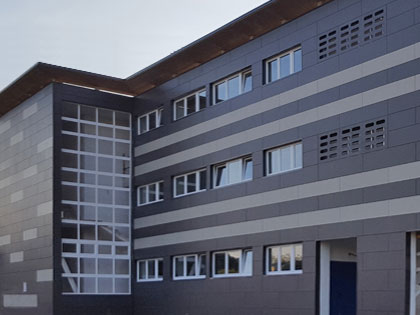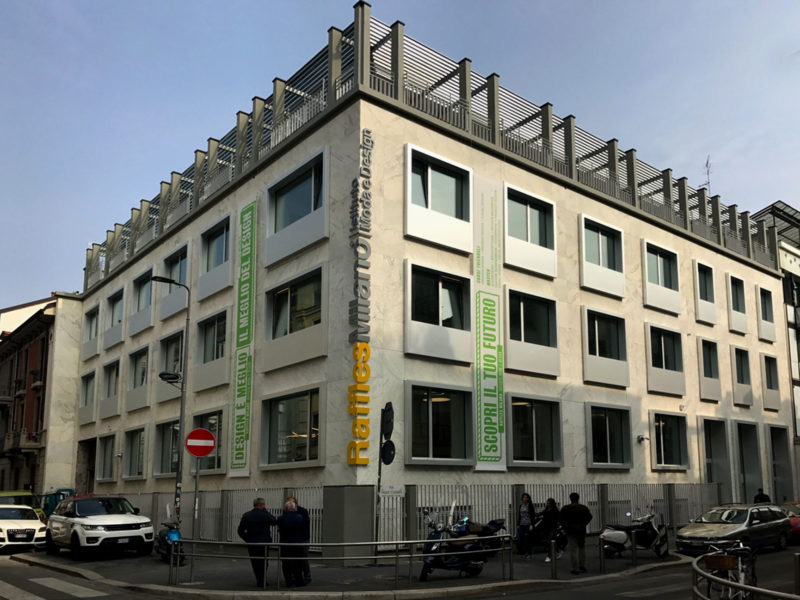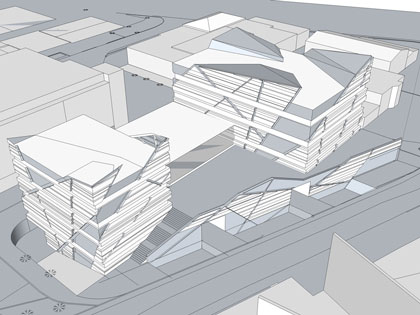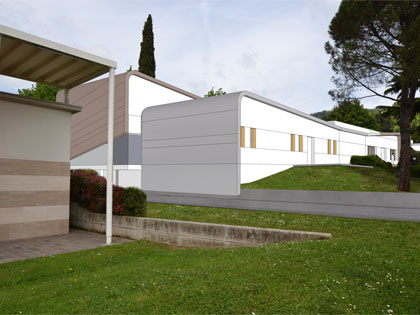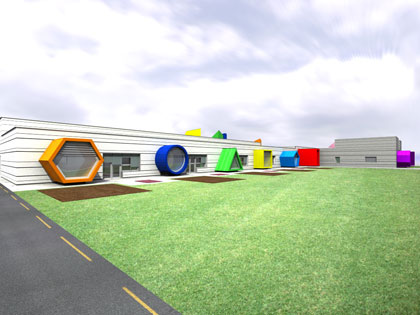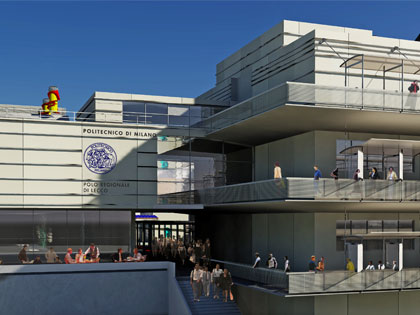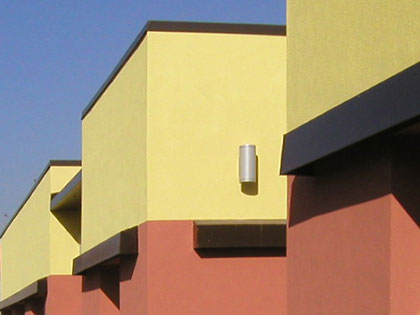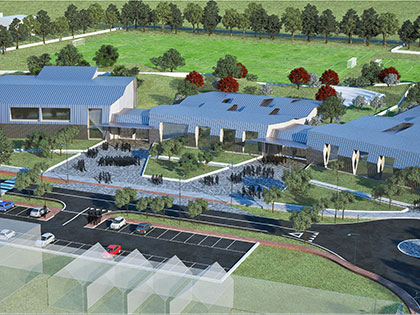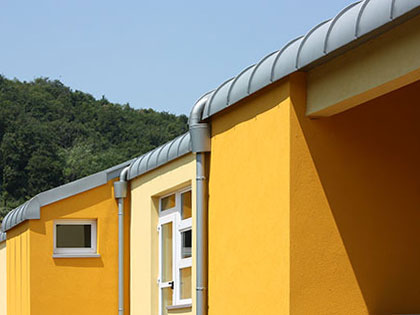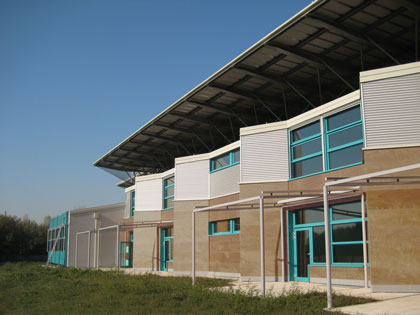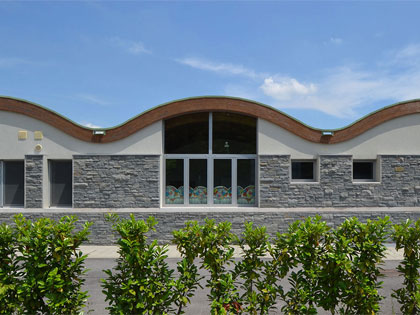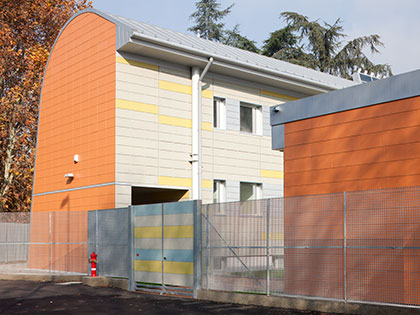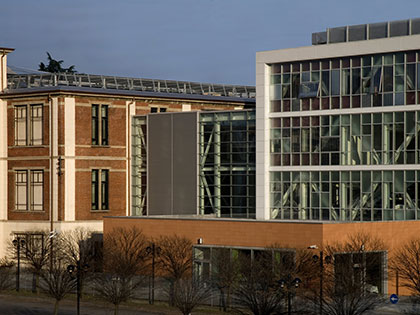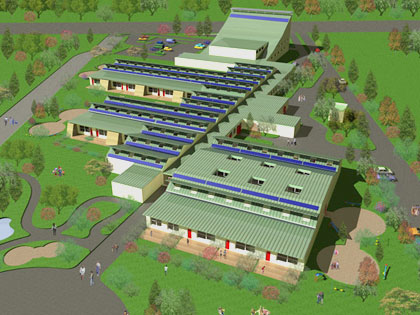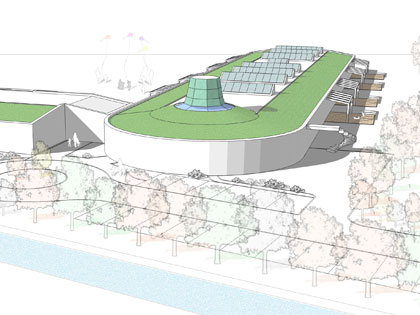Travagliato (BS), 2009
for
Municipality of Travagliato
approx. 3.500 m2
Detailed proposals
with
Logos Engineering
According to the project requirements, the building is composed by two types of nursery school, a playroom and a baby parking. The building has a layout and planimetric configuration that optimizes two urban-environmental objectives: to place the entrances at the north-eastern edge of the area, that means in the direction of the urban center, and maximize the south facing of the classrooms. The building assumes a “boomerang” planimetric shape, originated from the radial arrangement of the sequence of the classrooms of the two school sections, whose southern facades develop over an arc of 85 meters radius. The inclined roof rises progressively, according to three different inclinations, towards the north, giving rise to a surface that, in the first southern band is treated green, in the second band has a metal finishing and contains skylights for illuminating the larger spaces (squares of the two school sections) or more interior ones (the sleeping quarters), in the third, still metallic, inclined about 30 °, integrates in an optimal way both functionally and technologically a big surface of amorphous photovoltaic system.
The strategies of energy saving, linked to the choice to favor the spontaneous behavior of the building, have led to a hybrid approach, which combines the exploitation of natural forcing and plants integration. The optimization of the envelope, in terms of maximization of insulation, optimization of the masses, incident radiation control on transparent surfaces and the use of hybrid ventilation with a control system that automatically alternates between natural and mechanical functioning modes based on to the external climatic conditions and to the needs of the users.


