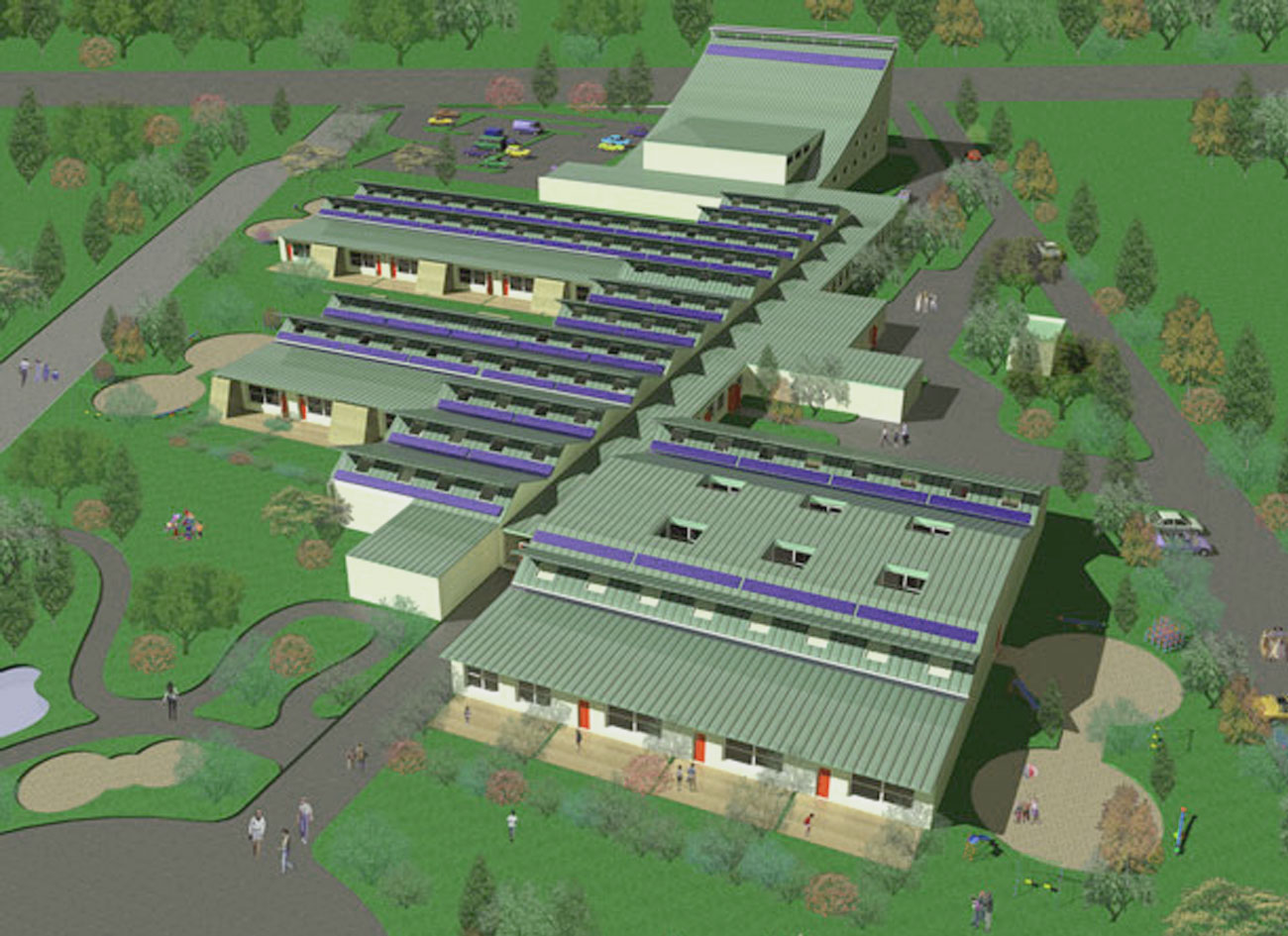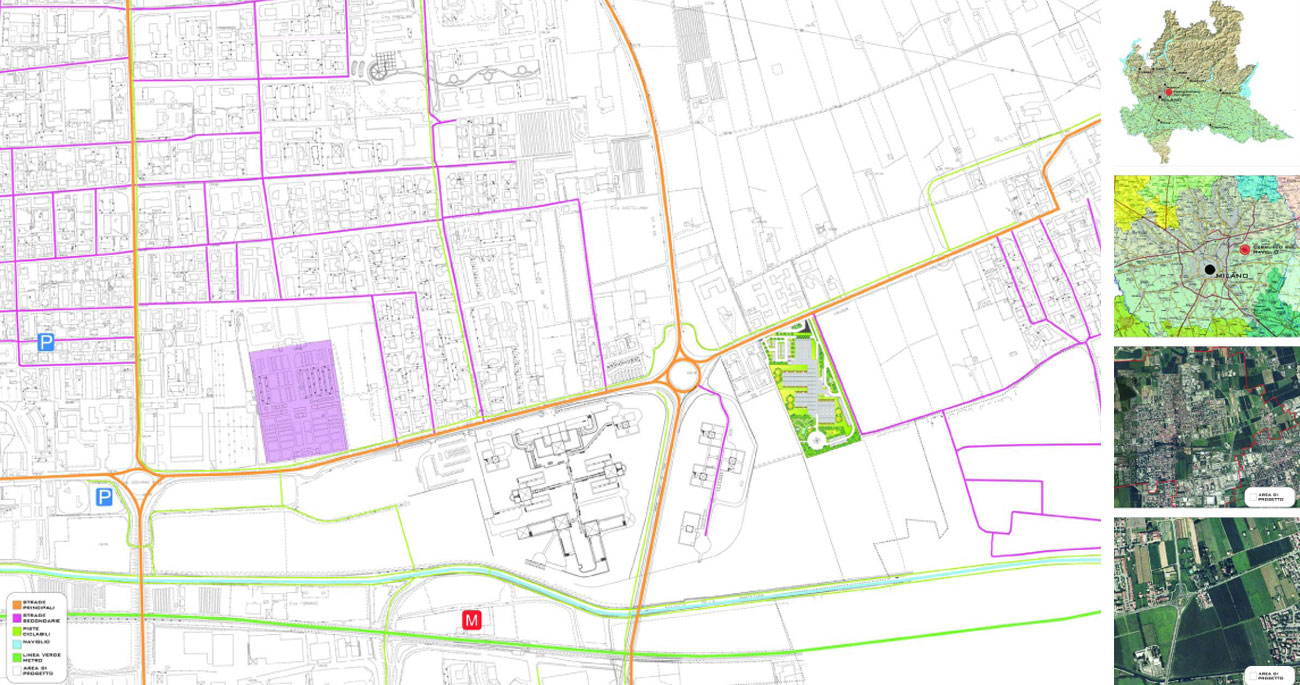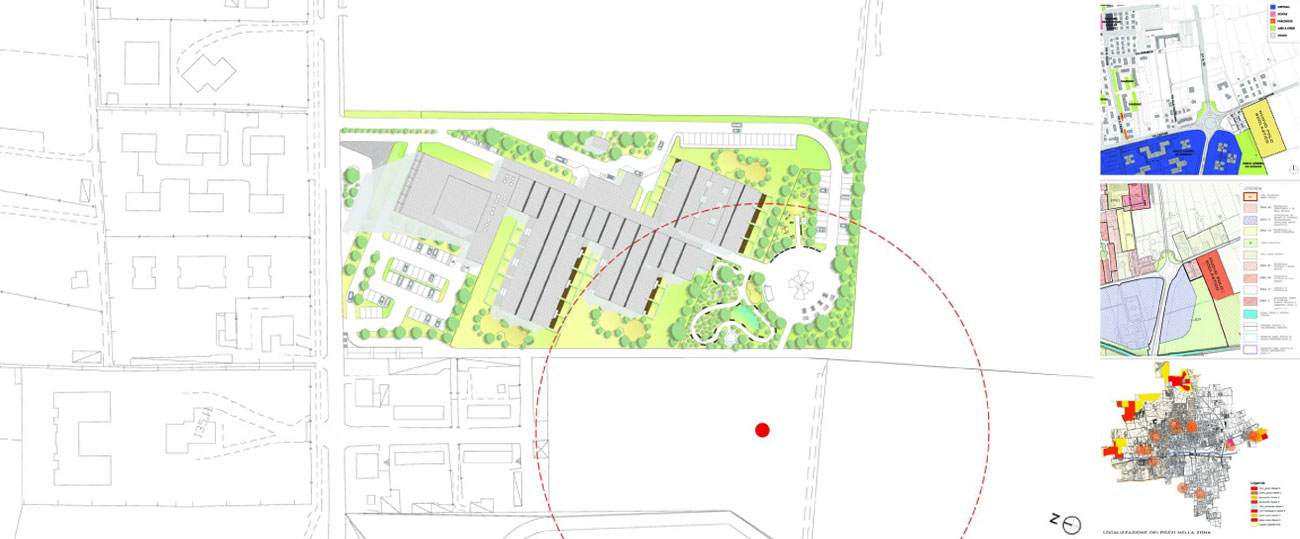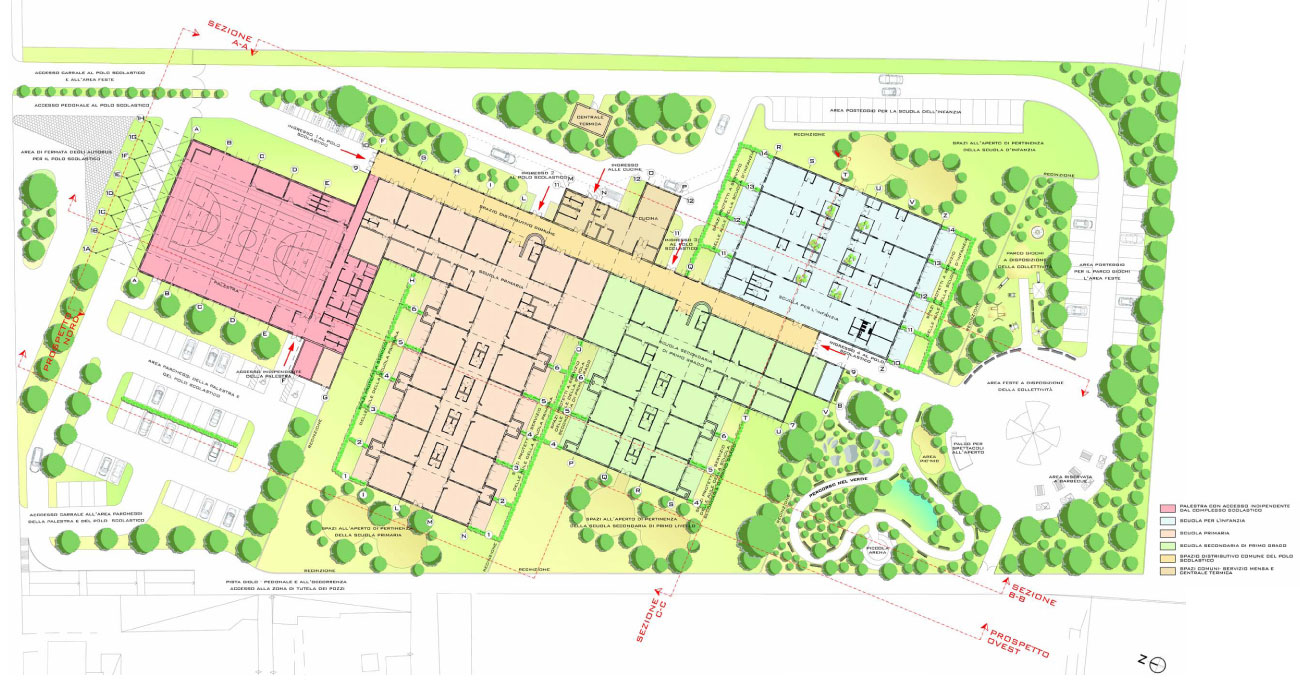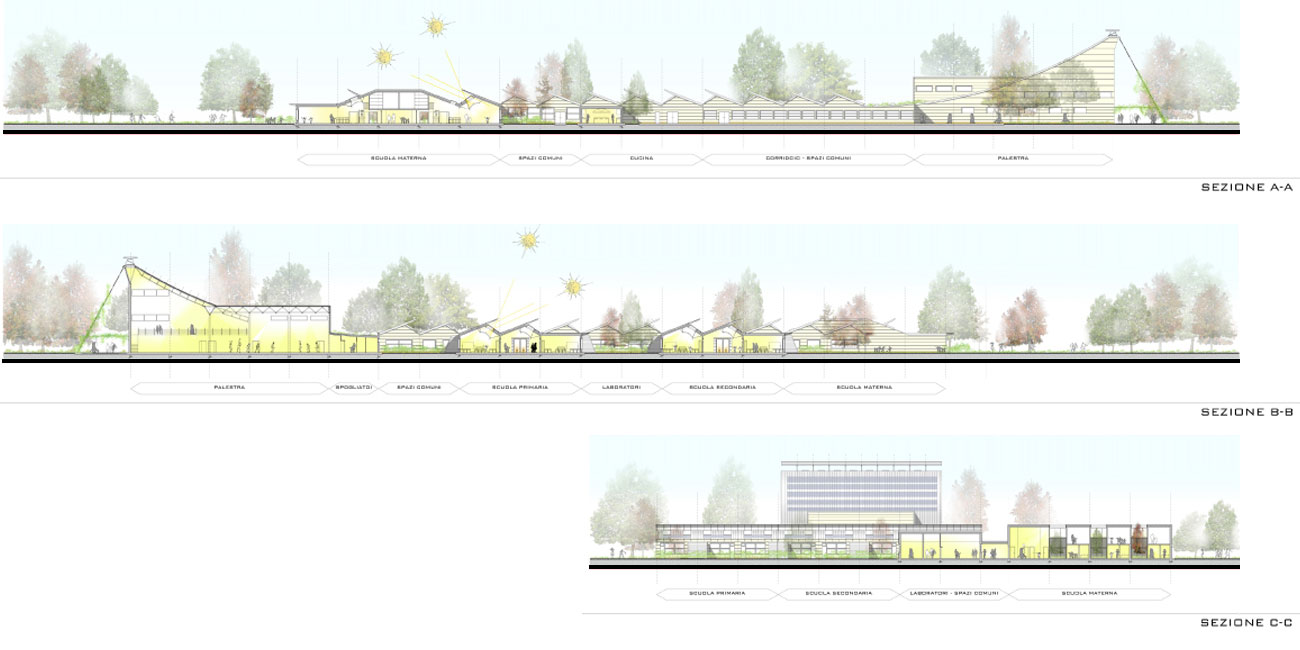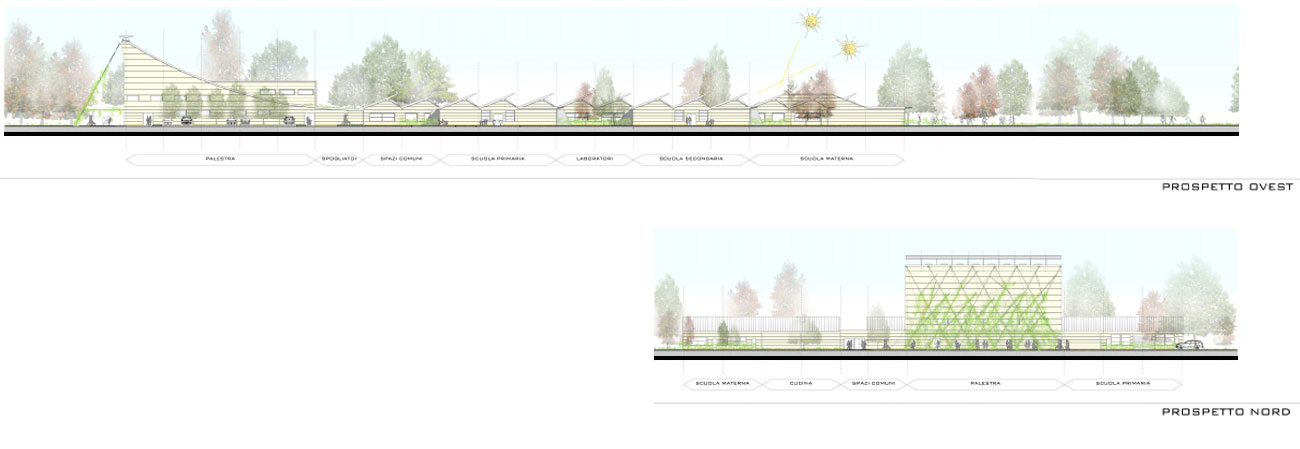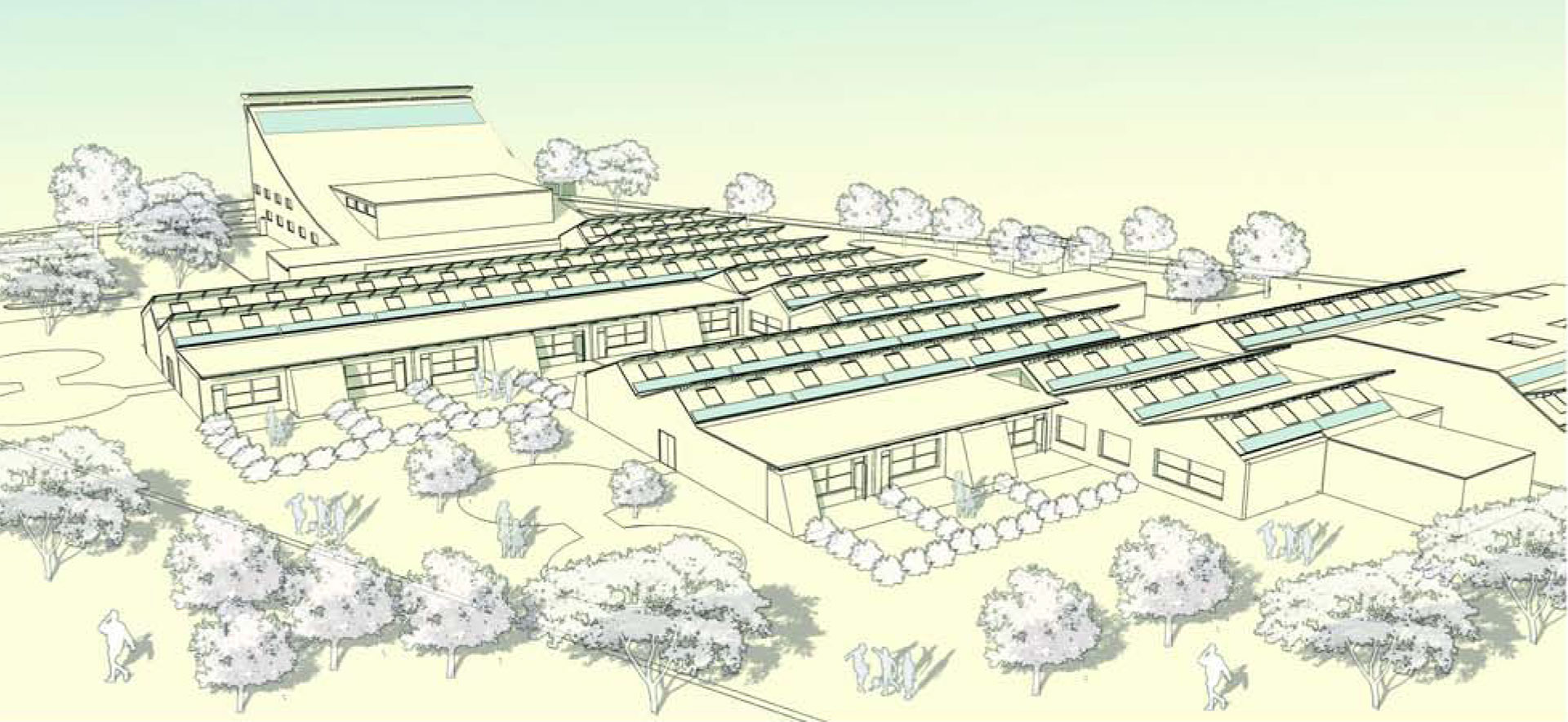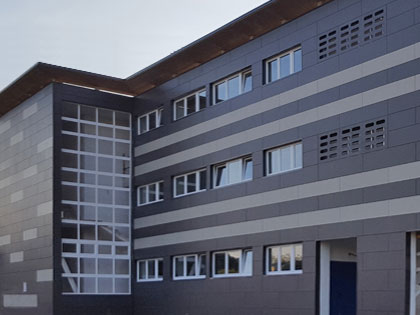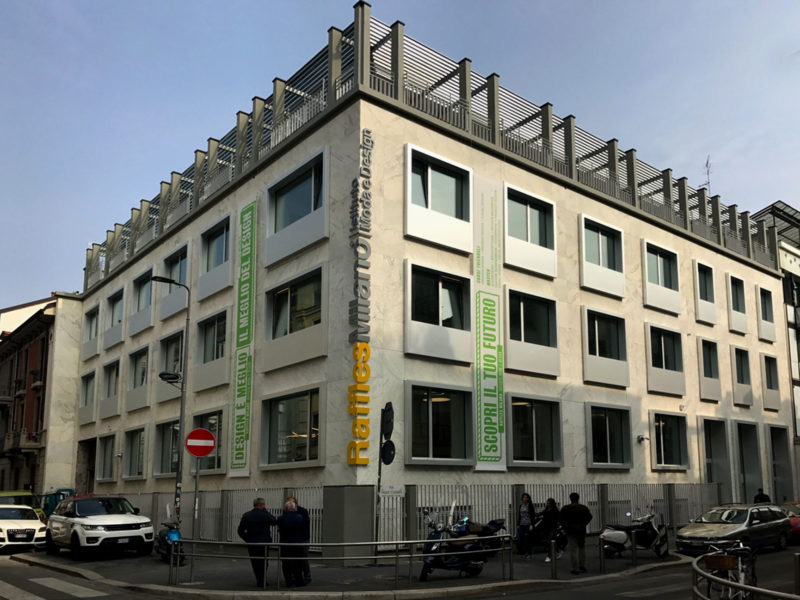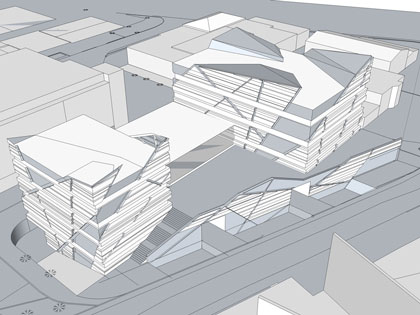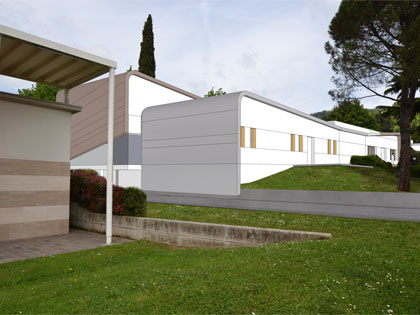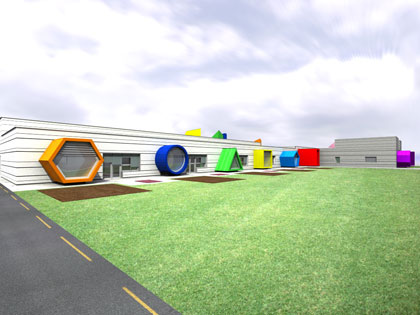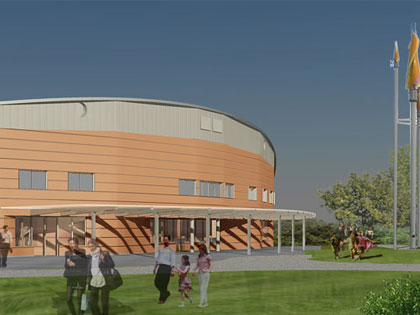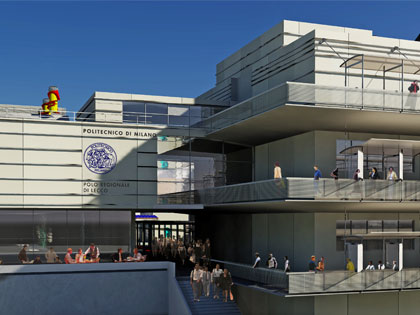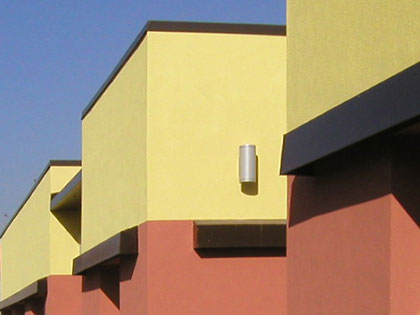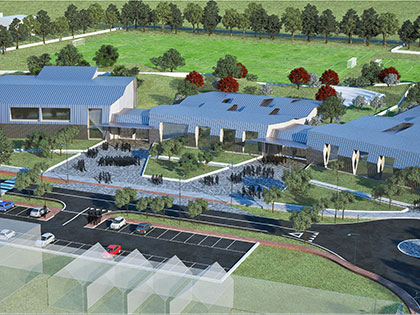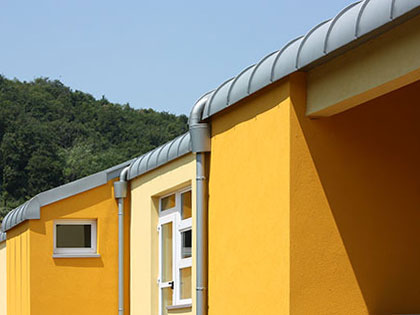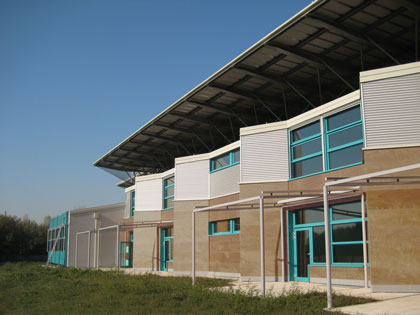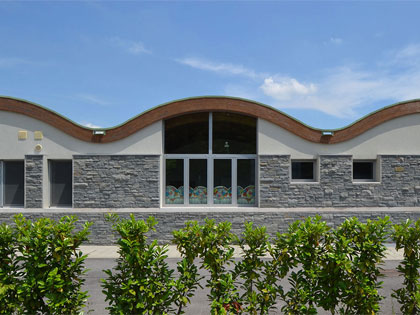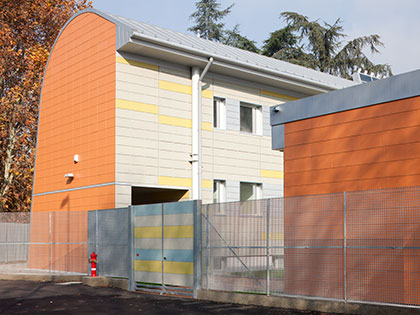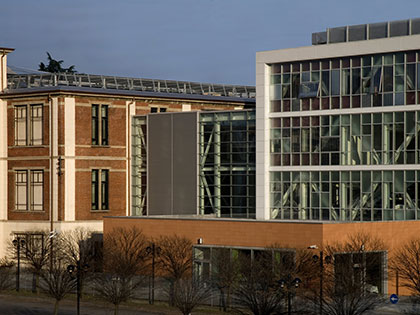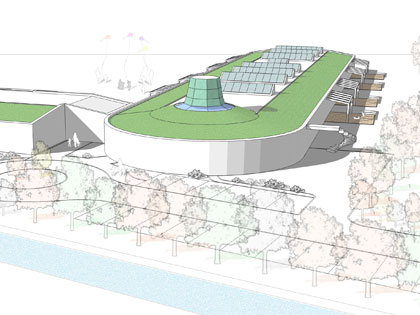Cernusco sul Naviglio (MI), 2008
for
Municipality of Cernusco sul Naviglio
approx. 13.700 m2
Ideas competition
with
Studio Dott. Ing. Ghilardi, Arch. L. Fioramanti
The project deals with the construction of a primary, a secondary and a nursery school, as well as a gym, hosted in separate units that are located on a comb-patterned linking base. The teaching activities can take place both inside and outside, thanks to the extreme interconnection of the spaces. The development aims at optimizing the utilization of renewable energy sources and therefore cutting consumption. Dry-assembled technology (structure/envelope) maximizes construction velocity, simplifies maintenance and increases flexibility, which are key features for the intended purpose of the building.
