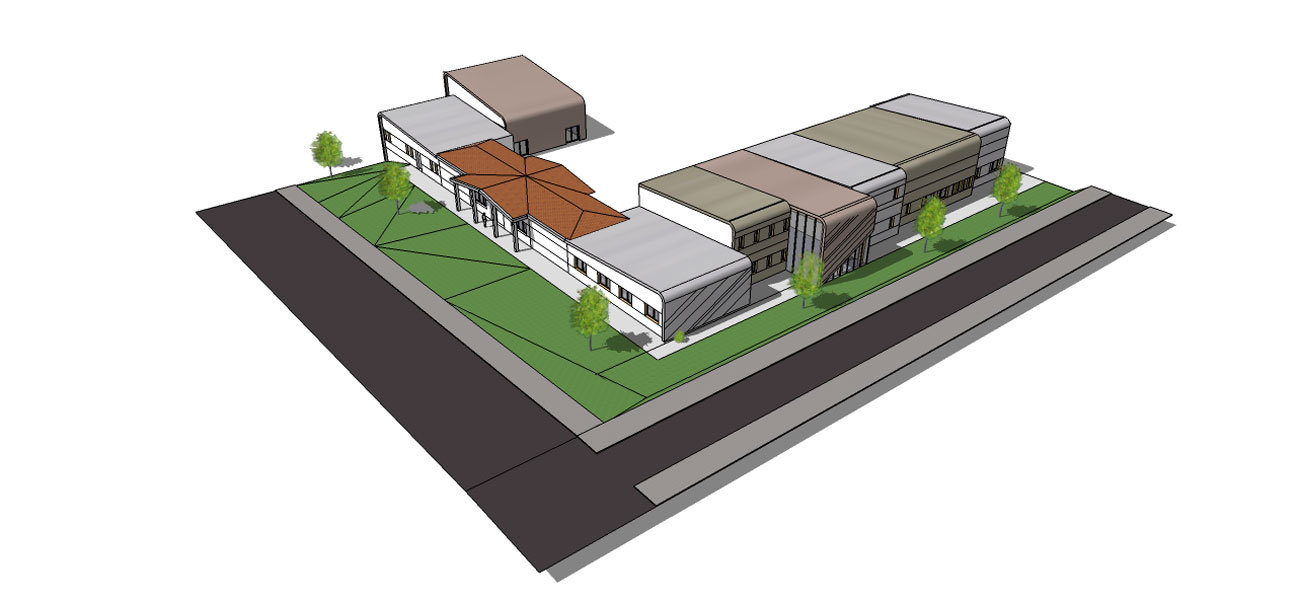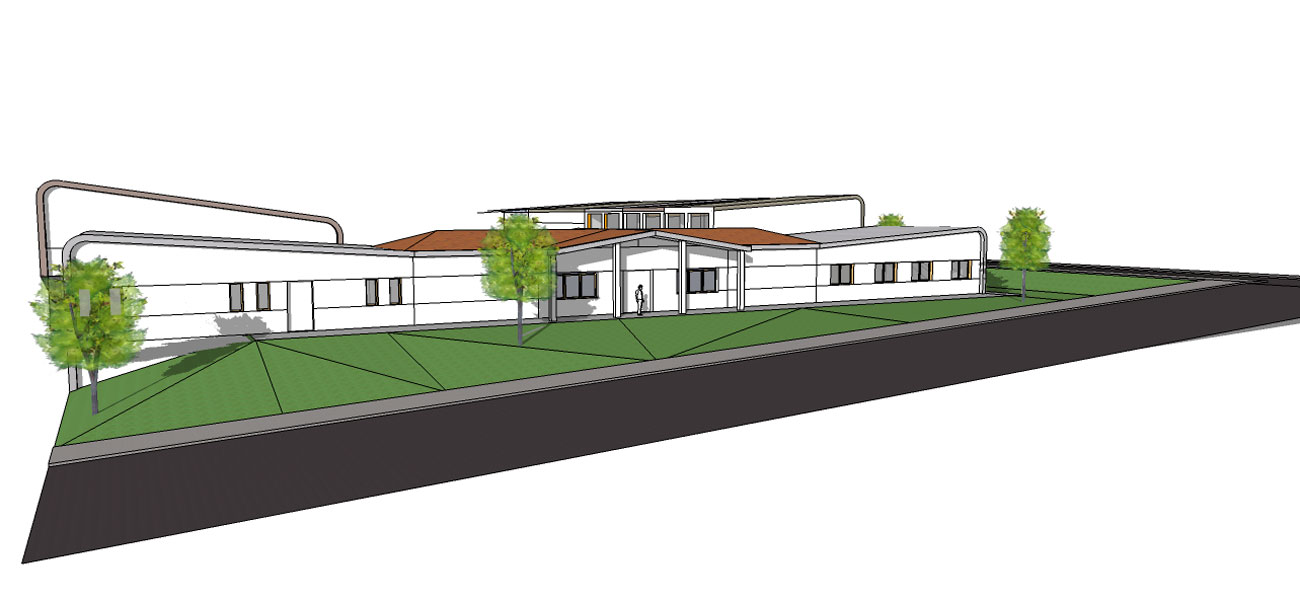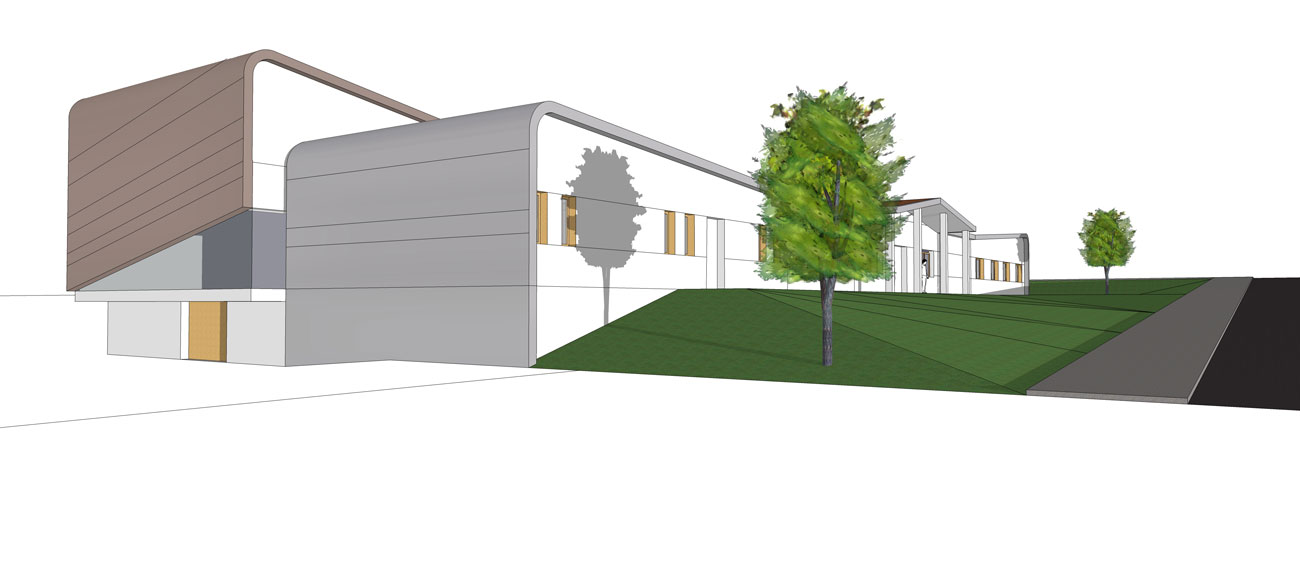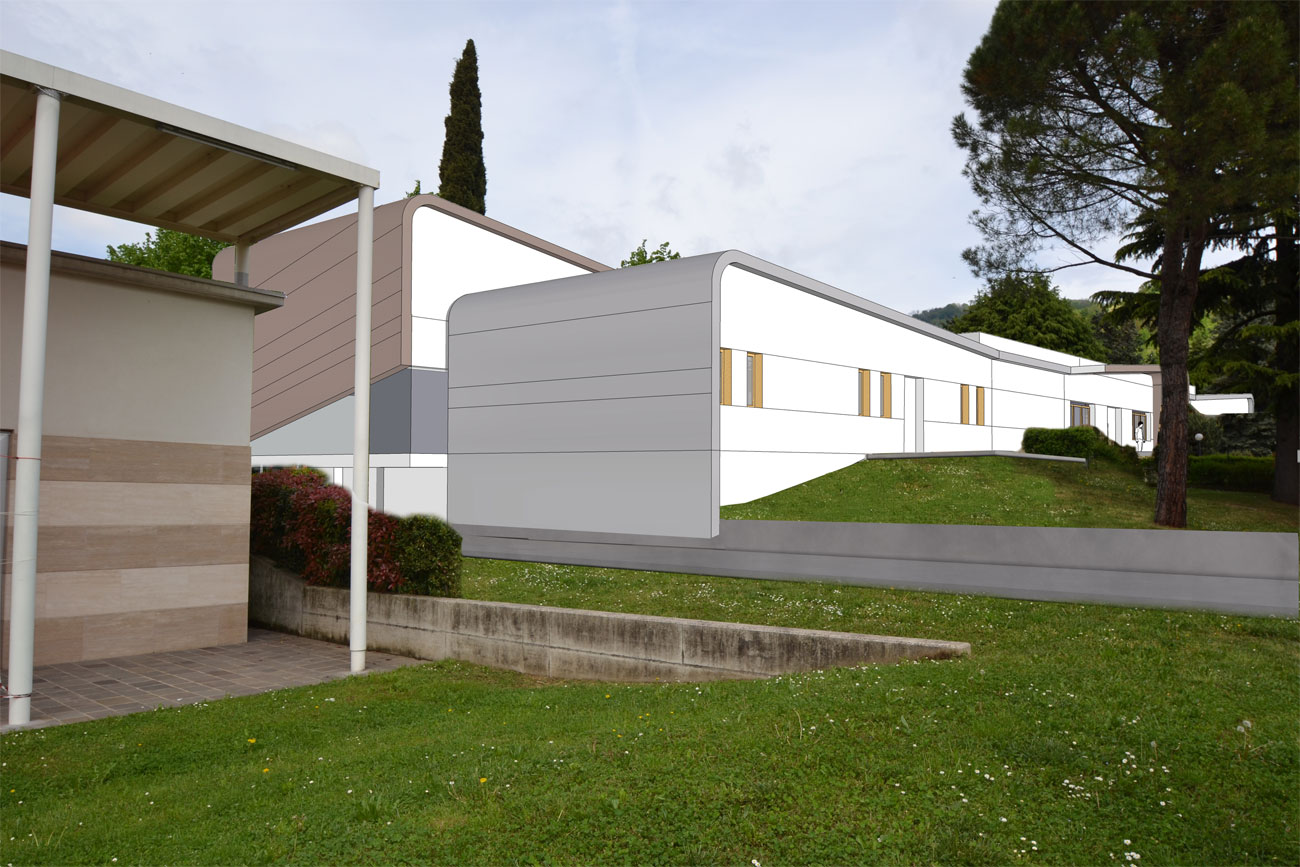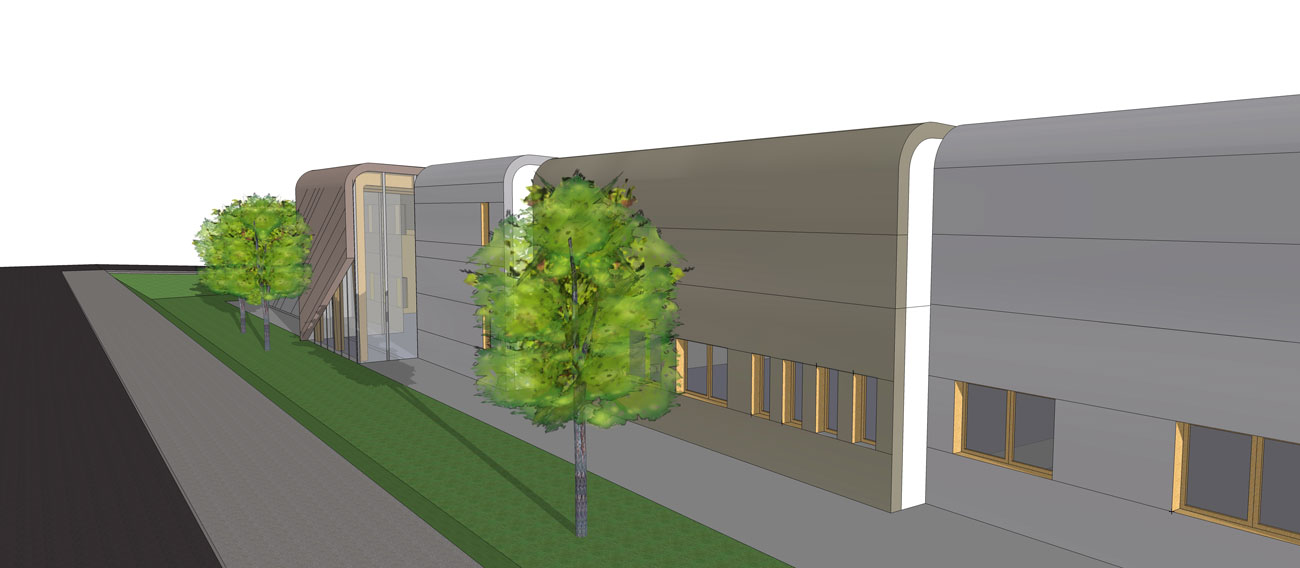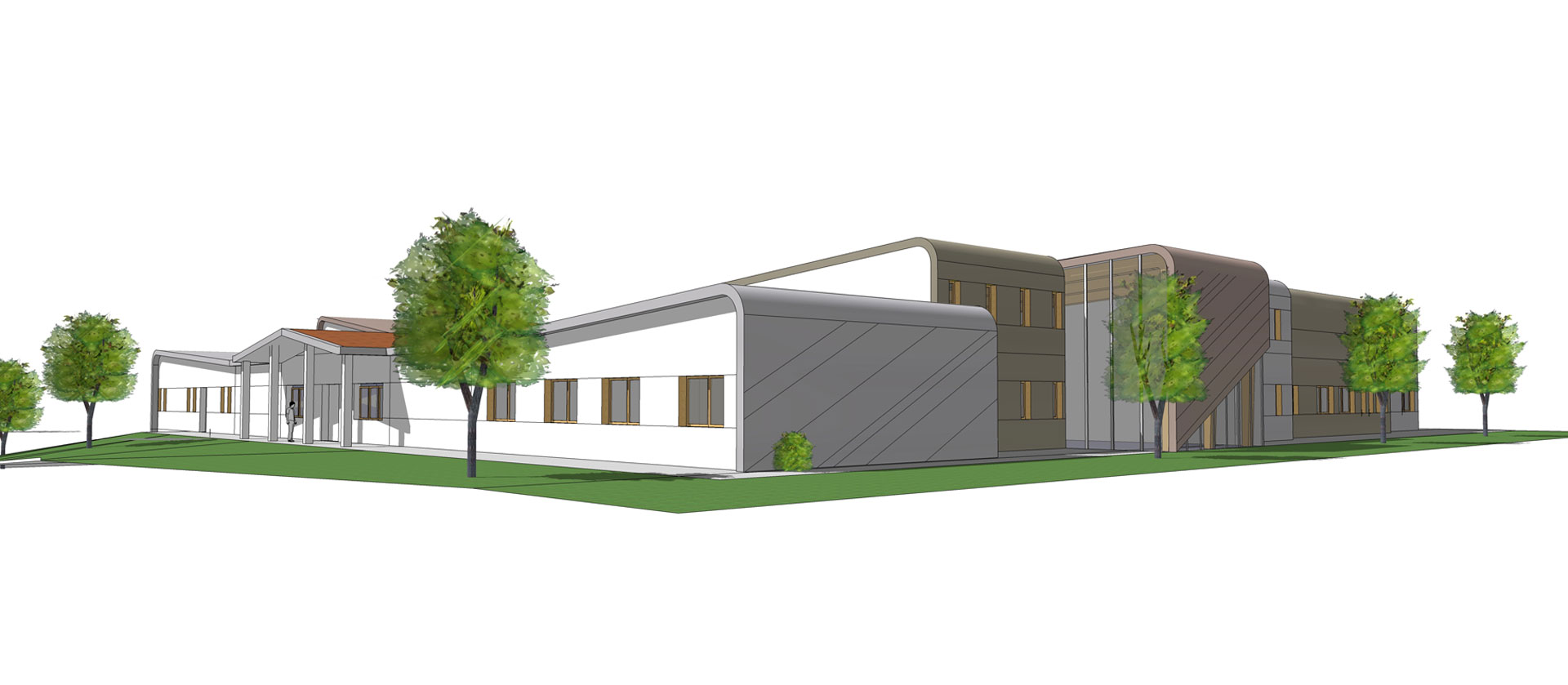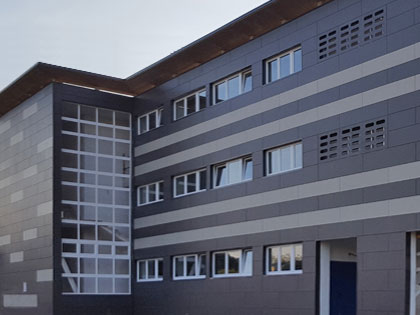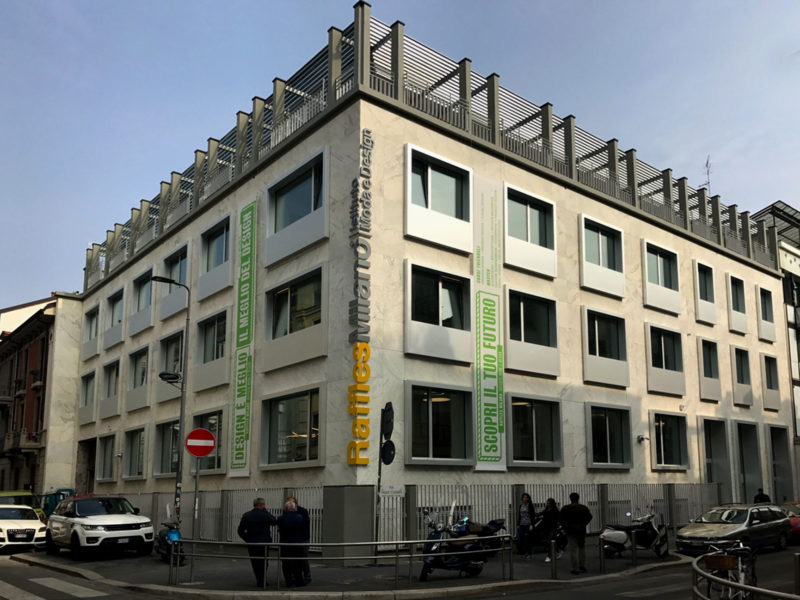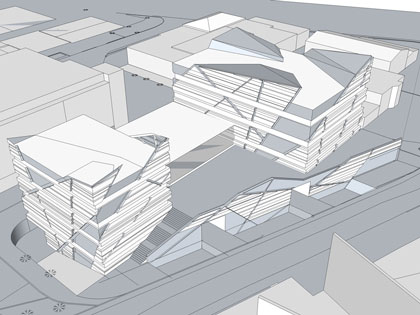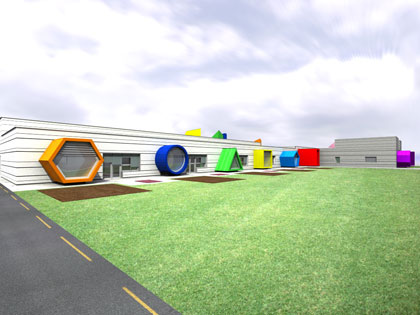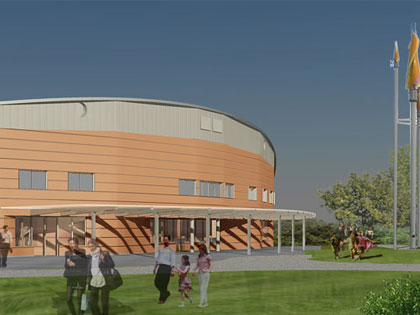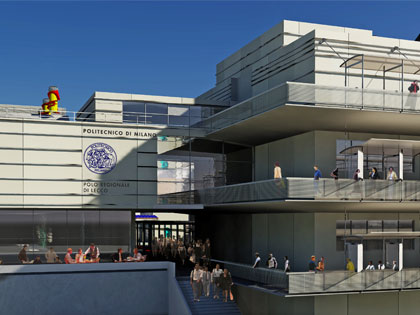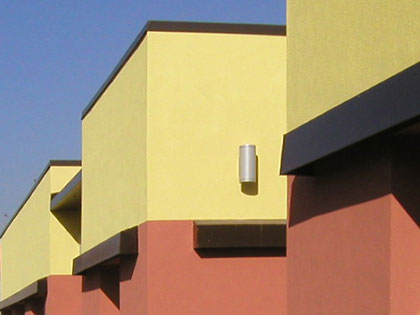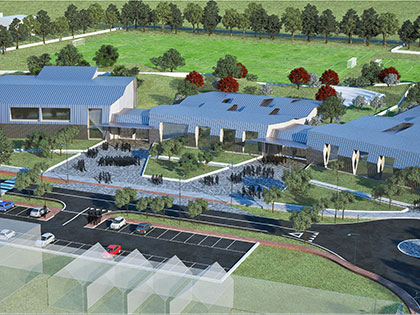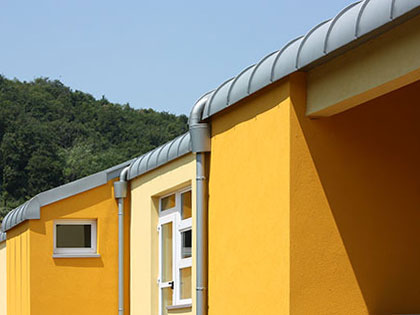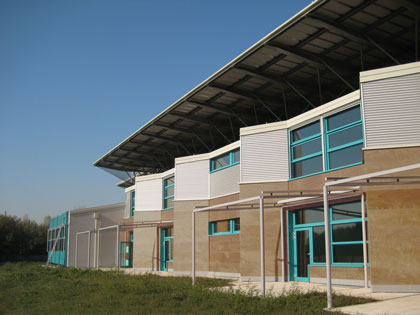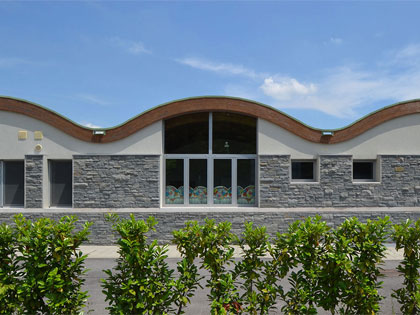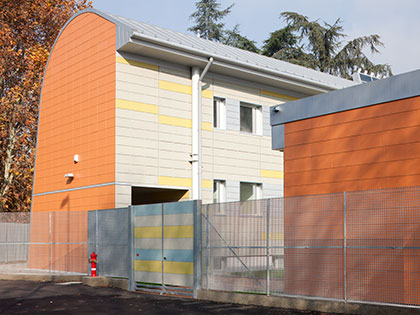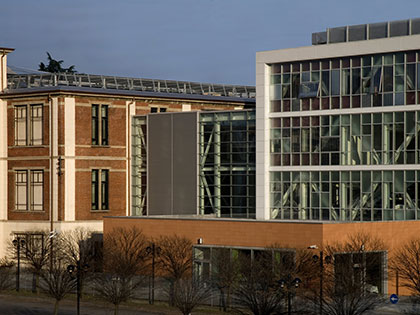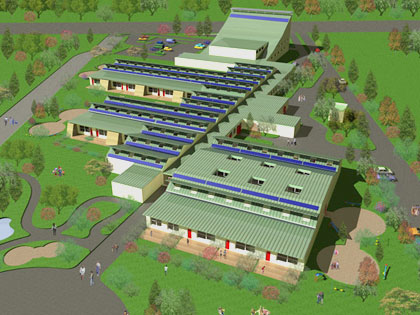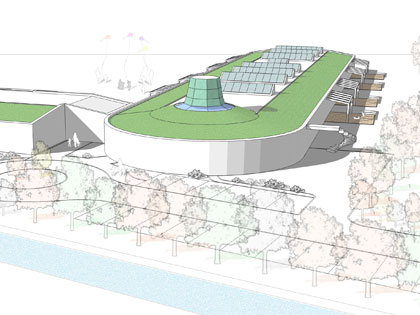Sotto il Monte (BG), 2015
for
Municipality of Sotto il Monte
approx. 2.500 m2
Detailed proposals
with
Studio Ghilardi
The will of the Municipality is to provide, starting from the existing building, a new structure with an aspect and performances in line with the times. From the increase in the areas dedicated to teaching, the project provides for the complete architectural and functional integration of the existing building with the new project. The basic concept derives from traces and alignments in the area that, meeting at the intersection of the two main lines, generate two fronts related to the existing spaces and those in expansion. The cardinal principle is the highly performing envelope, both acoustically and thermally, with the provision of the necessary transparent elements, in order to guarantee the correct lighting comfort. The opaque closing portions are partially realized with a traditional thermal coating system and partially with a façade-covering in galvanized sheet metal with double covering in the iridescent colors.
