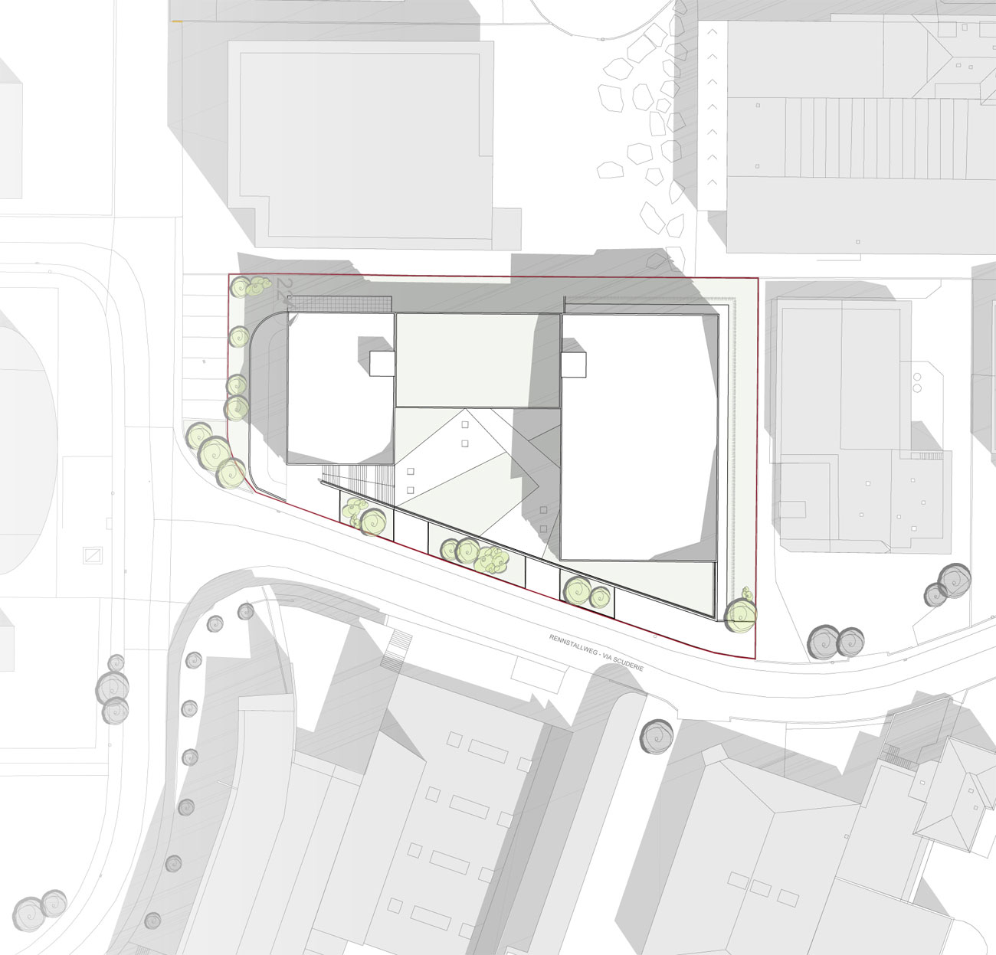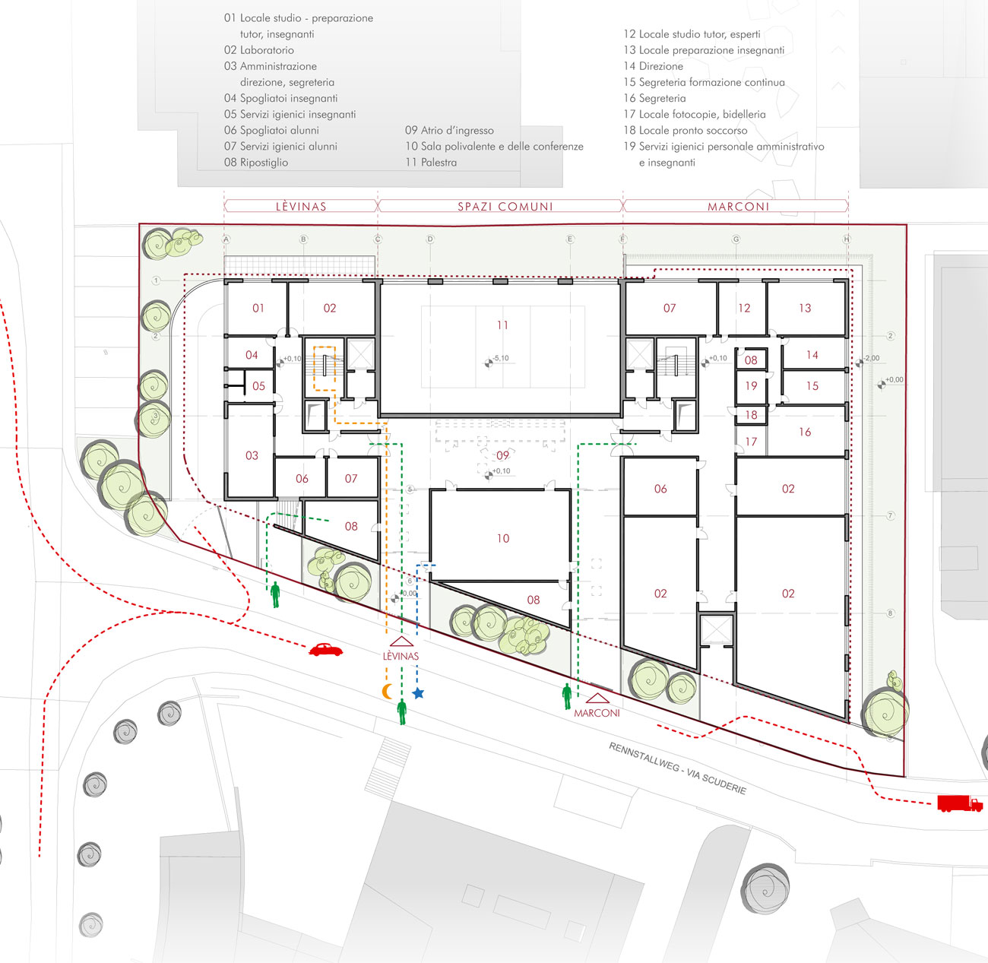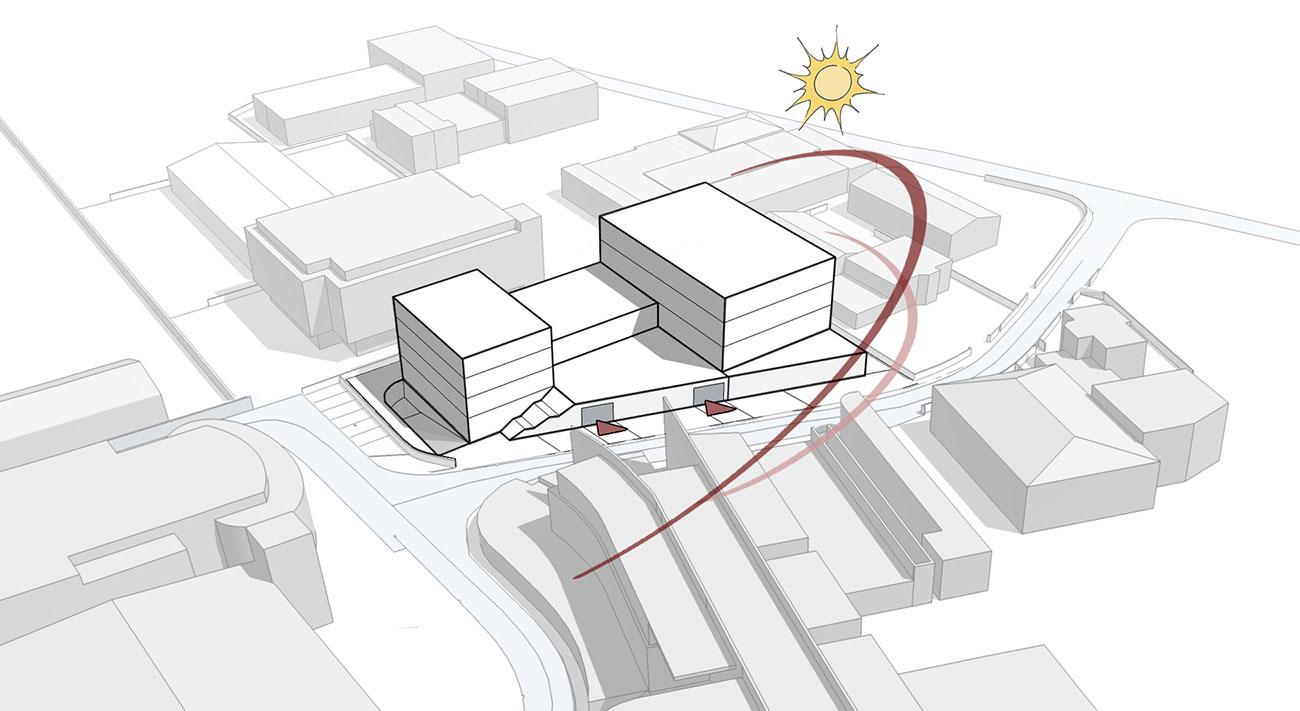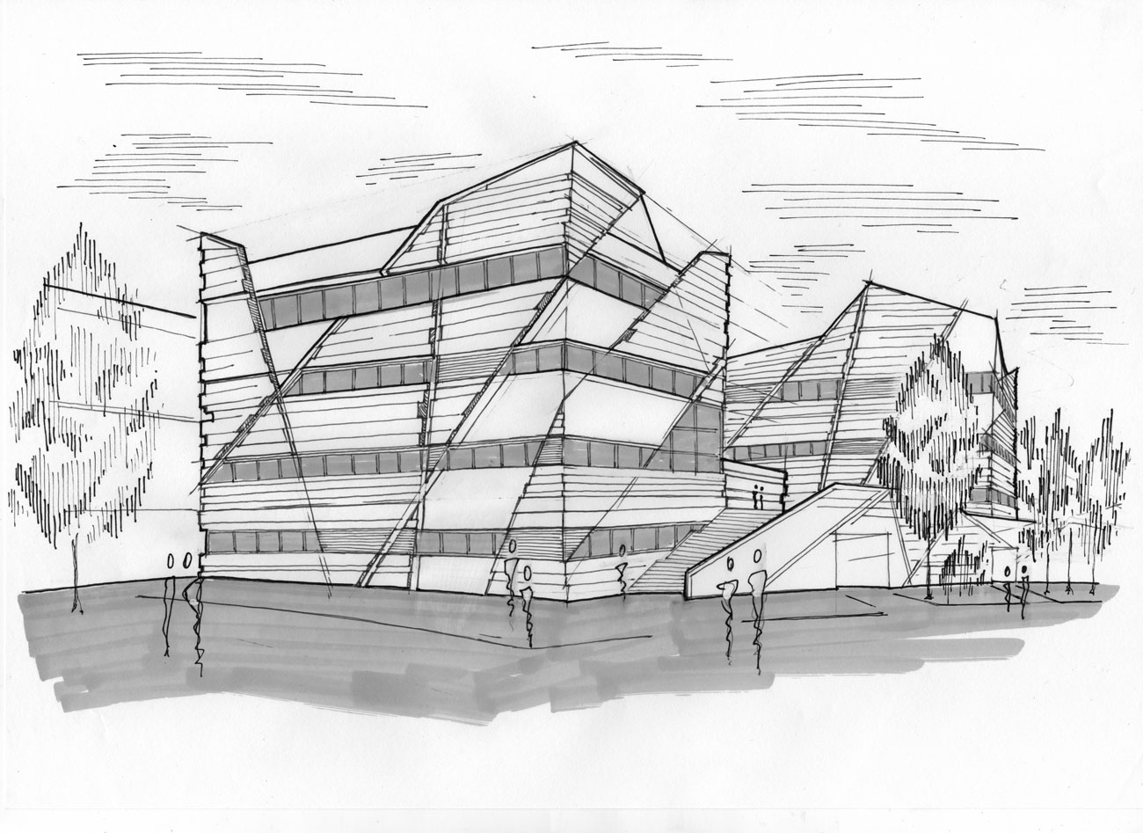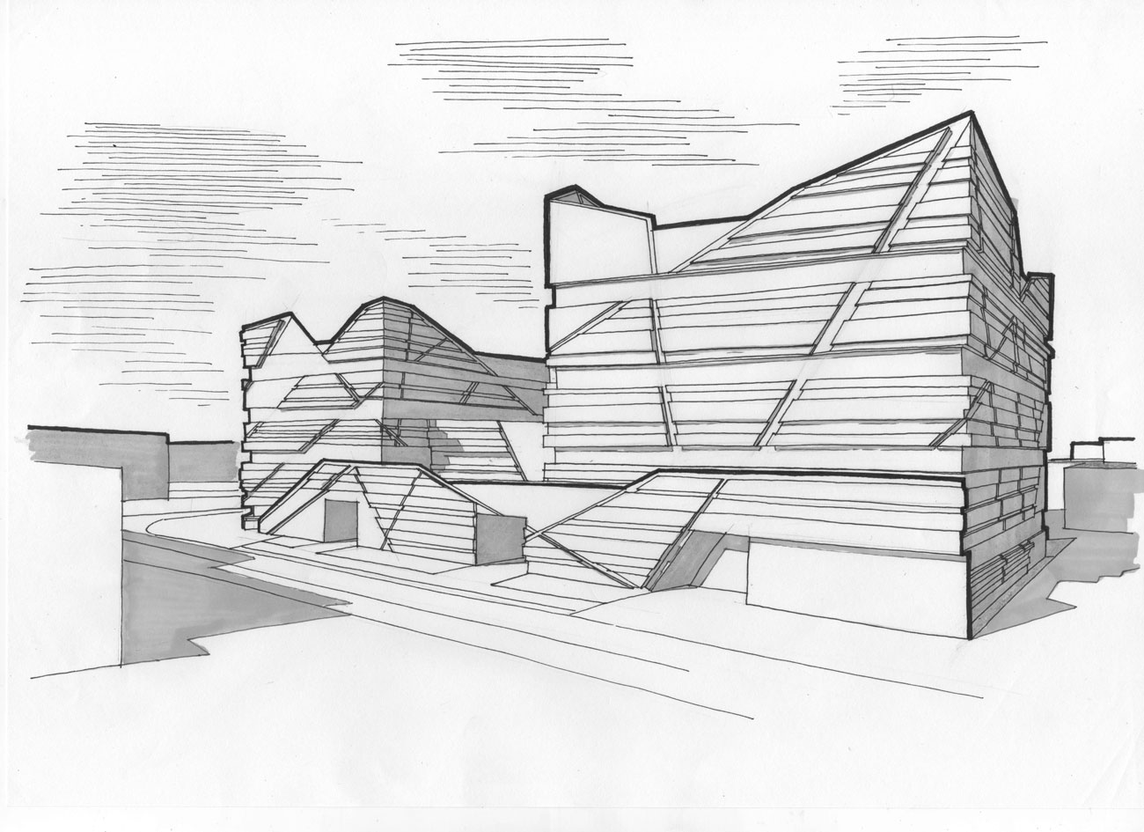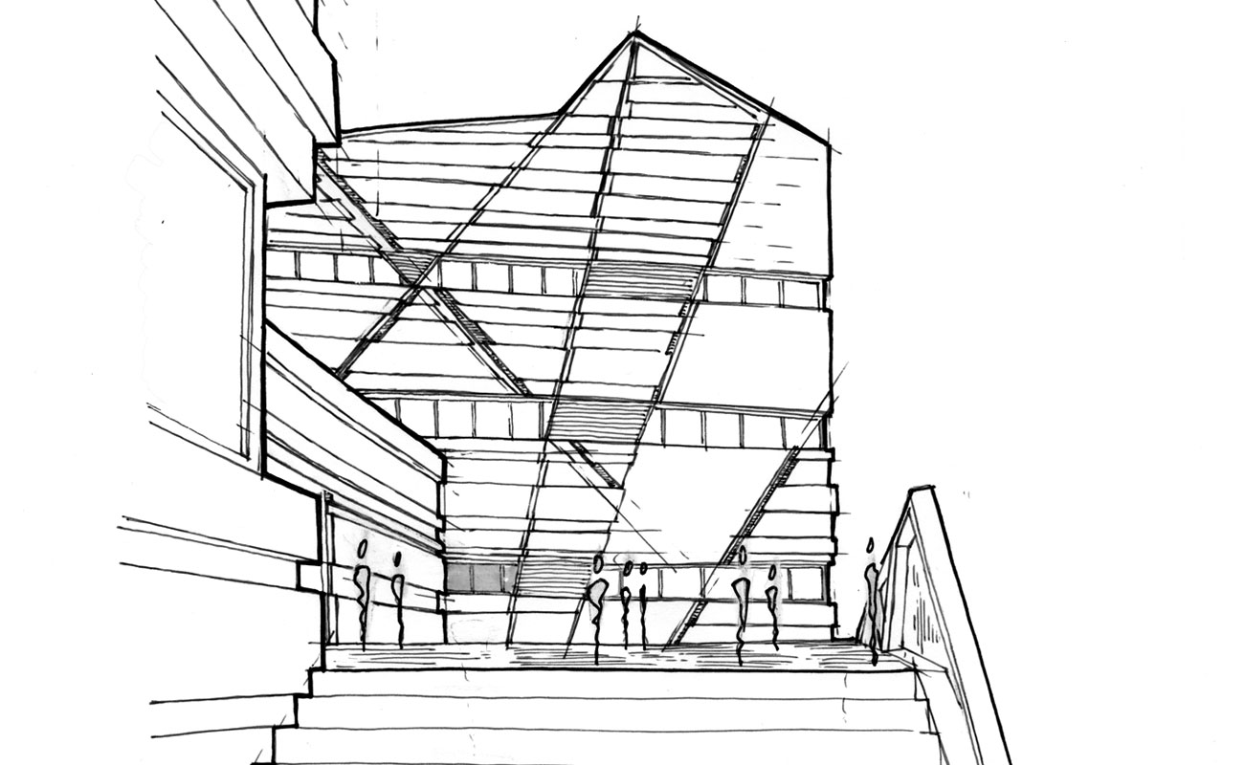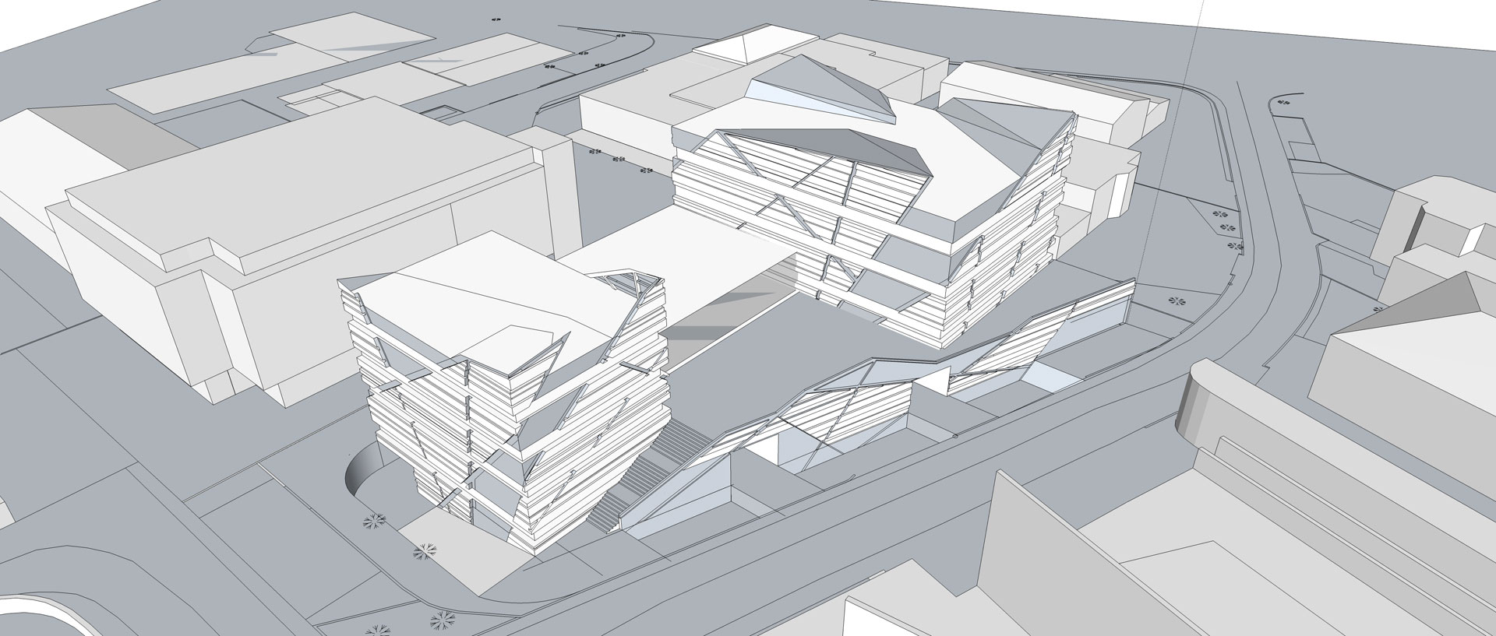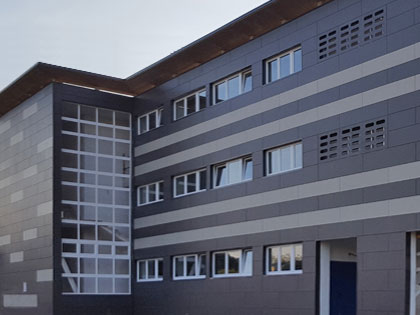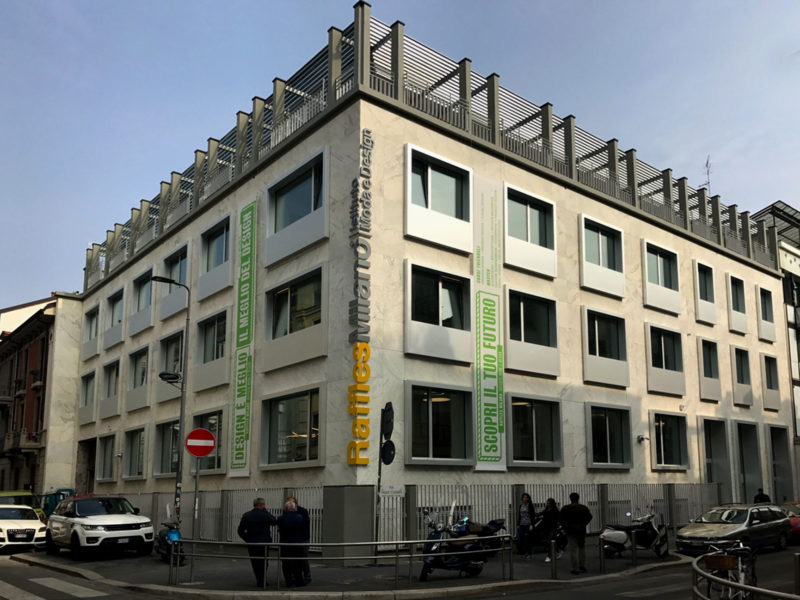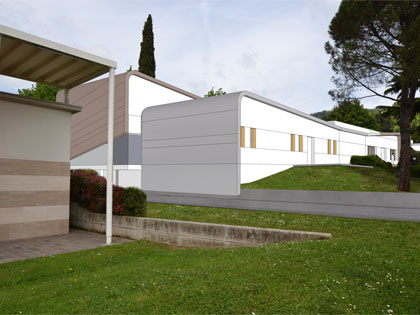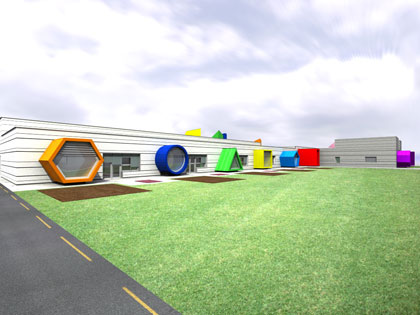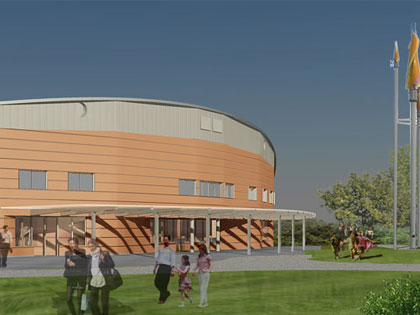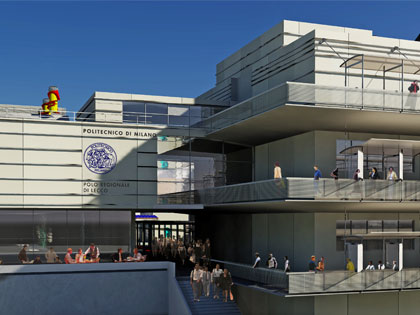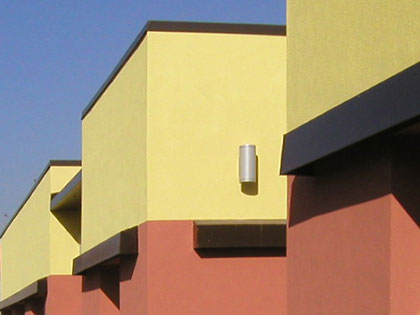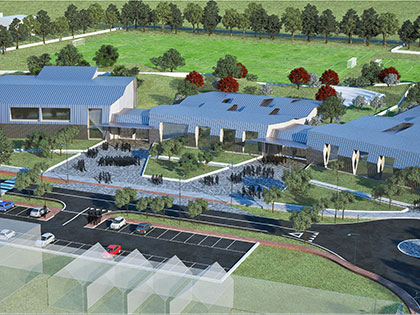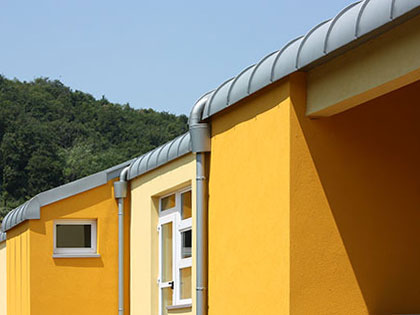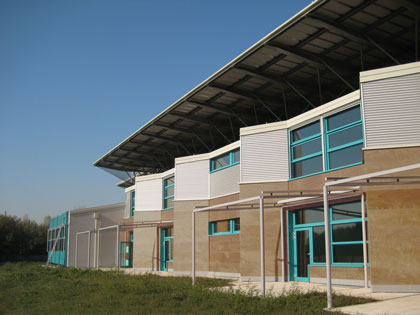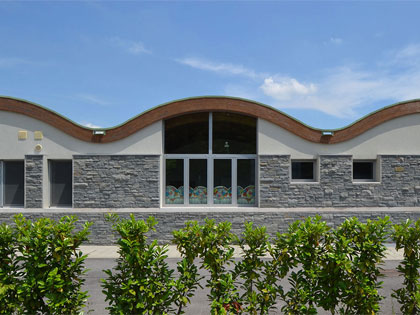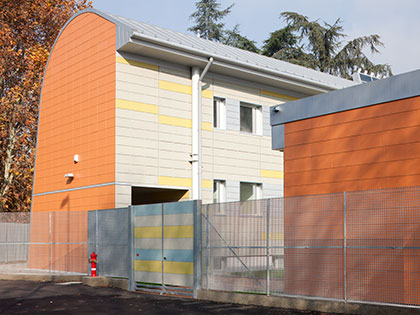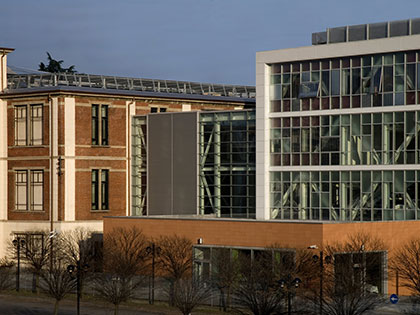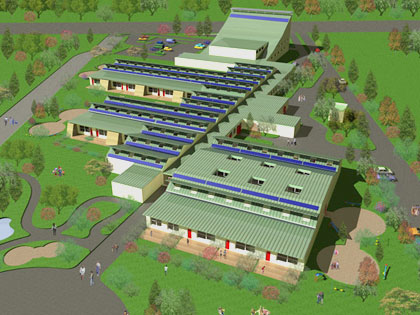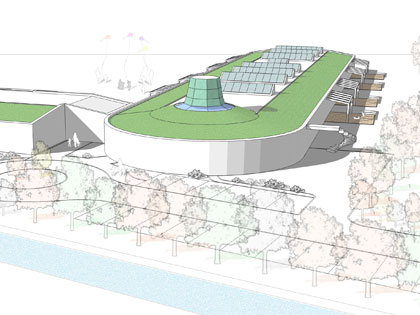Merano (BZ), 2013
for
Provincia Autonoma di Bolzano – Alto Adige
Open contest
The building complex creates a strong volumetric-perceptive relationship with the immediate surroundings: protected and more closed to the north, the factory buildings open to the south both on a compositional level (transparent portions, screened in summer) and functional (large square). The volume of the ground floor, which accompanies the road front, allows the construction of a protected space above the urban level.
From a functional-distribution point of view, both buildings are developed on 4 levels above ground and 1 underground. The volumetric variation is dictated by the inter-floor differences resulting from the activities. The result is a crowning skyline that, from different perspectives, is inspired by the profile designed by the Dolomite chains surrounding Merano, taking up, in elevation, the irregular shapes of the mountain ridges. The expressly communicative character of the envelope unites some stylistic elements of the local tradition (linked to wood / stone covering materials) and significant aspects of technological innovation (sequences of specialized layers installed in “dry”), with solutions designed in terms of construction, maintenance and economic. The technology chosen is in line with the principles of sustainable design, in the direction of maximum energy savings (orientation, hyper-isolation, solar gains, shielding, renewable resources, recovery of water resources, etc.).
