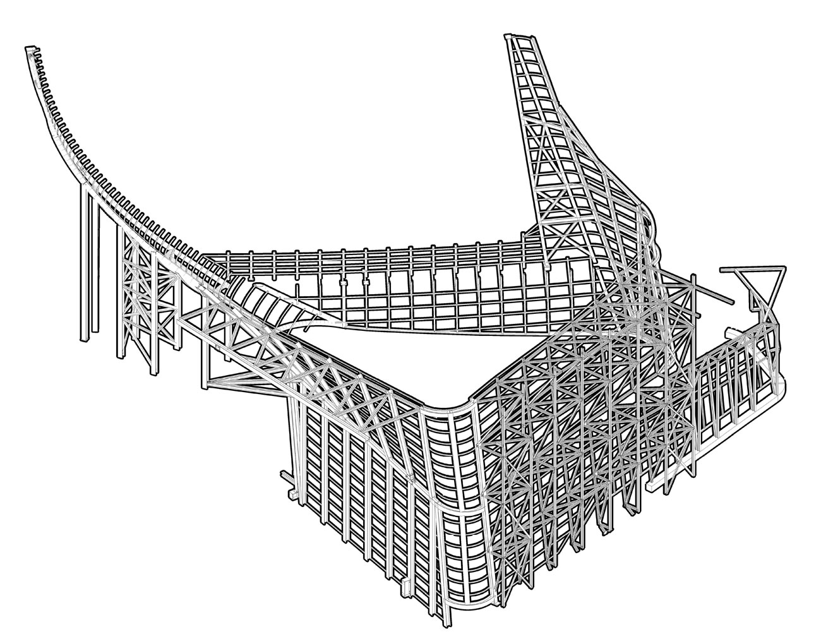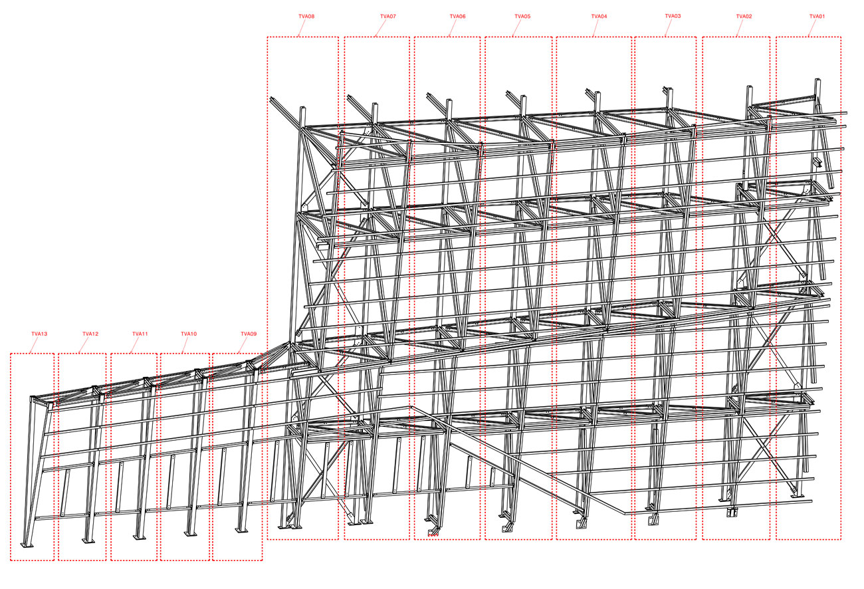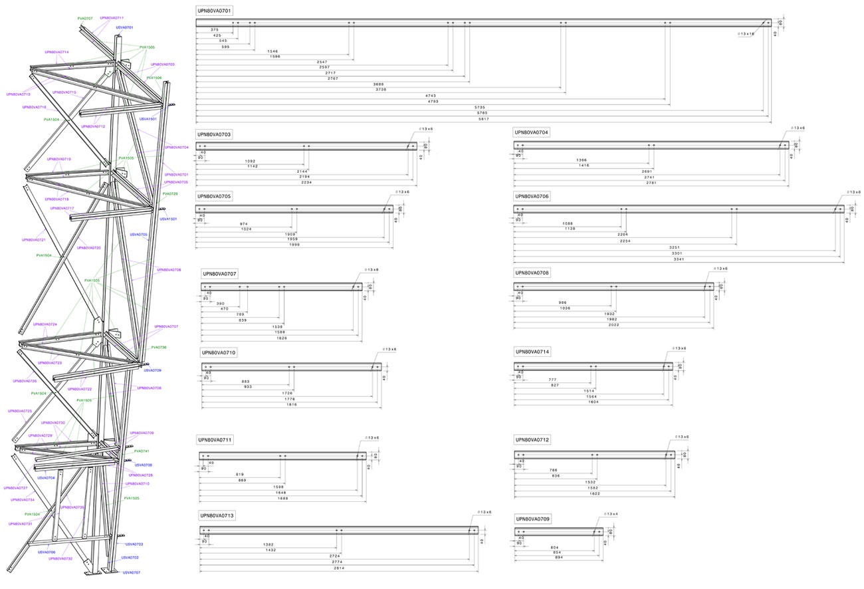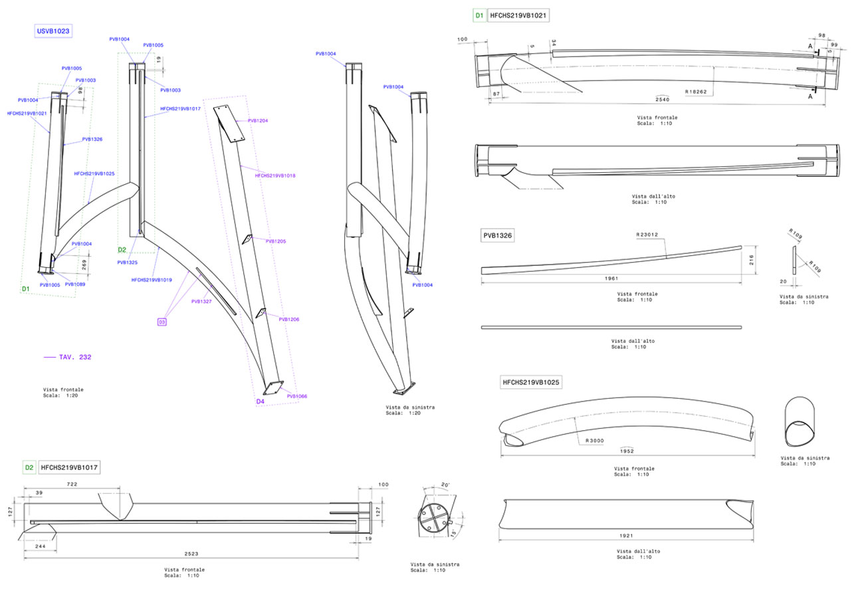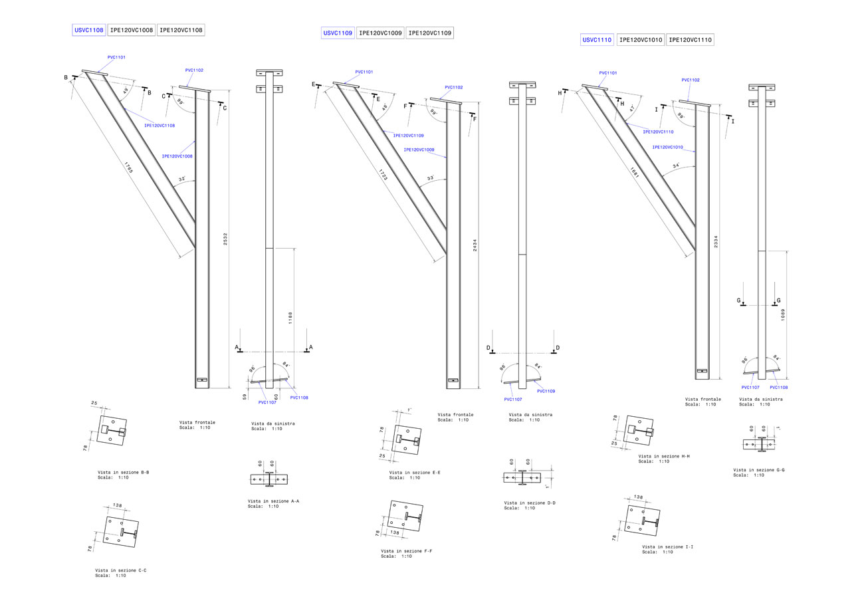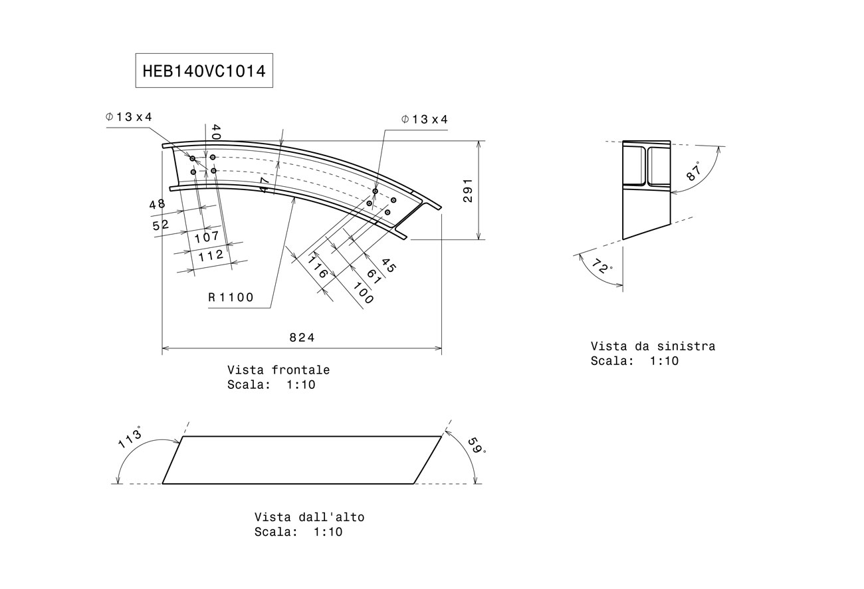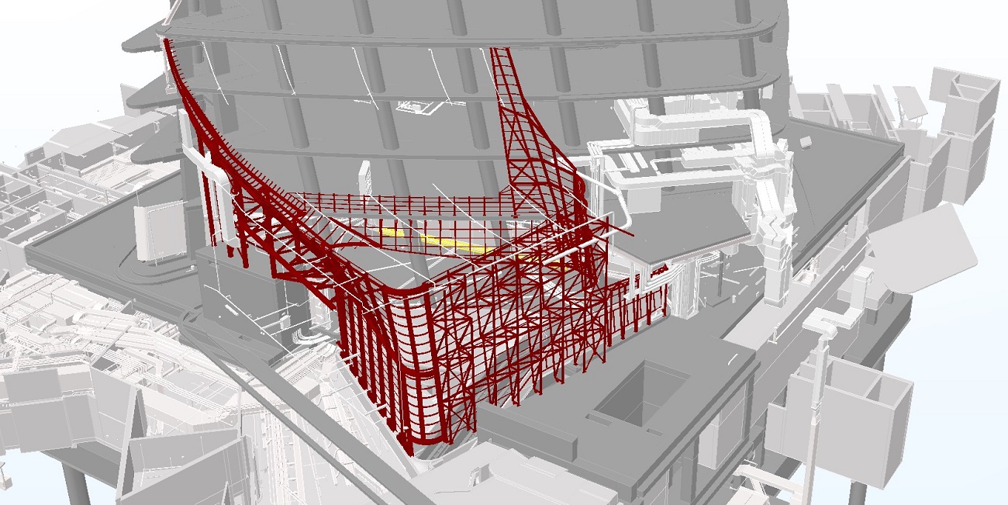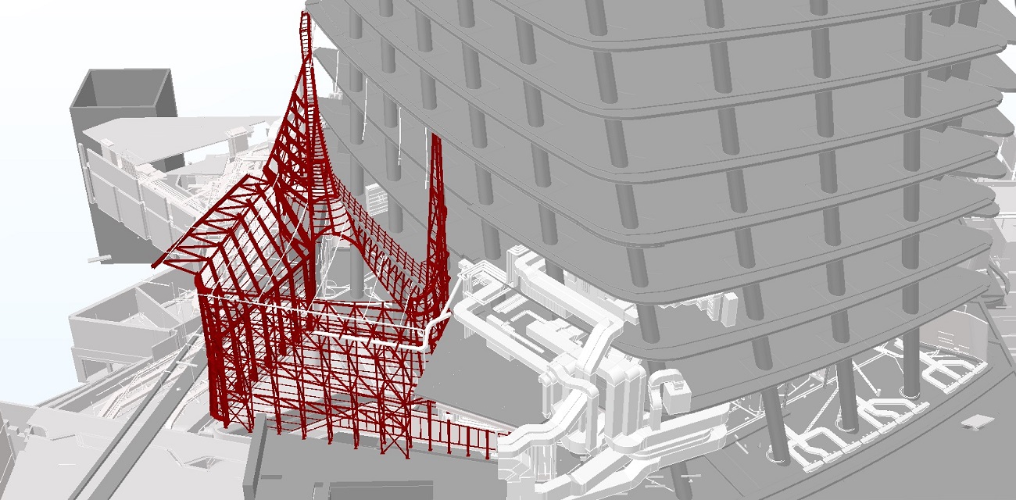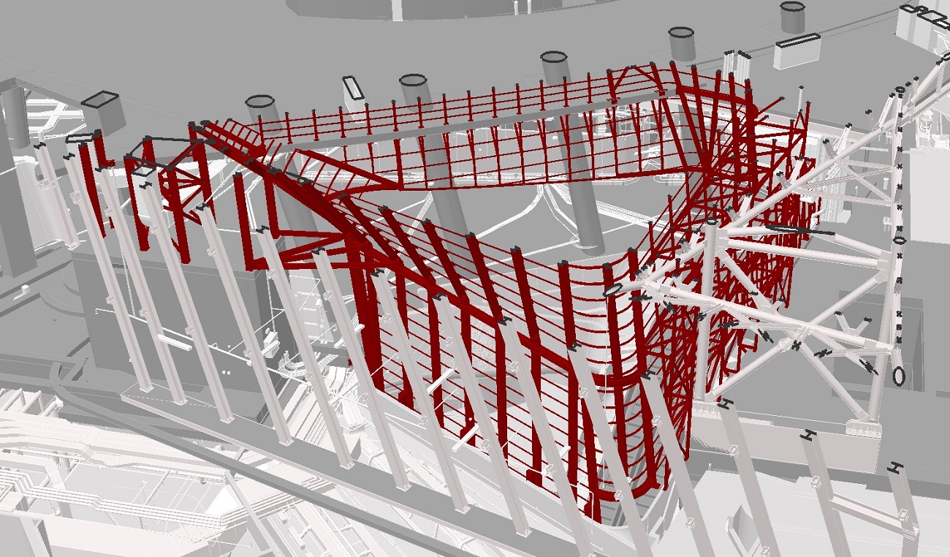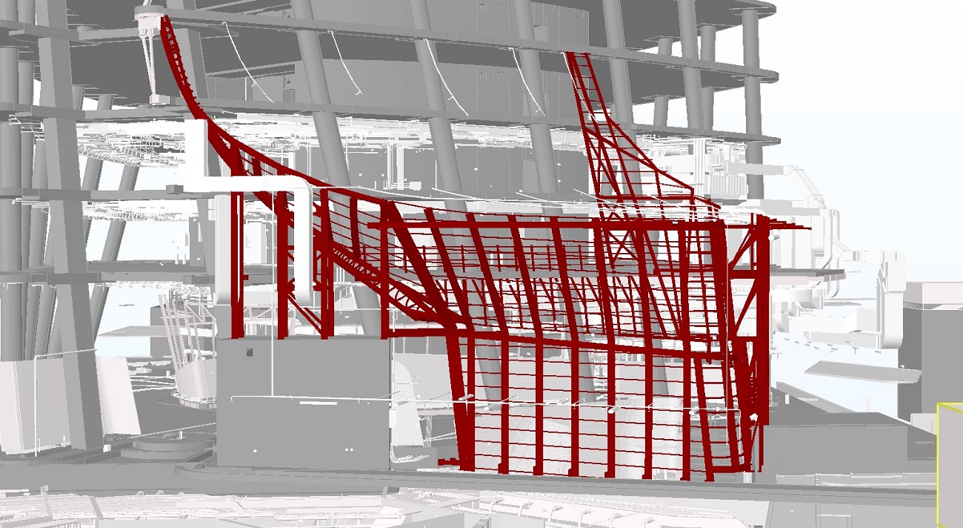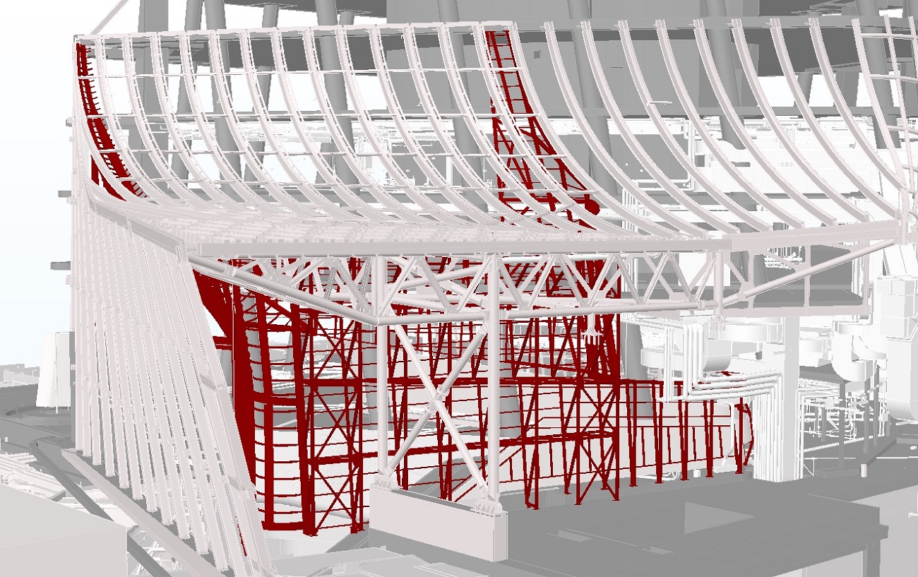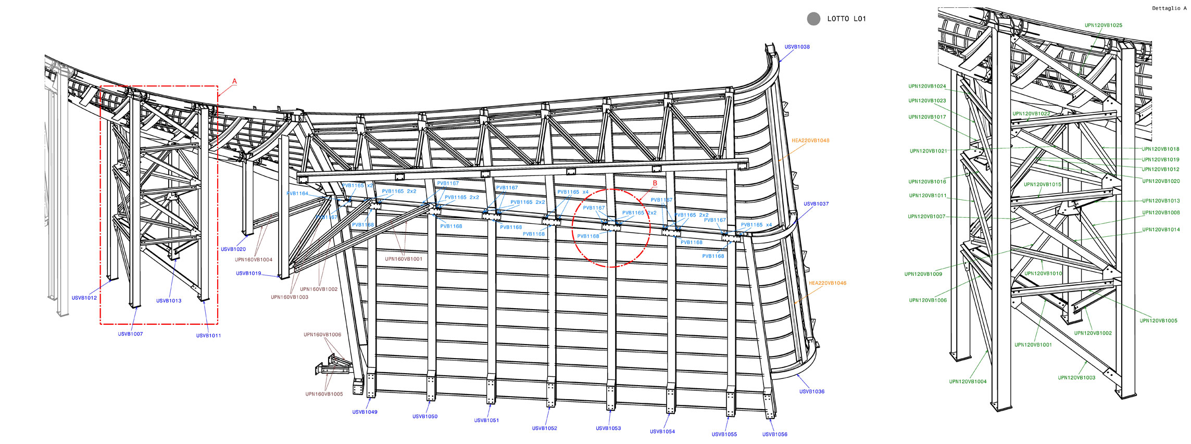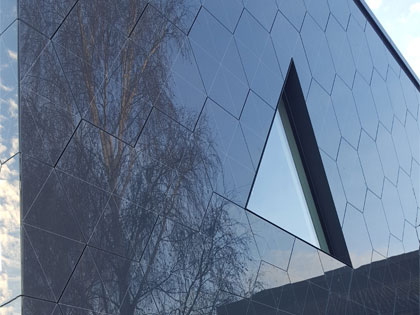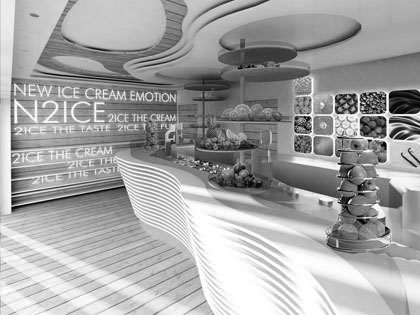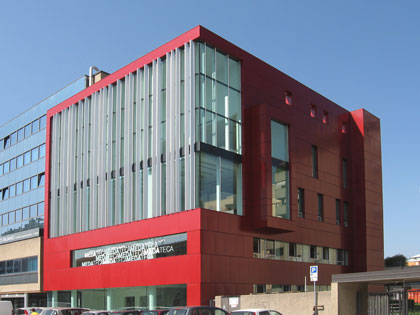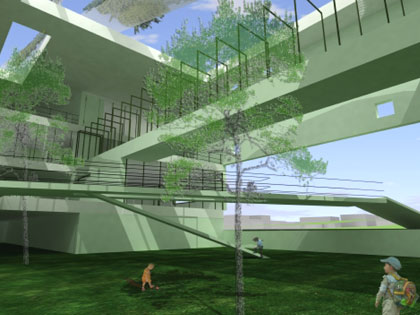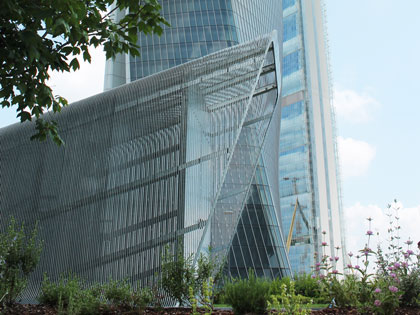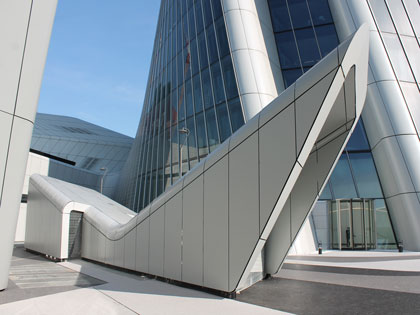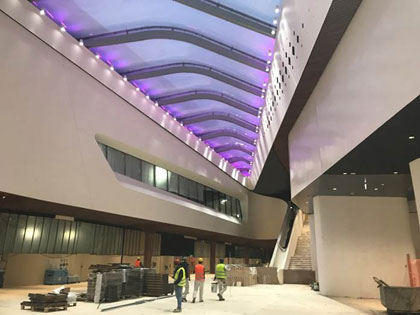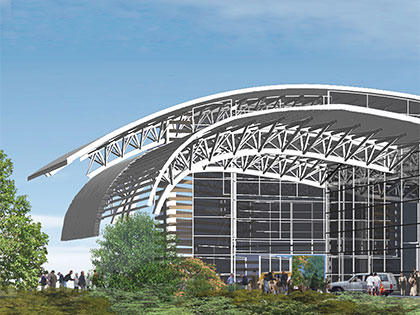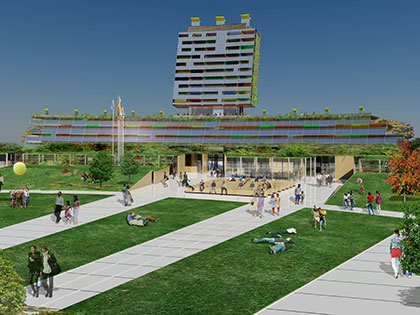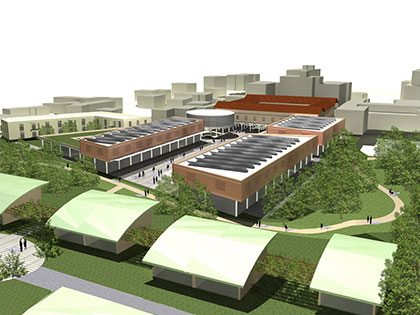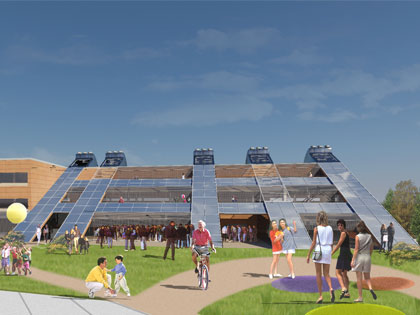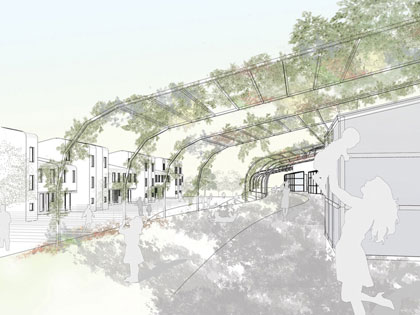Milano, 2018
for
CMB Cooperativa Muratori e Braccianti di Carpi
approx. 38 tn of steel
BIM LOD400 CONSTRUCTION PROJECT
The executive design of the final proposals of the Generali Tower (TCB) foyer in City Life has been developed starting from the creation of a parametric 3D model, complete with all the parts and the structural connections, and coordinated with all the elements of other design disciplines (main structures, architectural elements, installations etc.). The design involved the participation of various actors, each for their own area, all coordinated by the client through the BIM methodology. The final result was the issue of construction drawings of the workshop, as well as the three-dimensional parametric model, to be delivered directly to manufacturers involved in the construction of the artifacts. The workshop documents, containing in hierarchical order all the frames, the welded unions and the individual elements, were developed through specific software that allowed the connection with the general model in order to make immediate changes and revisions.
