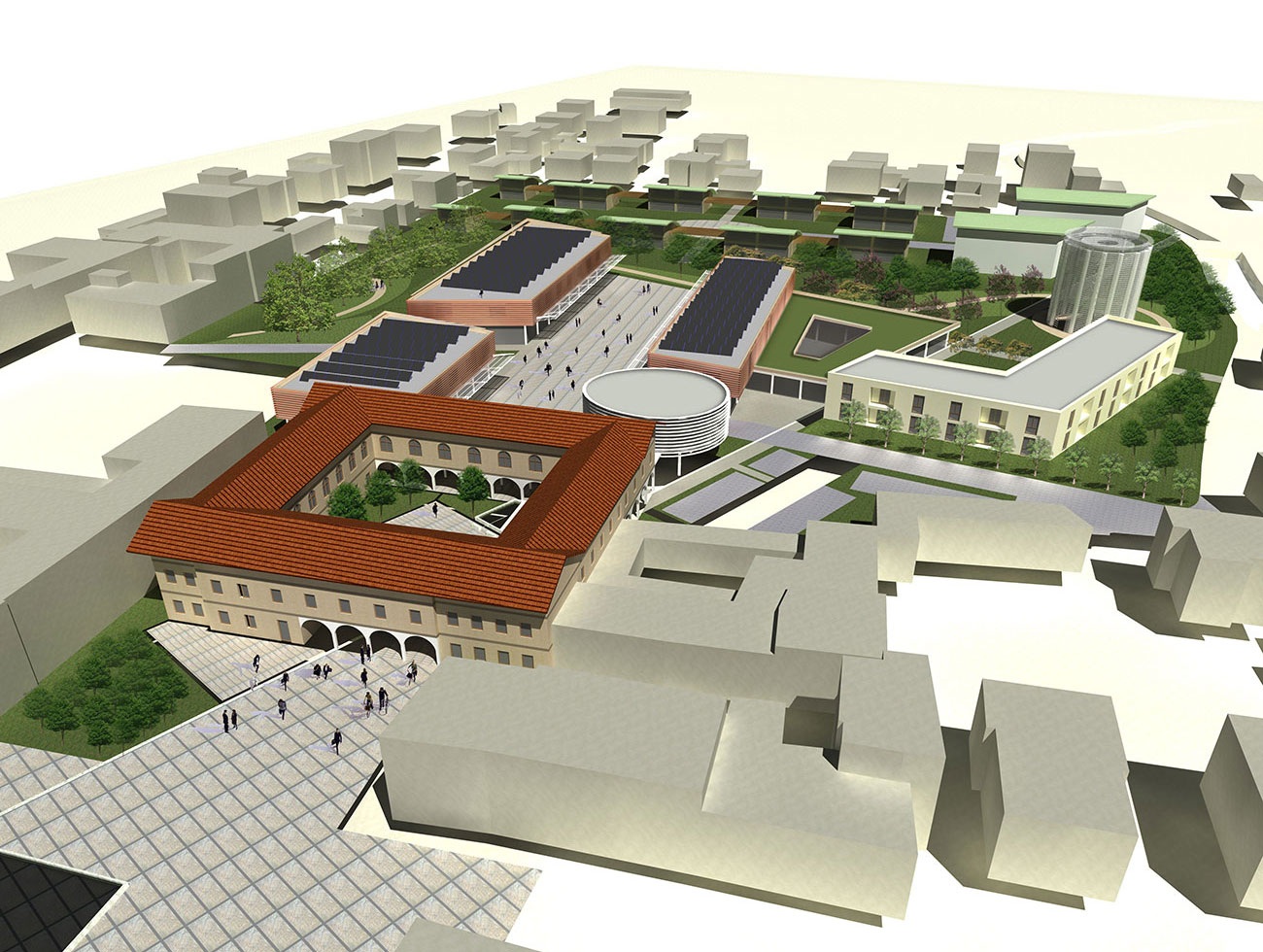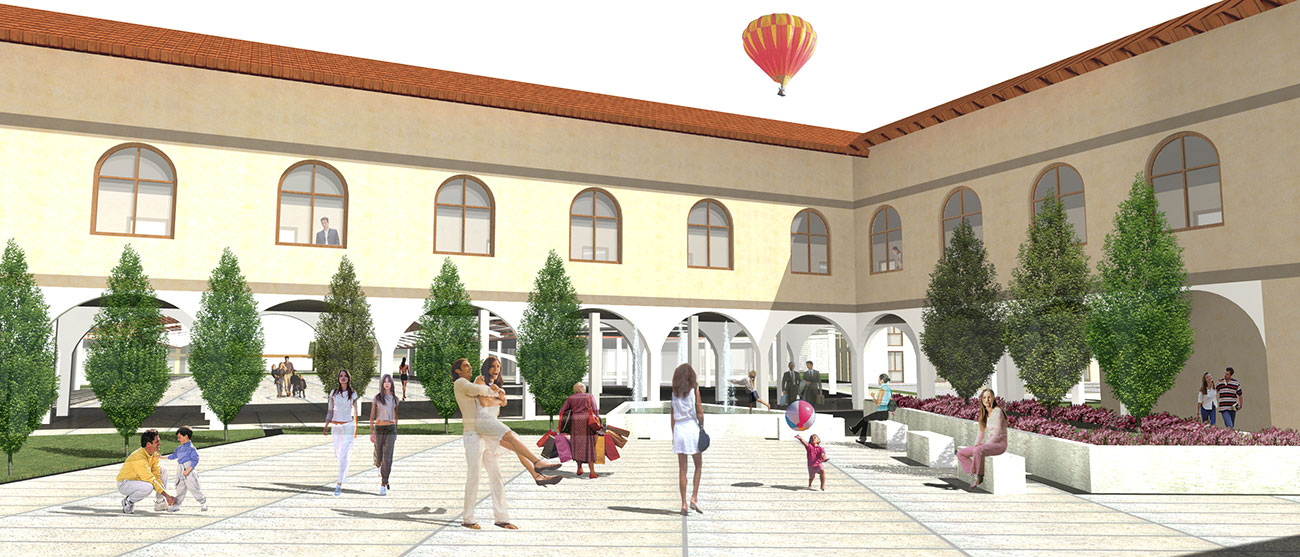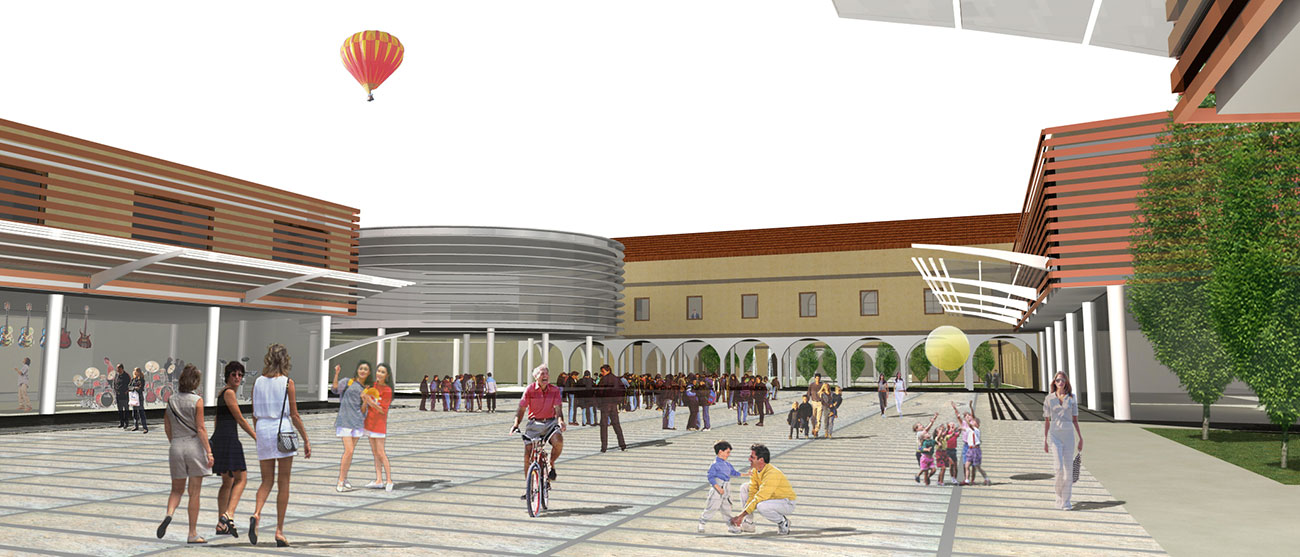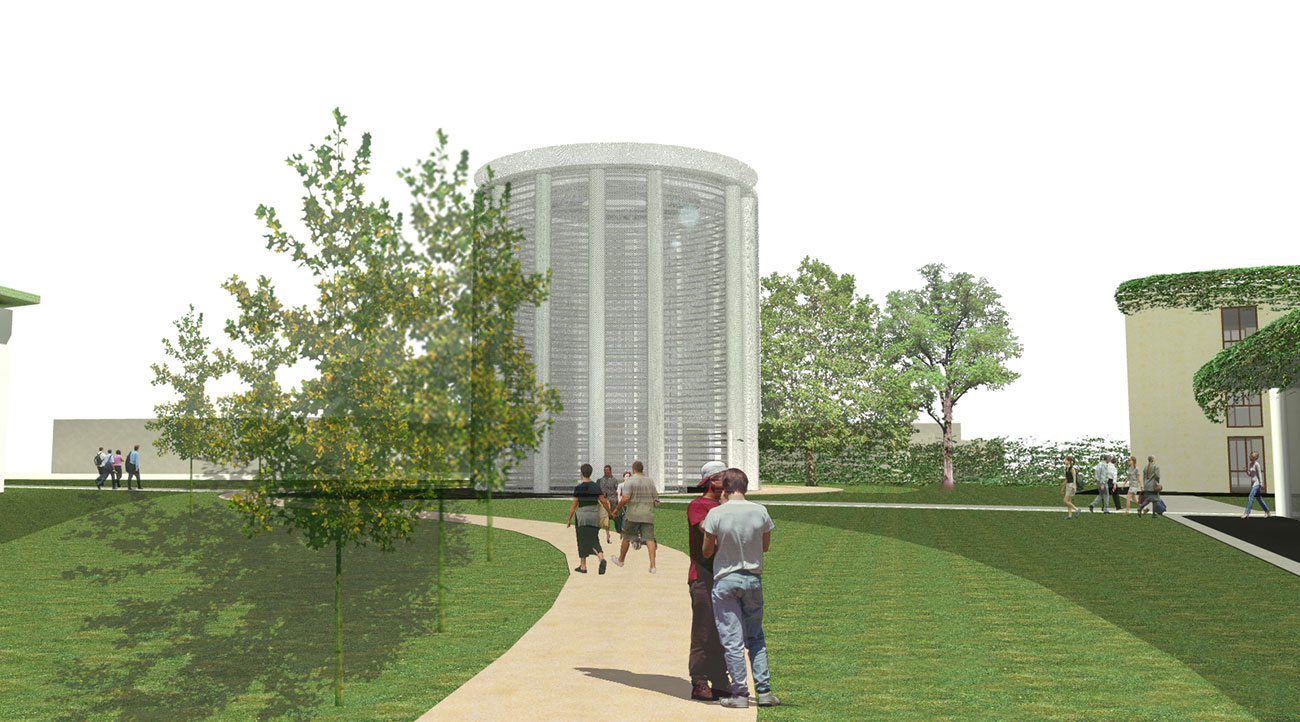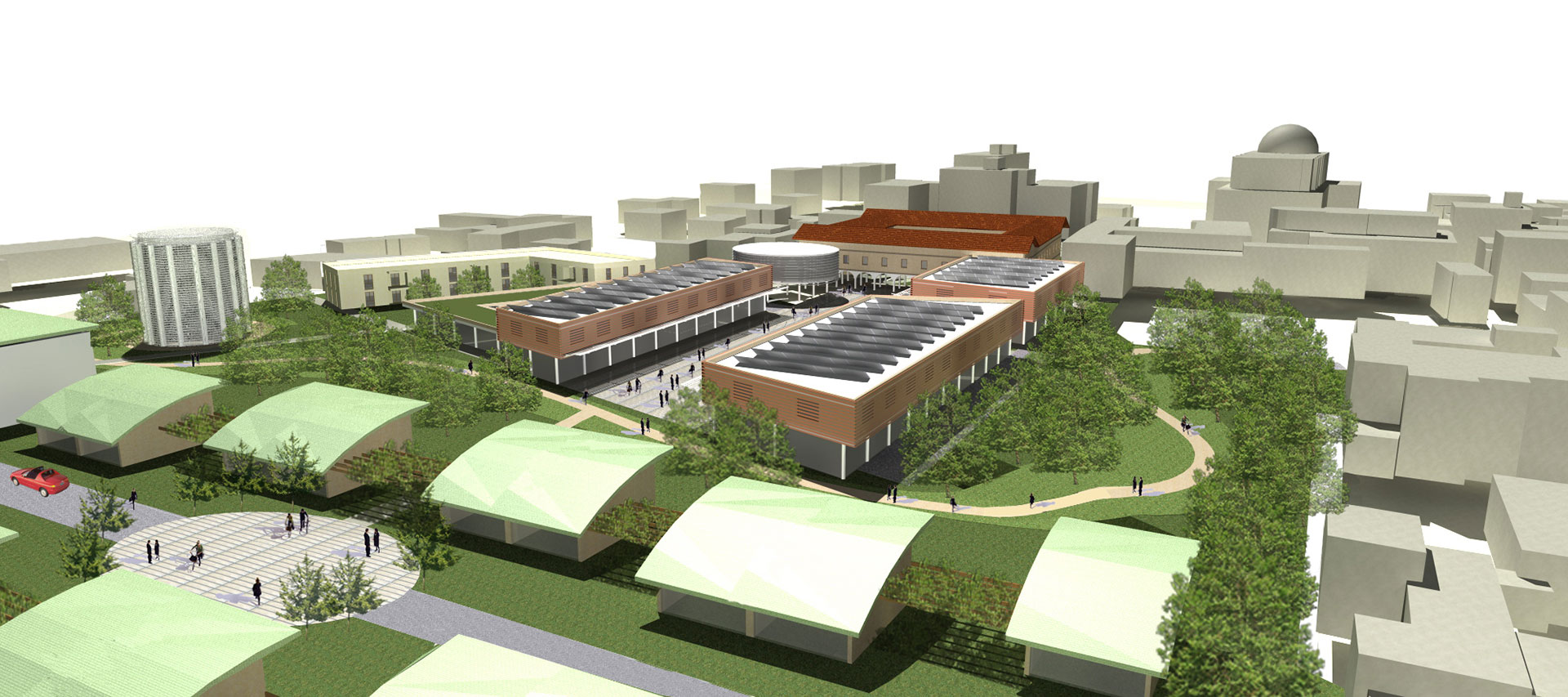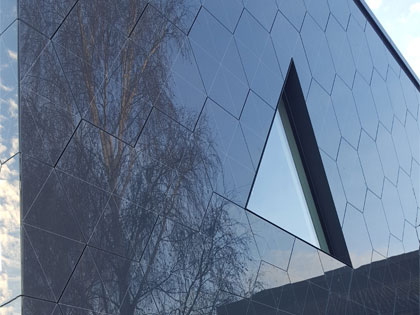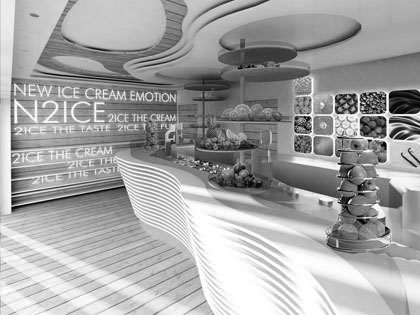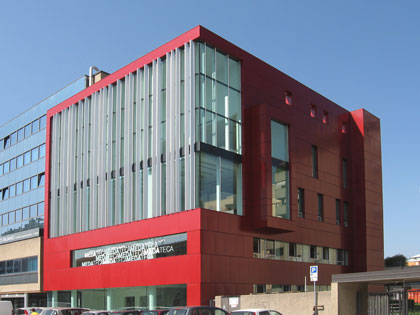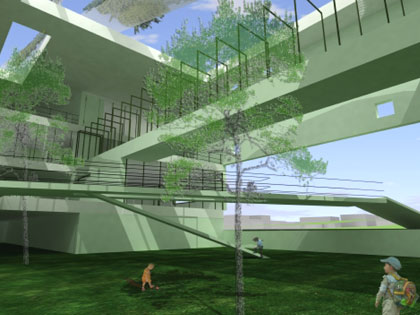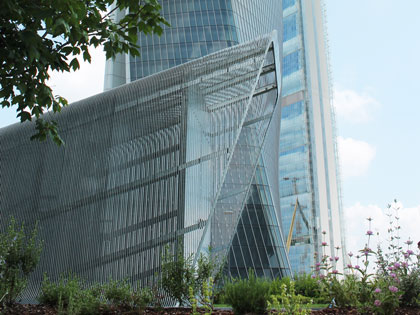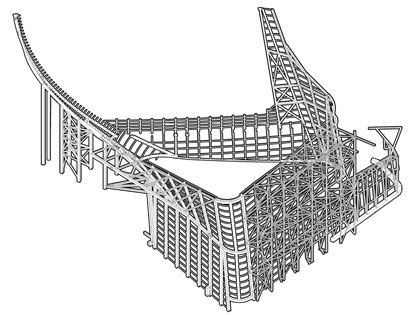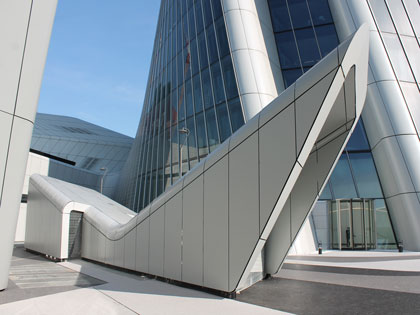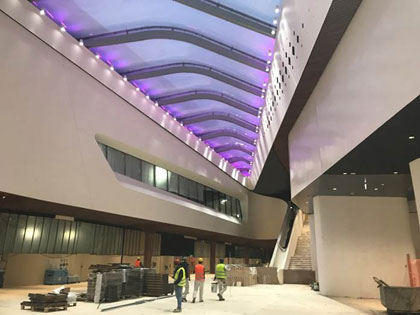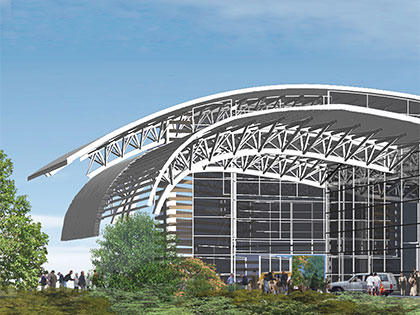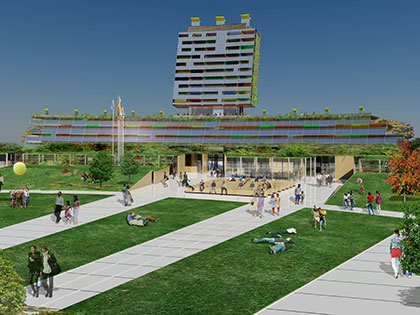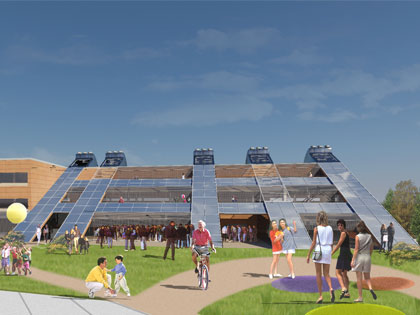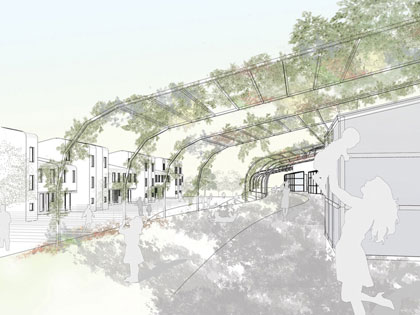Presezzo (BG), 2008
for
Municipality of Presezzo
8.000 m2
Ideas competition in two stages
with
Studio Dott. Ing. Ghilardi, Green Design, Eng. C. Berizzi, Eng. M. Sartorello
The project proposal deals with the transformation of an area through the re-use of existent structures and their gradual requalification. The courtyard, the core element of change, represents a memorial of past, present and future, maintaining the identity of Bergamo lowland. Thanks to the restoration of a part of the portico, the building (which houses the new offices of the town hall and various recreation and cultural associations) connects the existing square and the north area transversely, allowing maximum permeability of spaces.
