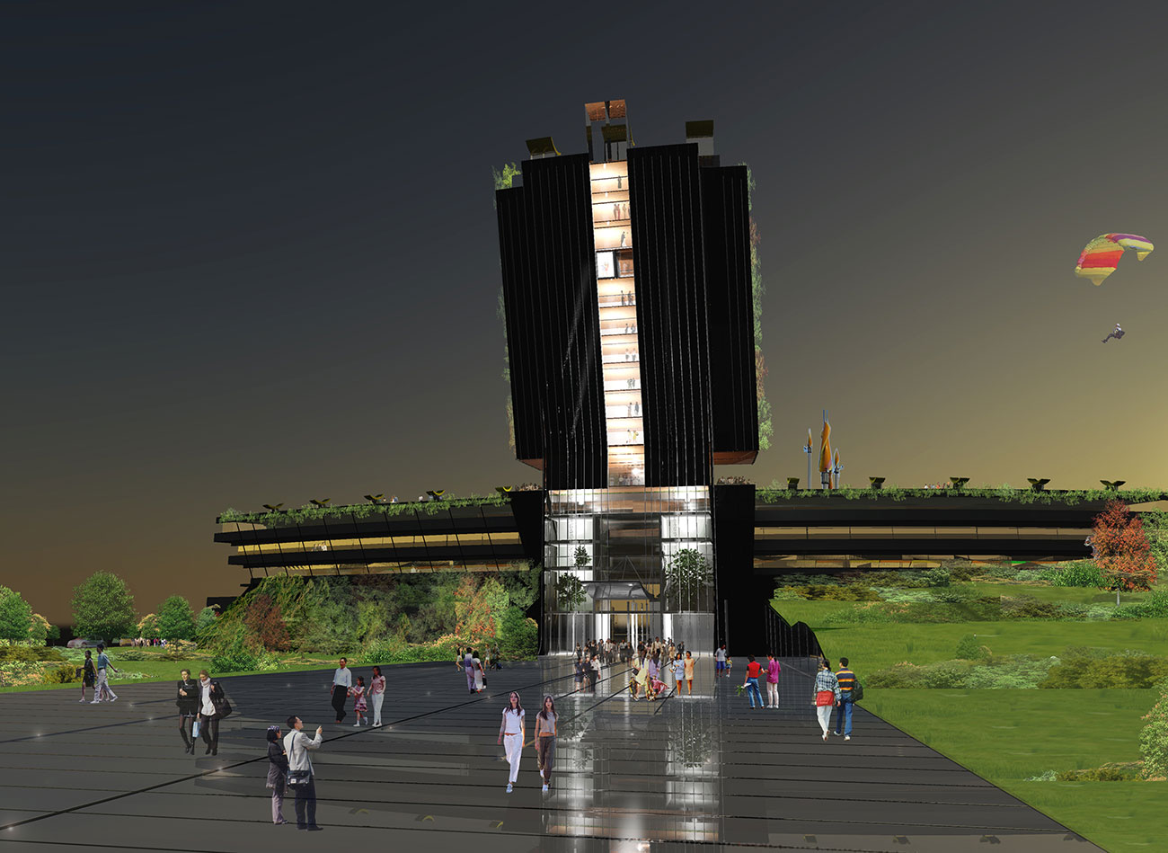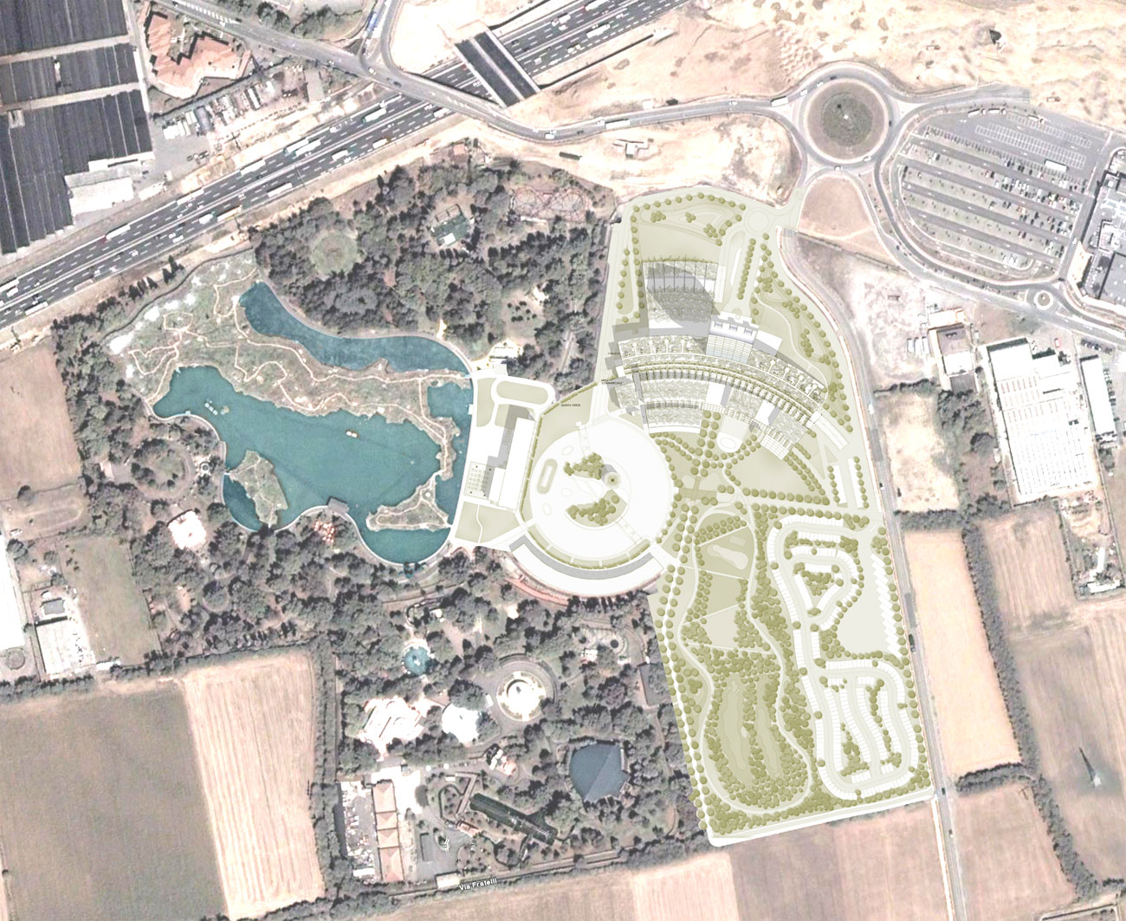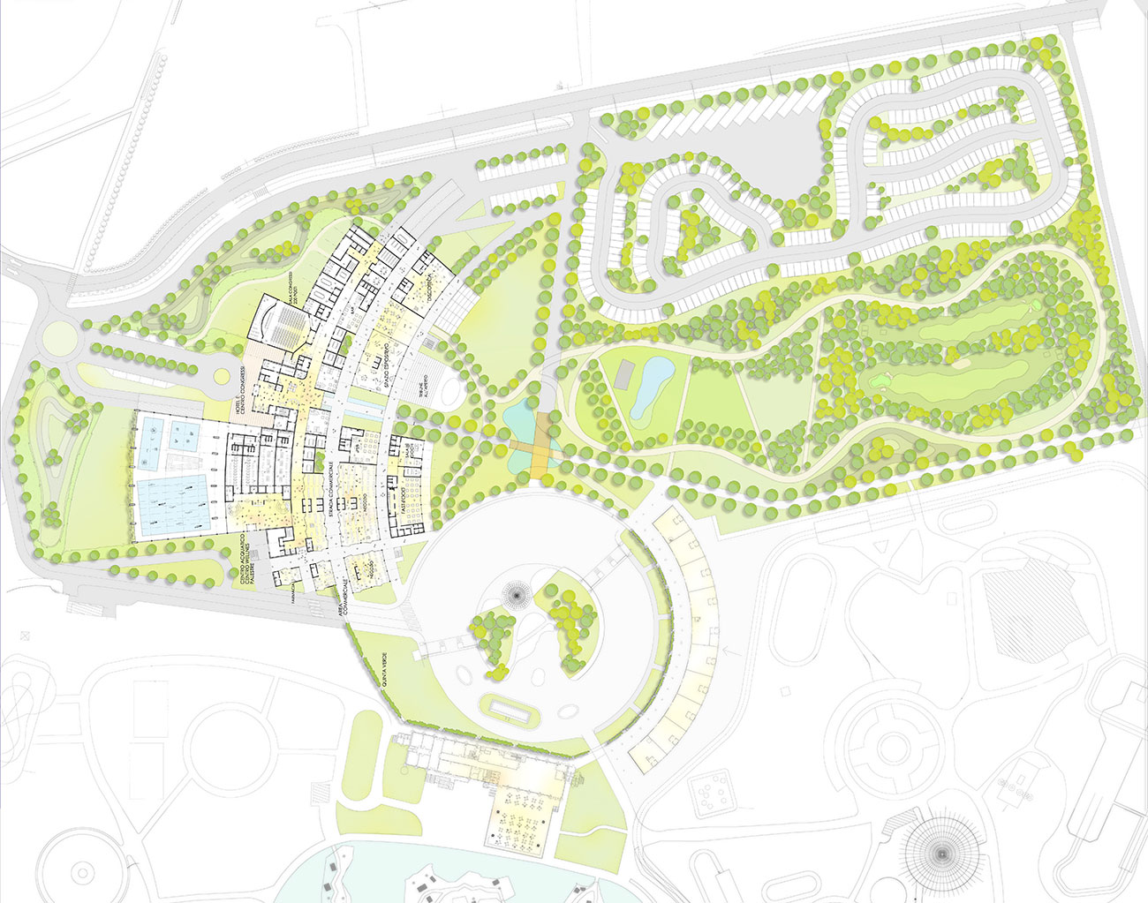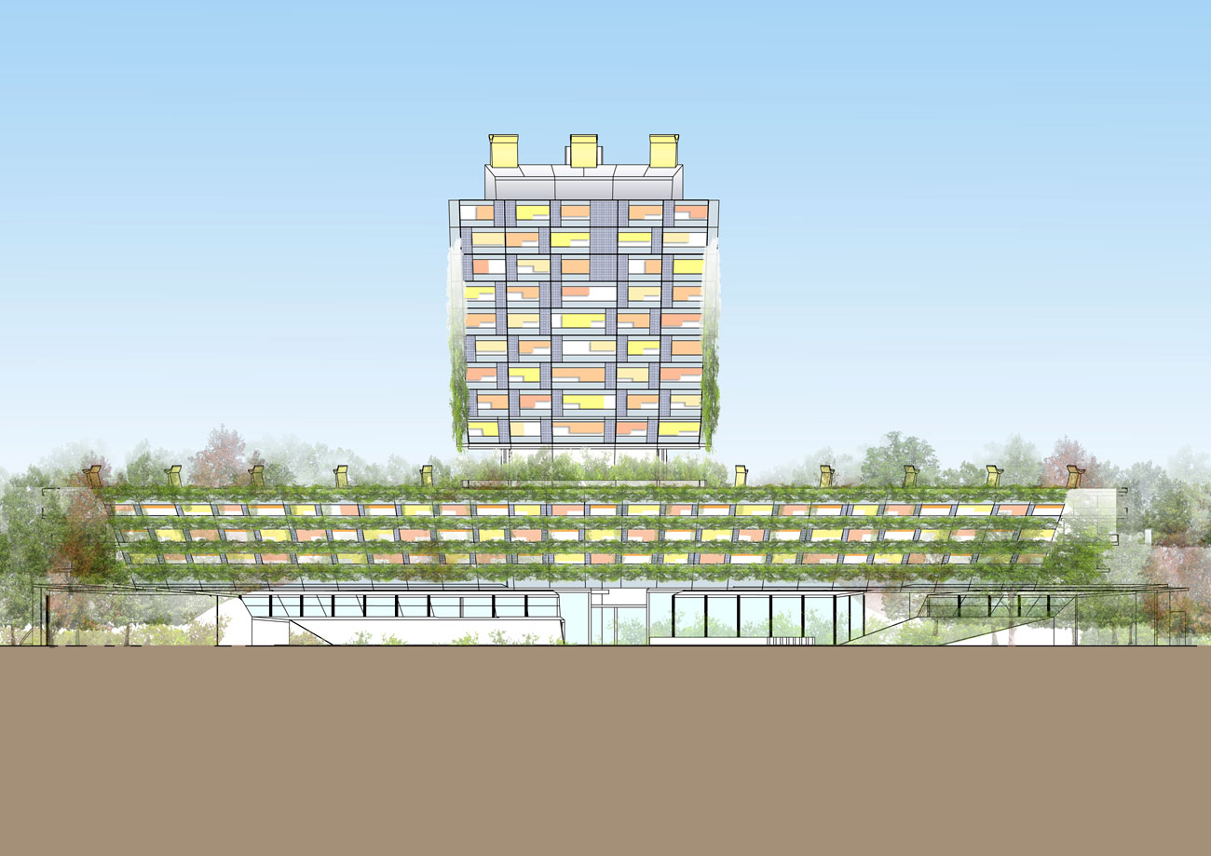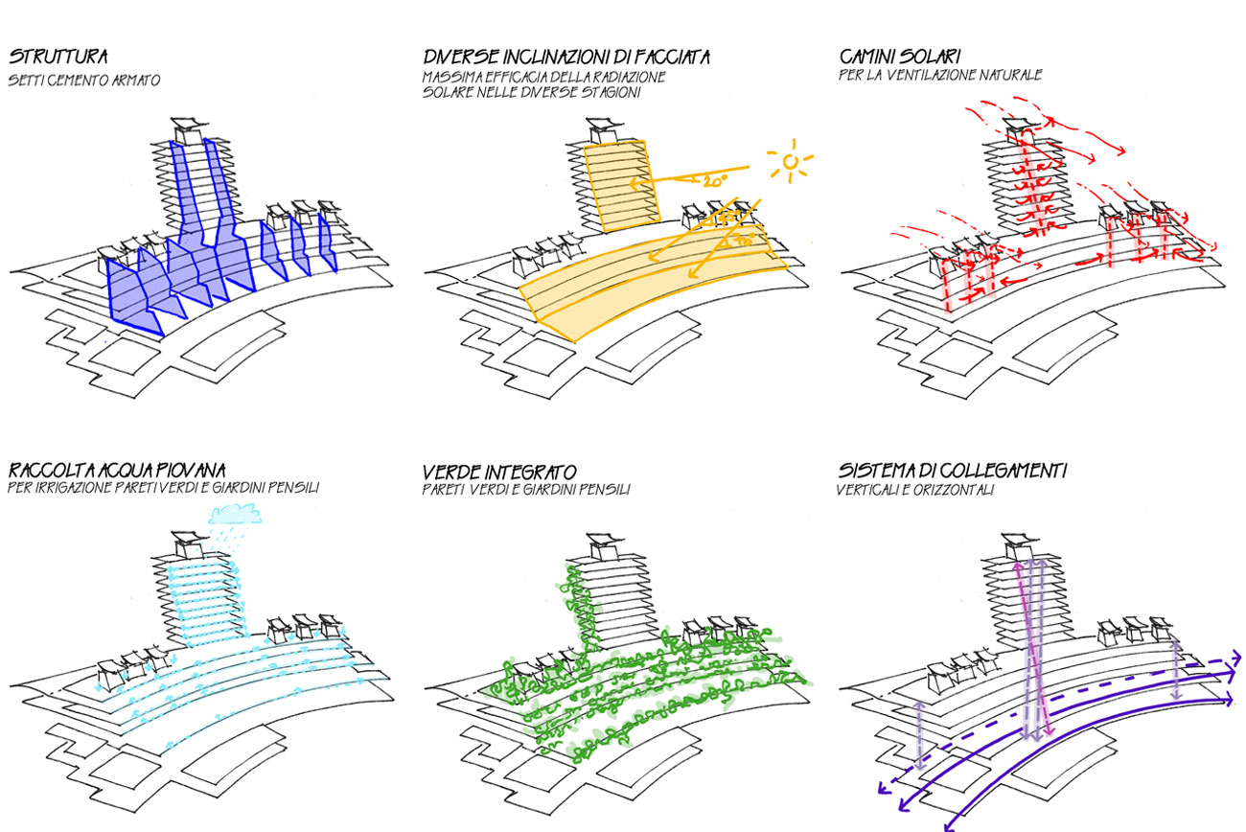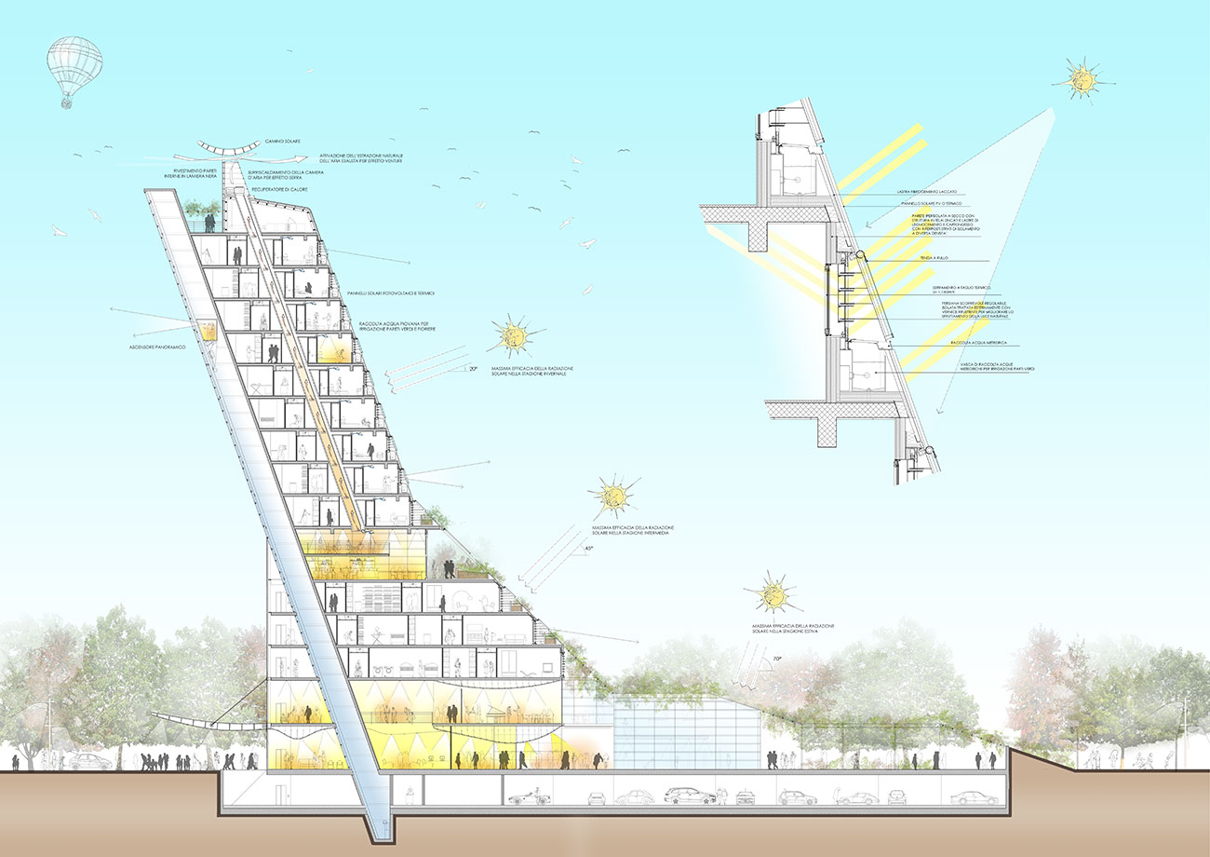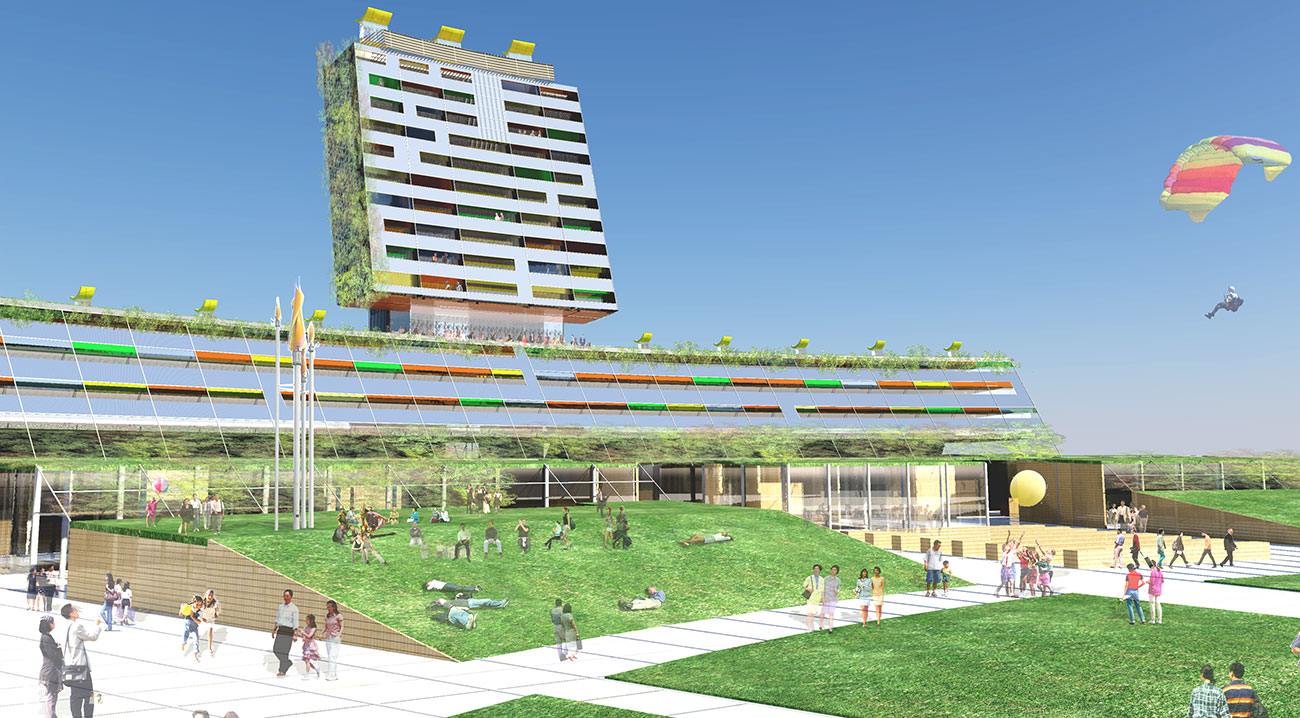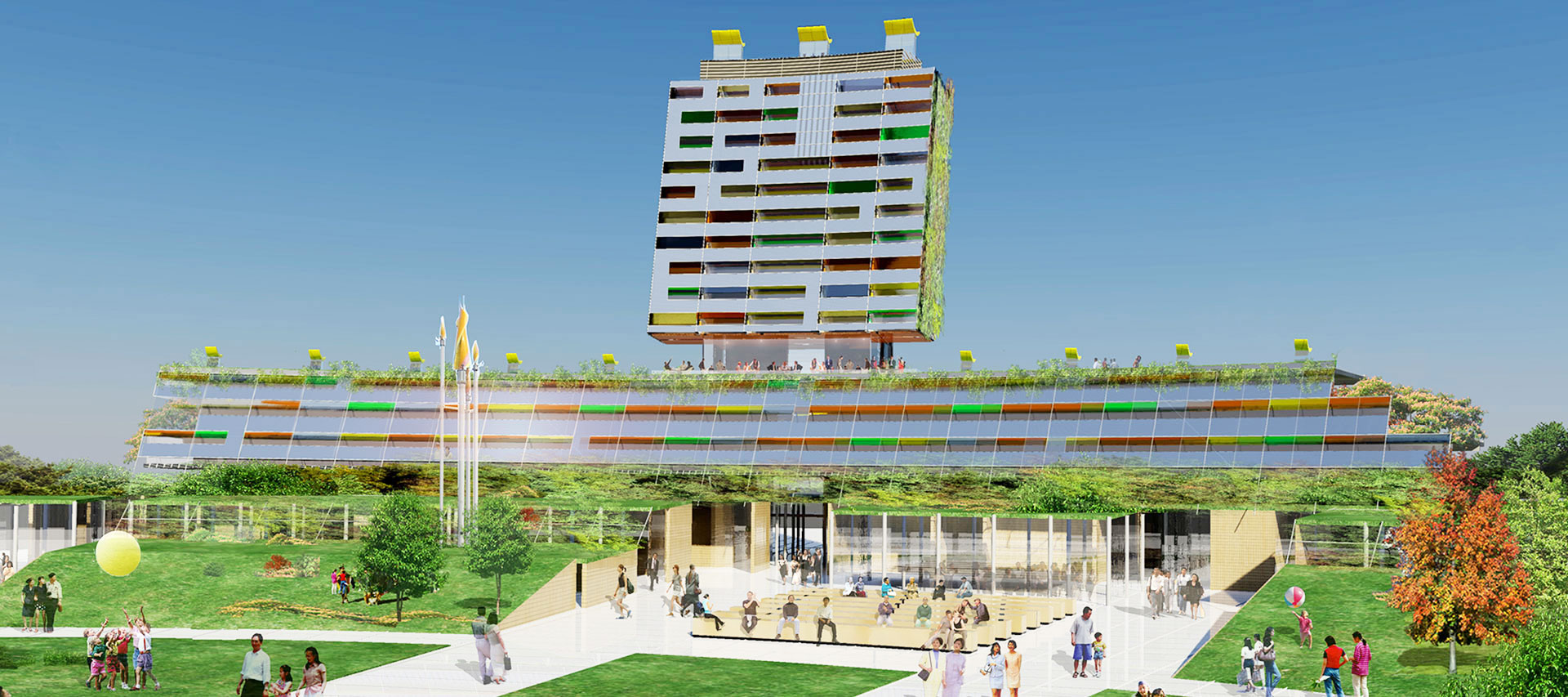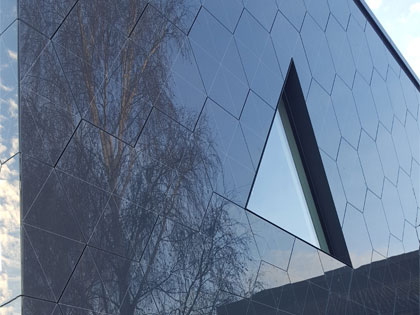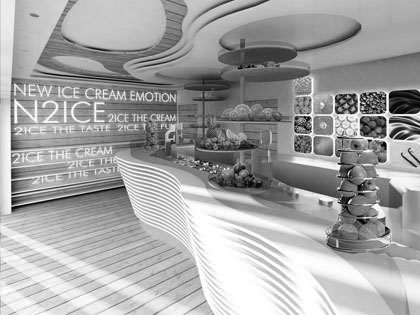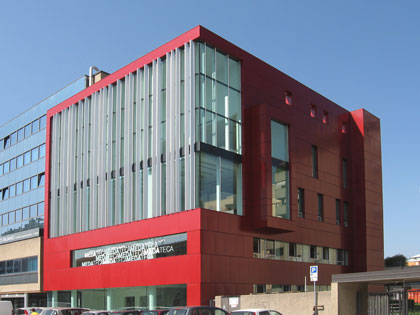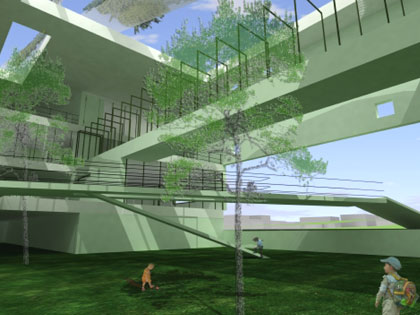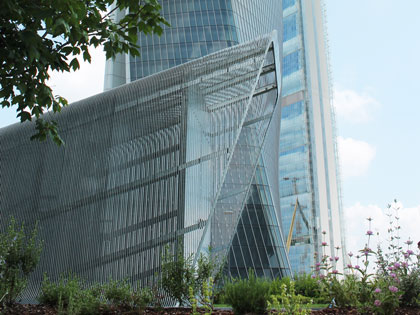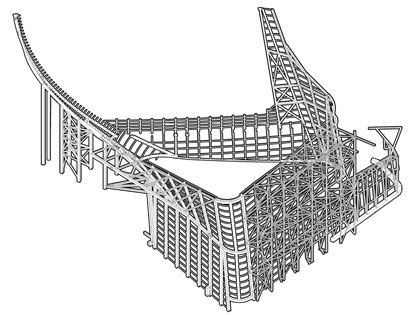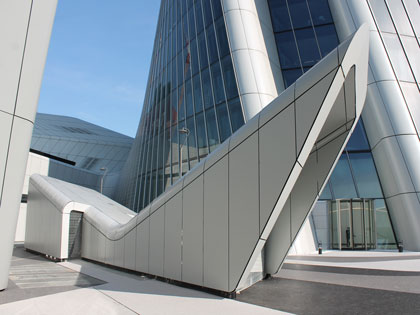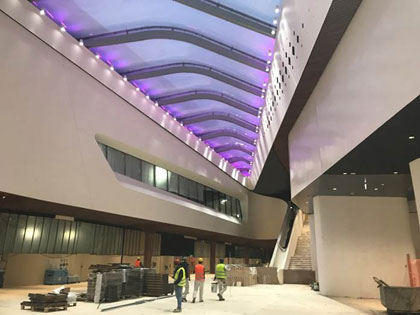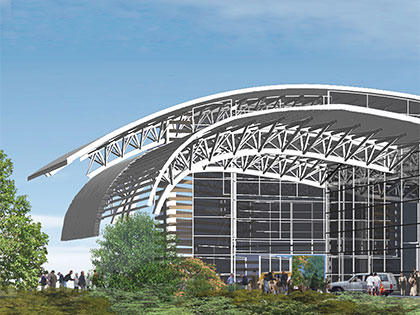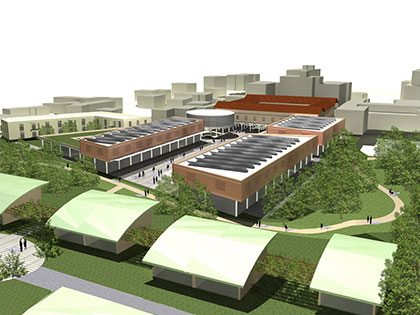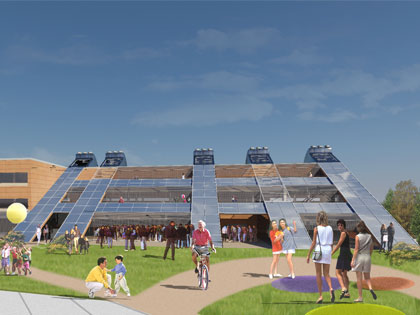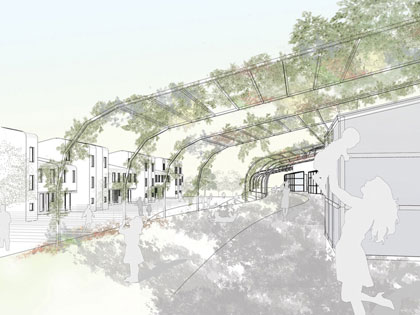Capriate San Gervasio (BG), 2007
for
Thorus Leolandia Spa
approx. 33.400 m2
Competition by invitation
with
Studio Dott. Ing. Ghilardi, Green Design, Ing. M. Sartorello
The new complex has got an organic plan that unfolds around a central public area, designed for encouraging socialization and the connections with the theme park Minitalia Leolandia. The master plan considers the integration of different functions, such as hotel, water and wellness centre, shopping centre, exhibition hall, disco, park and parking lot. Each volume is characterized by the optimisation of envelope and the control of solar radiation on the transparent surfaces. The natural ventilation – obtained by solar chimneys placed on top of the hotel tower which allow a “thermal wash” of the rooms (giving an important architectural mark) – plays a fundamental role in the technological connotation of the building.
