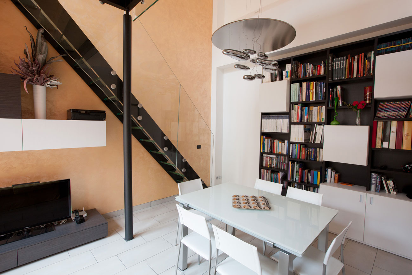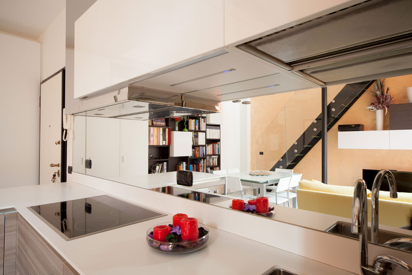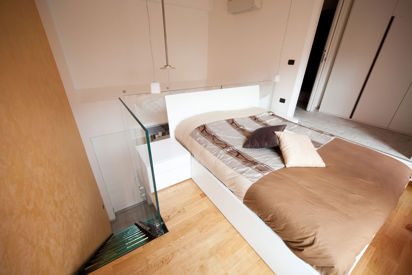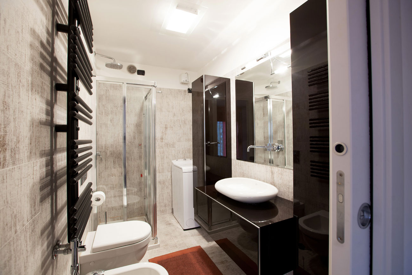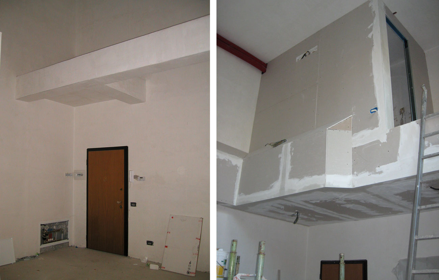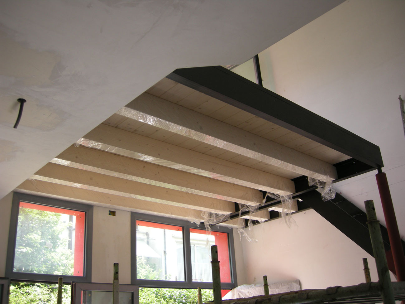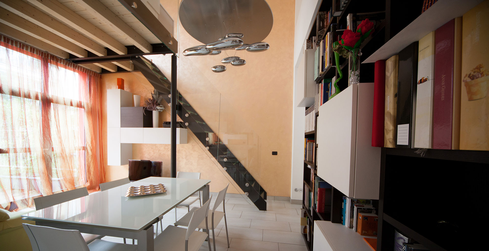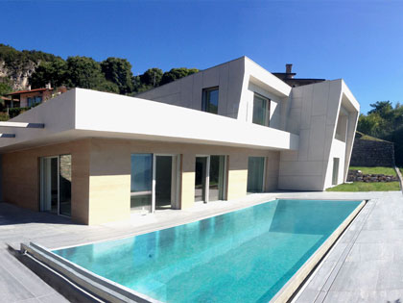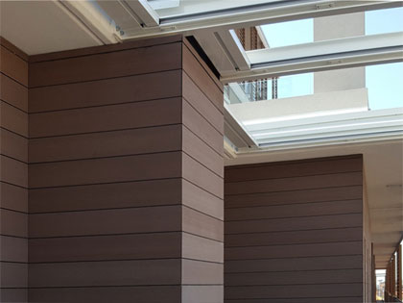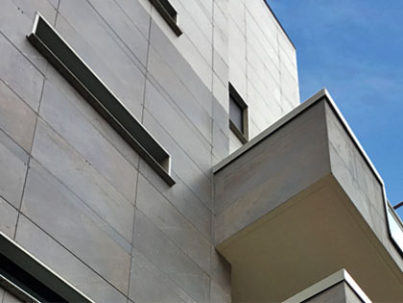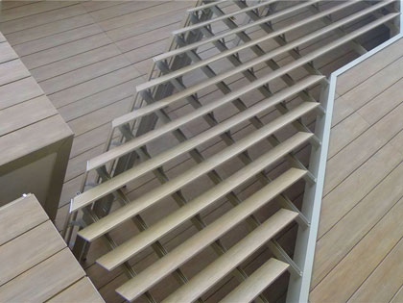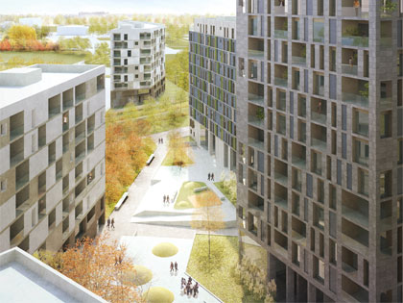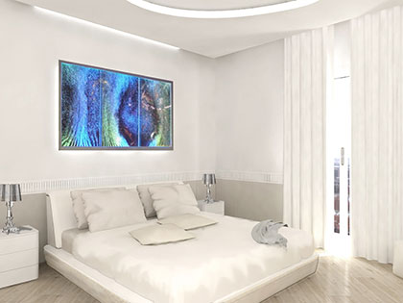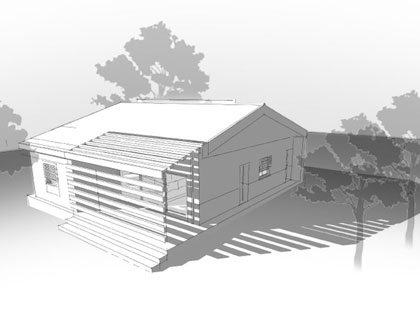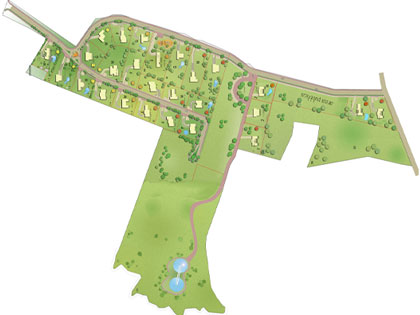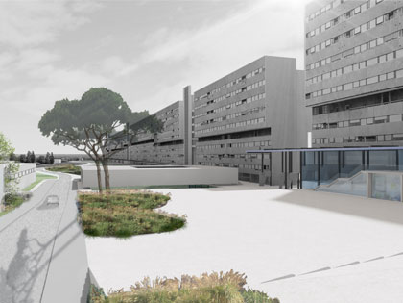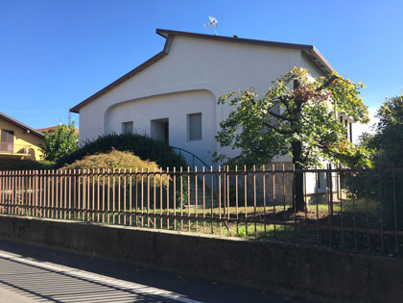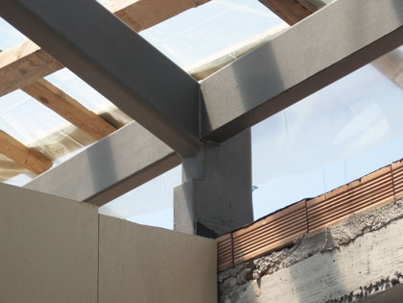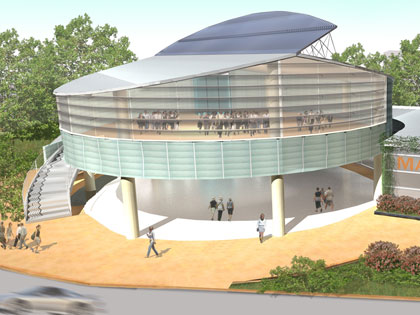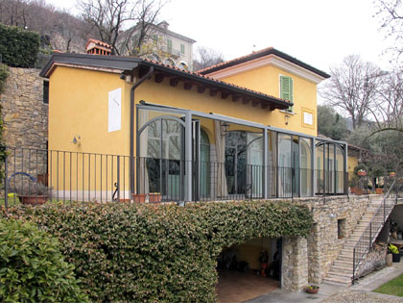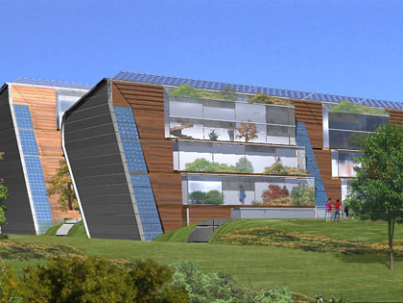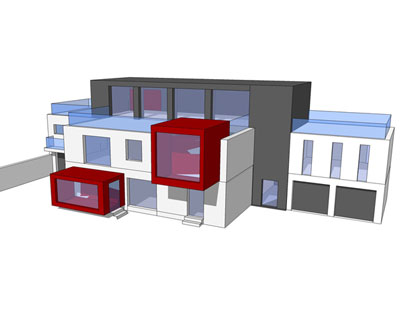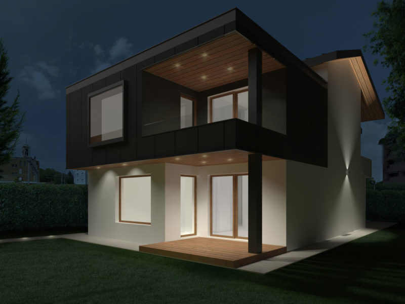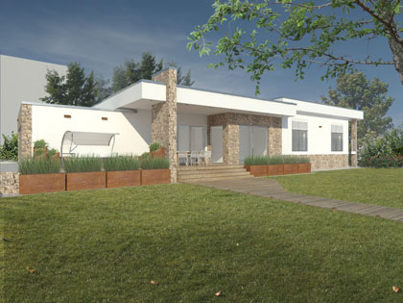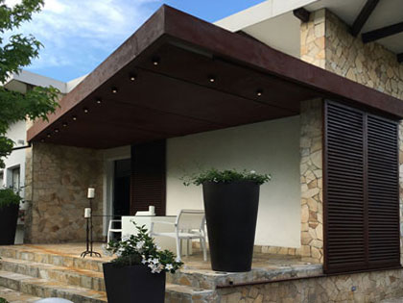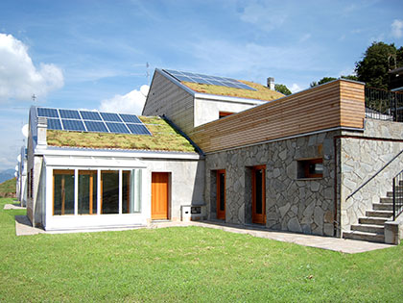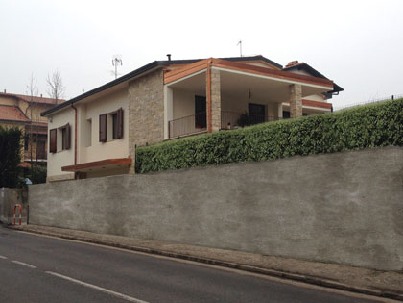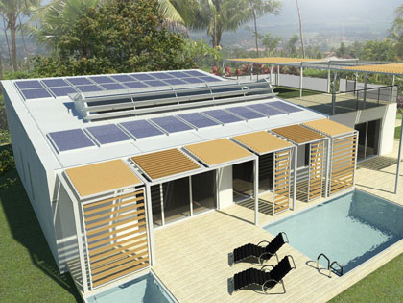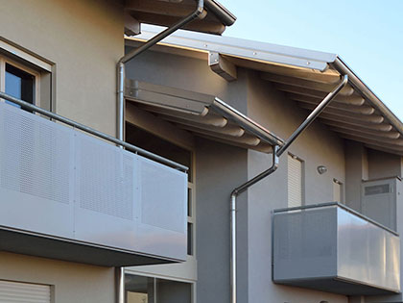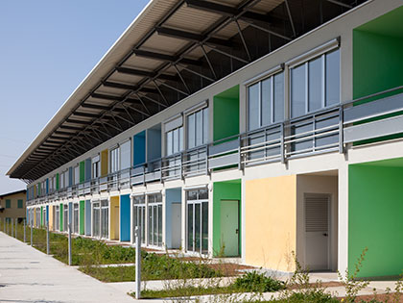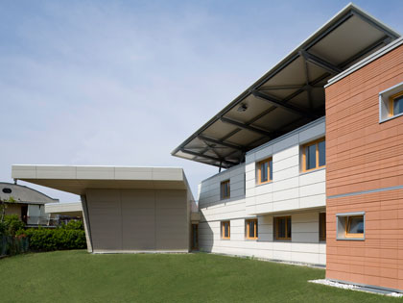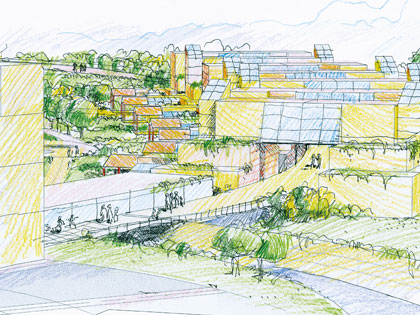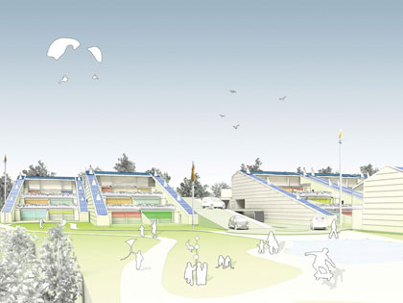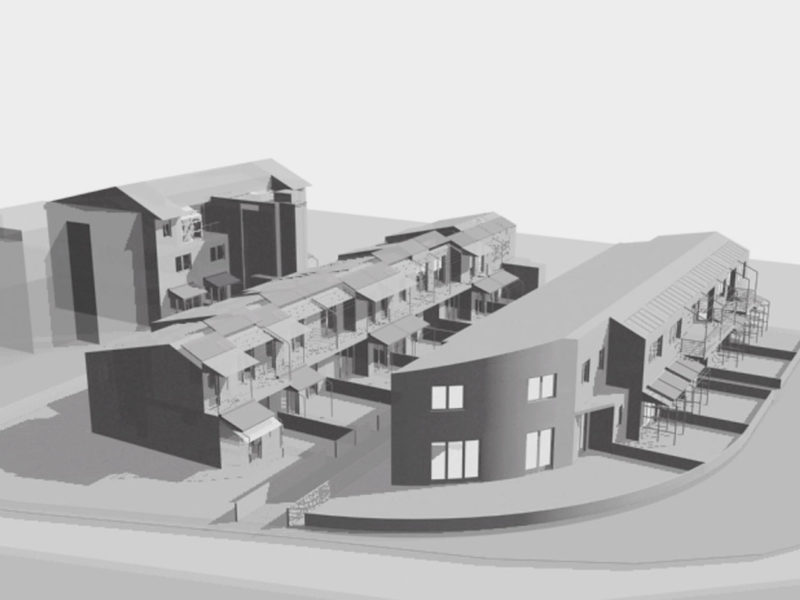Milano, 2013
for
Private client
approx. 50 m2
Interior refurbishment and design
The challenges to be faced were multiple: limited space, presence of the bathroom at zero level in a compromised space, fixed location of discharges and water supply, presence of a beam at an altitude of 3.40 m and a distance of 1.60 m from the wall of property. The usable height of 5.70 m and the presence of window strips on the two levels proved to be fundamental opportunities and important ideas for the design of the project.
The main solution on which the new spatial distribution is developed around is the creation of an L-shaped mezzanine which, together with the new diametrically opposed staircase at the entrance, suggests a dynamic spiral movement that wraps around the chandelier suspended in the middle of the double volume. The project thus designed moves the bathroom to the upper level, positioning it above the entrance and, with direct access to it, allows the positioning of the sleeping area. The beam, despite being a significant geometric and visual constraint, suggested heights-game between room and bathroom.
The limited depth of the mezzanine also maintains part of the original double volume and its visual perception.
