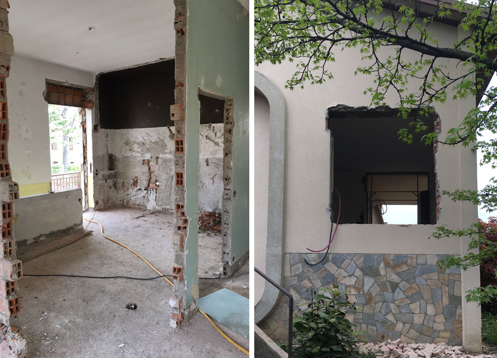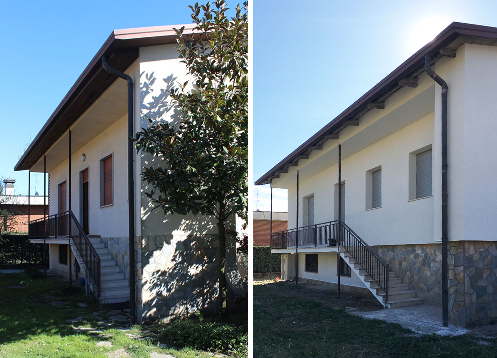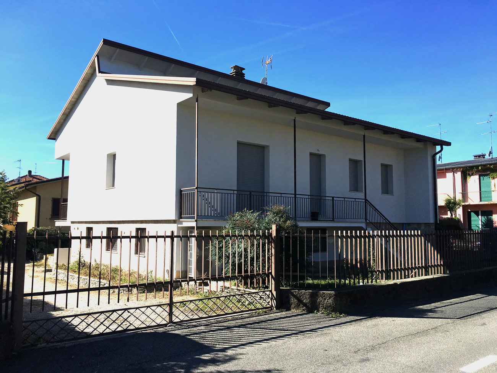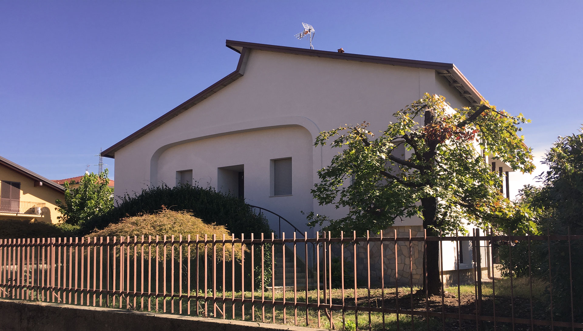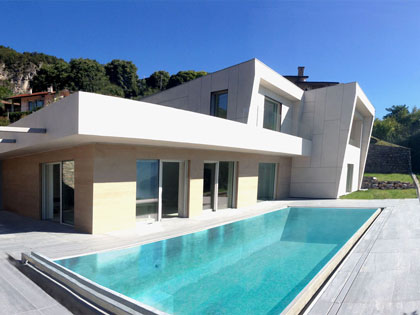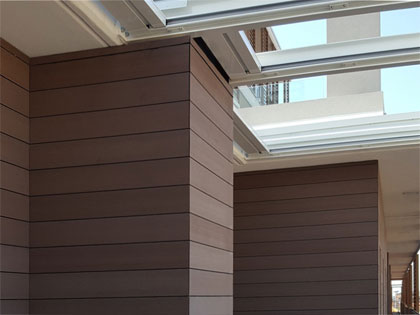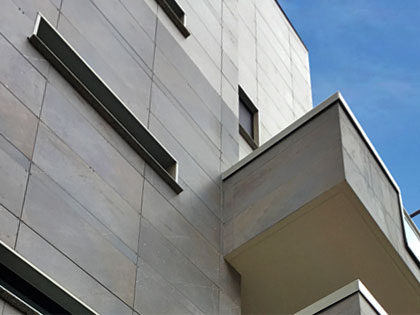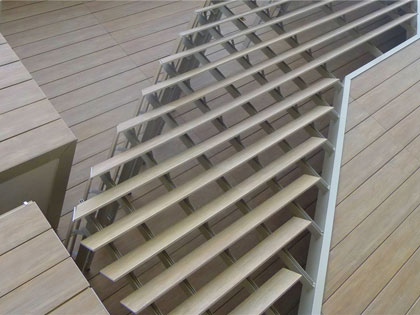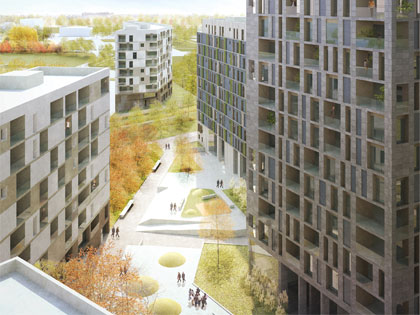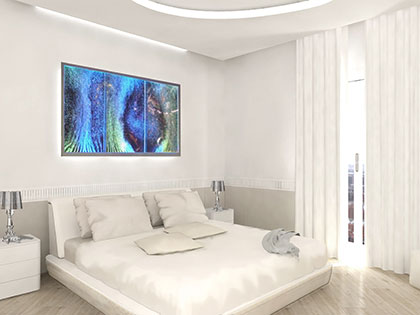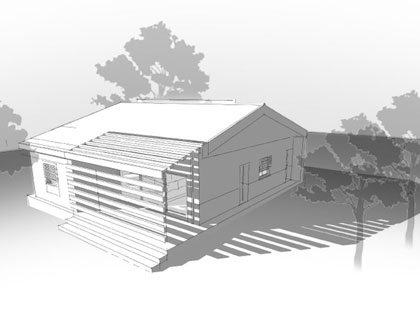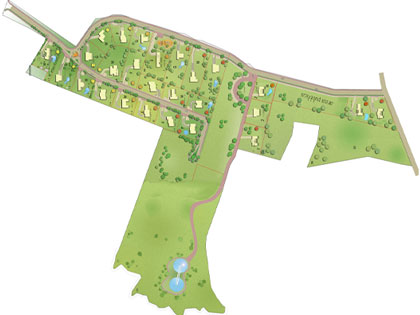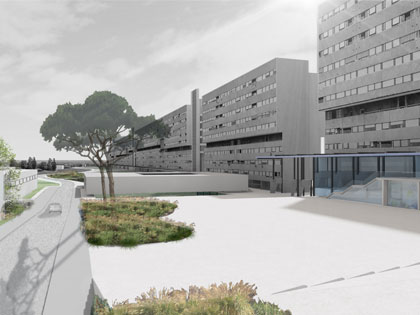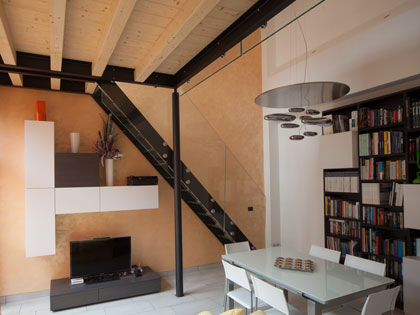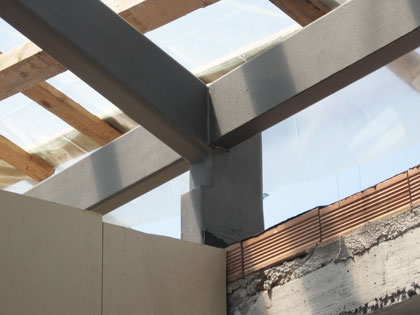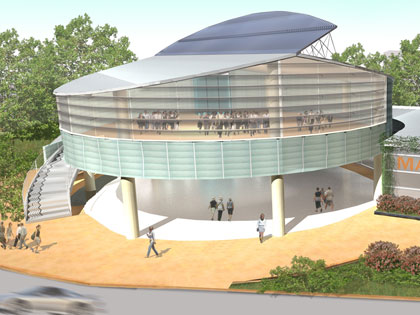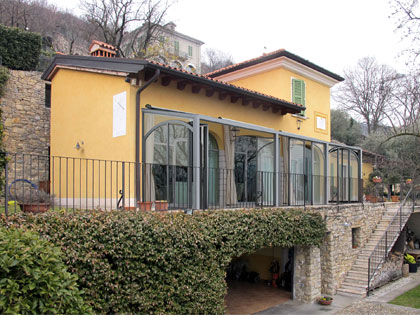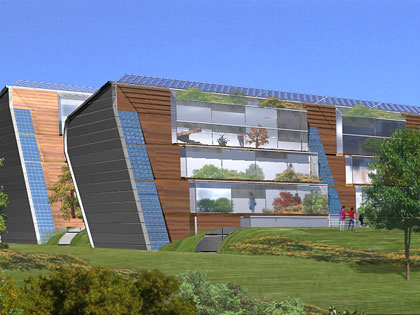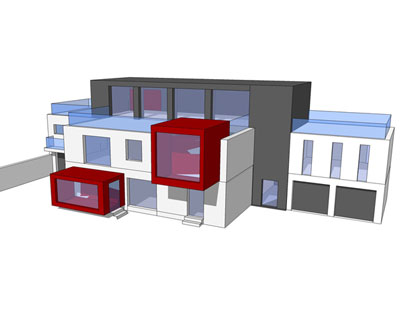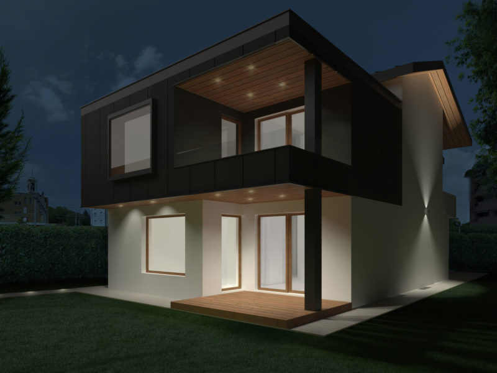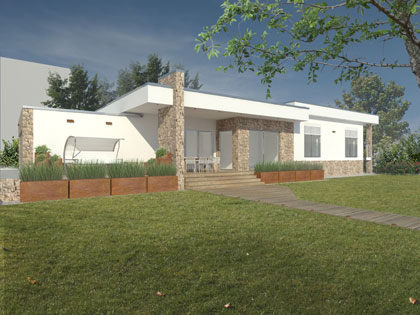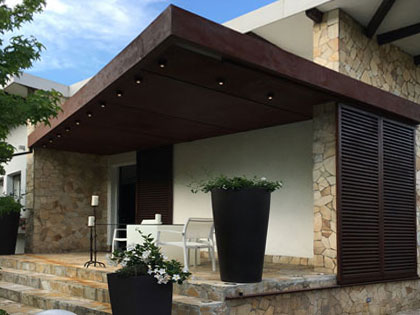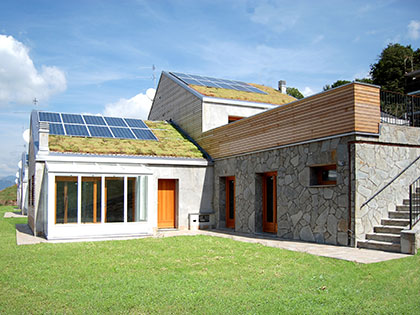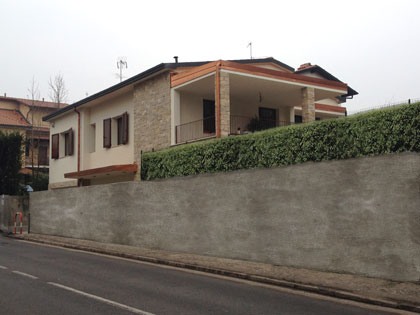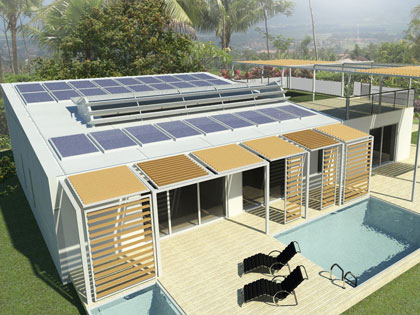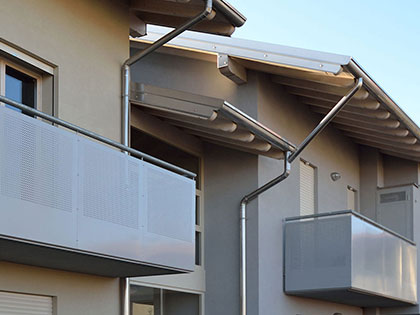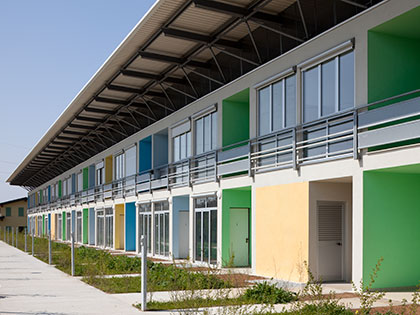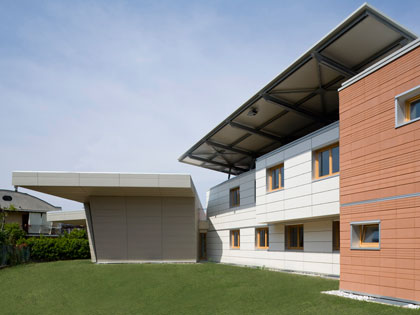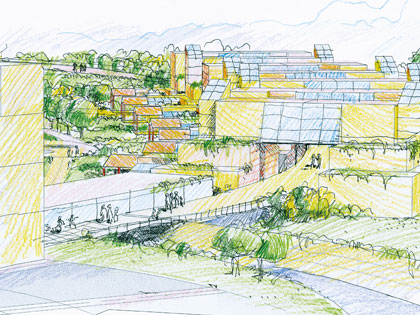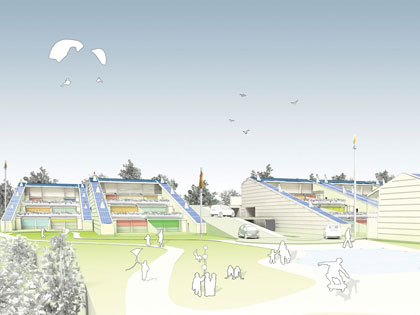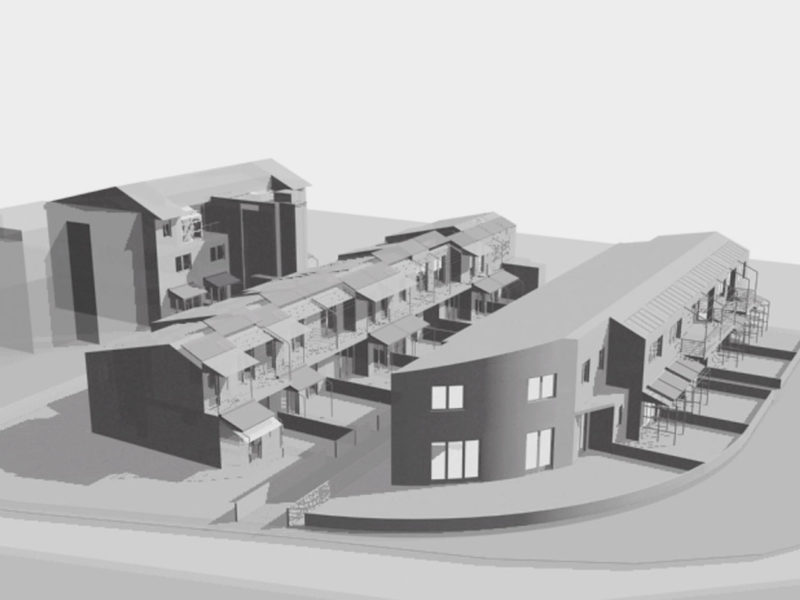Cernusco Lombardone (LC), 2014
for
Private client
approx. 160 m2
General design, supervision of works, Safety & Health Coordination
The villa was built in the early years of the second half of the 20th century and it is characterized by a regular volume, developed on two levels: a basement and a raised one.
The intervention involved, together with the redistribution of the interiors of the mezzanine floor, the improvement of the overall energy performance of the building. For this purpose, a thermal coating has been created on all the fronts of the building (for only the raised floor), the replacement of the external windows, the insulation of the floor towards the attic and the floor on the basement. The thermal insulation of the enclosure is accompanied by the restructuring of the heating system, achieved through the installation of a radiant heating powered by an air-water heat pump, with the possibility of powering from a photovoltaic system provided, in a second phase, on the south side of the roof.
Externally, on all the fronts, the stone cladding portions have been cleaned and the portions with bricks cladding have been replaced by the cream-colored white coating (RAL 9001).

