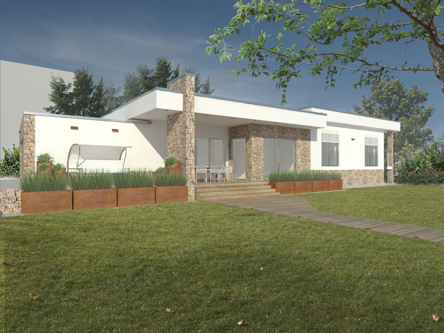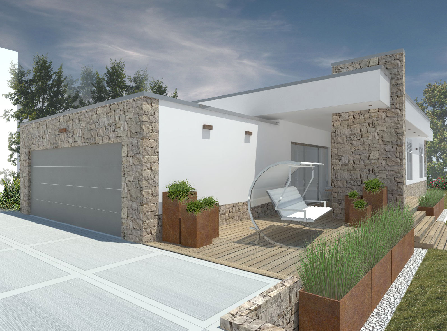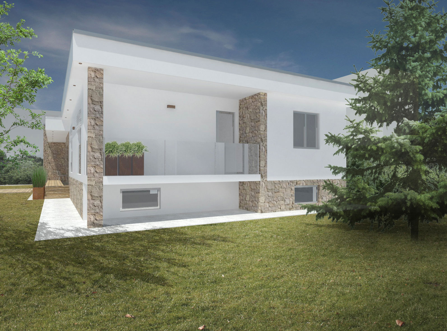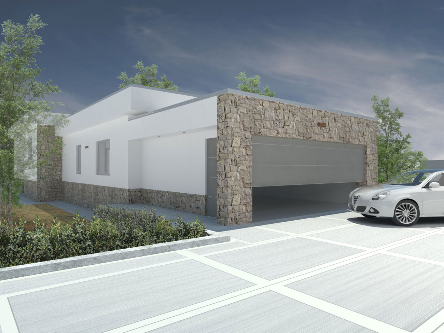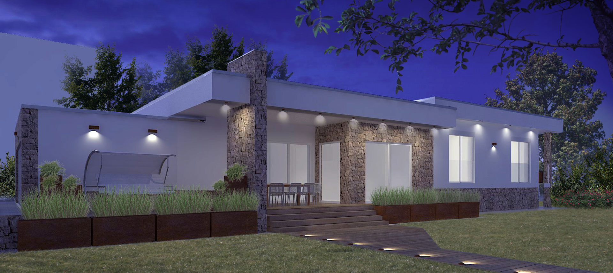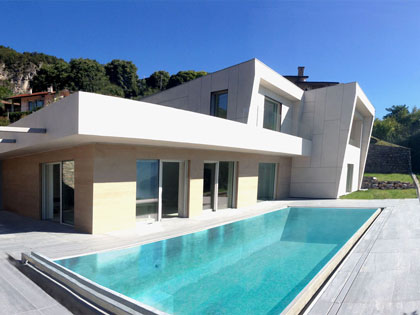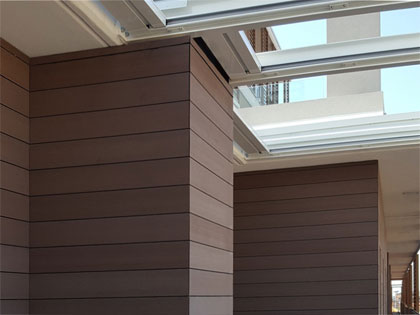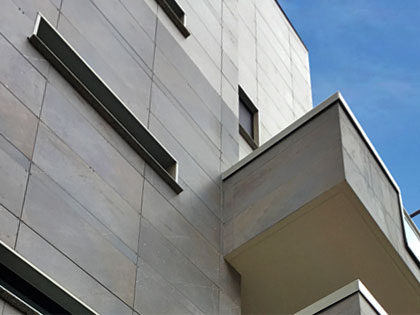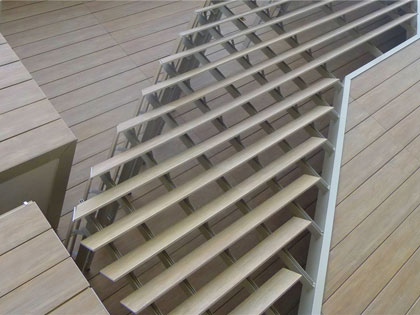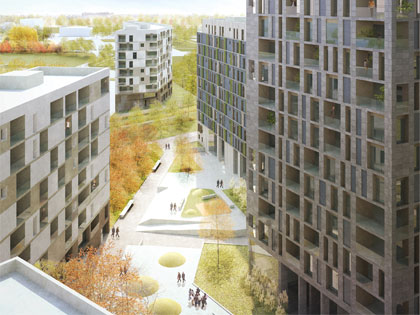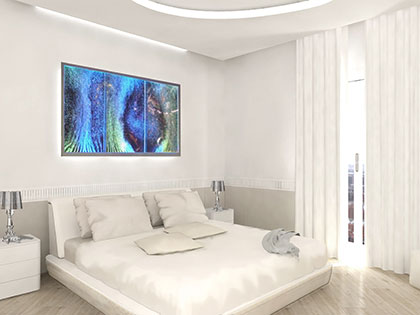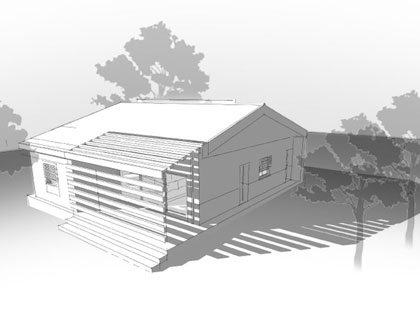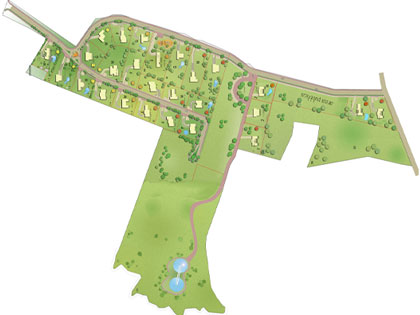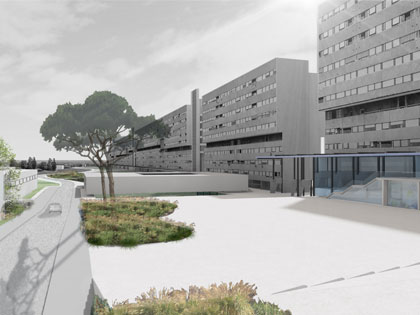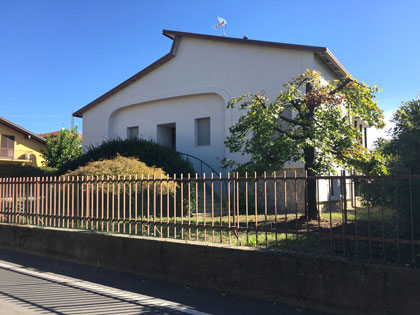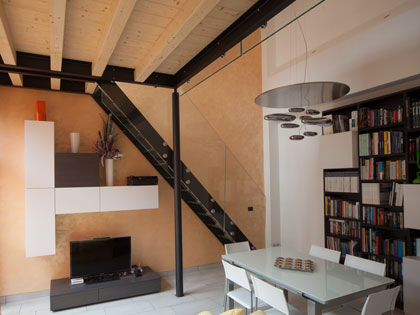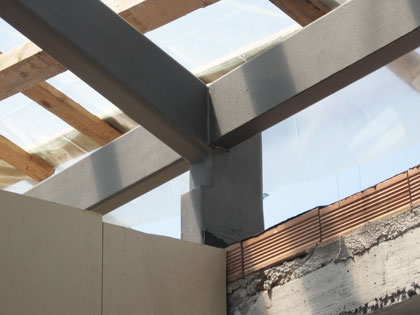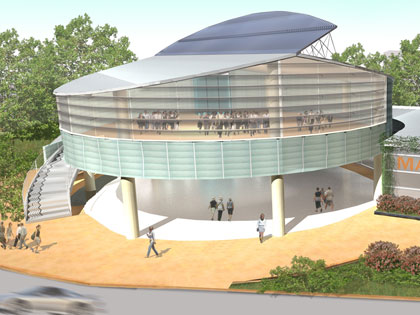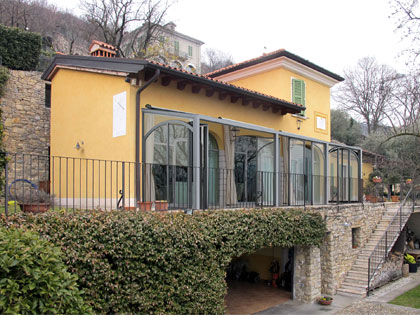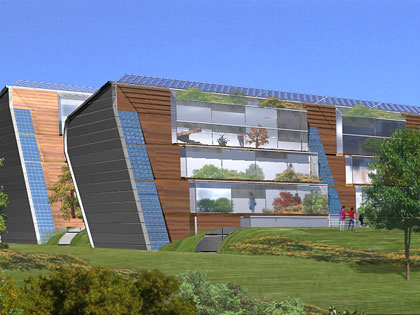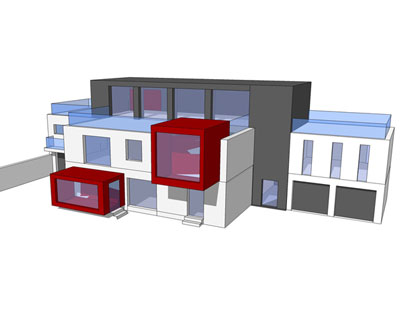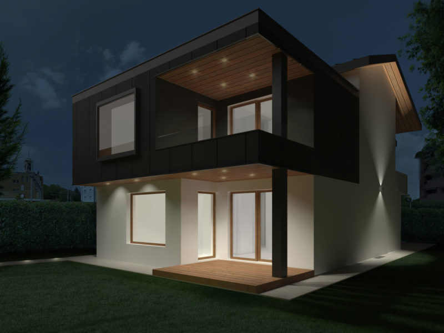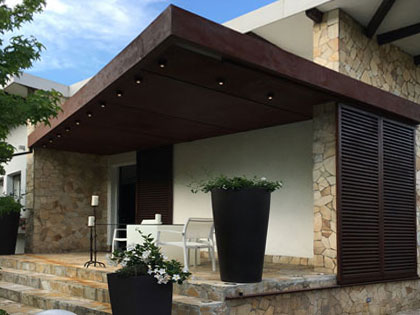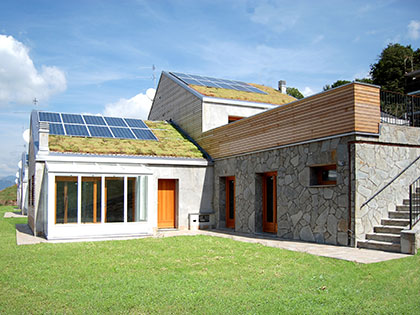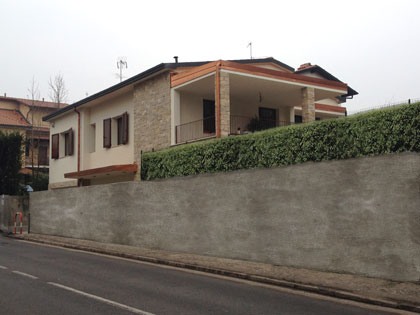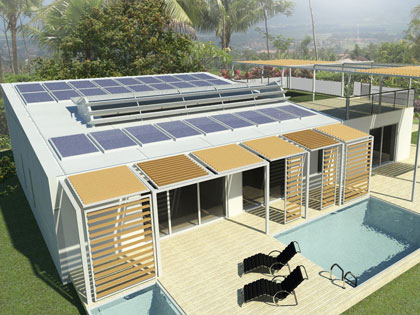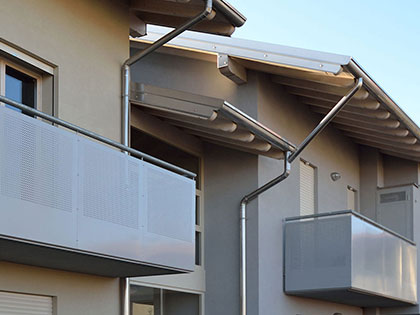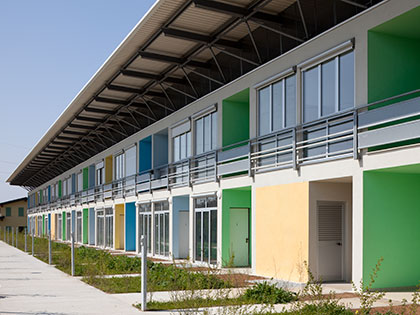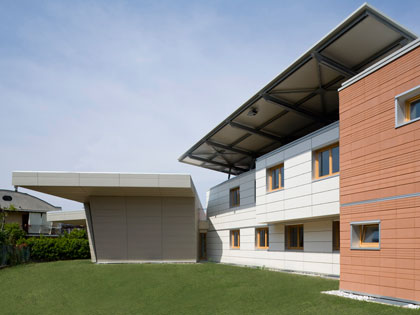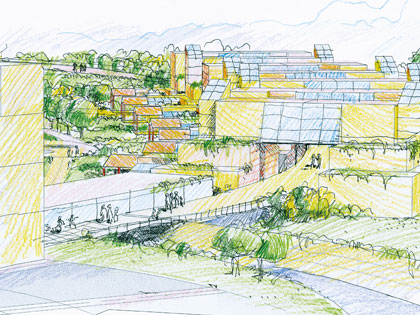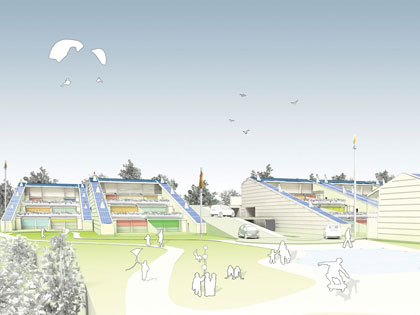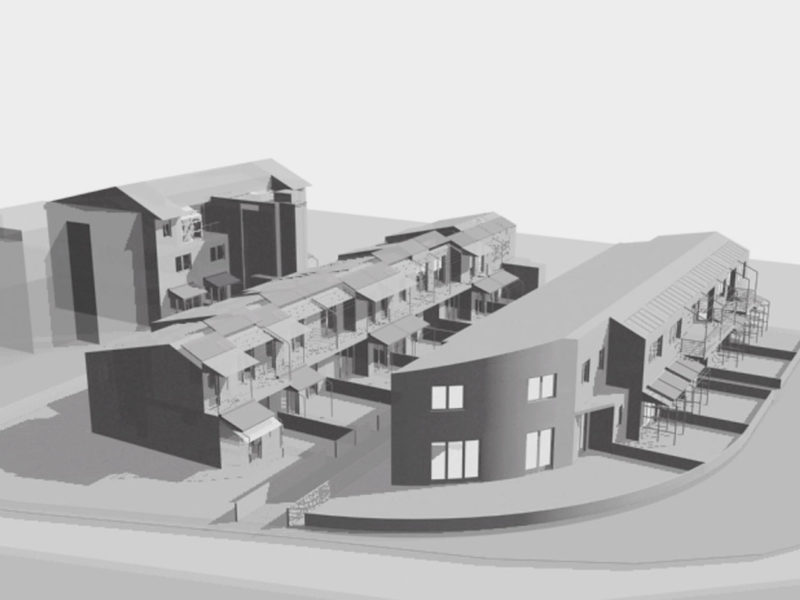Vimercate (MB), 2017
for
Private client
280 m2
General design at all levels
with
Brescia Progetti Srl
The design of Villa Vi-Ve is born from the clients’ desire to enlarge and personalize an anonymous building dated back to sixties. The original cubic form is not negated but transformed in a game of three boxes with regular forms, one existent and two new boxes, which host the new functions of living room-kitchen and garage. The sleeping area is placed in the existence building and connected to the new project with a brief stair that distinguish the two different historic thresholds, however saving the unity of the residence. The entirety of the project is highlighted by the treatments of the facades. It’s been chosen a light tonality of plaster, juxtaposed with stones. The new geometry of the building permits to have a long terrace in front of the house, which works as a filter between the garden and the living room. Thanks to the wide windows, the living-room has an optimal inflow of natural light, shaded with the roof during summer. This project gives a new life to an hidden and almost forgotten house.
