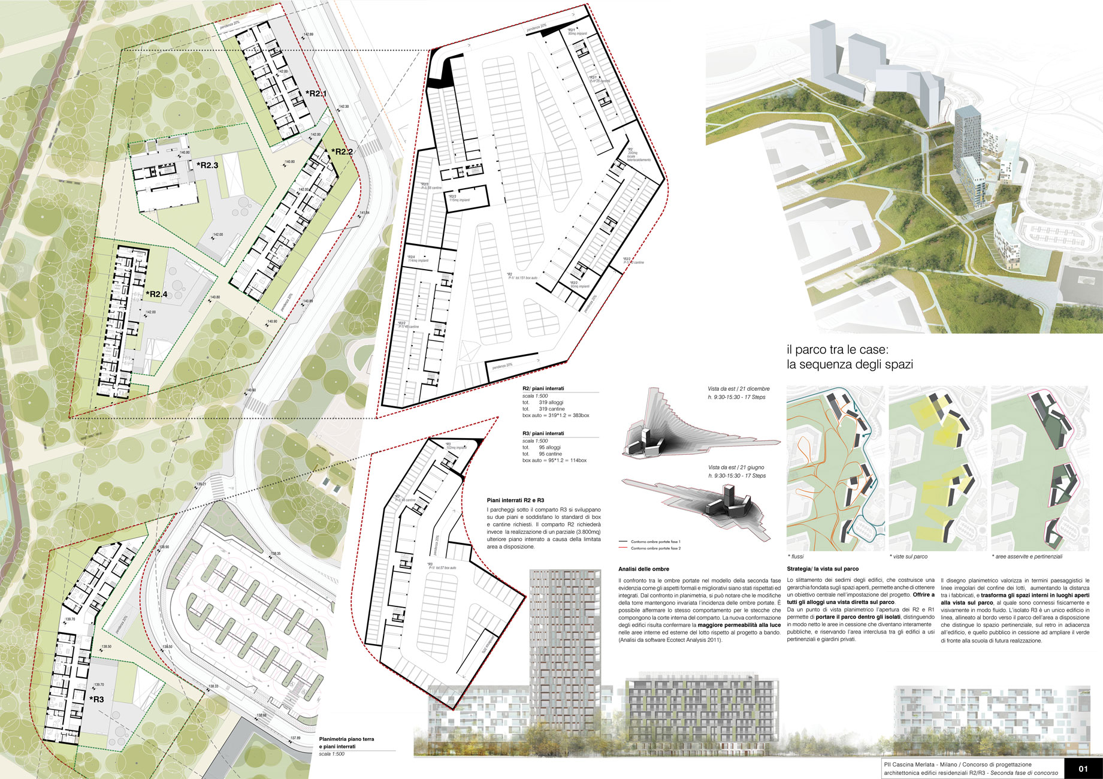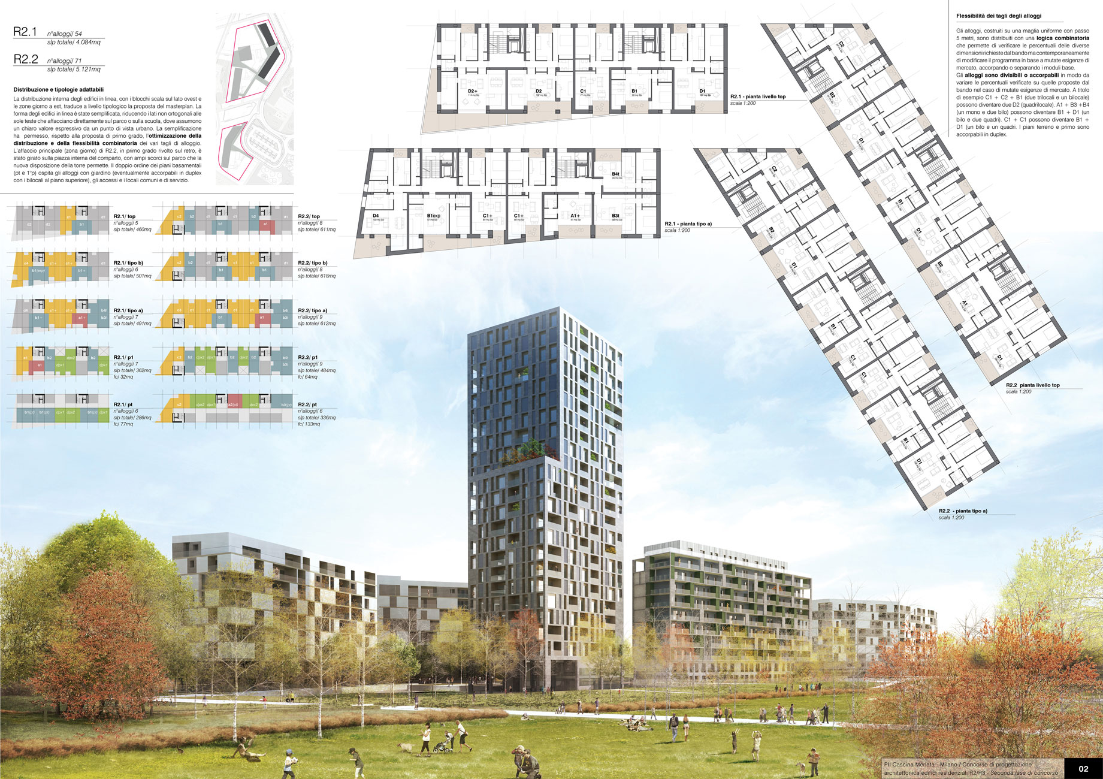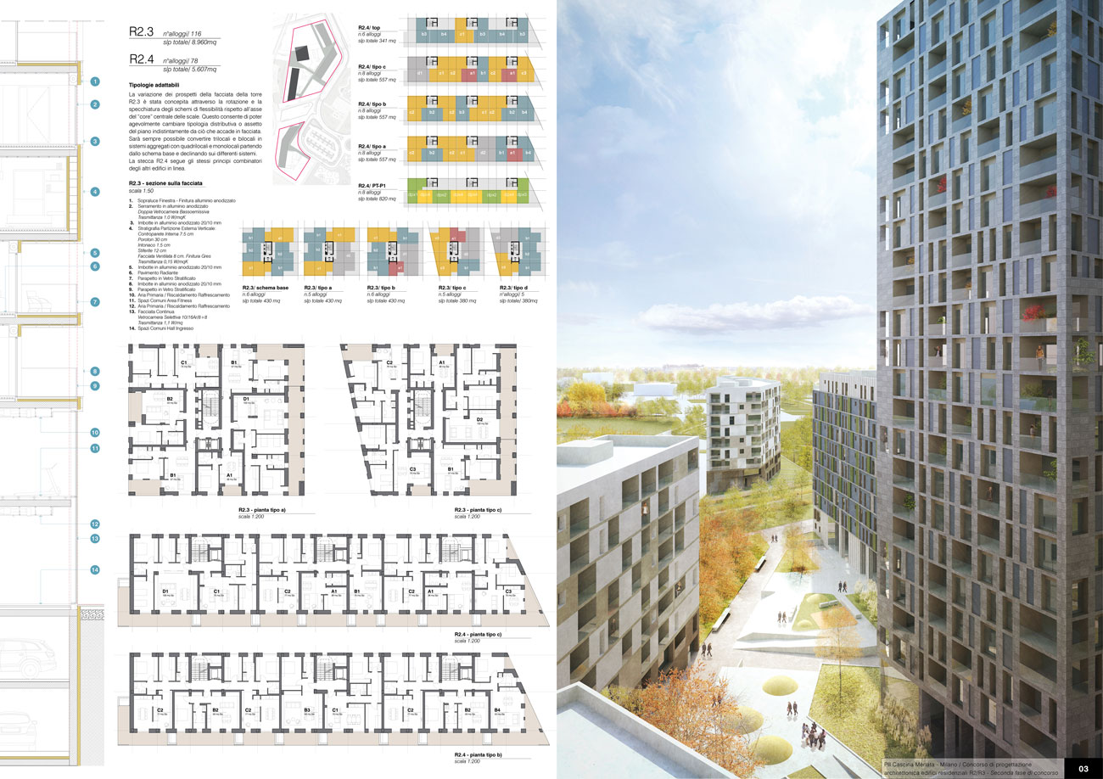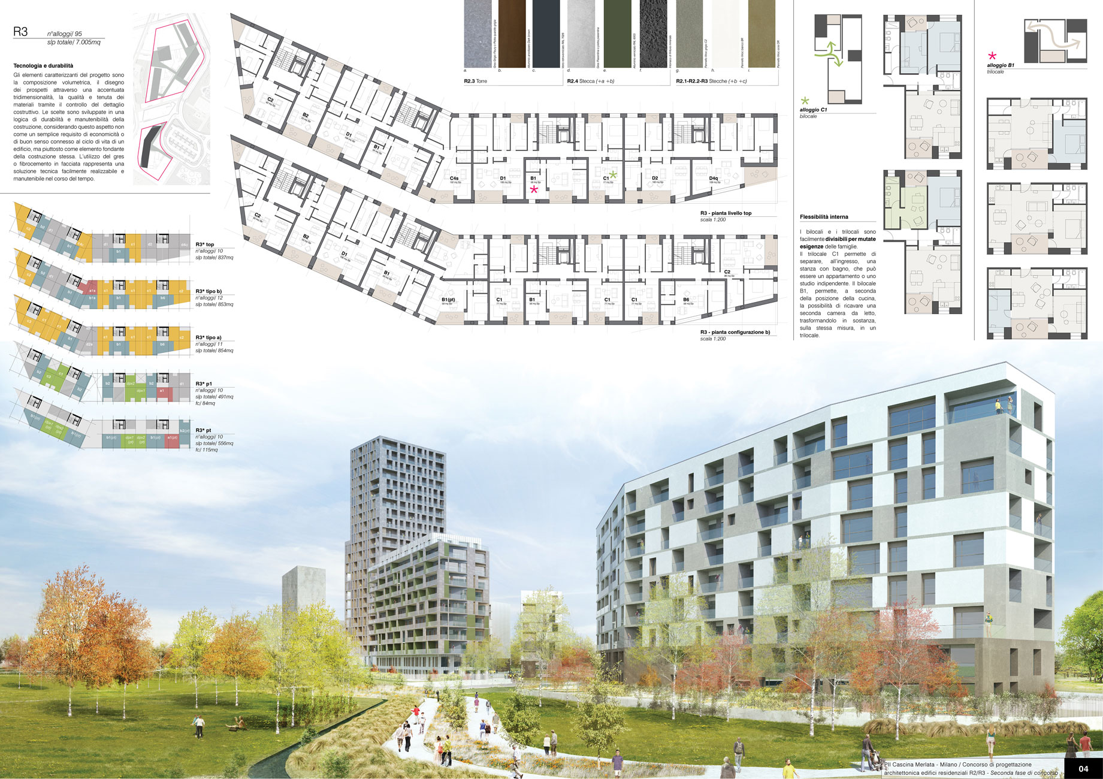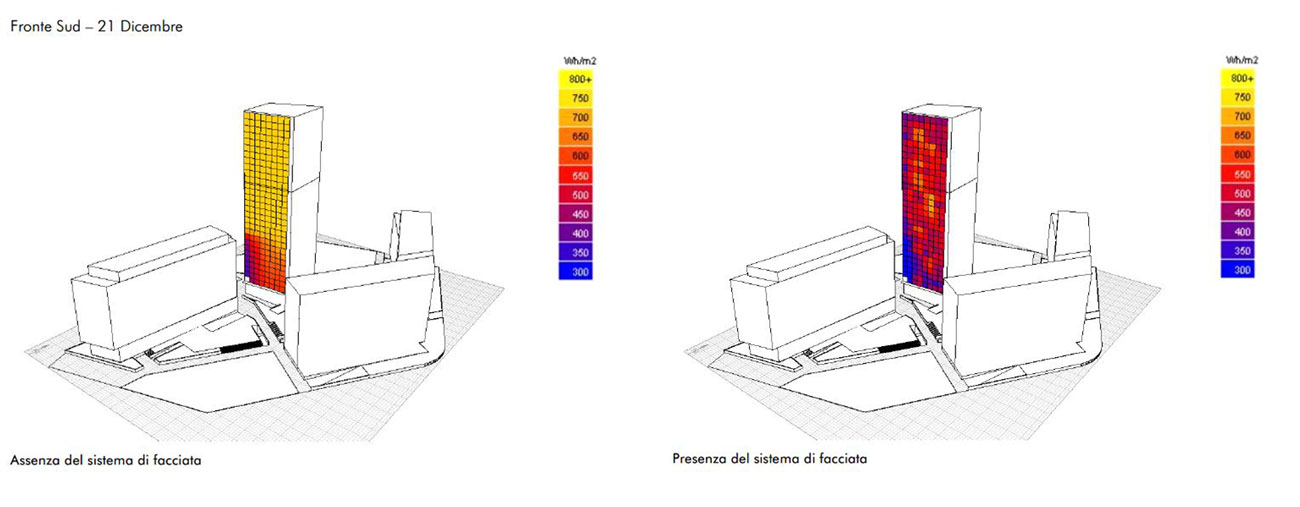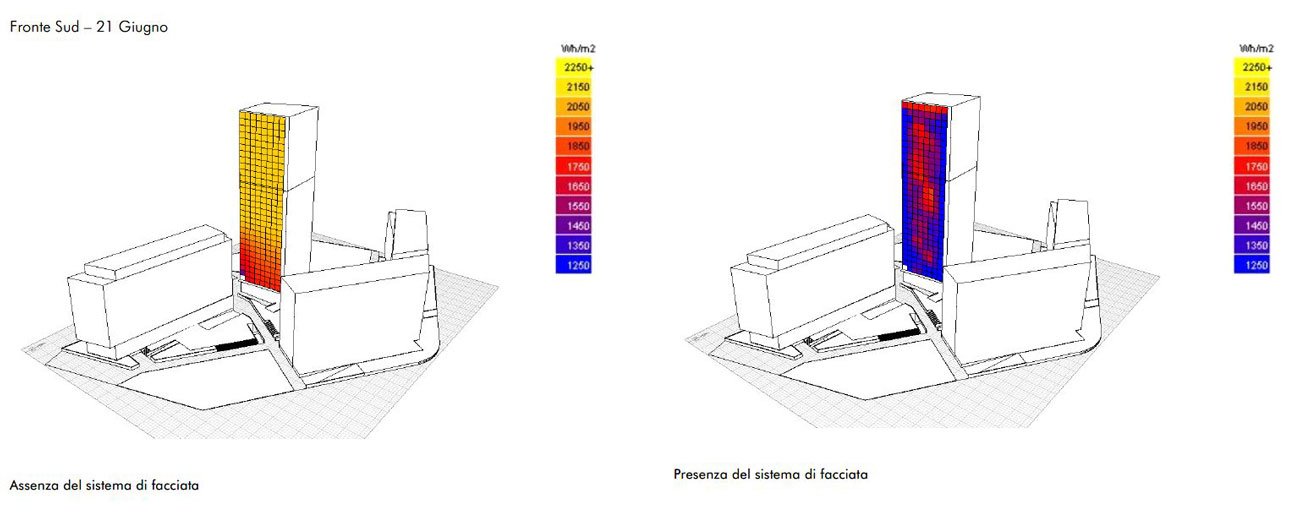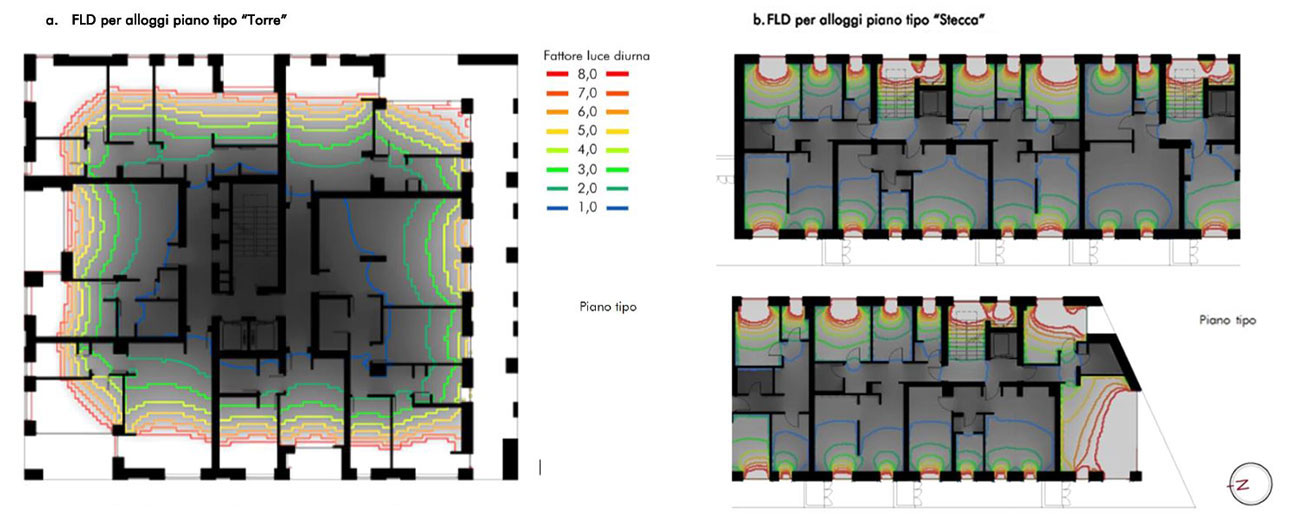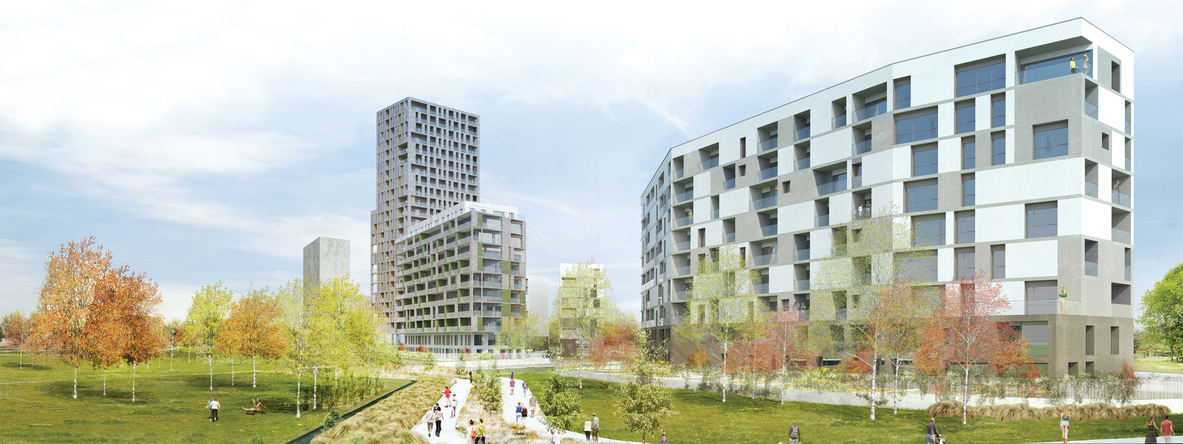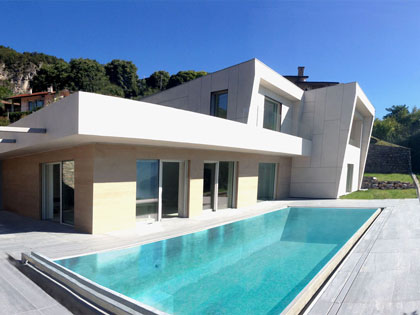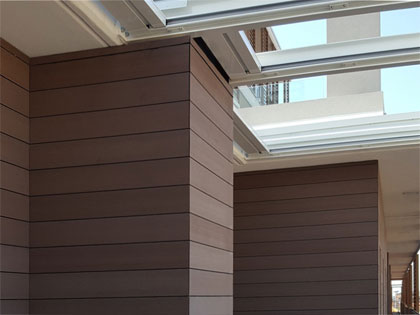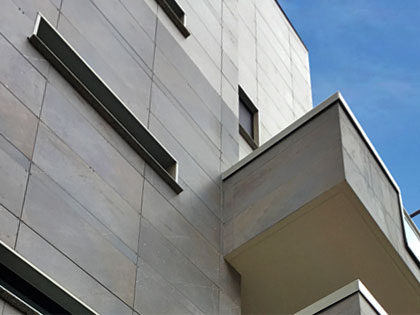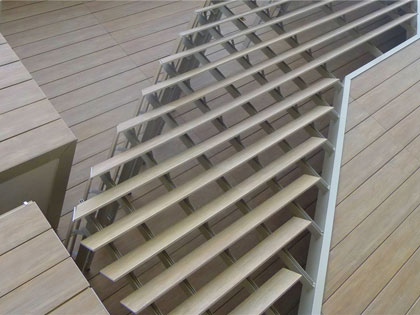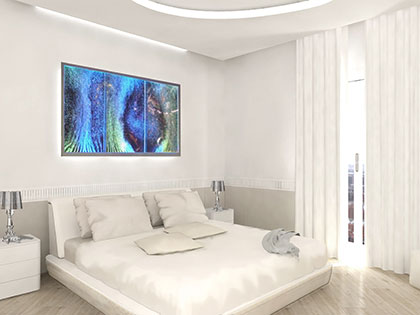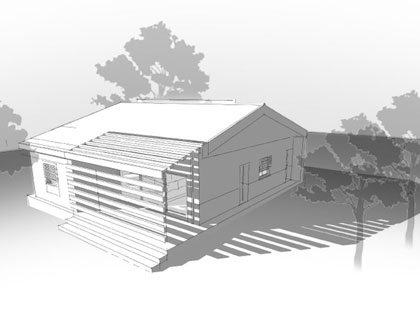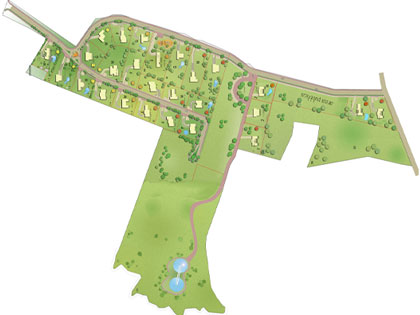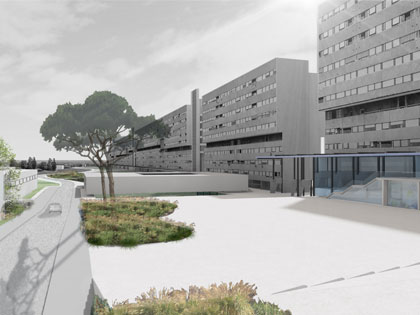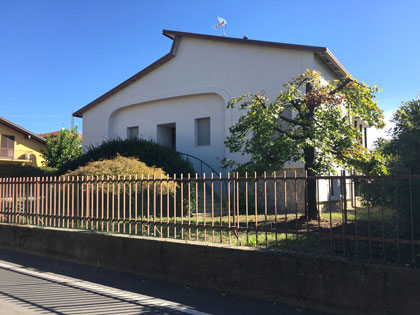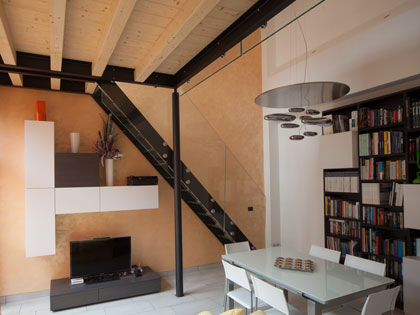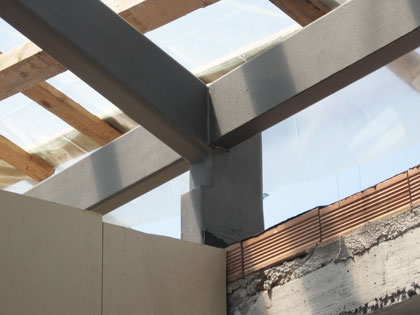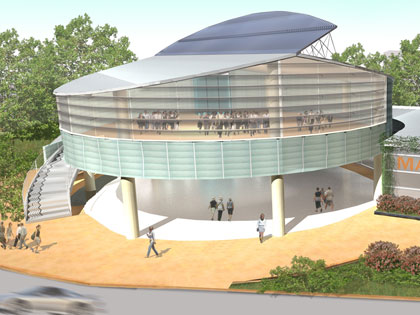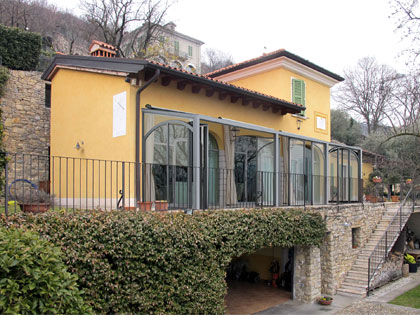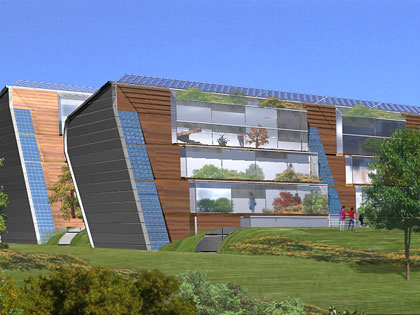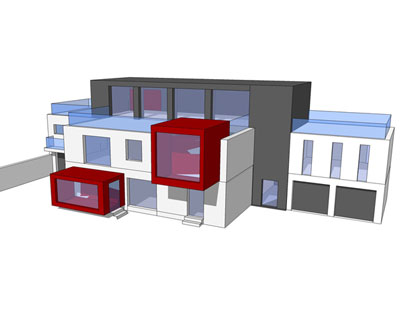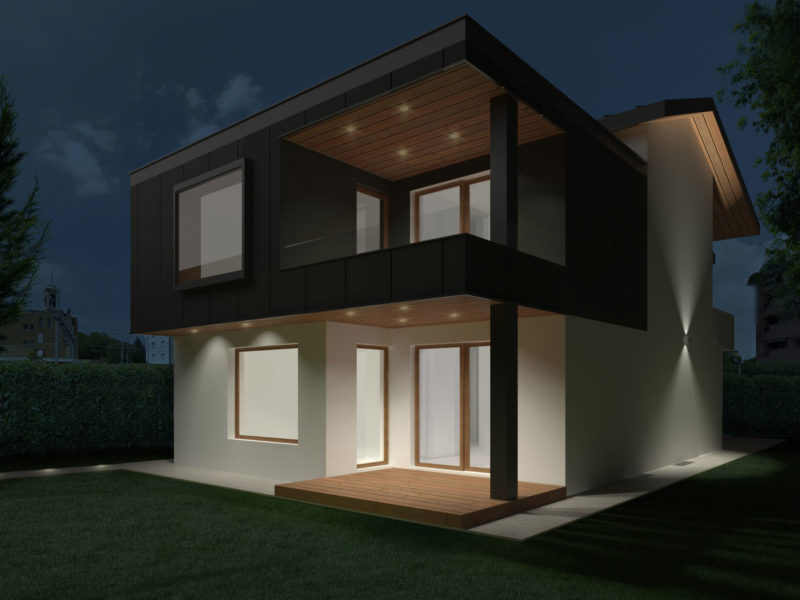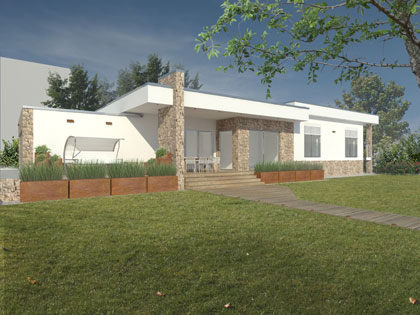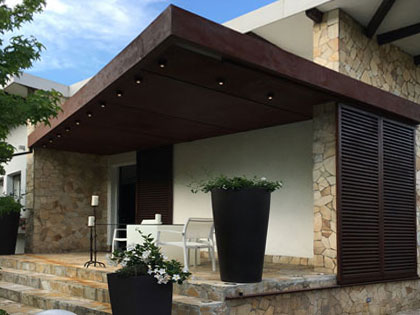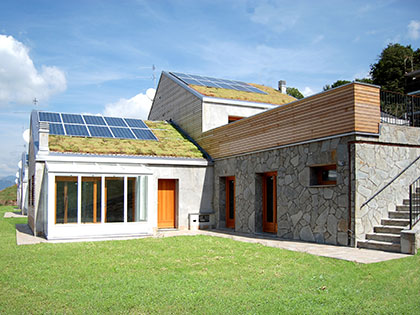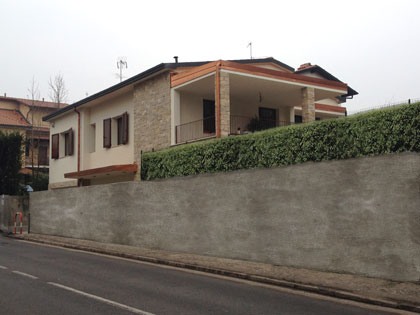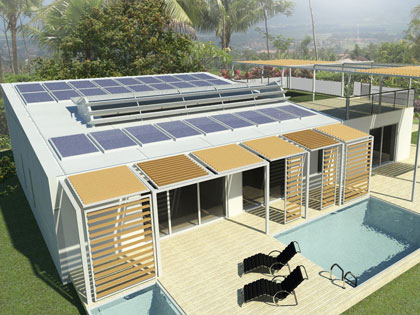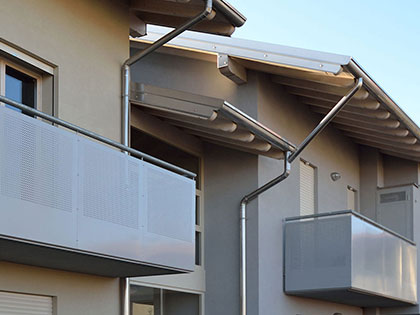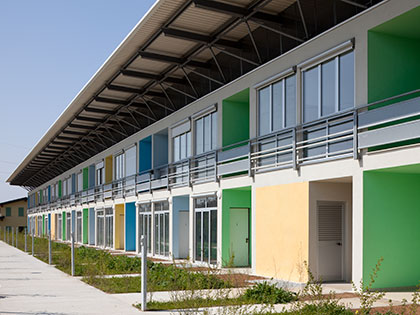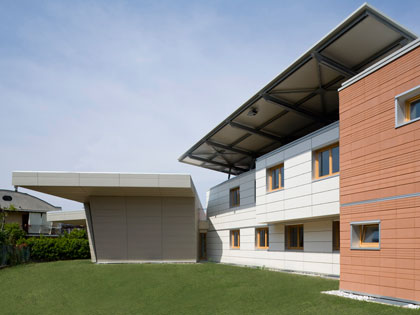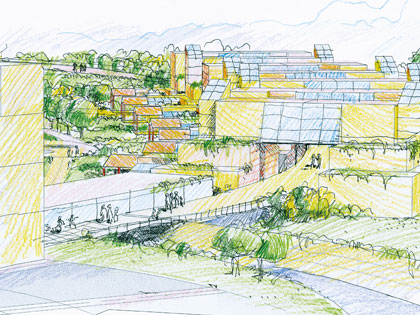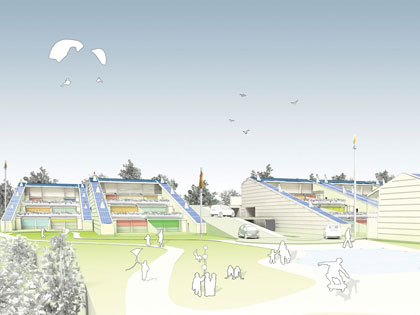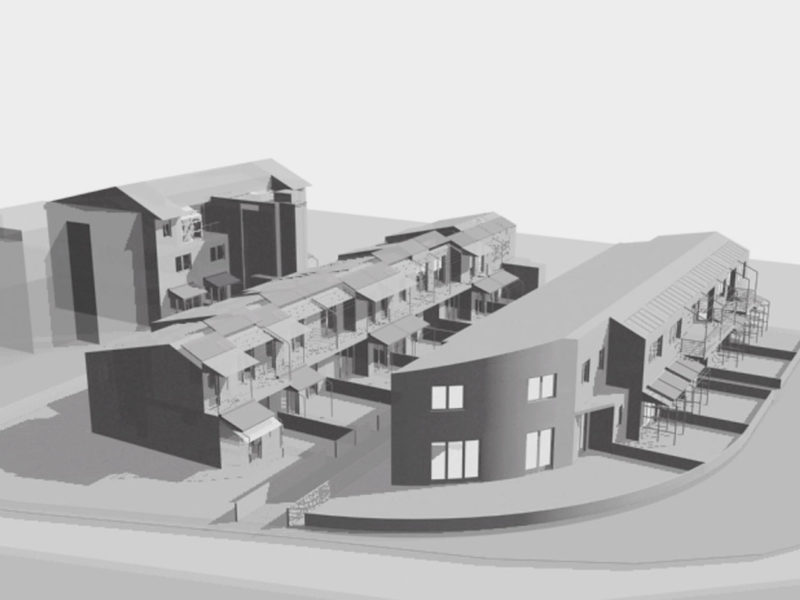Milano, 2016
for
PARK Associati
approx. 900.000 m2
Competition
The contribution to the project mainly concerned the bioclimatic, energy and technological aspects of the complex. Following the data elaborated by the model, it is possible to consider that the façade systems foreseen for the southern front in summer absorbs about 50% of the incident solar radiation, protecting the environments from overheating. In winter, although there is a decrease in incident solar radiation (<30%), this value does not compromise solar uptake in indoor environments and related solar gains. The study of the daylight factor has shown that the rooms inside the tower develop a FLDm of more than 2.5% for the apartments with double facing and a FLDm of just over 2% on the single-faced apartments. Whereas for the buildings in line type, all the rooms exposed to the east have a high FDLm value, fully satisfying the minimum requirements for residential buildings. Even the analysis of the shadows, carried out with the software Ecotect Analysis 2011, has shown that the conformation of the buildings identified by the project proposal guarantees, in the winter months, an adequate illumination.
